Ванная комната с фасадами в стиле шейкер и монолитной раковиной – фото дизайна интерьера
Сортировать:
Бюджет
Сортировать:Популярное за сегодня
61 - 80 из 6 126 фото
1 из 3
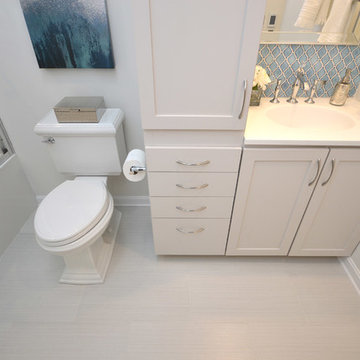
Dark and lacking functionality, this hard working hall bathroom in Great Falls, VA had to accommodate the needs of both a teenage boy and girl. Custom cabinetry, new flooring with underlayment heat, all new bathroom fixtures and additional lighting make this a bright and practical space. Exquisite blue arabesque tiles, crystal adornments on the lighting and faucets help bring this utilitarian space to an elegant room. Designed by Laura Hildebrandt of Interiors By LH, LLC. Construction by Superior Remodeling, Inc. Cabinetry by Harrell's Professional Cabinetry. Photography by Boutique Social. DC.
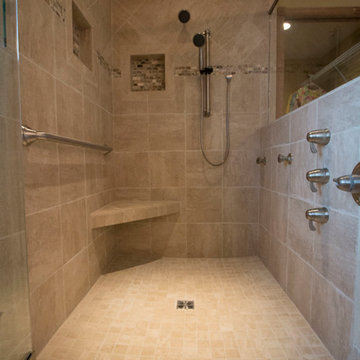
Design and installation by Mauk Cabinets by design in Tipp City, OH. Designer: Aaron Mauk. Photographer: Shelley Schilperoot
Источник вдохновения для домашнего уюта: главная ванная комната в классическом стиле с монолитной раковиной, фасадами в стиле шейкер, столешницей из искусственного камня, душем без бортиков, раздельным унитазом, бежевой плиткой, керамической плиткой, желтыми стенами и полом из керамической плитки
Источник вдохновения для домашнего уюта: главная ванная комната в классическом стиле с монолитной раковиной, фасадами в стиле шейкер, столешницей из искусственного камня, душем без бортиков, раздельным унитазом, бежевой плиткой, керамической плиткой, желтыми стенами и полом из керамической плитки
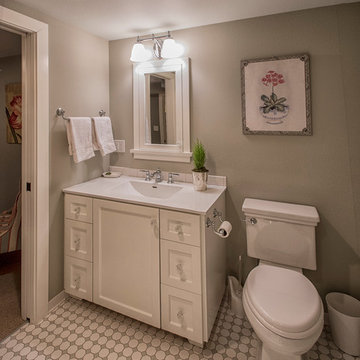
Custom vanity with purchased porcelain combination countertop/sink.
Photo by David Hiser
На фото: маленькая ванная комната в классическом стиле с монолитной раковиной, фасадами в стиле шейкер, серыми фасадами, раздельным унитазом, разноцветной плиткой и бежевыми стенами для на участке и в саду с
На фото: маленькая ванная комната в классическом стиле с монолитной раковиной, фасадами в стиле шейкер, серыми фасадами, раздельным унитазом, разноцветной плиткой и бежевыми стенами для на участке и в саду с
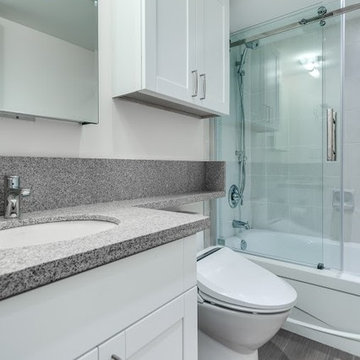
Источник вдохновения для домашнего уюта: маленькая ванная комната в современном стиле с фасадами в стиле шейкер, белыми фасадами, накладной ванной, душем над ванной, душевой кабиной, столешницей из гранита, унитазом-моноблоком, белыми стенами, монолитной раковиной, керамогранитной плиткой и полом из керамогранита для на участке и в саду
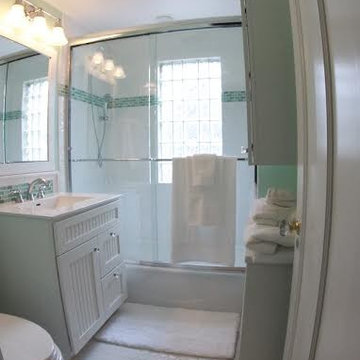
This bright and cheery kid's bathroom has come a long way from the original dark and boring bathroom. Incorporating a tumbled glass mosaic that resembles sea glass, added a touch of whimsy. Additional storage was essential for a shared bathroom. A porcelain countertop with integral sink makes for easy cleaning. Recessed can lighting provides plenty of general lighting and a light bar above the sink add great additional task lighting. Octagon and dot floor tile and subway tile helps lend itself to the traditional style home. Vanity by Dura Supreme Cabinetry.
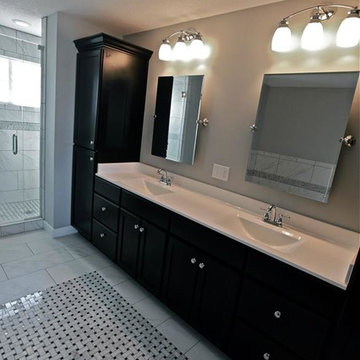
Dark stained cabinets are a perfect contrast to the white cultured marble double vanity top in this Master Bathroom. The "Wave" bowl style has become our most sought-after style from The Onyx Collection.
Applestone Homes (Davenport, IA)

Photographer: Paul Craig
This master bathroom is covered in a beautiful marble tile system that has flecks of gold and silver in the veins. The panelling is in a soft off-white farrow and ball colour. The built in vanity unit and bath have marble countertops with a sleek and sophisticated edge detail. The vanity unit doors have a panel detail of their own with a bevelled mirror panel fitted into the internals. The crystal door knobs of this add another element to the polished chrome taps, towels radiator and shower valves.

На фото: маленькая ванная комната в стиле кантри с фасадами в стиле шейкер, серыми фасадами, ванной в нише, душем над ванной, раздельным унитазом, бежевыми стенами, монолитной раковиной, столешницей из искусственного камня, шторкой для ванной, белой столешницей, тумбой под одну раковину, встроенной тумбой, полом из винила и коричневым полом для на участке и в саду

Идея дизайна: ванная комната среднего размера, в деревянном доме в стиле кантри с фасадами в стиле шейкер, темными деревянными фасадами, отдельно стоящей ванной, душем над ванной, раздельным унитазом, белыми стенами, полом из ламината, монолитной раковиной, столешницей из гранита, коричневым полом, шторкой для ванной, разноцветной столешницей, тумбой под одну раковину, напольной тумбой, потолком из вагонки и стенами из вагонки
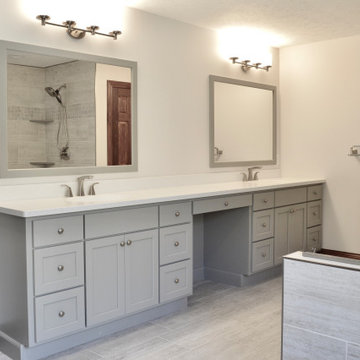
На фото: большая главная ванная комната в стиле неоклассика (современная классика) с фасадами в стиле шейкер, серыми фасадами, отдельно стоящей ванной, угловым душем, раздельным унитазом, серой плиткой, керамогранитной плиткой, серыми стенами, полом из керамогранита, монолитной раковиной, столешницей из искусственного камня, душем с распашными дверями, белой столешницей, сиденьем для душа, тумбой под две раковины, встроенной тумбой и серым полом с
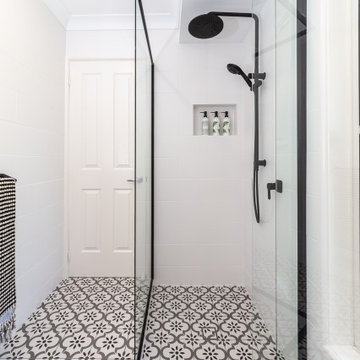
Renovation of a small ensuite in Bexhill NSW, featuring a matt black framed shower enclosure, matt black twin shower rail, matt white 200 x 400 wall tile laid brick bond and an encaustic floor tile.

A barn door was the perfect solution for this bathroom entry. There wasn't enough depth for a traditional swinging one and there is a large TV mounted on the wall in the bathroom, so a pocket door wouldn't work either. Had to choose the 3 panel frosted glass to relate to the window configuration- obvi!
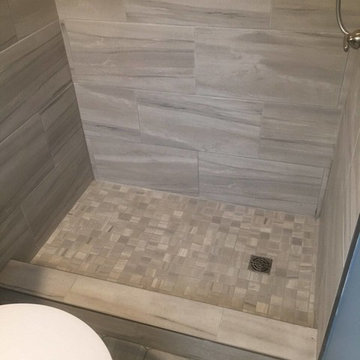
Стильный дизайн: маленькая ванная комната в стиле фьюжн с фасадами в стиле шейкер, белыми фасадами, душем в нише, раздельным унитазом, серой плиткой, керамогранитной плиткой, синими стенами, полом из керамогранита, душевой кабиной, монолитной раковиной, столешницей из искусственного камня, серым полом, шторкой для ванной и белой столешницей для на участке и в саду - последний тренд
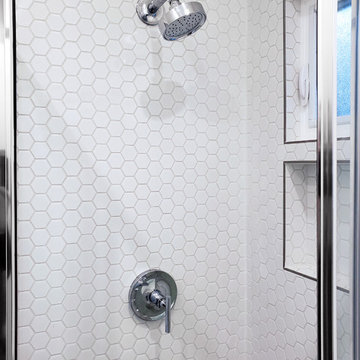
On a hillside property in Santa Monica hidden behind trees stands our brand new constructed from the grounds up guest unit. This unit is only 300sq. but the layout makes it feel as large as a small apartment.
Vaulted 12' ceilings and lots of natural light makes the space feel light and airy.
A small kitchenette gives you all you would need for cooking something for yourself, notice the baby blue color of the appliances contrasting against the clean white cabinets and counter top.
The wood flooring give warmth to the neutral white colored walls and ceilings.
A nice sized bathroom bosting a 3'x3' shower with a corner double door entrance with all the high quality finishes you would expect in a master bathroom.
The exterior of the unit was perfectly matched to the existing main house.
These ADU (accessory dwelling unit) also called guest units and the famous term "Mother in law unit" are becoming more and more popular in California and in LA in particular.
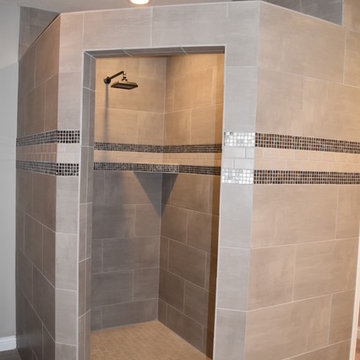
Стильный дизайн: главная ванная комната среднего размера в стиле неоклассика (современная классика) с фасадами в стиле шейкер, темными деревянными фасадами, душем в нише, белыми стенами, монолитной раковиной, столешницей из искусственного кварца, бежевой плиткой, керамогранитной плиткой и полом из керамогранита - последний тренд
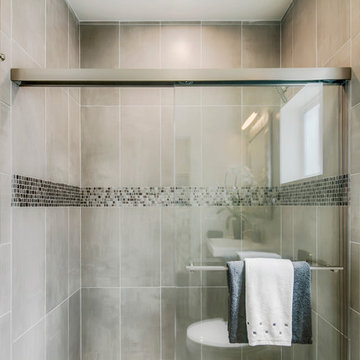
Свежая идея для дизайна: ванная комната в стиле модернизм с ванной в нише, душем над ванной, серой плиткой, керамогранитной плиткой, белыми стенами, фасадами в стиле шейкер, темными деревянными фасадами, монолитной раковиной, столешницей из искусственного камня и унитазом-моноблоком - отличное фото интерьера

Subway Tiled Shower with Accent Tile
Источник вдохновения для домашнего уюта: маленькая детская ванная комната с фасадами в стиле шейкер, белыми фасадами, душем в нише, раздельным унитазом, монолитной раковиной, серым полом, душем с распашными дверями, белой столешницей, нишей, тумбой под одну раковину и напольной тумбой для на участке и в саду
Источник вдохновения для домашнего уюта: маленькая детская ванная комната с фасадами в стиле шейкер, белыми фасадами, душем в нише, раздельным унитазом, монолитной раковиной, серым полом, душем с распашными дверями, белой столешницей, нишей, тумбой под одну раковину и напольной тумбой для на участке и в саду

This small 3/4 bath was added in the space of a large entry way of this ranch house, with the bath door immediately off the master bedroom. At only 39sf, the 3'x8' space houses the toilet and sink on opposite walls, with a 3'x4' alcove shower adjacent to the sink. The key to making a small space feel large is avoiding clutter, and increasing the feeling of height - so a floating vanity cabinet was selected, with a built-in medicine cabinet above. A wall-mounted storage cabinet was added over the toilet, with hooks for towels. The shower curtain at the shower is changed with the whims and design style of the homeowner, and allows for easy cleaning with a simple toss in the washing machine.

Стильный дизайн: маленькая ванная комната в стиле кантри с фасадами в стиле шейкер, белыми фасадами, угловым душем, раздельным унитазом, синими стенами, полом из винила, душевой кабиной, монолитной раковиной, столешницей из искусственного камня, серым полом, душем с распашными дверями, белой столешницей, тумбой под одну раковину, встроенной тумбой и панелями на стенах для на участке и в саду - последний тренд

Свежая идея для дизайна: главная ванная комната среднего размера в стиле модернизм с фасадами в стиле шейкер, коричневыми фасадами, отдельно стоящей ванной, двойным душем, коричневой плиткой, плиткой под дерево, белыми стенами, полом из керамической плитки, монолитной раковиной, столешницей из искусственного кварца, белым полом, душем с распашными дверями, бежевой столешницей, тумбой под две раковины и встроенной тумбой - отличное фото интерьера
Ванная комната с фасадами в стиле шейкер и монолитной раковиной – фото дизайна интерьера
4