Ванная комната с фасадами в стиле шейкер и монолитной раковиной – фото дизайна интерьера
Сортировать:
Бюджет
Сортировать:Популярное за сегодня
141 - 160 из 6 126 фото
1 из 3
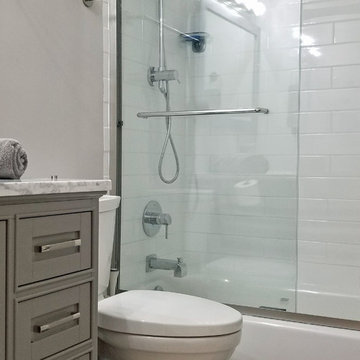
Пример оригинального дизайна: главная ванная комната среднего размера в стиле модернизм с фасадами в стиле шейкер, серыми фасадами, накладной ванной, душем над ванной, унитазом-моноблоком, белой плиткой, серыми стенами, полом из керамической плитки, монолитной раковиной, мраморной столешницей, бежевым полом и душем с раздвижными дверями
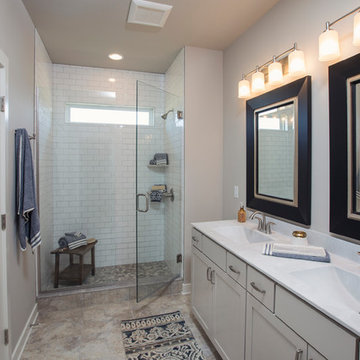
Идея дизайна: главная ванная комната среднего размера в стиле кантри с фасадами в стиле шейкер, белыми фасадами, полом из керамической плитки, монолитной раковиной, столешницей из искусственного камня и коричневым полом
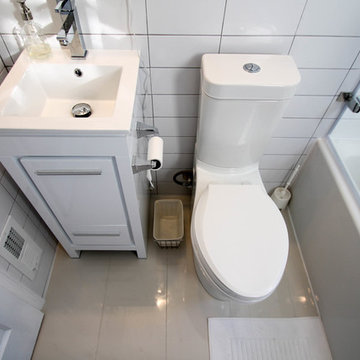
This TVL project focused primarily on a gut of this home's only bathroom and included a facelift in the kitchen as well. This lovely Denver home features a very tiny bathroom with mostly original features. Our client requested a makeover to the bathroom that would improve function & health as well as push the bright white minimalism she loves so much throughout her home. Respecting both budget and timeline, we worked to create a highly functional space with nods toward European bathroom design. We increased space between the toilet and vanity while also increasing storage by integrating a vanity with drawers rather than a pedestal sink. We utilized high gloss white tile on the floors to help expand light and replaced all major plumbing fixtures for a fresh look. The bathroom now features a much deeper alcove tub, elongated white subway tiles on the walls, shiny chrome faucet fixtures, and a new vanity light. In the kitchen, new white shaker cabinets were installed and paired with a simple white subway tile backsplash. White quartz countertops and new hardwood floors were also added. We love the clean, bright, simple nature of every space in this house and are so happy our wonderful client can enjoy these for years to come!
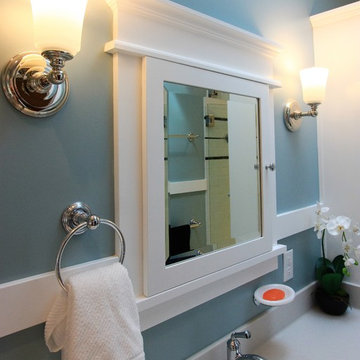
Carl Christianson, G. Christianson Construction
На фото: маленькая главная ванная комната в стиле кантри с фасадами в стиле шейкер, белыми фасадами, душем в нише, раздельным унитазом, белой плиткой, керамогранитной плиткой, синими стенами, полом из керамогранита, монолитной раковиной и столешницей из искусственного камня для на участке и в саду с
На фото: маленькая главная ванная комната в стиле кантри с фасадами в стиле шейкер, белыми фасадами, душем в нише, раздельным унитазом, белой плиткой, керамогранитной плиткой, синими стенами, полом из керамогранита, монолитной раковиной и столешницей из искусственного камня для на участке и в саду с
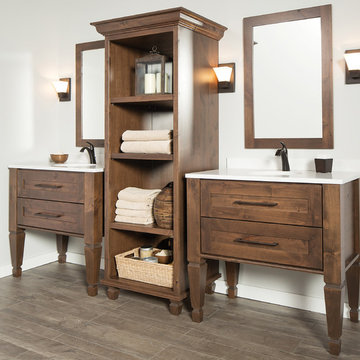
Plunge in your new bath with darling design elements to create a coordinated bathroom with surprising appeal. Small spaces call for big design details like the ornate turn posts that frame the sink area to create a compelling look for the bath vanity. Select the most inviting and luxurious materials to create a relaxing space that rejuvenates as it soothes and calms. Coordinating bath furniture from Dura Supreme brings all the details together with your choice of beautiful styles and finishes.
A linen cabinet with a mirrored back beautifully displays stacks of towels and bathroom sundries. These furniture vanities showcase Dura Supreme’s “Style Five” furniture series. Style Five is designed with a selection of turned posts for iconic furniture style to meet your personal tastes. The two individual vanities separated by the free standing linen cabinet provide each spouse their own divided space to organize their personal bath supplies, while the linen cabinet provides universal storage for items the couple will both use.
Style Five furniture series offers 10 different configurations (for single sink vanities, double sink vanities, or offset sinks), 15 turn post designs and an optional floor with either plain or slatted detail. A selection of classic post designs offers personalized design choices. Any combination of Dura Supreme’s many door styles, wood species and finishes can be selected to create a one-of-a-kind bath furniture collection.
The bathroom has evolved from its purist utilitarian roots to a more intimate and reflective sanctuary in which to relax and reconnect. A refreshing spa-like environment offers a brisk welcome at the dawning of a new day or a soothing interlude as your day concludes.
Our busy and hectic lifestyles leave us yearning for a private place where we can truly relax and indulge. With amenities that pamper the senses and design elements inspired by luxury spas, bathroom environments are being transformed form the mundane and utilitarian to the extravagant and luxurious.
Bath cabinetry from Dura Supreme offers myriad design directions to create the personal harmony and beauty that are a hallmark of the bath sanctuary. Immerse yourself in our expansive palette of finishes and wood species to discover the look that calms your senses and soothes your soul. Your Dura Supreme designer will guide you through the selections and transform your bath into a beautiful retreat.
Request a FREE Dura Supreme Cabinetry Brochure Packet at:
http://www.durasupreme.com/request-brochure
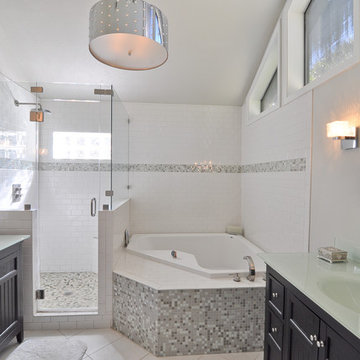
Photography By: Mario Herrera
Идея дизайна: ванная комната в стиле неоклассика (современная классика) с монолитной раковиной, фасадами в стиле шейкер, темными деревянными фасадами, стеклянной столешницей, накладной ванной, душем в нише, белой плиткой и керамической плиткой
Идея дизайна: ванная комната в стиле неоклассика (современная классика) с монолитной раковиной, фасадами в стиле шейкер, темными деревянными фасадами, стеклянной столешницей, накладной ванной, душем в нише, белой плиткой и керамической плиткой
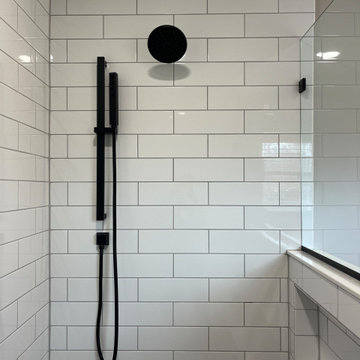
This master bathroom remodel features a spacious, walk-in shower equipped with a handheld shower head and a niche. The custom glass enclosure makes the shower bright and open. The black hex floor and shower pan tile are a fantastic modern touch to this warm and cozy bathroom. The LED lighted mirror adds a luxurious feel to the beautiful wood vanity. This master bath makes perfect use of the limited space.
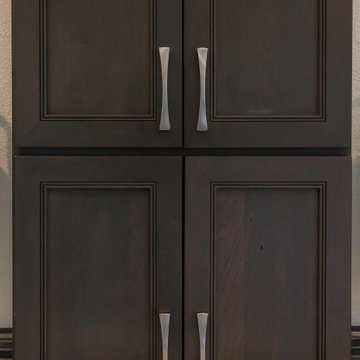
This dream bathroom is sure to tickle everyone's fancy, from the sleek soaking tub to the oversized shower with built-in seat, to the overabundance of storage, everywhere you look is luxury.
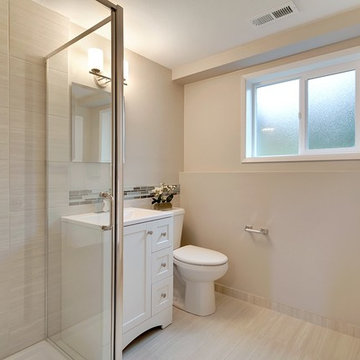
This bathroom required extensive renovating to give it new life. We installed a glass corner shower and used light colored wall paint and tiles to give it a clean and updated look.
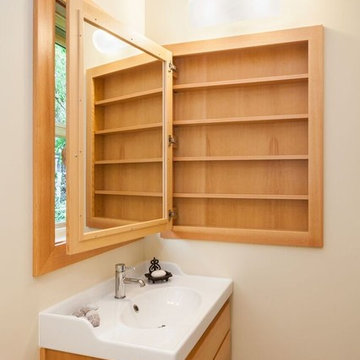
David Paul Bayles
Свежая идея для дизайна: маленькая ванная комната в стиле неоклассика (современная классика) с фасадами в стиле шейкер, фасадами цвета дерева среднего тона, ванной в нише, душем над ванной, раздельным унитазом, белой плиткой, плиткой кабанчик, бежевыми стенами, бетонным полом, монолитной раковиной и столешницей из искусственного камня для на участке и в саду - отличное фото интерьера
Свежая идея для дизайна: маленькая ванная комната в стиле неоклассика (современная классика) с фасадами в стиле шейкер, фасадами цвета дерева среднего тона, ванной в нише, душем над ванной, раздельным унитазом, белой плиткой, плиткой кабанчик, бежевыми стенами, бетонным полом, монолитной раковиной и столешницей из искусственного камня для на участке и в саду - отличное фото интерьера

This exquisite master suite combines rough hewn reclaimed wood, custom milled reclaimed fir, VG fir, hot rolled steel, custom barn doors, stone, concrete counters and hearths and limestone plaster for a truly one of kind space. The suite's entrance hall showcases three gorgeous barn doors hand made from from reclaimed jarrah and fir. Behind one of the doors is the office, which was designed to precisely suit my clients' needs. The built in's house a small desk, Sub Zero undercounter refrigerator and Miele built in espresso machine. The leather swivel chairs, slate and iron end tables from a Montana artist and dual function ottomans keep the space very usable while still beautiful. The walls are painted in dry erase paint, allowing every square inch of wall space to be used for business strategizing and planning. The limestone plaster fireplace warms the space and brings another texture to the room. Through another barn door is the stunning 20' x 23' master bedroom. The VG fir beams have a channel routed in the top containing LED rope light, illuminating the soaring VG fir ceiling. The bronze chandelier from France is a free form shape, providing contrast to all the horizontal lines in the room. The show piece is definitely the 150 year old reclaimed jarrah wood used on the bed wall. The gray tones coordinate beautifully with all the warmth from the fir. We custom designed the panelized fireplace surround with inset wood storage in hot rolled steel. The cantilevered concrete hearth adds depth to the sleek steel. Opposite the bed is a fir 18' wide bifold door, allowing my outdoor-loving clients to feel as one with their gorgeous property. The final space is a dream bath suite, with sauna, steam shower, sunken tub, fireplace and custom vanities. The glazed wood vanities were designed with all drawers to maximize function. We topped the vanities with antique corbels and a reclaimed fir soffit and corner column for a dramatic design. The corner column houses spring loaded magnetic doors, hiding away all the bathroom necessities that require plugs. The concrete countertop on the vanities has integral sinks and a low profile contemporary design. The soaking tub is sunk into a bed of Mexican beach pebbles and clad in reclaimed jarrah and steel. The custom steel and tile fireplace is beautiful and warms the bathroom nicely on cool Pacific Northwest days.
www.cascadepromedia.com
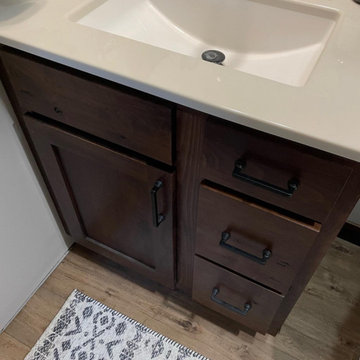
Источник вдохновения для домашнего уюта: маленькая детская ванная комната в стиле неоклассика (современная классика) с фасадами в стиле шейкер, темными деревянными фасадами, ванной в нише, душем над ванной, бежевой плиткой, бежевыми стенами, монолитной раковиной, столешницей из оникса, коричневым полом, шторкой для ванной, тумбой под одну раковину и встроенной тумбой для на участке и в саду
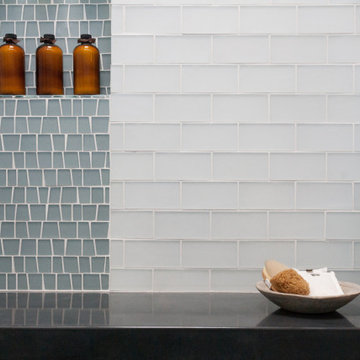
Стильный дизайн: ванная комната среднего размера в стиле неоклассика (современная классика) с фасадами в стиле шейкер, белыми фасадами, душем без бортиков, белой плиткой, стеклянной плиткой, монолитной раковиной, столешницей из бетона, душем с распашными дверями, серой столешницей, нишей, тумбой под одну раковину и встроенной тумбой - последний тренд

This bathroom is in the second floor of a major addition to a 1930 stone colonial. We used a modern design with traditional underpinnings. Modern roller shades by Urban Loft Window Treatments function well as window treatments without blocking the light or view.
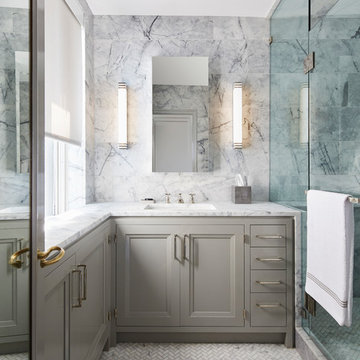
Located next to Chicago's iconic Drake Hotel in the Drake Tower, this 2-bedroom pied-à-terre received a comprehensive renovation, with architecture and interior design by Michael Howells.
Appointments are colorful and fresh, but also evoke the Drake’s classic origins, aiming to strike a timeless balance between contemporary and traditional. Lighting is Art Deco-inspired, by the renowned Parisian firm Atelier Jean Perzel. The custom fireplace screen was designed by Michael Howells. Photos by Werner Straube.
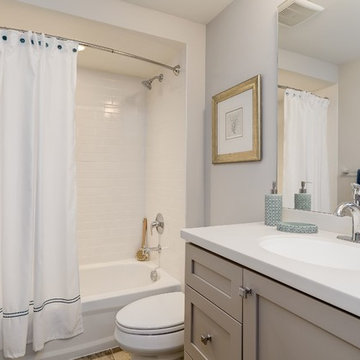
Свежая идея для дизайна: ванная комната среднего размера в стиле неоклассика (современная классика) с фасадами в стиле шейкер, коричневыми фасадами, ванной в нише, душем в нише, унитазом-моноблоком, белой плиткой, керамической плиткой, серыми стенами, душевой кабиной, монолитной раковиной, столешницей из кварцита, бежевым полом и шторкой для ванной - отличное фото интерьера
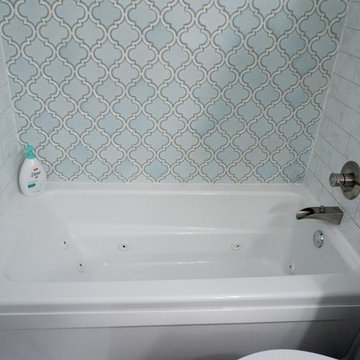
Стильный дизайн: главная ванная комната среднего размера в классическом стиле с фасадами в стиле шейкер, темными деревянными фасадами, ванной в нише, душем в нише, раздельным унитазом, синей плиткой, плиткой кабанчик, белыми стенами, монолитной раковиной, мраморной столешницей, коричневым полом и шторкой для ванной - последний тренд
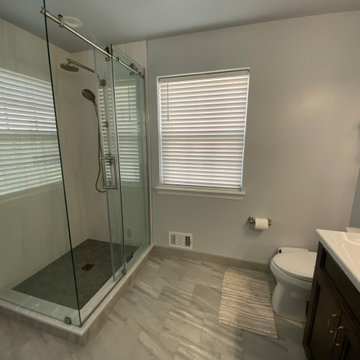
На фото: главная ванная комната среднего размера в морском стиле с фасадами в стиле шейкер, серыми фасадами, угловым душем, унитазом-моноблоком, белой плиткой, керамогранитной плиткой, серыми стенами, полом из керамогранита, монолитной раковиной, столешницей из искусственного камня, серым полом, душем с раздвижными дверями, синей столешницей, нишей, тумбой под две раковины и встроенной тумбой
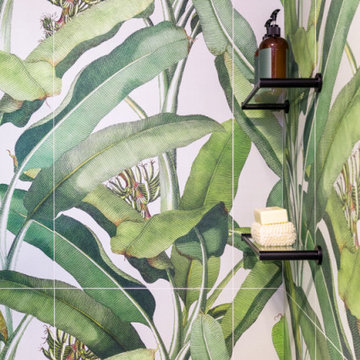
Источник вдохновения для домашнего уюта: ванная комната среднего размера со стиральной машиной в современном стиле с фасадами в стиле шейкер, черными фасадами, душем в нише, раздельным унитазом, бежевой плиткой, душевой кабиной, монолитной раковиной, бежевым полом, душем с распашными дверями, белой столешницей, тумбой под одну раковину и подвесной тумбой
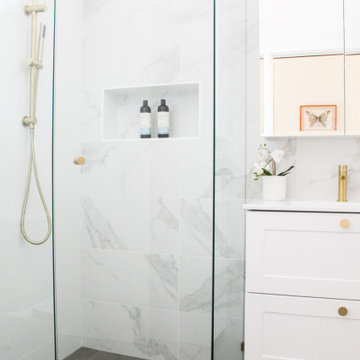
Ensuite, Small Bathrooms, Tiny Bathrooms, Frameless Shower Screen, Hampton Vanity, Shaker Style Vanity, Marble Feature Wall, Brushed Brass Tapware, Brushed Brass Shower Combo
Ванная комната с фасадами в стиле шейкер и монолитной раковиной – фото дизайна интерьера
8