Ванная комната с коричневыми фасадами и синими стенами – фото дизайна интерьера
Сортировать:
Бюджет
Сортировать:Популярное за сегодня
161 - 180 из 1 462 фото
1 из 3
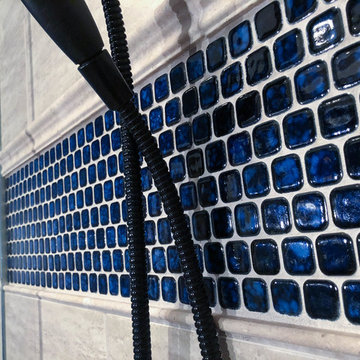
Bathroom and Steam Shower in finished basement uses sewage ejector pump and Steam Spa steam generator. Frameless glass is full height and sealed top and bottom. The corner shower features beautiful deep blue square mosaic accents against classic 3/4 gray porcelain tiling and built-in shelving.
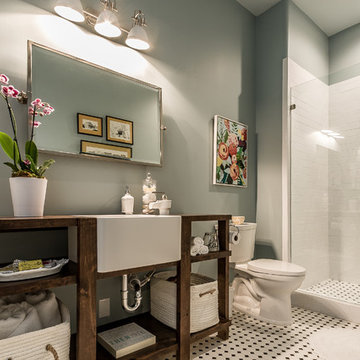
Свежая идея для дизайна: ванная комната в стиле кантри с открытыми фасадами, коричневыми фасадами, унитазом-моноблоком, белой плиткой, керамической плиткой, синими стенами, полом из мозаичной плитки, столешницей из дерева, белым полом, душем с распашными дверями, коричневой столешницей, тумбой под одну раковину и напольной тумбой - отличное фото интерьера
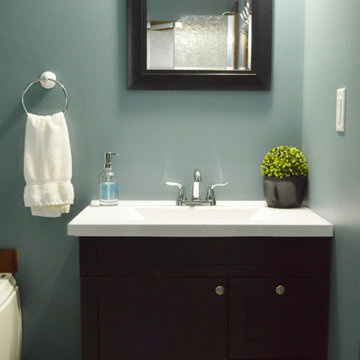
This roomy chalet four piece bathroom is painted in Benjamin Moore "Aegean Teal". It's an earthy blue\grey that gives this bathroom a calming spa feel. A corner shower and tub are ready to soak in after a long day spent exploring the rugged local wilderness!
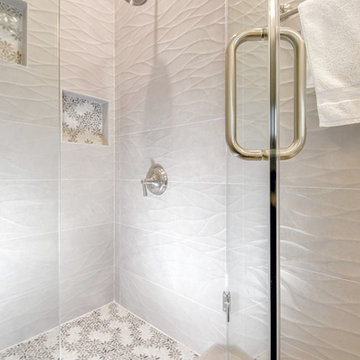
Идея дизайна: детская ванная комната среднего размера в стиле модернизм с фасадами в стиле шейкер, коричневыми фасадами, унитазом-моноблоком, серой плиткой, керамогранитной плиткой, синими стенами, полом из керамогранита, врезной раковиной и столешницей из искусственного кварца
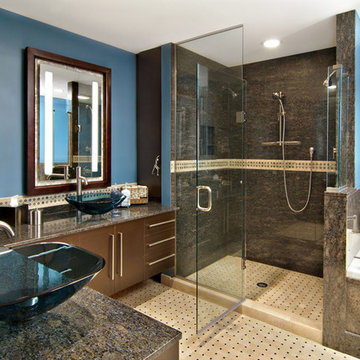
Photography by Mark Ehlen - Ehlen Creative
Questions about this space? Contact the designer Lynn Monson at lynn@monsoninteriordesign.com
Свежая идея для дизайна: главная ванная комната среднего размера в современном стиле с настольной раковиной, плоскими фасадами, накладной ванной, синими стенами и коричневыми фасадами - отличное фото интерьера
Свежая идея для дизайна: главная ванная комната среднего размера в современном стиле с настольной раковиной, плоскими фасадами, накладной ванной, синими стенами и коричневыми фасадами - отличное фото интерьера
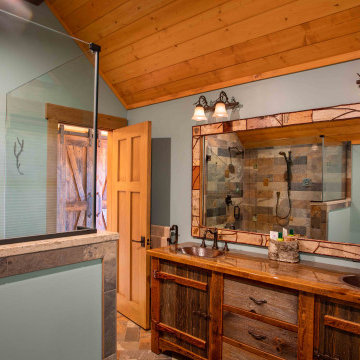
We love it when a home becomes a family compound with wonderful history. That is exactly what this home on Mullet Lake is. The original cottage was built by our client’s father and enjoyed by the family for years. It finally came to the point that there was simply not enough room and it lacked some of the efficiencies and luxuries enjoyed in permanent residences. The cottage is utilized by several families and space was needed to allow for summer and holiday enjoyment. The focus was on creating additional space on the second level, increasing views of the lake, moving interior spaces and the need to increase the ceiling heights on the main level. All these changes led for the need to start over or at least keep what we could and add to it. The home had an excellent foundation, in more ways than one, so we started from there.
It was important to our client to create a northern Michigan cottage using low maintenance exterior finishes. The interior look and feel moved to more timber beam with pine paneling to keep the warmth and appeal of our area. The home features 2 master suites, one on the main level and one on the 2nd level with a balcony. There are 4 additional bedrooms with one also serving as an office. The bunkroom provides plenty of sleeping space for the grandchildren. The great room has vaulted ceilings, plenty of seating and a stone fireplace with vast windows toward the lake. The kitchen and dining are open to each other and enjoy the view.
The beach entry provides access to storage, the 3/4 bath, and laundry. The sunroom off the dining area is a great extension of the home with 180 degrees of view. This allows a wonderful morning escape to enjoy your coffee. The covered timber entry porch provides a direct view of the lake upon entering the home. The garage also features a timber bracketed shed roof system which adds wonderful detail to garage doors.
The home’s footprint was extended in a few areas to allow for the interior spaces to work with the needs of the family. Plenty of living spaces for all to enjoy as well as bedrooms to rest their heads after a busy day on the lake. This will be enjoyed by generations to come.
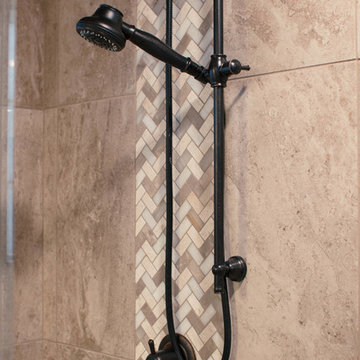
This bathroom was covered in red striped wallpaper, had an unused corner jetted tub, dark shower insert and a very exposed toilet. The homeowners wanted to maximize the space in their bathroom and adjoining closet and create a bright, spa-like bathroom retreat.
The frameless shower opens up the space and replacing the window with frosted glass block allows both light and privacy. Herringbone mosaic tile in glass and travertine provides interest and elegance.
A new furniture-like vanity replaced the old, dated cabinetry. The toilet was repositioned to a private corner and LED lighting was added throughout. The wall framing the closet was moved adding more space without crowding the bathroom.
Photos by Cameron McMurtrey Photography
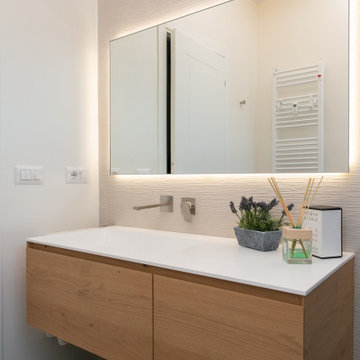
Источник вдохновения для домашнего уюта: главная ванная комната среднего размера в современном стиле с плоскими фасадами, коричневыми фасадами, накладной ванной, душем без бортиков, раздельным унитазом, белой плиткой, керамогранитной плиткой, синими стенами, полом из керамогранита, консольной раковиной, столешницей из дерева, серым полом, душем с распашными дверями, белой столешницей, тумбой под одну раковину и подвесной тумбой
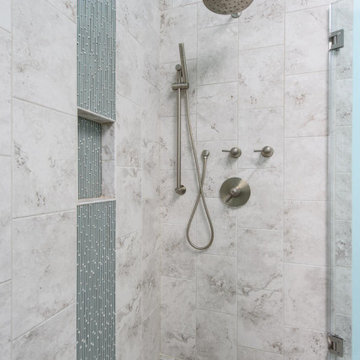
Going with these large Delta rainstorm showerheads, the client wanted a leisurely and soothing showering experience, and they sure got it! If you're going to use something everyday such as a shower, why not at least enjoy it?
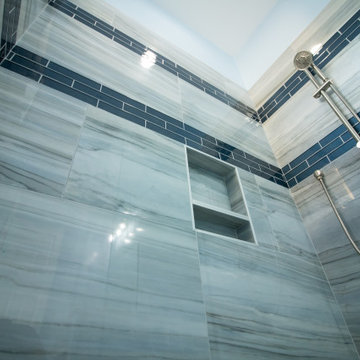
На фото: ванная комната среднего размера в современном стиле с фасадами в стиле шейкер, коричневыми фасадами, душем в нише, раздельным унитазом, синей плиткой, серой плиткой, керамогранитной плиткой, синими стенами, душевой кабиной, столешницей из кварцита, открытым душем и белой столешницей
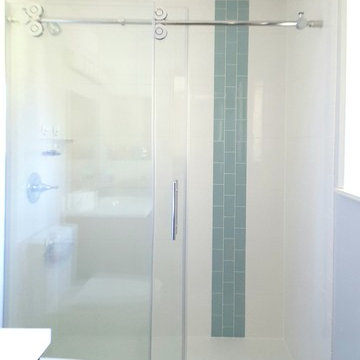
На фото: маленькая ванная комната в стиле неоклассика (современная классика) с фасадами в стиле шейкер, коричневыми фасадами, душем в нише, раздельным унитазом, белой плиткой, керамической плиткой, синими стенами, полом из керамогранита, душевой кабиной, врезной раковиной, столешницей из искусственного кварца, коричневым полом и душем с раздвижными дверями для на участке и в саду
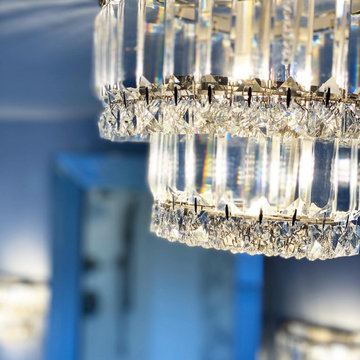
На фото: большая главная ванная комната в стиле неоклассика (современная классика) с коричневыми фасадами, душем в нише, раздельным унитазом, белой плиткой, керамической плиткой, синими стенами, полом из керамогранита, врезной раковиной, столешницей из искусственного кварца, серым полом, белой столешницей, сиденьем для душа, тумбой под одну раковину и напольной тумбой с
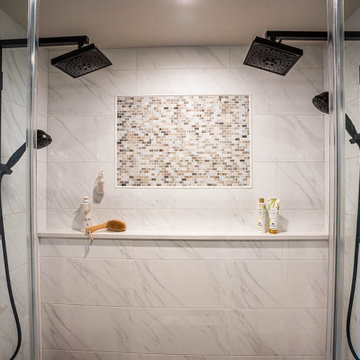
Идея дизайна: большая главная ванная комната в классическом стиле с фасадами с выступающей филенкой, коричневыми фасадами, двойным душем, раздельным унитазом, белой плиткой, мраморной плиткой, синими стенами, полом из керамогранита, накладной раковиной, столешницей из искусственного кварца, коричневым полом, душем с распашными дверями, белой столешницей, тумбой под две раковины и встроенной тумбой
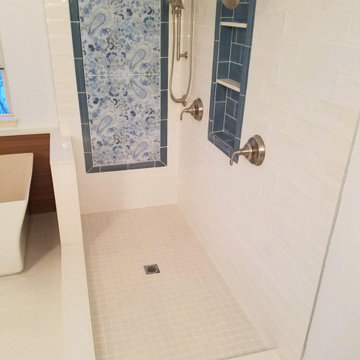
Ceramic tile floor, subway tile in shower enclosure, glass art tile 24x30, Kohler bubble massage tub
На фото: главная ванная комната среднего размера в современном стиле с плоскими фасадами, коричневыми фасадами, отдельно стоящей ванной, двойным душем, унитазом-моноблоком, белой плиткой, керамической плиткой, синими стенами, полом из керамической плитки, врезной раковиной, столешницей из кварцита, белым полом, душем с распашными дверями, белой столешницей, тумбой под одну раковину и встроенной тумбой
На фото: главная ванная комната среднего размера в современном стиле с плоскими фасадами, коричневыми фасадами, отдельно стоящей ванной, двойным душем, унитазом-моноблоком, белой плиткой, керамической плиткой, синими стенами, полом из керамической плитки, врезной раковиной, столешницей из кварцита, белым полом, душем с распашными дверями, белой столешницей, тумбой под одну раковину и встроенной тумбой
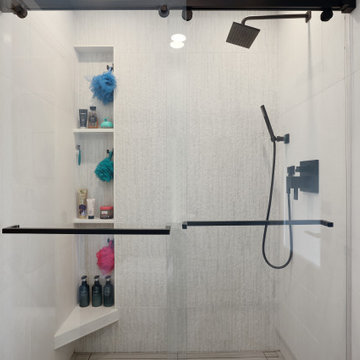
BathCRATE Nantucket Place III | Vanities: Custom Floating Vanities by Falton Custom Cabinets | Vanity Top: LG Viatera Coda Brushed | Sink: Kohler Verticyl Sink in Ice Gray | Backsplash: Bedrosians Purestone Matte Muretto Textures Porcelain Tile in Blanco | Faucet: Brizo Siderna Faucet in Matte Black | Shower Fixture: Brizo Siderna Raincan Shower Head with Brizo Siderna Hand Shower in Matte Black | Shower Tile: Bedrosians Purestone Matte Muretto Textures Porcelain Tile in Blanco | Shower Tile (Sides): Bedrosians Calix Matte Ceramic Wall Tile in White | Shower Niche: Bedrosians Calacatta Chevron in White | Flooring: Bedrosians Matita Tile in Brillante | Wall Paint: Sherwin-Williams Niebla Azul in Eggshell | For more visit: https://kbcrate.com/bathcrate-nantucket-place-iii-in-modesto-ca-is-complete/
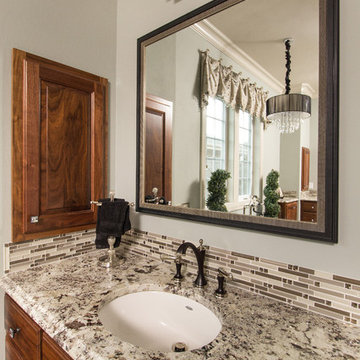
Master Bathroom with free standing tub, two separate vanities, and scalloped window curtain.
На фото: маленькая ванная комната в классическом стиле с фасадами с выступающей филенкой, коричневыми фасадами, отдельно стоящей ванной, душем в нише, унитазом-моноблоком, бежевой плиткой, плиткой из листового стекла, синими стенами, мраморным полом, врезной раковиной и столешницей из гранита для на участке и в саду с
На фото: маленькая ванная комната в классическом стиле с фасадами с выступающей филенкой, коричневыми фасадами, отдельно стоящей ванной, душем в нише, унитазом-моноблоком, бежевой плиткой, плиткой из листового стекла, синими стенами, мраморным полом, врезной раковиной и столешницей из гранита для на участке и в саду с
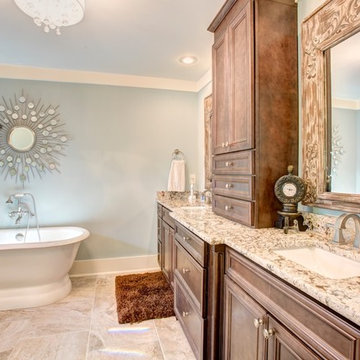
Master Bath. Photo by Urban Lens Photography
На фото: ванная комната среднего размера в классическом стиле с врезной раковиной, отдельно стоящей ванной, душем в нише, фасадами с выступающей филенкой, коричневыми фасадами, столешницей из гранита, керамической плиткой, синими стенами и полом из керамической плитки
На фото: ванная комната среднего размера в классическом стиле с врезной раковиной, отдельно стоящей ванной, душем в нише, фасадами с выступающей филенкой, коричневыми фасадами, столешницей из гранита, керамической плиткой, синими стенами и полом из керамической плитки
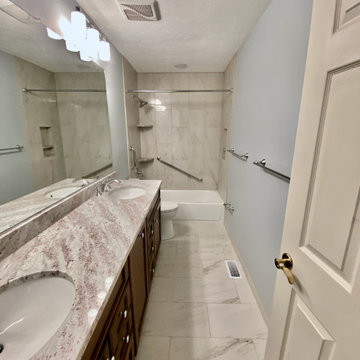
In the process of updating the Maronto's bath, a plumbing supply issue was hidden in the walls. As they looked at the bath long term, we added aging in place grab bars for their safety. Now their family has a beautiful and safe bathroom to use for years to come.
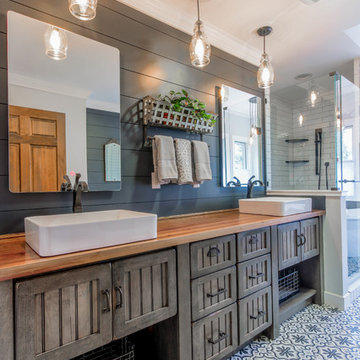
Идея дизайна: главная ванная комната среднего размера в стиле рустика с фасадами с утопленной филенкой, коричневыми фасадами, отдельно стоящей ванной, угловым душем, синими стенами, полом из мозаичной плитки, настольной раковиной, столешницей из дерева, синим полом, душем с распашными дверями и коричневой столешницей

Стильный дизайн: маленькая главная ванная комната в современном стиле с плоскими фасадами, коричневыми фасадами, ванной в нише, душем над ванной, раздельным унитазом, зеленой плиткой, плиткой из листового стекла, синими стенами, полом из керамической плитки, монолитной раковиной, столешницей из искусственного камня, коричневым полом, шторкой для ванной, белой столешницей, тумбой под одну раковину и встроенной тумбой для на участке и в саду - последний тренд
Ванная комната с коричневыми фасадами и синими стенами – фото дизайна интерьера
9