Ванная комната с коричневыми фасадами и синими стенами – фото дизайна интерьера
Сортировать:
Бюджет
Сортировать:Популярное за сегодня
181 - 200 из 1 462 фото
1 из 3
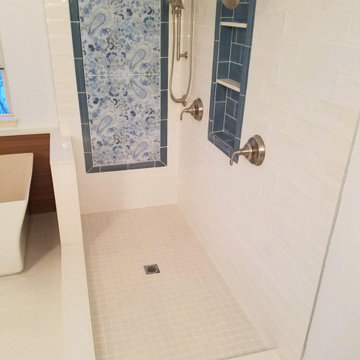
Ceramic tile floor, subway tile in shower enclosure, glass art tile 24x30, Kohler bubble massage tub
На фото: главная ванная комната среднего размера в современном стиле с плоскими фасадами, коричневыми фасадами, отдельно стоящей ванной, двойным душем, унитазом-моноблоком, белой плиткой, керамической плиткой, синими стенами, полом из керамической плитки, врезной раковиной, столешницей из кварцита, белым полом, душем с распашными дверями, белой столешницей, тумбой под одну раковину и встроенной тумбой
На фото: главная ванная комната среднего размера в современном стиле с плоскими фасадами, коричневыми фасадами, отдельно стоящей ванной, двойным душем, унитазом-моноблоком, белой плиткой, керамической плиткой, синими стенами, полом из керамической плитки, врезной раковиной, столешницей из кварцита, белым полом, душем с распашными дверями, белой столешницей, тумбой под одну раковину и встроенной тумбой
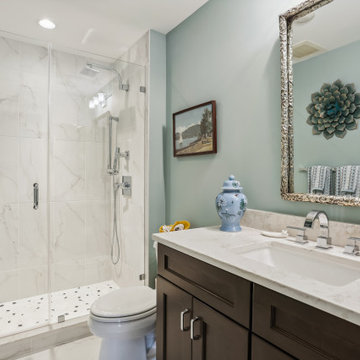
This Reston Town Center condo's bathroom update included a tub to shower conversion, new vanity, countertop, tile shower, thermostatic shower system, flooring, mirror, lighting, paint, and accessories!
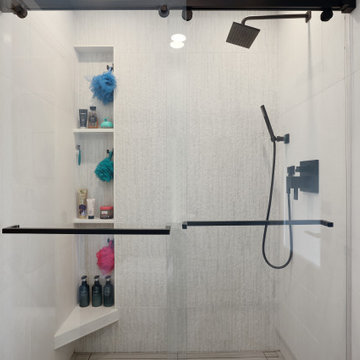
BathCRATE Nantucket Place III | Vanities: Custom Floating Vanities by Falton Custom Cabinets | Vanity Top: LG Viatera Coda Brushed | Sink: Kohler Verticyl Sink in Ice Gray | Backsplash: Bedrosians Purestone Matte Muretto Textures Porcelain Tile in Blanco | Faucet: Brizo Siderna Faucet in Matte Black | Shower Fixture: Brizo Siderna Raincan Shower Head with Brizo Siderna Hand Shower in Matte Black | Shower Tile: Bedrosians Purestone Matte Muretto Textures Porcelain Tile in Blanco | Shower Tile (Sides): Bedrosians Calix Matte Ceramic Wall Tile in White | Shower Niche: Bedrosians Calacatta Chevron in White | Flooring: Bedrosians Matita Tile in Brillante | Wall Paint: Sherwin-Williams Niebla Azul in Eggshell | For more visit: https://kbcrate.com/bathcrate-nantucket-place-iii-in-modesto-ca-is-complete/
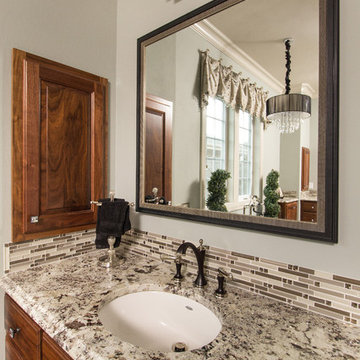
Master Bathroom with free standing tub, two separate vanities, and scalloped window curtain.
На фото: маленькая ванная комната в классическом стиле с фасадами с выступающей филенкой, коричневыми фасадами, отдельно стоящей ванной, душем в нише, унитазом-моноблоком, бежевой плиткой, плиткой из листового стекла, синими стенами, мраморным полом, врезной раковиной и столешницей из гранита для на участке и в саду с
На фото: маленькая ванная комната в классическом стиле с фасадами с выступающей филенкой, коричневыми фасадами, отдельно стоящей ванной, душем в нише, унитазом-моноблоком, бежевой плиткой, плиткой из листового стекла, синими стенами, мраморным полом, врезной раковиной и столешницей из гранита для на участке и в саду с
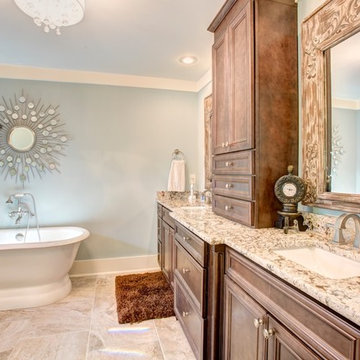
Master Bath. Photo by Urban Lens Photography
На фото: ванная комната среднего размера в классическом стиле с врезной раковиной, отдельно стоящей ванной, душем в нише, фасадами с выступающей филенкой, коричневыми фасадами, столешницей из гранита, керамической плиткой, синими стенами и полом из керамической плитки
На фото: ванная комната среднего размера в классическом стиле с врезной раковиной, отдельно стоящей ванной, душем в нише, фасадами с выступающей филенкой, коричневыми фасадами, столешницей из гранита, керамической плиткой, синими стенами и полом из керамической плитки
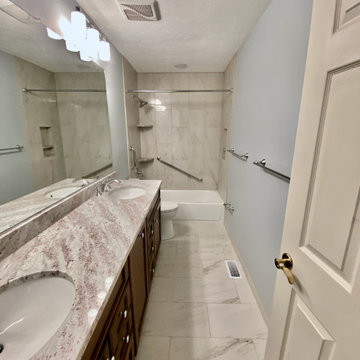
In the process of updating the Maronto's bath, a plumbing supply issue was hidden in the walls. As they looked at the bath long term, we added aging in place grab bars for their safety. Now their family has a beautiful and safe bathroom to use for years to come.
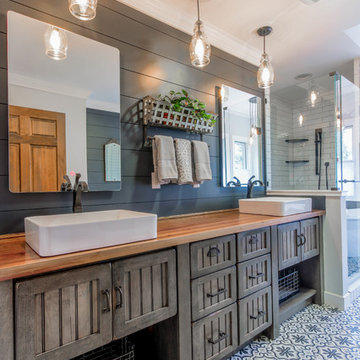
Идея дизайна: главная ванная комната среднего размера в стиле рустика с фасадами с утопленной филенкой, коричневыми фасадами, отдельно стоящей ванной, угловым душем, синими стенами, полом из мозаичной плитки, настольной раковиной, столешницей из дерева, синим полом, душем с распашными дверями и коричневой столешницей
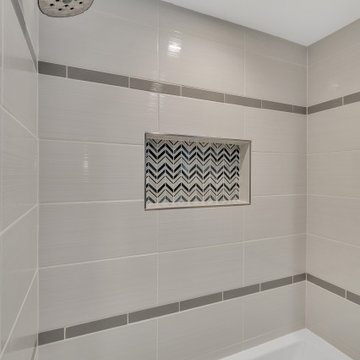
This home had a very small bathroom for the combined use of their teenagers and guests. The space was a tight 5'x7'. By adding just 2 feet by taking the space from the closet in an adjoining room, we were able to make this bathroom more functional and feel much more spacious.
The show-stopper is the glass and metal mosaic wall tile above the vanity. The chevron tile in the shower niche complements the wall tile nicely, while having plenty of style on its own.
To tie everything together, we continued the same tile from the shower all around the room to create a wainscot.
The weathered-look hexagon floor tile is stylish yet subtle.
We chose to use a heavily frosted door to keep the room feeling lighter and more spacious.
Often when you have a lot of elements that can totally stand on their own, it can overwhelm a space. However, in this case everything complements the other. The style is fun and stylish for the every-day use of teenagers and young adults, while still being sophisticated enough for use by guests.
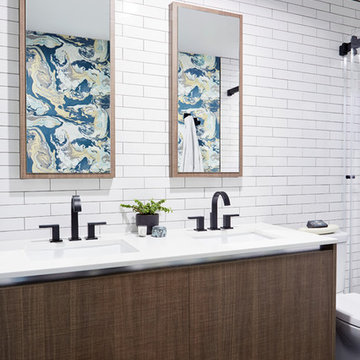
The original ensuite bathroom in this condominium required renovations to replace problematic Kitec plumbing. The layout in the space remained the same, but improvements were made to address certain design challenges with lighting, automation, and space. The aim was to create a modern bathroom design with textured wood features, and the feel of metallic black accents.
A number of prominent changes were made to improve the use of space. The original entry, a left-handed door swinging into the bathroom, was replaced. It interfered with the vanity clear floor space. It also made the use of the bathroom difficult when two users were present. It was changed to a soft closing pocket door. To avoid losing space it was installed by creating a wall cavity on the outside of the bathroom. This door also included frosted glass panels to allow natural light into the space. Double sliding glass shower doors were also installed to address access issues to the shower valve.
Storage improvements included the installation of dual inset medicine cabinets, and pull out drawers within the wall hung vanity. The depth of the medicine cabinets were extended outwards, and this nice detail was finished with a textured wood finish. The addition of the wall hung vanity also created the feeling of more space beneath the units and allowed for under cabinet lighting.
Lighting and automation improvements included the addition of HUE LED lighting. This was done by installing two shower pot lights, a 6” main potlight, and under cabinet lighting. These are all controlled by the Philips Hue App that programs routines, scenes, and other settings.
Some of the other highlights of this modern bathroom include dark grout, which contrasts nicely with the elongated white tile, a thermostatic shower system, herringbone textured porcelain floor tile, and a Schluter Kerdi waterproofing shower system. This bathroom is made most unique though with the choice of wallpaper, which can be described as modern luxury, a graphic take on agate stone patterns with metallic embellishments.
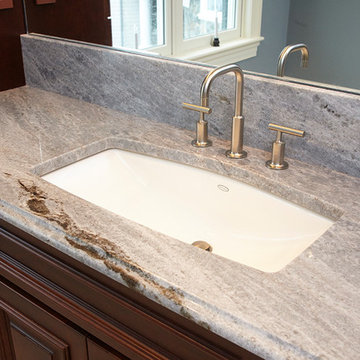
The "Man's Lav" by Kohler provides an oversized sink for masculine appeal. The contemporary Kohler faucet coordinated with all of the shower components. Laying out the template for the vanity top, we were able to have the dark brown veins in the granite be positioned in the front of the top so it would coordinate with the rich brown color of the vanity.
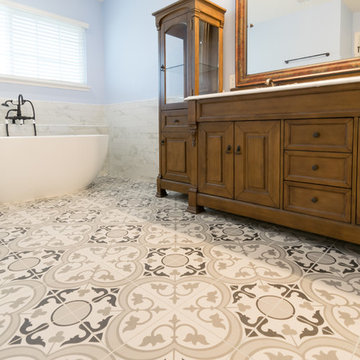
Allenhaus Productions
Свежая идея для дизайна: огромная главная ванная комната в средиземноморском стиле с фасадами с выступающей филенкой, коричневыми фасадами, отдельно стоящей ванной, угловым душем, серой плиткой, керамической плиткой, синими стенами, полом из керамогранита, врезной раковиной, мраморной столешницей, разноцветным полом, душем с распашными дверями и белой столешницей - отличное фото интерьера
Свежая идея для дизайна: огромная главная ванная комната в средиземноморском стиле с фасадами с выступающей филенкой, коричневыми фасадами, отдельно стоящей ванной, угловым душем, серой плиткой, керамической плиткой, синими стенами, полом из керамогранита, врезной раковиной, мраморной столешницей, разноцветным полом, душем с распашными дверями и белой столешницей - отличное фото интерьера
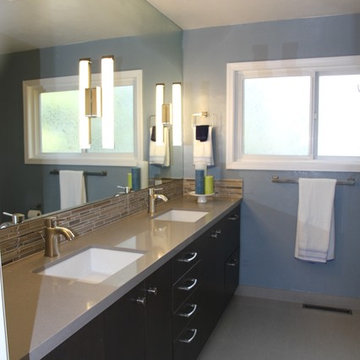
Dark Brown, double sink, flat panel, modern, contemporary vanity cabinet, large drawers, Caesarstone gray countertop, Hansgrohe single handle faucet in brushed nickel, Kohler verticyl rectangle undermount sink
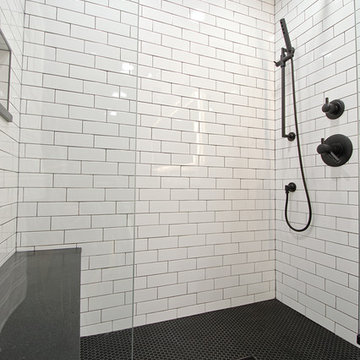
By Thrive Design Group
Стильный дизайн: главная ванная комната среднего размера в стиле лофт с плоскими фасадами, коричневыми фасадами, душем в нише, унитазом-моноблоком, белой плиткой, керамической плиткой, синими стенами, полом из керамической плитки, врезной раковиной, столешницей из искусственного кварца и черным полом - последний тренд
Стильный дизайн: главная ванная комната среднего размера в стиле лофт с плоскими фасадами, коричневыми фасадами, душем в нише, унитазом-моноблоком, белой плиткой, керамической плиткой, синими стенами, полом из керамической плитки, врезной раковиной, столешницей из искусственного кварца и черным полом - последний тренд

Guest Bathroom remodel in North Fork vacation house. The stone floor flows straight through to the shower eliminating the need for a curb. A stationary glass panel keeps the water in and eliminates the need for a door. Mother of pearl tile on the long wall with a recessed niche creates a soft focal wall.
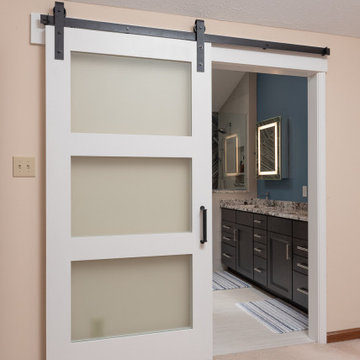
Источник вдохновения для домашнего уюта: главная ванная комната среднего размера в стиле неоклассика (современная классика) с фасадами с утопленной филенкой, коричневыми фасадами, угловым душем, разноцветной плиткой, керамогранитной плиткой, синими стенами, полом из керамической плитки, врезной раковиной, столешницей из гранита, белым полом, душем с распашными дверями, разноцветной столешницей, нишей, тумбой под две раковины и встроенной тумбой
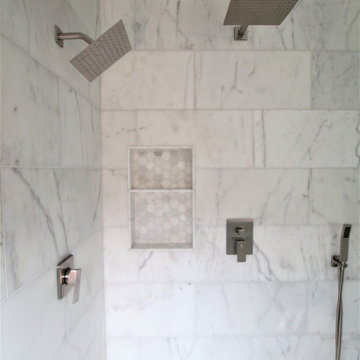
Свежая идея для дизайна: большая главная ванная комната в стиле модернизм с фасадами в стиле шейкер, коричневыми фасадами, угловой ванной, угловым душем, белой плиткой, мраморной плиткой, синими стенами, мраморным полом, врезной раковиной, столешницей из искусственного кварца, белым полом, душем с распашными дверями и белой столешницей - отличное фото интерьера
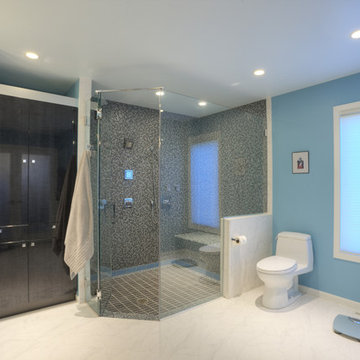
2011 Contractor of the Year Award Winner - Residential Bath $30,000 to $60,000
Multiple Kohler body sprays, shower head, and hand held shower head were installed, too.
1/2" Glass and marble mosaic fill the new contemporary shower. The border on the floor mimics these walls.
Small, linear , textured porcelain tile was used on the floor to prevent slipping.
Large porcelain tile was installed on the diagonal to make the space look larger and to follow the angled entry of the shower.
Clear glass shower walls puts the beautiful mosaic walls on display.
A new tall storage cabinet in the same Thermofoil as the vanity is where the original shower was located.
Silver laminate details were added above the cabinets.
Additional recessed lighting was added to increase visibility and make the space feel even larger.
A new contemporary toilet is in a relocated spot next to the shower.
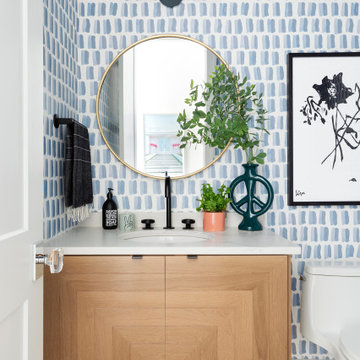
Источник вдохновения для домашнего уюта: ванная комната среднего размера с плоскими фасадами, коричневыми фасадами, синими стенами, паркетным полом среднего тона, врезной раковиной, столешницей из искусственного кварца, коричневым полом, белой столешницей, тумбой под одну раковину и встроенной тумбой
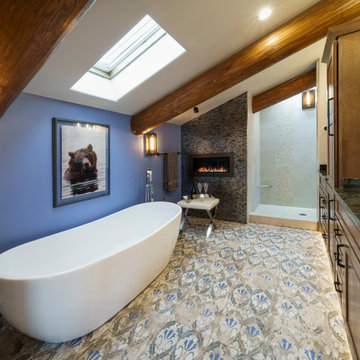
free standing tub, walk in shower, patterned tile floor, linear fireplace, log accented, sky light, sloped ceiling
Источник вдохновения для домашнего уюта: главная ванная комната среднего размера в стиле рустика с фасадами с выступающей филенкой, коричневыми фасадами, отдельно стоящей ванной, открытым душем, инсталляцией, синей плиткой, стеклянной плиткой, синими стенами, полом из керамической плитки, врезной раковиной, столешницей из гранита, синим полом, открытым душем, синей столешницей, тумбой под две раковины, встроенной тумбой и балками на потолке
Источник вдохновения для домашнего уюта: главная ванная комната среднего размера в стиле рустика с фасадами с выступающей филенкой, коричневыми фасадами, отдельно стоящей ванной, открытым душем, инсталляцией, синей плиткой, стеклянной плиткой, синими стенами, полом из керамической плитки, врезной раковиной, столешницей из гранита, синим полом, открытым душем, синей столешницей, тумбой под две раковины, встроенной тумбой и балками на потолке
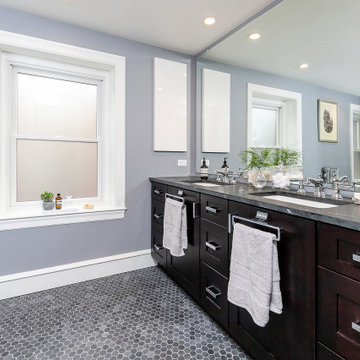
На фото: большая главная ванная комната в стиле неоклассика (современная классика) с фасадами в стиле шейкер, коричневыми фасадами, синими стенами, полом из мозаичной плитки, врезной раковиной, серым полом и серой столешницей
Ванная комната с коричневыми фасадами и синими стенами – фото дизайна интерьера
10