Ванная комната с коричневыми фасадами и синими стенами – фото дизайна интерьера
Сортировать:
Бюджет
Сортировать:Популярное за сегодня
1 - 20 из 1 462 фото
1 из 3

This 1956 John Calder Mackay home had been poorly renovated in years past. We kept the 1400 sqft footprint of the home, but re-oriented and re-imagined the bland white kitchen to a midcentury olive green kitchen that opened up the sight lines to the wall of glass facing the rear yard. We chose materials that felt authentic and appropriate for the house: handmade glazed ceramics, bricks inspired by the California coast, natural white oaks heavy in grain, and honed marbles in complementary hues to the earth tones we peppered throughout the hard and soft finishes. This project was featured in the Wall Street Journal in April 2022.

На фото: маленькая ванная комната в современном стиле с плоскими фасадами, коричневыми фасадами, инсталляцией, синей плиткой, керамической плиткой, синими стенами, полом из керамической плитки, настольной раковиной, столешницей из искусственного кварца, серым полом, серой столешницей, тумбой под одну раковину и подвесной тумбой для на участке и в саду с

Пример оригинального дизайна: большой главный совмещенный санузел с фасадами с утопленной филенкой, коричневыми фасадами, отдельно стоящей ванной, открытым душем, раздельным унитазом, серой плиткой, керамогранитной плиткой, синими стенами, полом из керамогранита, врезной раковиной, столешницей из искусственного кварца, серым полом, душем с распашными дверями, белой столешницей, тумбой под две раковины и встроенной тумбой

A bright bathroom remodel and refurbishment. The clients wanted a lot of storage, a good size bath and a walk in wet room shower which we delivered. Their love of blue was noted and we accented it with yellow, teak furniture and funky black tapware

Treetown
Свежая идея для дизайна: главная ванная комната в современном стиле с отдельно стоящей ванной, настольной раковиной, коричневыми фасадами, душем без бортиков, инсталляцией, синей плиткой, плиткой мозаикой, синими стенами, полом из сланца, мраморной столешницей, коричневым полом, открытым душем и плоскими фасадами - отличное фото интерьера
Свежая идея для дизайна: главная ванная комната в современном стиле с отдельно стоящей ванной, настольной раковиной, коричневыми фасадами, душем без бортиков, инсталляцией, синей плиткой, плиткой мозаикой, синими стенами, полом из сланца, мраморной столешницей, коричневым полом, открытым душем и плоскими фасадами - отличное фото интерьера
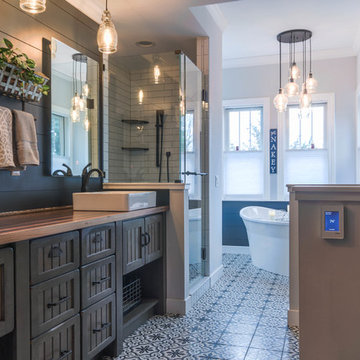
Пример оригинального дизайна: главная ванная комната среднего размера в стиле рустика с фасадами с утопленной филенкой, коричневыми фасадами, отдельно стоящей ванной, угловым душем, синими стенами, полом из мозаичной плитки, настольной раковиной, столешницей из дерева, синим полом, душем с распашными дверями, коричневой столешницей и белой плиткой

In this full service residential remodel project, we left no stone, or room, unturned. We created a beautiful open concept living/dining/kitchen by removing a structural wall and existing fireplace. This home features a breathtaking three sided fireplace that becomes the focal point when entering the home. It creates division with transparency between the living room and the cigar room that we added. Our clients wanted a home that reflected their vision and a space to hold the memories of their growing family. We transformed a contemporary space into our clients dream of a transitional, open concept home.

Beautiful modern bathroom.
Пример оригинального дизайна: главная ванная комната среднего размера в стиле модернизм с фасадами в стиле шейкер, коричневыми фасадами, угловой ванной, душем в нише, унитазом-моноблоком, белой плиткой, керамической плиткой, синими стенами, полом из цементной плитки, врезной раковиной, столешницей из искусственного кварца, серым полом, душем с раздвижными дверями, белой столешницей, нишей, тумбой под одну раковину и встроенной тумбой
Пример оригинального дизайна: главная ванная комната среднего размера в стиле модернизм с фасадами в стиле шейкер, коричневыми фасадами, угловой ванной, душем в нише, унитазом-моноблоком, белой плиткой, керамической плиткой, синими стенами, полом из цементной плитки, врезной раковиной, столешницей из искусственного кварца, серым полом, душем с раздвижными дверями, белой столешницей, нишей, тумбой под одну раковину и встроенной тумбой
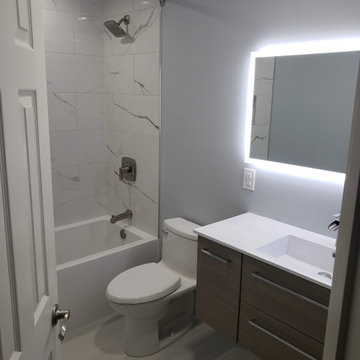
Mid-sized bathroom including porcelain marble tile in the shower stall with a Custom Niche and Deep Soaking Tub. Porcelain marble floor tile. Floating Vanity and Integrated white Engineered Quartz countertop sink. Also, a two-piece toilet surrounded in Blue/Gray walls.
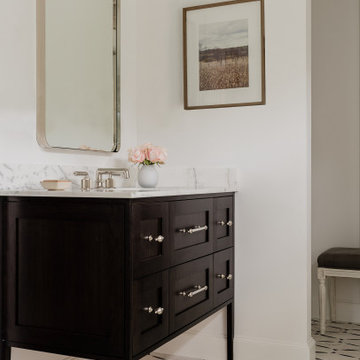
На фото: детская ванная комната среднего размера в классическом стиле с плоскими фасадами, коричневыми фасадами, открытым душем, белой плиткой, керамической плиткой, синими стенами, полом из керамической плитки, врезной раковиной, мраморной столешницей, синим полом, душем с распашными дверями и белой столешницей

Стильный дизайн: ванная комната среднего размера в современном стиле с плоскими фасадами, коричневыми фасадами, бежевым полом, отдельно стоящей ванной, душем без бортиков, инсталляцией, синей плиткой, стеклянной плиткой, синими стенами, полом из мозаичной плитки, подвесной раковиной, столешницей из искусственного кварца, душем с распашными дверями и белой столешницей - последний тренд

Пример оригинального дизайна: большая главная ванная комната в стиле неоклассика (современная классика) с фасадами в стиле шейкер, коричневыми фасадами, накладной ванной, душем в нише, раздельным унитазом, разноцветной плиткой, синими стенами, полом из плитки под дерево, врезной раковиной, столешницей из искусственного кварца, серым полом, душем с раздвижными дверями, белой столешницей, тумбой под две раковины и встроенной тумбой

Guest Bathroom remodel in North Fork vacation house. The stone floor flows straight through to the shower eliminating the need for a curb. A stationary glass panel keeps the water in and eliminates the need for a door. Mother of pearl tile on the long wall with a recessed niche creates a soft focal wall.
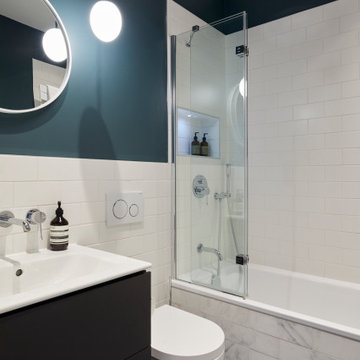
Источник вдохновения для домашнего уюта: детская ванная комната среднего размера в стиле модернизм с плоскими фасадами, коричневыми фасадами, ванной в нише, душем над ванной, инсталляцией, белой плиткой, керамогранитной плиткой, синими стенами, полом из керамогранита, монолитной раковиной, синим полом, душем с распашными дверями, тумбой под одну раковину, подвесной тумбой и акцентной стеной

This master bath has it all! Walk in shower, freestanding tub, expansive vanity space and somehow still feels cozy! We love the way the reclaimed wood tile wall unifies the space.
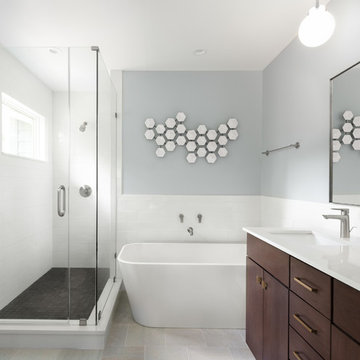
Split level modern master bath
Идея дизайна: маленькая главная ванная комната в современном стиле с плоскими фасадами, коричневыми фасадами, отдельно стоящей ванной, душем в нише, унитазом-моноблоком, белой плиткой, керамической плиткой, синими стенами, полом из керамогранита, врезной раковиной, столешницей из искусственного камня, серым полом, душем с распашными дверями, белой столешницей, нишей, тумбой под две раковины и подвесной тумбой для на участке и в саду
Идея дизайна: маленькая главная ванная комната в современном стиле с плоскими фасадами, коричневыми фасадами, отдельно стоящей ванной, душем в нише, унитазом-моноблоком, белой плиткой, керамической плиткой, синими стенами, полом из керамогранита, врезной раковиной, столешницей из искусственного камня, серым полом, душем с распашными дверями, белой столешницей, нишей, тумбой под две раковины и подвесной тумбой для на участке и в саду
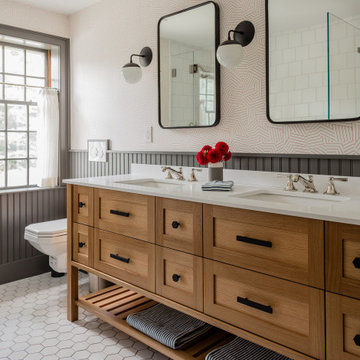
Пример оригинального дизайна: детская ванная комната среднего размера в классическом стиле с плоскими фасадами, коричневыми фасадами, открытым душем, белой плиткой, керамической плиткой, синими стенами, полом из керамической плитки, врезной раковиной, мраморной столешницей, синим полом, душем с распашными дверями и белой столешницей
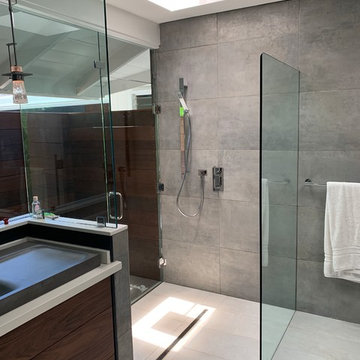
Rohl shower valve with hand shower and rain head installed in the center of the skylight.
Свежая идея для дизайна: главная ванная комната в стиле модернизм с фасадами островного типа, коричневыми фасадами, душем без бортиков, биде, серой плиткой, плиткой из листового камня, синими стенами, полом из цементной плитки, накладной раковиной, столешницей из искусственного кварца, открытым душем и белой столешницей - отличное фото интерьера
Свежая идея для дизайна: главная ванная комната в стиле модернизм с фасадами островного типа, коричневыми фасадами, душем без бортиков, биде, серой плиткой, плиткой из листового камня, синими стенами, полом из цементной плитки, накладной раковиной, столешницей из искусственного кварца, открытым душем и белой столешницей - отличное фото интерьера
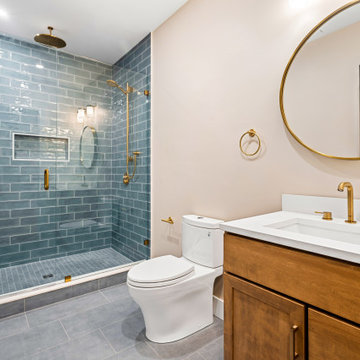
Feeling Blue-tiful Today. 12x24 Linen Blue with a 4x12 Cermaic blue wall tile
Стильный дизайн: ванная комната среднего размера с фасадами с утопленной филенкой, коричневыми фасадами, открытым душем, унитазом-моноблоком, синей плиткой, керамической плиткой, синими стенами, полом из керамогранита, душевой кабиной, врезной раковиной, синим полом, душем с распашными дверями, белой столешницей, нишей, тумбой под одну раковину и встроенной тумбой - последний тренд
Стильный дизайн: ванная комната среднего размера с фасадами с утопленной филенкой, коричневыми фасадами, открытым душем, унитазом-моноблоком, синей плиткой, керамической плиткой, синими стенами, полом из керамогранита, душевой кабиной, врезной раковиной, синим полом, душем с распашными дверями, белой столешницей, нишей, тумбой под одну раковину и встроенной тумбой - последний тренд

Our Austin studio decided to go bold with this project by ensuring that each space had a unique identity in the Mid-Century Modern style bathroom, butler's pantry, and mudroom. We covered the bathroom walls and flooring with stylish beige and yellow tile that was cleverly installed to look like two different patterns. The mint cabinet and pink vanity reflect the mid-century color palette. The stylish knobs and fittings add an extra splash of fun to the bathroom.
The butler's pantry is located right behind the kitchen and serves multiple functions like storage, a study area, and a bar. We went with a moody blue color for the cabinets and included a raw wood open shelf to give depth and warmth to the space. We went with some gorgeous artistic tiles that create a bold, intriguing look in the space.
In the mudroom, we used siding materials to create a shiplap effect to create warmth and texture – a homage to the classic Mid-Century Modern design. We used the same blue from the butler's pantry to create a cohesive effect. The large mint cabinets add a lighter touch to the space.
---
Project designed by the Atomic Ranch featured modern designers at Breathe Design Studio. From their Austin design studio, they serve an eclectic and accomplished nationwide clientele including in Palm Springs, LA, and the San Francisco Bay Area.
For more about Breathe Design Studio, see here: https://www.breathedesignstudio.com/
To learn more about this project, see here: https://www.breathedesignstudio.com/atomic-ranch
Ванная комната с коричневыми фасадами и синими стенами – фото дизайна интерьера
1