Ванная комната с коричневыми фасадами и синими стенами – фото дизайна интерьера
Сортировать:
Бюджет
Сортировать:Популярное за сегодня
61 - 80 из 1 462 фото
1 из 3
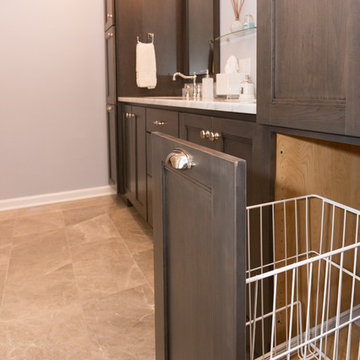
Storage solutions for the master bathroom, builtin hampers are one of the many practical feature in this luxury vanity.
Blackstock Photography
Источник вдохновения для домашнего уюта: большая главная ванная комната в стиле неоклассика (современная классика) с врезной раковиной, фасадами в стиле шейкер, коричневыми фасадами, мраморной столешницей, душем в нише, раздельным унитазом, белой плиткой, каменной плиткой, синими стенами и мраморным полом
Источник вдохновения для домашнего уюта: большая главная ванная комната в стиле неоклассика (современная классика) с врезной раковиной, фасадами в стиле шейкер, коричневыми фасадами, мраморной столешницей, душем в нише, раздельным унитазом, белой плиткой, каменной плиткой, синими стенами и мраморным полом
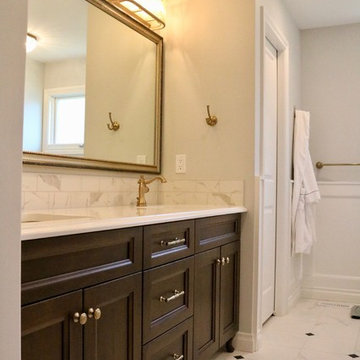
На фото: главная ванная комната среднего размера в стиле неоклассика (современная классика) с фасадами в стиле шейкер, коричневыми фасадами, отдельно стоящей ванной, белой плиткой, керамической плиткой, синими стенами, полом из керамической плитки, врезной раковиной, столешницей из искусственного кварца, белым полом и белой столешницей с
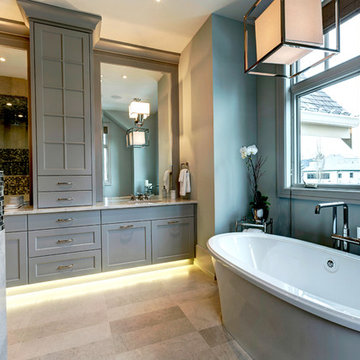
Built by Rockwood Custom Homes
На фото: главная ванная комната среднего размера в стиле неоклассика (современная классика) с врезной раковиной, фасадами с утопленной филенкой, коричневыми фасадами, столешницей из гранита, отдельно стоящей ванной, душем без бортиков, бежевой плиткой, керамической плиткой, синими стенами и полом из керамической плитки с
На фото: главная ванная комната среднего размера в стиле неоклассика (современная классика) с врезной раковиной, фасадами с утопленной филенкой, коричневыми фасадами, столешницей из гранита, отдельно стоящей ванной, душем без бортиков, бежевой плиткой, керамической плиткой, синими стенами и полом из керамической плитки с

The goal of Pineapple House designers was to stay within existing footprint while improving the look, storage capabilities and functionality of the master bath. Along the right wall, they replace the existing tub with a freestanding Roman soaking tub. Glass shower walls lets natural light illuminate the formerly dark, enclosed corner shower. Along the left wall, a new double-sink vanity has hidden storage in tall, slender doors that are configured to mimic columns. The central section of the long vanity has a make-up drawer and more storage behind the mirror. Along the back wall, a custom unit houses a television that intentionally blends into the deep coloration of the millwork. An under counter refrigerator is located in the lower left portion of unit.
Scott Moore Photography
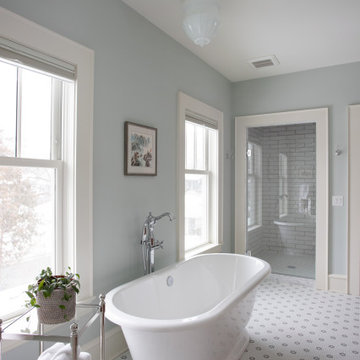
Стильный дизайн: большой главный совмещенный санузел в классическом стиле с коричневыми фасадами, отдельно стоящей ванной, душем в нише, раздельным унитазом, белой плиткой, плиткой кабанчик, синими стенами, полом из мозаичной плитки, накладной раковиной, столешницей из гранита, разноцветным полом, душем с распашными дверями, белой столешницей, тумбой под две раковины и напольной тумбой - последний тренд
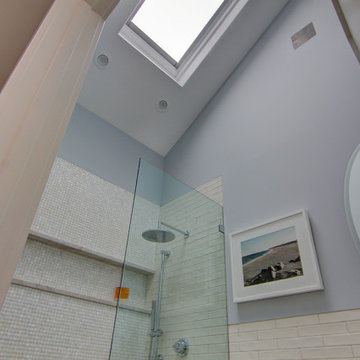
Guest Bathroom remodel in North Fork vacation house. The stone floor flows straight through to the shower eliminating the need for a curb. A stationary glass panel keeps the water in and eliminates the need for a door. Mother of pearl tile on the long wall with a recessed niche creates a soft focal wall.
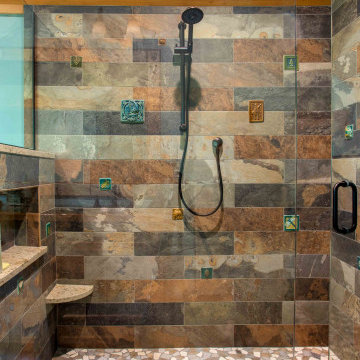
We love it when a home becomes a family compound with wonderful history. That is exactly what this home on Mullet Lake is. The original cottage was built by our client’s father and enjoyed by the family for years. It finally came to the point that there was simply not enough room and it lacked some of the efficiencies and luxuries enjoyed in permanent residences. The cottage is utilized by several families and space was needed to allow for summer and holiday enjoyment. The focus was on creating additional space on the second level, increasing views of the lake, moving interior spaces and the need to increase the ceiling heights on the main level. All these changes led for the need to start over or at least keep what we could and add to it. The home had an excellent foundation, in more ways than one, so we started from there.
It was important to our client to create a northern Michigan cottage using low maintenance exterior finishes. The interior look and feel moved to more timber beam with pine paneling to keep the warmth and appeal of our area. The home features 2 master suites, one on the main level and one on the 2nd level with a balcony. There are 4 additional bedrooms with one also serving as an office. The bunkroom provides plenty of sleeping space for the grandchildren. The great room has vaulted ceilings, plenty of seating and a stone fireplace with vast windows toward the lake. The kitchen and dining are open to each other and enjoy the view.
The beach entry provides access to storage, the 3/4 bath, and laundry. The sunroom off the dining area is a great extension of the home with 180 degrees of view. This allows a wonderful morning escape to enjoy your coffee. The covered timber entry porch provides a direct view of the lake upon entering the home. The garage also features a timber bracketed shed roof system which adds wonderful detail to garage doors.
The home’s footprint was extended in a few areas to allow for the interior spaces to work with the needs of the family. Plenty of living spaces for all to enjoy as well as bedrooms to rest their heads after a busy day on the lake. This will be enjoyed by generations to come.
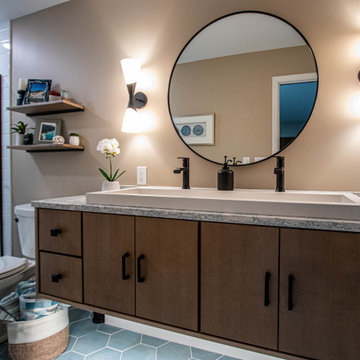
In this guest bathroom Medallion Cabinetry in the Maple Bella Biscotti Door Style Vanity with Cambria Montgomery Quartz countertop with 4” high backsplash was installed. The vanity is accented with Amerock Blackrock pulls and knobs. The shower tile is 8” HexArt Deco Turquoise Hexagon Matte tile for the back shower wall and back of the niche. The shower walls and niche sides feature 4”x16” Ice White Glossy subway tile. Cardinal Shower Heavy Swing Door. Coordinating 8” HexArt Turquoise 8” Hexagon Matte Porcelain tile for the bath floor. Mitzi Angle 15” Polished Nickel wall sconces were installed above the vanity. Native Trails Trough sink in Pearl. Moen Genta faucet, hand towel bar, and robe hook. Kohler Cimarron two piece toilet.
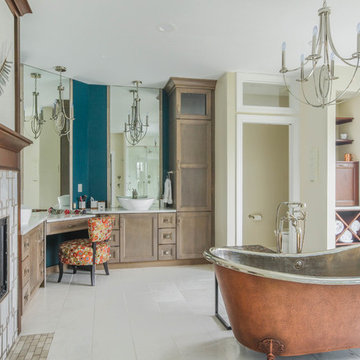
Пример оригинального дизайна: большая главная ванная комната в стиле модернизм с фасадами с утопленной филенкой, коричневыми фасадами, ванной на ножках, угловым душем, синими стенами, мраморным полом, настольной раковиной, столешницей из искусственного кварца, белым полом, душем с распашными дверями и белой столешницей
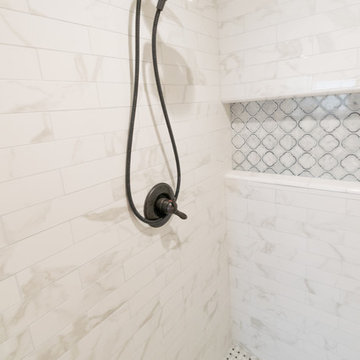
Allenhaus Productions
Источник вдохновения для домашнего уюта: огромная главная ванная комната в средиземноморском стиле с фасадами с выступающей филенкой, коричневыми фасадами, отдельно стоящей ванной, угловым душем, серой плиткой, керамической плиткой, синими стенами, полом из керамогранита, врезной раковиной, мраморной столешницей, разноцветным полом, душем с распашными дверями и белой столешницей
Источник вдохновения для домашнего уюта: огромная главная ванная комната в средиземноморском стиле с фасадами с выступающей филенкой, коричневыми фасадами, отдельно стоящей ванной, угловым душем, серой плиткой, керамической плиткой, синими стенами, полом из керамогранита, врезной раковиной, мраморной столешницей, разноцветным полом, душем с распашными дверями и белой столешницей
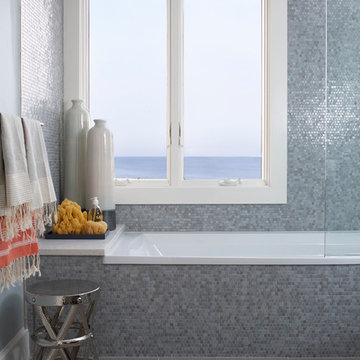
The iridescent blue/gray glass tile of this master bath shimmers in the light off the ocean. It is grounded by neutral 12x24 taupe tile floors and soft blue painted walls. The hammered stool by the tub is from Arteriors. Photography by: Michael Partenio

Стильный дизайн: маленькая главная ванная комната в современном стиле с плоскими фасадами, коричневыми фасадами, ванной в нише, душем над ванной, раздельным унитазом, зеленой плиткой, плиткой из листового стекла, синими стенами, полом из керамической плитки, монолитной раковиной, столешницей из искусственного камня, коричневым полом, шторкой для ванной, белой столешницей, тумбой под одну раковину и встроенной тумбой для на участке и в саду - последний тренд
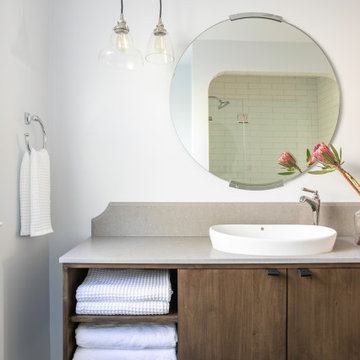
На фото: ванная комната среднего размера в классическом стиле с плоскими фасадами, коричневыми фасадами, накладной ванной, душем в нише, унитазом-моноблоком, белой плиткой, керамической плиткой, синими стенами, полом из цементной плитки, душевой кабиной, столешницей из искусственного кварца, синим полом, душем с распашными дверями, серой столешницей, тумбой под одну раковину и напольной тумбой
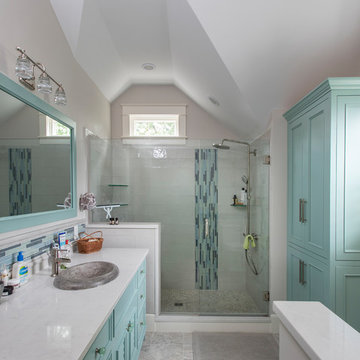
Идея дизайна: маленькая детская ванная комната в морском стиле с фасадами островного типа, коричневыми фасадами, накладной ванной, угловым душем, унитазом-моноблоком, синими стенами, полом из керамогранита, накладной раковиной, мраморной столешницей, разноцветным полом, душем с распашными дверями и бежевой столешницей для на участке и в саду
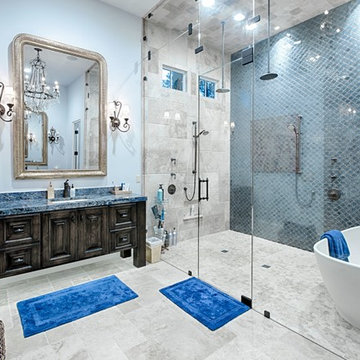
Стильный дизайн: главная ванная комната среднего размера в средиземноморском стиле с фасадами с выступающей филенкой, коричневыми фасадами, отдельно стоящей ванной, душевой комнатой, бежевой плиткой, синей плиткой, керамогранитной плиткой, синими стенами, полом из керамогранита, врезной раковиной, столешницей из гранита, бежевым полом и душем с распашными дверями - последний тренд
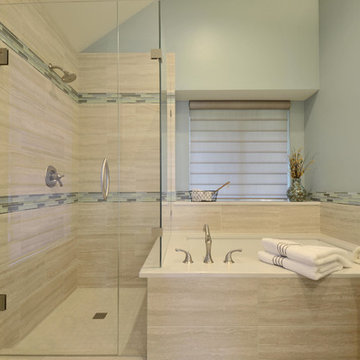
Photos by Twist Tours
Пример оригинального дизайна: главная ванная комната среднего размера в современном стиле с плоскими фасадами, коричневыми фасадами, ванной в нише, угловым душем, бежевой плиткой, керамогранитной плиткой, синими стенами, полом из керамогранита, врезной раковиной, столешницей из искусственного кварца, бежевым полом и душем с распашными дверями
Пример оригинального дизайна: главная ванная комната среднего размера в современном стиле с плоскими фасадами, коричневыми фасадами, ванной в нише, угловым душем, бежевой плиткой, керамогранитной плиткой, синими стенами, полом из керамогранита, врезной раковиной, столешницей из искусственного кварца, бежевым полом и душем с распашными дверями
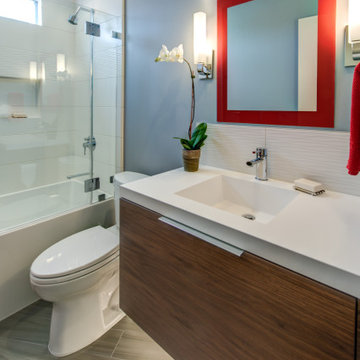
На фото: ванная комната среднего размера в восточном стиле с плоскими фасадами, коричневыми фасадами, ванной в нише, душем над ванной, раздельным унитазом, белой плиткой, керамической плиткой, синими стенами, полом из керамогранита, монолитной раковиной, столешницей из искусственного камня, серым полом, открытым душем, белой столешницей, нишей, тумбой под одну раковину и подвесной тумбой
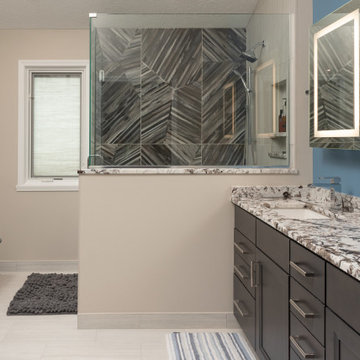
На фото: главная ванная комната среднего размера в стиле неоклассика (современная классика) с фасадами с утопленной филенкой, коричневыми фасадами, угловым душем, разноцветной плиткой, керамогранитной плиткой, синими стенами, полом из керамической плитки, врезной раковиной, столешницей из гранита, белым полом, душем с распашными дверями, разноцветной столешницей, нишей, тумбой под две раковины и встроенной тумбой с
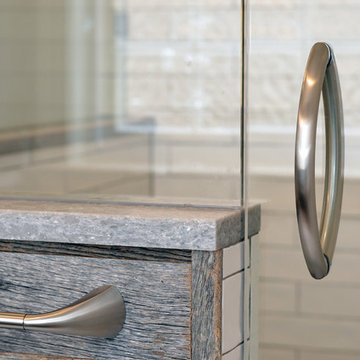
The majority of our customers want to remove their unused tub and use the gained spaced for a larger shower. We gave these incredible clients what they wanted while saving money by not moving any walls & keeping the existing window. The reclaimed wood is from a barn in Tennessee. Cabinets are KCD Brooklyn Slate. -Tony Pescho
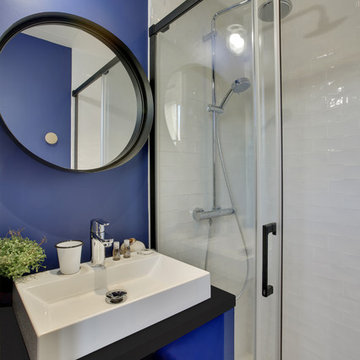
Shoootin pour Marion Gouëllo
Пример оригинального дизайна: маленькая ванная комната в стиле фьюжн с открытыми фасадами, коричневыми фасадами, открытым душем, белой плиткой, плиткой кабанчик, синими стенами, полом из керамической плитки, душевой кабиной, консольной раковиной, столешницей из ламината, серым полом, душем с раздвижными дверями и черной столешницей для на участке и в саду
Пример оригинального дизайна: маленькая ванная комната в стиле фьюжн с открытыми фасадами, коричневыми фасадами, открытым душем, белой плиткой, плиткой кабанчик, синими стенами, полом из керамической плитки, душевой кабиной, консольной раковиной, столешницей из ламината, серым полом, душем с раздвижными дверями и черной столешницей для на участке и в саду
Ванная комната с коричневыми фасадами и синими стенами – фото дизайна интерьера
4