Ванная комната с консольной раковиной и тумбой под две раковины – фото дизайна интерьера
Сортировать:
Бюджет
Сортировать:Популярное за сегодня
121 - 140 из 1 012 фото
1 из 3
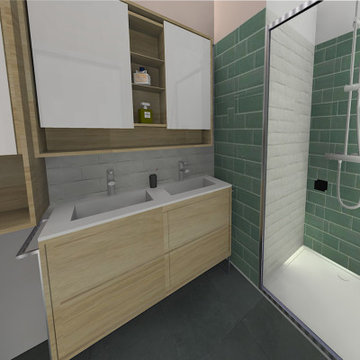
Источник вдохновения для домашнего уюта: ванная комната в стиле модернизм с душем без бортиков, полом из терракотовой плитки, консольной раковиной, стеклянной столешницей, серым полом, душем с распашными дверями, белой столешницей и тумбой под две раковины
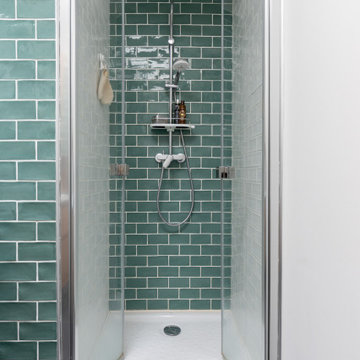
На фото: ванная комната в стиле модернизм с душем без бортиков, полом из терракотовой плитки, консольной раковиной, стеклянной столешницей, серым полом, душем с распашными дверями, белой столешницей и тумбой под две раковины
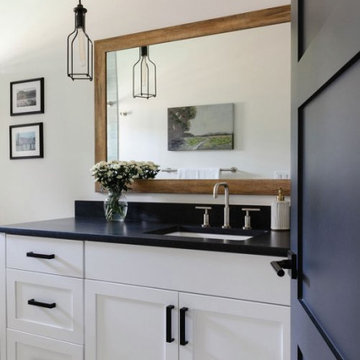
When our clients approached us about this project, they had a large vacant lot and a set of architectural plans in hand, and they needed our help to envision the interior of their dream home. As a busy family with young kids, they relied on KMI to help identify a design style that suited both of them and served their family's needs and lifestyle. One of the biggest challenges of the project was finding ways to blend their varying aesthetic desires, striking just the right balance between bright and cheery and rustic and moody. We also helped develop the exterior color scheme and material selections to ensure the interior and exterior of the home were cohesive and spoke to each other. With this project being a new build, there was not a square inch of the interior that KMI didn't touch.
In our material selections throughout the home, we sought to draw on the surrounding nature as an inspiration. The home is situated on a large lot with many large pine trees towering above. The goal was to bring some natural elements inside and make the house feel like it fits in its rustic setting. It was also a goal to create a home that felt inviting, warm, and durable enough to withstand all the life a busy family would throw at it. Slate tile floors, quartz countertops made to look like cement, rustic wood accent walls, and ceramic tiles in earthy tones are a few of the ways this was achieved.
There are so many things to love about this home, but we're especially proud of the way it all came together. The mix of materials, like iron, stone, and wood, helps give the home character and depth and adds warmth to some high-contrast black and white designs throughout the home. Anytime we do something truly unique and custom for a client, we also get a bit giddy, and the light fixture above the dining room table is a perfect example of that. A labor of love and the collaboration of design ideas between our client and us produced the one-of-a-kind fixture that perfectly fits this home. Bringing our client's dreams and visions to life is what we love most about being designers, and this project allowed us to do just that.
---
Project designed by interior design studio Kimberlee Marie Interiors. They serve the Seattle metro area including Seattle, Bellevue, Kirkland, Medina, Clyde Hill, and Hunts Point.
For more about Kimberlee Marie Interiors, see here: https://www.kimberleemarie.com/
To learn more about this project, see here
https://www.kimberleemarie.com/ravensdale-new-build
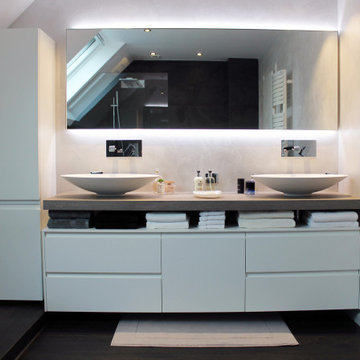
На фото: ванная комната среднего размера в стиле модернизм с фасадами с декоративным кантом, белыми фасадами, накладной ванной, душем без бортиков, темным паркетным полом, душевой кабиной, консольной раковиной, столешницей из дерева, коричневой столешницей, тумбой под две раковины, подвесной тумбой и сиденьем для душа

Experience the ultimate bathroom indulgence - an eclectic bathroom delight that's designed to impress. Recently transforming a master bedroom into a confident and bright functional wet area that seamlessly connects with the bedroom. With a stunning double side-by-side shower head and a heated towel rail, this bathroom is the epitome of luxury and comfort. From the carefully curated fixtures to the vibrant colors and textures, every element has been thoughtfully selected to create a space that's both visually stunning and highly functional
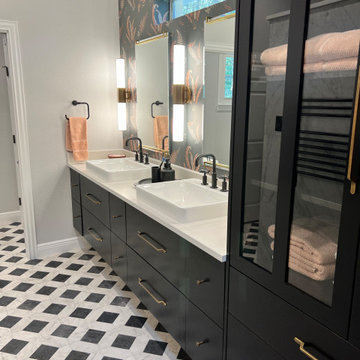
The owners of this custom home wanted to update it to reflect their esthetic. A large soaking tub was removed, window reduced in size, roofline modified and the commode room was restructured to incorporate a new Linen closet. Grey and black mosaic tiles for the floor and a basket weave gray and black shower floor, bring the room together. New Cherry with a dark stain built out the closet. A new island dresser was installed and large shoe cubbie wall was installed.
The shower is walk in, no door. His and Hers niches, Kohler DTV showering system makes this a pleasure to wake up to every morning.
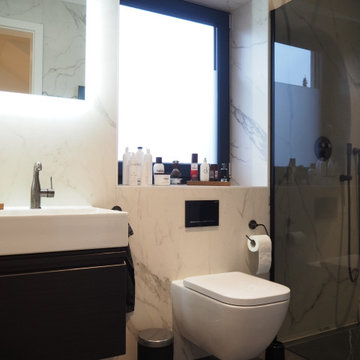
Badgestaltung in minimalistisch und modernen Stil. Gewünscht war einen exklusiven Stil welchen wir realisieren konnten durch die große Fliesen und Möbel.
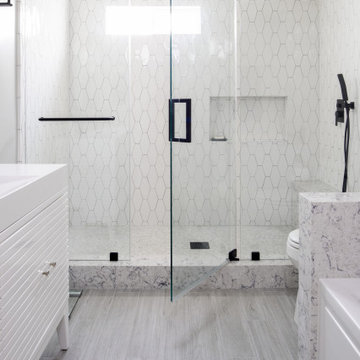
Modern Bathroom Design with Black Finishes
Свежая идея для дизайна: ванная комната среднего размера в стиле модернизм с фасадами с филенкой типа жалюзи, белыми фасадами, накладной ванной, душем в нише, унитазом-моноблоком, черно-белой плиткой, керамогранитной плиткой, белыми стенами, светлым паркетным полом, душевой кабиной, консольной раковиной, серым полом, душем с раздвижными дверями, белой столешницей, сиденьем для душа, тумбой под две раковины, напольной тумбой и кессонным потолком - отличное фото интерьера
Свежая идея для дизайна: ванная комната среднего размера в стиле модернизм с фасадами с филенкой типа жалюзи, белыми фасадами, накладной ванной, душем в нише, унитазом-моноблоком, черно-белой плиткой, керамогранитной плиткой, белыми стенами, светлым паркетным полом, душевой кабиной, консольной раковиной, серым полом, душем с раздвижными дверями, белой столешницей, сиденьем для душа, тумбой под две раковины, напольной тумбой и кессонным потолком - отличное фото интерьера

A 1900 sq. ft. family home for five in the heart of the Flatiron District. The family had strong ties to Bali, going continuously yearly. The goal was to provide them with Bali's warmth in the structured and buzzing city that is New York. The space is completely personalized; many pieces are from their collection of Balinese furniture, some of which were repurposed to make pieces like chairs and tables. The rooms called for warm tones and woods that weaved throughout the space through contrasting colors and mixed materials. A space with a story, a magical jungle juxtaposed with the modernism of the city.
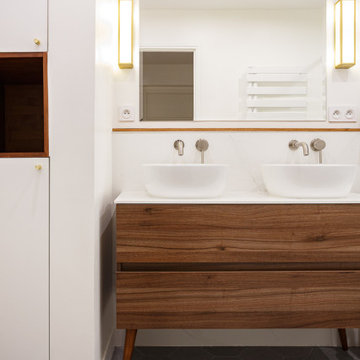
Le projet Gaîté est une rénovation totale d’un appartement de 85m2. L’appartement avait baigné dans son jus plusieurs années, il était donc nécessaire de procéder à une remise au goût du jour. Nous avons conservé les emplacements tels quels. Seul un petit ajustement a été fait au niveau de l’entrée pour créer une buanderie.
Le vert, couleur tendance 2020, domine l’esthétique de l’appartement. On le retrouve sur les façades de la cuisine signées Bocklip, sur les murs en peinture, ou par touche sur le papier peint et les éléments de décoration.
Les espaces s’ouvrent à travers des portes coulissantes ou la verrière permettant à la lumière de circuler plus librement.
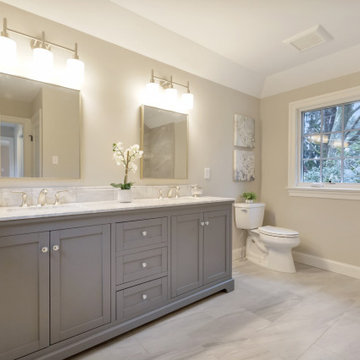
With family life and entertaining in mind, we built this 4,000 sq. ft., 4 bedroom, 3 full baths and 2 half baths house from the ground up! To fit in with the rest of the neighborhood, we constructed an English Tudor style home, but updated it with a modern, open floor plan on the first floor, bright bedrooms, and large windows throughout the home. What sets this home apart are the high-end architectural details that match the home’s Tudor exterior, such as the historically accurate windows encased in black frames. The stunning craftsman-style staircase is a post and rail system, with painted railings. The first floor was designed with entertaining in mind, as the kitchen, living, dining, and family rooms flow seamlessly. The home office is set apart to ensure a quiet space and has its own adjacent powder room. Another half bath and is located off the mudroom. Upstairs, the principle bedroom has a luxurious en-suite bathroom, with Carrera marble floors, furniture quality double vanity, and a large walk in shower. There are three other bedrooms, with a Jack-and-Jill bathroom and an additional hall bathroom.
Rudloff Custom Builders has won Best of Houzz for Customer Service in 2014, 2015 2016, 2017, 2019, and 2020. We also were voted Best of Design in 2016, 2017, 2018, 2019 and 2020, which only 2% of professionals receive. Rudloff Custom Builders has been featured on Houzz in their Kitchen of the Week, What to Know About Using Reclaimed Wood in the Kitchen as well as included in their Bathroom WorkBook article. We are a full service, certified remodeling company that covers all of the Philadelphia suburban area. This business, like most others, developed from a friendship of young entrepreneurs who wanted to make a difference in their clients’ lives, one household at a time. This relationship between partners is much more than a friendship. Edward and Stephen Rudloff are brothers who have renovated and built custom homes together paying close attention to detail. They are carpenters by trade and understand concept and execution. Rudloff Custom Builders will provide services for you with the highest level of professionalism, quality, detail, punctuality and craftsmanship, every step of the way along our journey together.
Specializing in residential construction allows us to connect with our clients early in the design phase to ensure that every detail is captured as you imagined. One stop shopping is essentially what you will receive with Rudloff Custom Builders from design of your project to the construction of your dreams, executed by on-site project managers and skilled craftsmen. Our concept: envision our client’s ideas and make them a reality. Our mission: CREATING LIFETIME RELATIONSHIPS BUILT ON TRUST AND INTEGRITY.
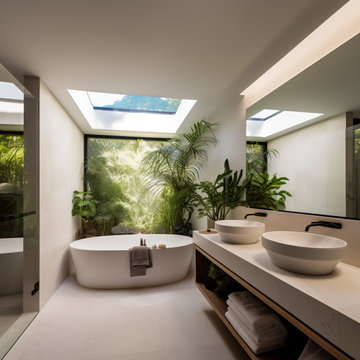
Moonee Ponds House by KISS Architects
Идея дизайна: главная ванная комната среднего размера в современном стиле с белыми фасадами, душевой комнатой, серой плиткой, полом из керамогранита, консольной раковиной, столешницей из искусственного кварца, серым полом, душем с распашными дверями, белой столешницей, тумбой под две раковины и подвесной тумбой
Идея дизайна: главная ванная комната среднего размера в современном стиле с белыми фасадами, душевой комнатой, серой плиткой, полом из керамогранита, консольной раковиной, столешницей из искусственного кварца, серым полом, душем с распашными дверями, белой столешницей, тумбой под две раковины и подвесной тумбой
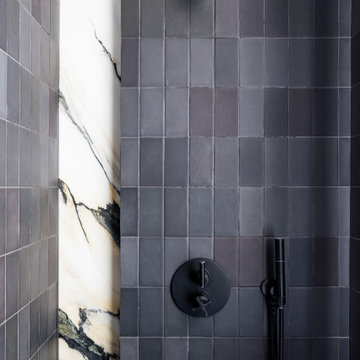
Photo : Romain Ricard
Пример оригинального дизайна: главная ванная комната среднего размера с плоскими фасадами, фасадами цвета дерева среднего тона, ванной на ножках, душем над ванной, черно-белой плиткой, мраморной плиткой, белыми стенами, полом из керамической плитки, консольной раковиной, мраморной столешницей, бежевым полом, открытым душем, белой столешницей, окном, тумбой под две раковины и встроенной тумбой
Пример оригинального дизайна: главная ванная комната среднего размера с плоскими фасадами, фасадами цвета дерева среднего тона, ванной на ножках, душем над ванной, черно-белой плиткой, мраморной плиткой, белыми стенами, полом из керамической плитки, консольной раковиной, мраморной столешницей, бежевым полом, открытым душем, белой столешницей, окном, тумбой под две раковины и встроенной тумбой
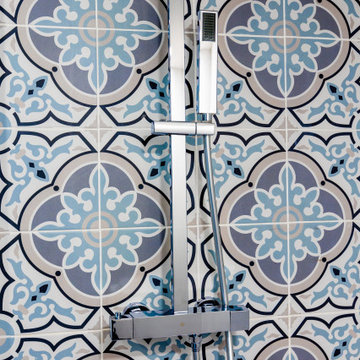
Пример оригинального дизайна: ванная комната среднего размера в современном стиле с душем без бортиков, белыми стенами, полом из цементной плитки, душевой кабиной, фасадами с декоративным кантом, фасадами цвета дерева среднего тона, раздельным унитазом, белой плиткой, консольной раковиной, синим полом, открытым душем, белой столешницей, тумбой под две раковины и напольной тумбой
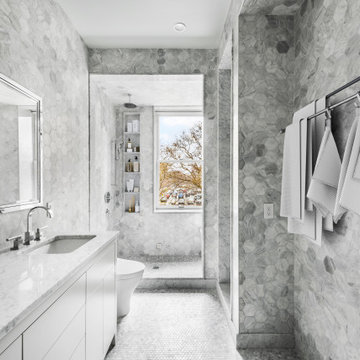
Master bathroom renovation by Bolster
Источник вдохновения для домашнего уюта: большая главная ванная комната в стиле неоклассика (современная классика) с плоскими фасадами, белыми фасадами, душем в нише, унитазом-моноблоком, серой плиткой, керамической плиткой, серыми стенами, полом из мозаичной плитки, консольной раковиной, столешницей из гранита, серым полом, открытым душем, серой столешницей, сиденьем для душа, тумбой под две раковины и напольной тумбой
Источник вдохновения для домашнего уюта: большая главная ванная комната в стиле неоклассика (современная классика) с плоскими фасадами, белыми фасадами, душем в нише, унитазом-моноблоком, серой плиткой, керамической плиткой, серыми стенами, полом из мозаичной плитки, консольной раковиной, столешницей из гранита, серым полом, открытым душем, серой столешницей, сиденьем для душа, тумбой под две раковины и напольной тумбой

Свежая идея для дизайна: маленькая ванная комната в современном стиле с фасадами с декоративным кантом, белыми фасадами, полновстраиваемой ванной, душем без бортиков, бежевой плиткой, каменной плиткой, белыми стенами, полом из плитки под дерево, душевой кабиной, консольной раковиной, столешницей из ламината, коричневым полом, открытым душем, белой столешницей, нишей, тумбой под две раковины, подвесной тумбой и раздельным унитазом для на участке и в саду - отличное фото интерьера
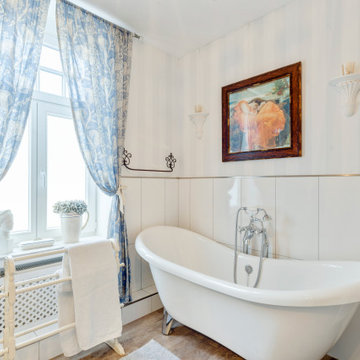
Doppelwanne, Acrylwanne, freistehende Badewanne, Vintage Armatur, Tapete
Источник вдохновения для домашнего уюта: маленькая ванная комната в стиле кантри с белыми фасадами, отдельно стоящей ванной, унитазом-моноблоком, белой плиткой, керамической плиткой, синими стенами, полом из винила, консольной раковиной, столешницей из дерева, коричневым полом, душем с раздвижными дверями, белой столешницей, тумбой под две раковины, напольной тумбой и обоями на стенах для на участке и в саду
Источник вдохновения для домашнего уюта: маленькая ванная комната в стиле кантри с белыми фасадами, отдельно стоящей ванной, унитазом-моноблоком, белой плиткой, керамической плиткой, синими стенами, полом из винила, консольной раковиной, столешницей из дерева, коричневым полом, душем с раздвижными дверями, белой столешницей, тумбой под две раковины, напольной тумбой и обоями на стенах для на участке и в саду
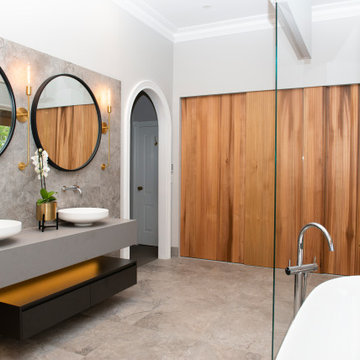
На фото: большая главная ванная комната в современном стиле с черными фасадами, отдельно стоящей ванной, душевой комнатой, биде, серой плиткой, керамической плиткой, серыми стенами, полом из керамической плитки, консольной раковиной, столешницей из искусственного кварца, серым полом, открытым душем, серой столешницей, тумбой под две раковины, подвесной тумбой и плоскими фасадами
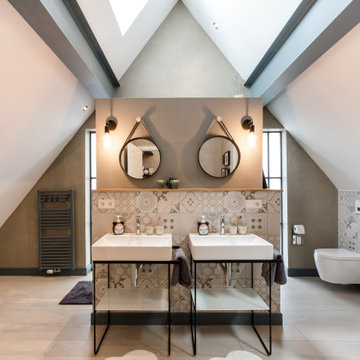
Пример оригинального дизайна: ванная комната в современном стиле с серыми фасадами, инсталляцией, серой плиткой, коричневыми стенами, консольной раковиной, бежевым полом, тумбой под две раковины, напольной тумбой и сводчатым потолком
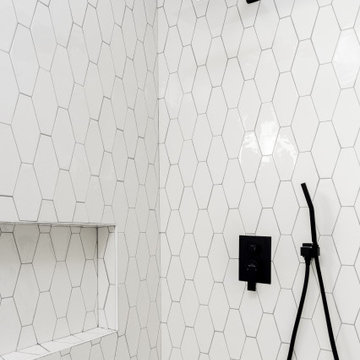
Modern Bathroom Design with Black Finishes
Идея дизайна: ванная комната среднего размера в стиле модернизм с фасадами с филенкой типа жалюзи, белыми фасадами, накладной ванной, душем в нише, унитазом-моноблоком, черно-белой плиткой, керамогранитной плиткой, белыми стенами, светлым паркетным полом, душевой кабиной, консольной раковиной, серым полом, душем с раздвижными дверями, белой столешницей, сиденьем для душа, тумбой под две раковины, напольной тумбой и кессонным потолком
Идея дизайна: ванная комната среднего размера в стиле модернизм с фасадами с филенкой типа жалюзи, белыми фасадами, накладной ванной, душем в нише, унитазом-моноблоком, черно-белой плиткой, керамогранитной плиткой, белыми стенами, светлым паркетным полом, душевой кабиной, консольной раковиной, серым полом, душем с раздвижными дверями, белой столешницей, сиденьем для душа, тумбой под две раковины, напольной тумбой и кессонным потолком
Ванная комната с консольной раковиной и тумбой под две раковины – фото дизайна интерьера
7