Ванная комната с консольной раковиной и тумбой под две раковины – фото дизайна интерьера
Сортировать:
Бюджет
Сортировать:Популярное за сегодня
61 - 80 из 1 012 фото
1 из 3
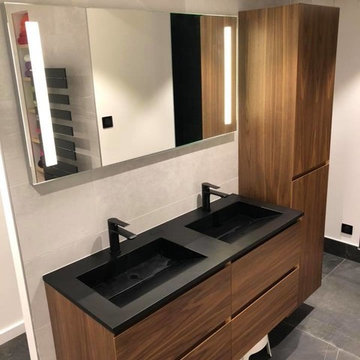
Rénovation complète de maison ancienne. Ouvrir les murs pour la création d’un nouvel espace pour cette famille, d’une nouvelle atmosphère et ambiance.
Dans cette ancienne maison familiale plutôt sombre, les habitants ne se sentaient plus à l’aise. Ils nous ont donc demandé de repenser l’espace et l’agrandir. Un projet d’extension a donc été mis en place pour permettre l’entrée de la lumière dans la pièce principale. Celui-ci recueillera aussi un nouveau salon et une ouverture vers le jardin ainsi qu’une chambre d’amis.
De grandes ouvertures ont donc été faites afin que le soleil entre le plus possible dans l’ancien corps de maison.
Nous avons repensé l’espace en modifiant les caractéristiques des pièces. Nous avons donc ouvert plusieurs petites pièces pour en créer une grande. Celle-ci accueille aujourd’hui la nouvelle cuisine, la salle à manger et un petit salon / bureau. Tout cela formant un L avec l’extension comportant le nouveau salon.
Un sol entièrement en lame de parquet chêne permet d’agrandir aussi la pièce et de renvoyer la lumière. Le mur en pierre rappelle le côté ancien de cette maison et lui donne du cachet. Tout cela s’harmonise parfaitement avec les murs blancs et simple du reste de la pièce. De plus, un grand mur de rangement à été mis en place afin d’optimiser l’espace.
La cuisine noire et blanche est l’élément principal de l’espace. Elle est optimisée, harmonieuse et reprend les codes couleurs. Elle offre un espace bar pour les petits déjeuner ou les repas plus simples.
Cette grande pièce à vivre est entièrement tournée vers les fenêtres, la lumière et le jardin. La liaison entre les deux se fait facilement grâce à une toute nouvelle terrasse.
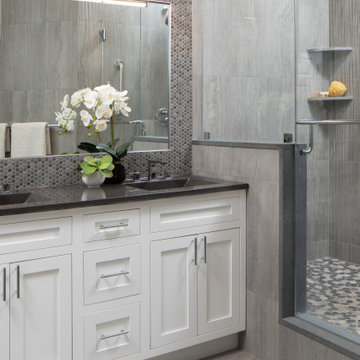
Three different coordinated tiles in varying sizes add depth and dimension to this primary bathroom. Penny round tile for the vanity wall with set-in mirror creates interest behind the white double vanity with black ceramic countertop and integrated sinks for easy care. The old tub was removed (see before pictures) and replaced with a shower. The walls and floor are the same porcelain tile for a fluid look - the wall tile is textured. River rock on the shower floor has a massaging effect. Linear minimal LED pendant illuminates the vanity.

Свежая идея для дизайна: большая главная ванная комната в современном стиле с темными деревянными фасадами, унитазом-моноблоком, мраморной плиткой, белыми стенами, мраморным полом, мраморной столешницей, белым полом, открытым душем, черной столешницей, тумбой под две раковины, напольной тумбой, черно-белой плиткой, консольной раковиной и душем без бортиков - отличное фото интерьера

Bedwardine Road is our epic renovation and extension of a vast Victorian villa in Crystal Palace, south-east London.
Traditional architectural details such as flat brick arches and a denticulated brickwork entablature on the rear elevation counterbalance a kitchen that feels like a New York loft, complete with a polished concrete floor, underfloor heating and floor to ceiling Crittall windows.
Interiors details include as a hidden “jib” door that provides access to a dressing room and theatre lights in the master bathroom.
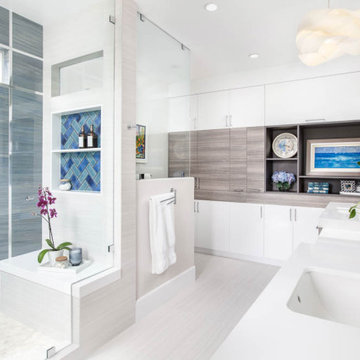
Contemporary & Tailored Kitchen, Master & Powder Bath
Свежая идея для дизайна: большая главная ванная комната в стиле модернизм с плоскими фасадами, белыми фасадами, двойным душем, синей плиткой, керамической плиткой, бежевыми стенами, консольной раковиной, душем с распашными дверями, белой столешницей, сиденьем для душа, тумбой под две раковины и встроенной тумбой - отличное фото интерьера
Свежая идея для дизайна: большая главная ванная комната в стиле модернизм с плоскими фасадами, белыми фасадами, двойным душем, синей плиткой, керамической плиткой, бежевыми стенами, консольной раковиной, душем с распашными дверями, белой столешницей, сиденьем для душа, тумбой под две раковины и встроенной тумбой - отличное фото интерьера

Experience the ultimate bathroom indulgence - an eclectic bathroom delight that's designed to impress. Recently transforming a master bedroom into a confident and bright functional wet area that seamlessly connects with the bedroom. With a stunning double side-by-side shower head and a heated towel rail, this bathroom is the epitome of luxury and comfort. From the carefully curated fixtures to the vibrant colors and textures, every element has been thoughtfully selected to create a space that's both visually stunning and highly functional
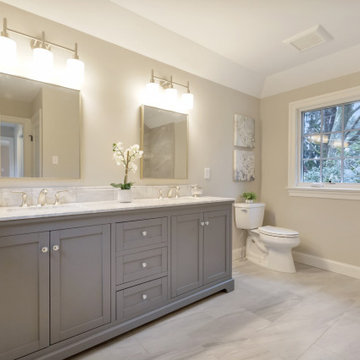
With family life and entertaining in mind, we built this 4,000 sq. ft., 4 bedroom, 3 full baths and 2 half baths house from the ground up! To fit in with the rest of the neighborhood, we constructed an English Tudor style home, but updated it with a modern, open floor plan on the first floor, bright bedrooms, and large windows throughout the home. What sets this home apart are the high-end architectural details that match the home’s Tudor exterior, such as the historically accurate windows encased in black frames. The stunning craftsman-style staircase is a post and rail system, with painted railings. The first floor was designed with entertaining in mind, as the kitchen, living, dining, and family rooms flow seamlessly. The home office is set apart to ensure a quiet space and has its own adjacent powder room. Another half bath and is located off the mudroom. Upstairs, the principle bedroom has a luxurious en-suite bathroom, with Carrera marble floors, furniture quality double vanity, and a large walk in shower. There are three other bedrooms, with a Jack-and-Jill bathroom and an additional hall bathroom.
Rudloff Custom Builders has won Best of Houzz for Customer Service in 2014, 2015 2016, 2017, 2019, and 2020. We also were voted Best of Design in 2016, 2017, 2018, 2019 and 2020, which only 2% of professionals receive. Rudloff Custom Builders has been featured on Houzz in their Kitchen of the Week, What to Know About Using Reclaimed Wood in the Kitchen as well as included in their Bathroom WorkBook article. We are a full service, certified remodeling company that covers all of the Philadelphia suburban area. This business, like most others, developed from a friendship of young entrepreneurs who wanted to make a difference in their clients’ lives, one household at a time. This relationship between partners is much more than a friendship. Edward and Stephen Rudloff are brothers who have renovated and built custom homes together paying close attention to detail. They are carpenters by trade and understand concept and execution. Rudloff Custom Builders will provide services for you with the highest level of professionalism, quality, detail, punctuality and craftsmanship, every step of the way along our journey together.
Specializing in residential construction allows us to connect with our clients early in the design phase to ensure that every detail is captured as you imagined. One stop shopping is essentially what you will receive with Rudloff Custom Builders from design of your project to the construction of your dreams, executed by on-site project managers and skilled craftsmen. Our concept: envision our client’s ideas and make them a reality. Our mission: CREATING LIFETIME RELATIONSHIPS BUILT ON TRUST AND INTEGRITY.
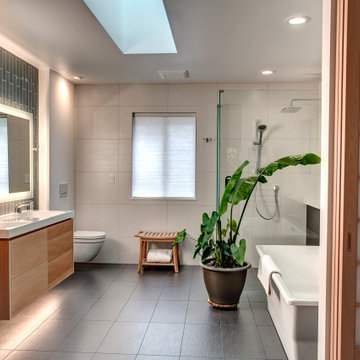
На фото: ванная комната в современном стиле с плоскими фасадами, фасадами цвета дерева среднего тона, отдельно стоящей ванной, угловым душем, инсталляцией, серой плиткой, консольной раковиной, серым полом, душем с распашными дверями, тумбой под две раковины и подвесной тумбой с

This new build architectural gem required a sensitive approach to balance the strong modernist language with the personal, emotive feel desired by the clients.
Taking inspiration from the California MCM aesthetic, we added bold colour blocking, interesting textiles and patterns, and eclectic lighting to soften the glazing, crisp detailing and linear forms. With a focus on juxtaposition and contrast, we played with the ‘mix’; utilising a blend of new & vintage pieces, differing shapes & textures, and touches of whimsy for a lived in feel.
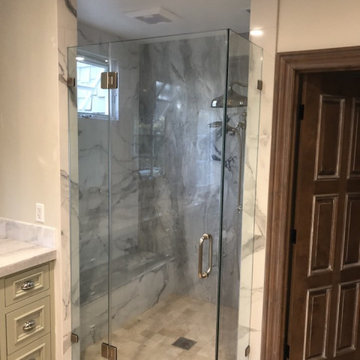
Complete Master Bathroom remodel with new vanity, make-up station, bathtub, shower, and custom cabinets.
Стильный дизайн: огромная главная ванная комната в стиле ретро с фасадами с утопленной филенкой, зелеными фасадами, отдельно стоящей ванной, душем в нише, унитазом-моноблоком, белой плиткой, мраморной плиткой, желтыми стенами, полом из керамической плитки, консольной раковиной, столешницей из кварцита, бежевым полом, душем с распашными дверями, белой столешницей, сиденьем для душа, тумбой под две раковины и встроенной тумбой - последний тренд
Стильный дизайн: огромная главная ванная комната в стиле ретро с фасадами с утопленной филенкой, зелеными фасадами, отдельно стоящей ванной, душем в нише, унитазом-моноблоком, белой плиткой, мраморной плиткой, желтыми стенами, полом из керамической плитки, консольной раковиной, столешницей из кварцита, бежевым полом, душем с распашными дверями, белой столешницей, сиденьем для душа, тумбой под две раковины и встроенной тумбой - последний тренд
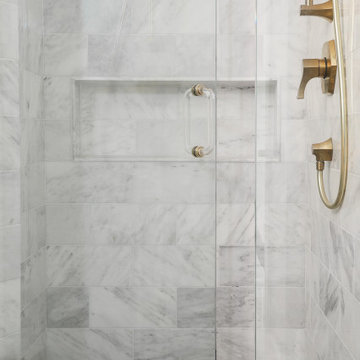
Идея дизайна: маленькая главная ванная комната в современном стиле с плоскими фасадами, светлыми деревянными фасадами, отдельно стоящей ванной, душем в нише, раздельным унитазом, черно-белой плиткой, мраморной плиткой, белыми стенами, светлым паркетным полом, консольной раковиной, мраморной столешницей, коричневым полом, душем с распашными дверями, белой столешницей, тумбой под две раковины, напольной тумбой и многоуровневым потолком для на участке и в саду
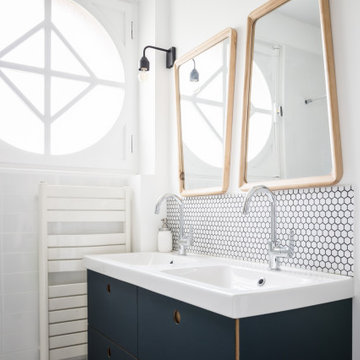
На фото: ванная комната в современном стиле с плоскими фасадами, черными фасадами, белой плиткой, плиткой мозаикой, консольной раковиной и тумбой под две раковины

Свежая идея для дизайна: маленькая ванная комната в современном стиле с фасадами с декоративным кантом, белыми фасадами, полновстраиваемой ванной, душем без бортиков, бежевой плиткой, каменной плиткой, белыми стенами, полом из плитки под дерево, душевой кабиной, консольной раковиной, столешницей из ламината, коричневым полом, открытым душем, белой столешницей, нишей, тумбой под две раковины, подвесной тумбой и раздельным унитазом для на участке и в саду - отличное фото интерьера
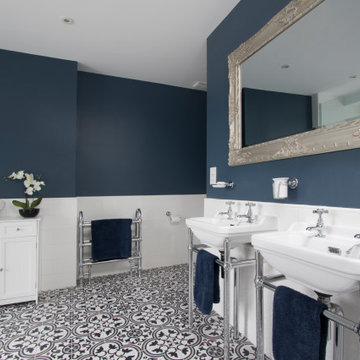
Свежая идея для дизайна: ванная комната в стиле неоклассика (современная классика) с белой плиткой, синими стенами, консольной раковиной, разноцветным полом и тумбой под две раковины - отличное фото интерьера
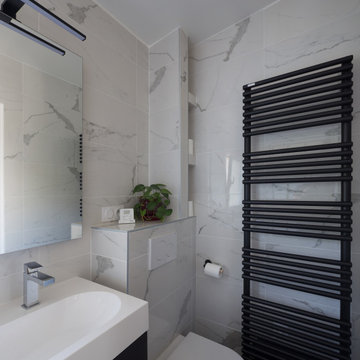
SALLE DE BAINS/WC - Pièce que les clients ont souhaité épurée et élégante, avec des carreaux type marbre veiné blanc. La grande difficulté a été de concevoir cette SDB-WC principale pour une famille de quatre personnes dans une pièce plutôt compacte. Pari réussi grâce au plan-vasque double et les rangements intégrés (niches carrelées et grand placard IKEA intégré à côté de la porte. Pour apporter du graphisme et donner du volume à la pièce blanche, un radiateur SS anthracite © Hugo Hébrard
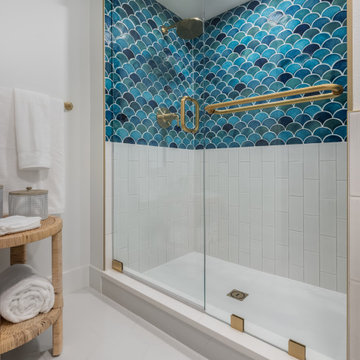
Expansive master bathroom shower with ocean inspired fan tile and brass hardware.
Свежая идея для дизайна: большая главная ванная комната, совмещенная с туалетом в морском стиле с плоскими фасадами, коричневыми фасадами, двойным душем, синей плиткой, керамической плиткой, белыми стенами, полом из керамической плитки, консольной раковиной, столешницей из гранита, белым полом, душем с распашными дверями, белой столешницей, нишей, тумбой под две раковины, подвесной тумбой, многоуровневым потолком и любой отделкой стен - отличное фото интерьера
Свежая идея для дизайна: большая главная ванная комната, совмещенная с туалетом в морском стиле с плоскими фасадами, коричневыми фасадами, двойным душем, синей плиткой, керамической плиткой, белыми стенами, полом из керамической плитки, консольной раковиной, столешницей из гранита, белым полом, душем с распашными дверями, белой столешницей, нишей, тумбой под две раковины, подвесной тумбой, многоуровневым потолком и любой отделкой стен - отличное фото интерьера
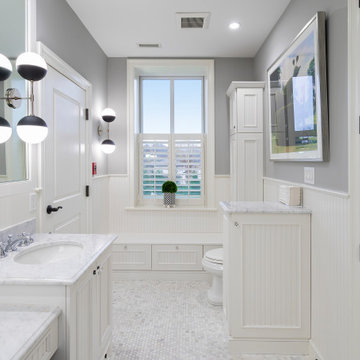
This condominium is modern and sleek, while still retaining much of its traditional charm. We added paneling to the walls, archway, door frames, and around the fireplace for a special and unique look throughout the home. To create the entry with convenient built-in shoe storage and bench, we cut an alcove an existing to hallway. The deep-silled windows in the kitchen provided the perfect place for an eating area, which we outfitted with shelving for additional storage. Form, function, and design united in the beautiful black and white kitchen. It is a cook’s dream with ample storage and counter space. The bathrooms play with gray and white in different materials and textures to create timeless looks. The living room’s built-in shelves and reading nook in the bedroom add detail and storage to the home. The pops of color and eye-catching light fixtures make this condo joyful and fun.
Rudloff Custom Builders has won Best of Houzz for Customer Service in 2014, 2015, 2016, 2017, 2019, 2020, and 2021. We also were voted Best of Design in 2016, 2017, 2018, 2019, 2020, and 2021, which only 2% of professionals receive. Rudloff Custom Builders has been featured on Houzz in their Kitchen of the Week, What to Know About Using Reclaimed Wood in the Kitchen as well as included in their Bathroom WorkBook article. We are a full service, certified remodeling company that covers all of the Philadelphia suburban area. This business, like most others, developed from a friendship of young entrepreneurs who wanted to make a difference in their clients’ lives, one household at a time. This relationship between partners is much more than a friendship. Edward and Stephen Rudloff are brothers who have renovated and built custom homes together paying close attention to detail. They are carpenters by trade and understand concept and execution. Rudloff Custom Builders will provide services for you with the highest level of professionalism, quality, detail, punctuality and craftsmanship, every step of the way along our journey together.
Specializing in residential construction allows us to connect with our clients early in the design phase to ensure that every detail is captured as you imagined. One stop shopping is essentially what you will receive with Rudloff Custom Builders from design of your project to the construction of your dreams, executed by on-site project managers and skilled craftsmen. Our concept: envision our client’s ideas and make them a reality. Our mission: CREATING LIFETIME RELATIONSHIPS BUILT ON TRUST AND INTEGRITY.
Photo Credit: Linda McManus Images
Design Credit: Staci Levy Designs
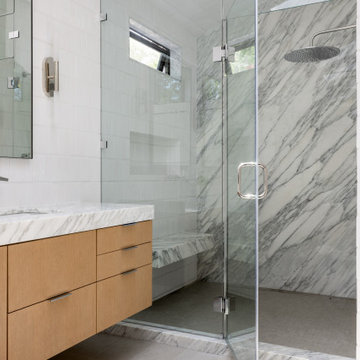
Beautiful bathroom design in Rolling Hills. This bathroom includes limestone floor, a floating white oak vanity and amazing marble stonework
Стильный дизайн: огромный главный совмещенный санузел в стиле модернизм с плоскими фасадами, светлыми деревянными фасадами, гидромассажной ванной, душем без бортиков, биде, белой плиткой, плиткой кабанчик, белыми стенами, полом из известняка, консольной раковиной, мраморной столешницей, бежевым полом, душем с распашными дверями, белой столешницей, тумбой под две раковины, подвесной тумбой, сводчатым потолком и панелями на части стены - последний тренд
Стильный дизайн: огромный главный совмещенный санузел в стиле модернизм с плоскими фасадами, светлыми деревянными фасадами, гидромассажной ванной, душем без бортиков, биде, белой плиткой, плиткой кабанчик, белыми стенами, полом из известняка, консольной раковиной, мраморной столешницей, бежевым полом, душем с распашными дверями, белой столешницей, тумбой под две раковины, подвесной тумбой, сводчатым потолком и панелями на части стены - последний тренд
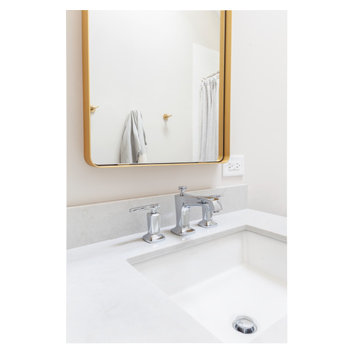
Пример оригинального дизайна: маленькая главная ванная комната в стиле модернизм с фасадами в стиле шейкер, синими фасадами, накладной ванной, душем над ванной, унитазом-моноблоком, белой плиткой, керамической плиткой, белыми стенами, мраморным полом, консольной раковиной, столешницей из кварцита, белым полом, шторкой для ванной, белой столешницей, нишей, тумбой под две раковины, встроенной тумбой и сводчатым потолком для на участке и в саду
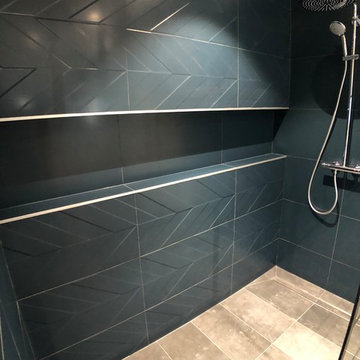
Repenser une salle d’eau vieillissante en une salle de douche moderne et pratique ?
Pour imaginer ce nouvel espace, nous avons fait des premières grandes modifications : enlever tous les éléments déjà présents, comme la baignoire encastrée, la douche ou le meuble vasque. Tous ces éléments n’étaient plus du goût de nos clients.
Nous avons donc voulu repenser une salle d’eau et nous l’avons réagencé. À la place de l’ancienne baignoire, se trouve maintenant une grande douche à l’italienne. Avec un renfoncement sur tout le long afin d’y entreposer les divers articles de toilettes. D eux patères se trouvent à l’entrée de cette douche, et permettent d’avoir un emplacement proche pour les serviettes de bain. Celles-ci étant directement à la sortie de la douche.
À la place de l’ancienne douche, se trouve maintenant un grand placard de rangement. L’ancien agencement en était totalement dépourvu. Celui-ci comporte aussi bien des rangements étagères que des éléments de penderies afin de mettre divers peignoirs ou autres.
Nous avons donc maintenant la place de mettre un grand meuble avec doubles vasques faisant 160cm de long. Il est composé de 4 grands tiroirs ainsi que d’un plan vasque en céramique noire mat.
Le miroir lumineux apporte une notion de profondeur à cette salle d’eau.
Pour ce qui est du design de cette salle d’eau, nous sommes partis sur une ambiance plutôt froide, alliant une verrière noire à un magnifique bleu pétrole. Celui-ci se retrouve aussi bien dans les carreaux de faïence au niveau de la douche que dans une partie de la couleur du mobilier sur mesure. Le fond de douche en carreaux à chevron apporte une texture originale. Tout en faisant gagner en modernité cette salle d’eau.
Ванная комната с консольной раковиной и тумбой под две раковины – фото дизайна интерьера
4