Ванная комната с консольной раковиной и тумбой под две раковины – фото дизайна интерьера
Сортировать:
Бюджет
Сортировать:Популярное за сегодня
161 - 180 из 1 012 фото
1 из 3
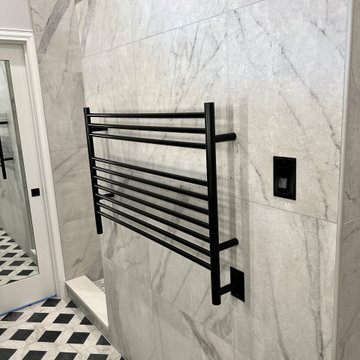
The owners of this custom home wanted to update it to reflect their esthetic. A large soaking tub was removed, window reduced in size, roofline modified and the commode room was restructured to incorporate a new Linen closet. Grey and black mosaic tiles for the floor and a basket weave gray and black shower floor, bring the room together. New Cherry with a dark stain built out the closet. A new island dresser was installed and large shoe cubbie wall was installed.
The shower is walk in, no door. His and Hers niches, Kohler DTV showering system makes this a pleasure to wake up to every morning.
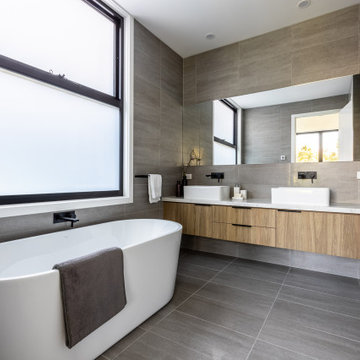
Идея дизайна: детская ванная комната среднего размера в современном стиле с светлыми деревянными фасадами, отдельно стоящей ванной, двойным душем, унитазом-моноблоком, серой плиткой, керамогранитной плиткой, серыми стенами, полом из керамогранита, консольной раковиной, мраморной столешницей, серым полом, душем с распашными дверями, белой столешницей, нишей, тумбой под две раковины и подвесной тумбой
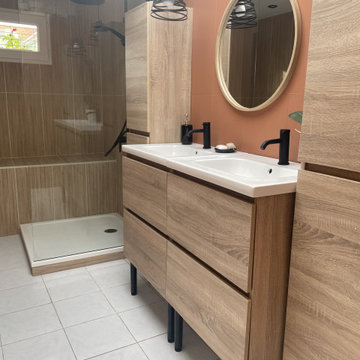
Enchaînement du mobilier laissant place à une circulation fluidifiée.
Стильный дизайн: ванная комната среднего размера с фасадами с декоративным кантом, светлыми деревянными фасадами, душем без бортиков, красной плиткой, плиткой под дерево, розовыми стенами, мраморным полом, душевой кабиной, консольной раковиной, столешницей из дерева, белым полом, открытым душем, бежевой столешницей, сиденьем для душа, тумбой под две раковины, напольной тумбой и многоуровневым потолком - последний тренд
Стильный дизайн: ванная комната среднего размера с фасадами с декоративным кантом, светлыми деревянными фасадами, душем без бортиков, красной плиткой, плиткой под дерево, розовыми стенами, мраморным полом, душевой кабиной, консольной раковиной, столешницей из дерева, белым полом, открытым душем, бежевой столешницей, сиденьем для душа, тумбой под две раковины, напольной тумбой и многоуровневым потолком - последний тренд
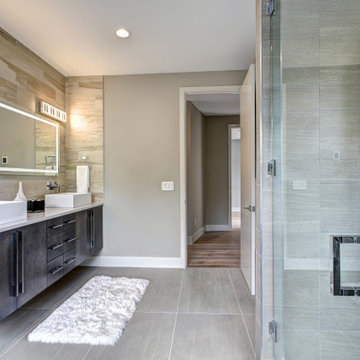
An inexpensive approach to the detached backyard Accessory Dwelling Unit. Our spacious 550 Square Foot 1 Bedroom: 1 Bath with an efficient Kitchen and Living Room opens up to a raised outdoor entertainment area.
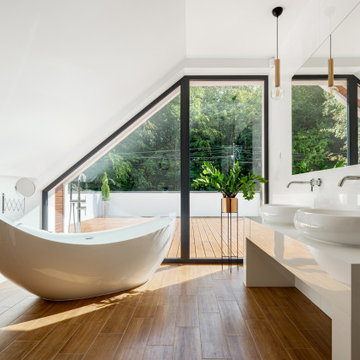
На фото: ванная комната в стиле модернизм с белыми фасадами, душевой комнатой, белой плиткой, белыми стенами, полом из плитки под дерево, консольной раковиной, столешницей из кварцита, белой столешницей, нишей, тумбой под две раковины, встроенной тумбой и сводчатым потолком
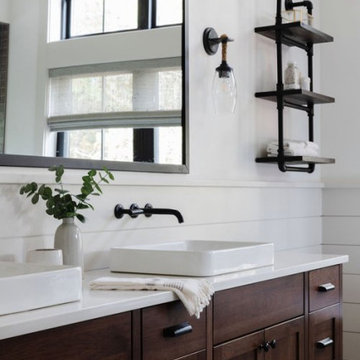
When our clients approached us about this project, they had a large vacant lot and a set of architectural plans in hand, and they needed our help to envision the interior of their dream home. As a busy family with young kids, they relied on KMI to help identify a design style that suited both of them and served their family's needs and lifestyle. One of the biggest challenges of the project was finding ways to blend their varying aesthetic desires, striking just the right balance between bright and cheery and rustic and moody. We also helped develop the exterior color scheme and material selections to ensure the interior and exterior of the home were cohesive and spoke to each other. With this project being a new build, there was not a square inch of the interior that KMI didn't touch.
In our material selections throughout the home, we sought to draw on the surrounding nature as an inspiration. The home is situated on a large lot with many large pine trees towering above. The goal was to bring some natural elements inside and make the house feel like it fits in its rustic setting. It was also a goal to create a home that felt inviting, warm, and durable enough to withstand all the life a busy family would throw at it. Slate tile floors, quartz countertops made to look like cement, rustic wood accent walls, and ceramic tiles in earthy tones are a few of the ways this was achieved.
There are so many things to love about this home, but we're especially proud of the way it all came together. The mix of materials, like iron, stone, and wood, helps give the home character and depth and adds warmth to some high-contrast black and white designs throughout the home. Anytime we do something truly unique and custom for a client, we also get a bit giddy, and the light fixture above the dining room table is a perfect example of that. A labor of love and the collaboration of design ideas between our client and us produced the one-of-a-kind fixture that perfectly fits this home. Bringing our client's dreams and visions to life is what we love most about being designers, and this project allowed us to do just that.
---
Project designed by interior design studio Kimberlee Marie Interiors. They serve the Seattle metro area including Seattle, Bellevue, Kirkland, Medina, Clyde Hill, and Hunts Point.
For more about Kimberlee Marie Interiors, see here: https://www.kimberleemarie.com/
To learn more about this project, see here
https://www.kimberleemarie.com/ravensdale-new-build
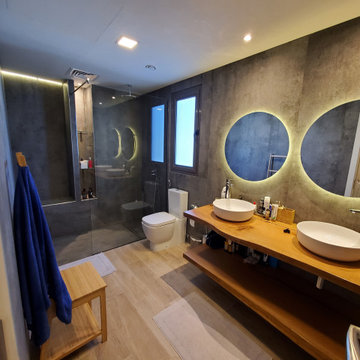
Свежая идея для дизайна: главная ванная комната среднего размера в стиле модернизм с серой плиткой, полом из плитки под дерево, консольной раковиной, столешницей из дерева, открытым душем, тумбой под две раковины и подвесной тумбой - отличное фото интерьера
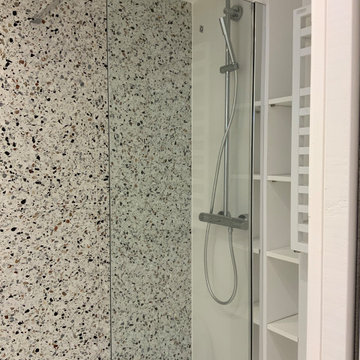
На фото: главная ванная комната среднего размера в современном стиле с плоскими фасадами, белыми фасадами, открытым душем, инсталляцией, белыми стенами, консольной раковиной, серым полом, белой столешницей, тумбой под две раковины и подвесной тумбой
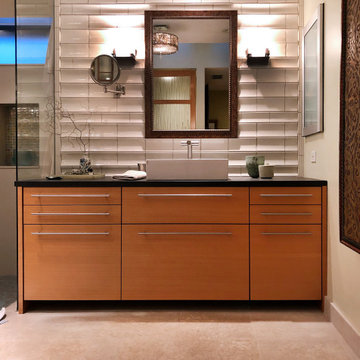
Custom vanities (2) with flat panel construction were built with sleek modern hardware. White rectangular vessel sinks and simple, clean plumbing fixtures were used below the ceramic bamboo style wall tile and trim helping to balance texture with clean surfaces.
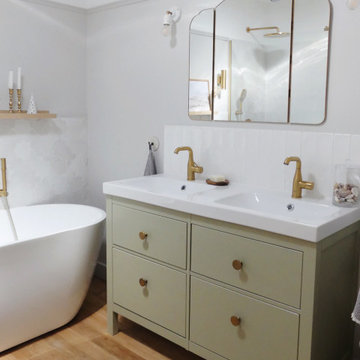
Rénovation et décoration d'une salle de bain dans un esprit chic et intemporel.
Источник вдохновения для домашнего уюта: главная ванная комната среднего размера, в белых тонах с отделкой деревом в стиле неоклассика (современная классика) с зелеными фасадами, накладной ванной, душем без бортиков, белой плиткой, керамической плиткой, серыми стенами, светлым паркетным полом, консольной раковиной и тумбой под две раковины
Источник вдохновения для домашнего уюта: главная ванная комната среднего размера, в белых тонах с отделкой деревом в стиле неоклассика (современная классика) с зелеными фасадами, накладной ванной, душем без бортиков, белой плиткой, керамической плиткой, серыми стенами, светлым паркетным полом, консольной раковиной и тумбой под две раковины
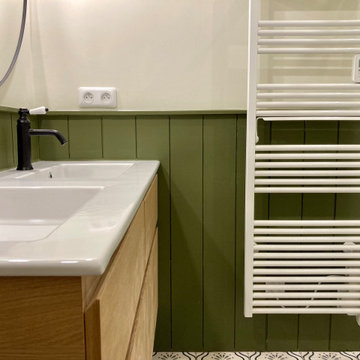
Salle de bain avec sous-bassement lambrissé.
Идея дизайна: ванная комната среднего размера со стиральной машиной в стиле неоклассика (современная классика) с плоскими фасадами, светлыми деревянными фасадами, душем в нише, белой плиткой, керамической плиткой, зелеными стенами, полом из керамической плитки, душевой кабиной, консольной раковиной, бежевым полом, душем с раздвижными дверями, белой столешницей, тумбой под две раковины и подвесной тумбой
Идея дизайна: ванная комната среднего размера со стиральной машиной в стиле неоклассика (современная классика) с плоскими фасадами, светлыми деревянными фасадами, душем в нише, белой плиткой, керамической плиткой, зелеными стенами, полом из керамической плитки, душевой кабиной, консольной раковиной, бежевым полом, душем с раздвижными дверями, белой столешницей, тумбой под две раковины и подвесной тумбой
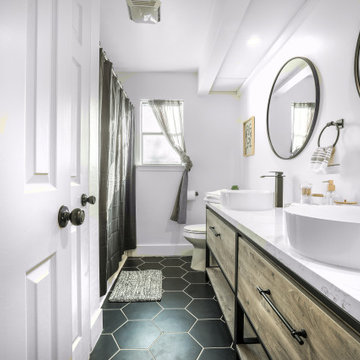
Стильный дизайн: детская ванная комната среднего размера с коричневыми фасадами, душем над ванной, унитазом-моноблоком, белыми стенами, полом из керамической плитки, консольной раковиной, столешницей из кварцита, черным полом, шторкой для ванной, белой столешницей, тумбой под две раковины и напольной тумбой - последний тренд
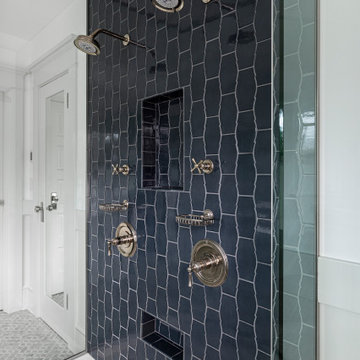
The spacious shower's glass surround shows off handsome, deep blue tile and polished nickel fixtures.
На фото: совмещенный санузел с двойным душем, раздельным унитазом, синей плиткой, керамической плиткой, синими стенами, полом из мозаичной плитки, консольной раковиной, серым полом, душем с распашными дверями и тумбой под две раковины
На фото: совмещенный санузел с двойным душем, раздельным унитазом, синей плиткой, керамической плиткой, синими стенами, полом из мозаичной плитки, консольной раковиной, серым полом, душем с распашными дверями и тумбой под две раковины
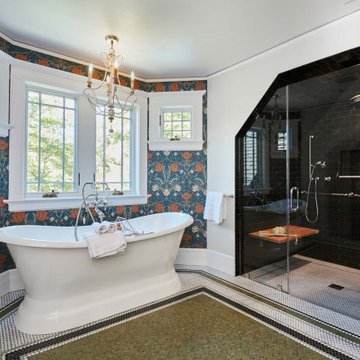
Universal design strategies were used in this Primary Suite to accommodate a client with ALS. The curb less shower with teak bench and hand held shower and large entry door allow for assistance. Grab bars in both the shower and toilet area are also beneficial.
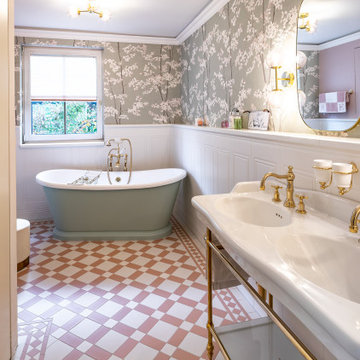
Mit unserer Metallkonsole TB-MY-04 ausgestattet wirkt dieser Waschtisch aus der Kollektion HELEN besonders elegant und leicht. Authentisch und hochwertig: Diese Kollektion wird auch heute noch in unseren Englischen Manufakturen handwerklich gefertigt. Natürlich verwenden wir hierfür ausschliesslich die berühmten Tonerden Cornwalls. Die gezeigte Glasablage ist nicht im Lieferumfang enthalten. Diese erhalten Sie optional mit oder ohne TB-Logo.
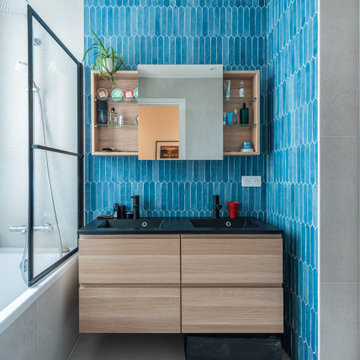
На фото: главная ванная комната среднего размера в современном стиле с плоскими фасадами, светлыми деревянными фасадами, полновстраиваемой ванной, душем над ванной, раздельным унитазом, синей плиткой, керамической плиткой, синими стенами, полом из керамической плитки, консольной раковиной, душем с распашными дверями, черной столешницей, окном, тумбой под две раковины и подвесной тумбой с
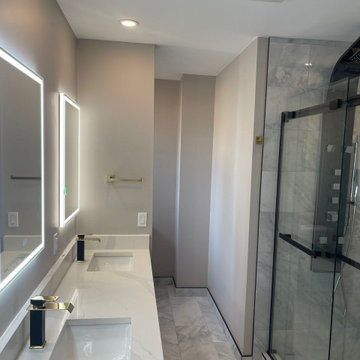
Luxury Bathroom Renovations in Varsity Drive Northwest, Calgary, Canada
Пример оригинального дизайна: совмещенный санузел среднего размера в стиле модернизм с стеклянными фасадами, белыми фасадами, полновстраиваемой ванной, душем в нише, унитазом-моноблоком, серой плиткой, керамической плиткой, белыми стенами, полом из керамической плитки, душевой кабиной, консольной раковиной, мраморной столешницей, разноцветным полом, открытым душем, белой столешницей, тумбой под две раковины, встроенной тумбой, сводчатым потолком и панелями на части стены
Пример оригинального дизайна: совмещенный санузел среднего размера в стиле модернизм с стеклянными фасадами, белыми фасадами, полновстраиваемой ванной, душем в нише, унитазом-моноблоком, серой плиткой, керамической плиткой, белыми стенами, полом из керамической плитки, душевой кабиной, консольной раковиной, мраморной столешницей, разноцветным полом, открытым душем, белой столешницей, тумбой под две раковины, встроенной тумбой, сводчатым потолком и панелями на части стены
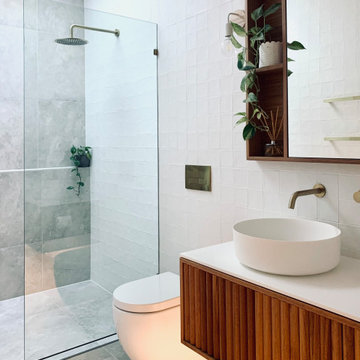
Свежая идея для дизайна: маленькая ванная комната с открытым душем, инсталляцией, белой плиткой, керамической плиткой, белыми стенами, консольной раковиной, столешницей из искусственного камня, открытым душем, белой столешницей, тумбой под две раковины и подвесной тумбой для на участке и в саду - отличное фото интерьера
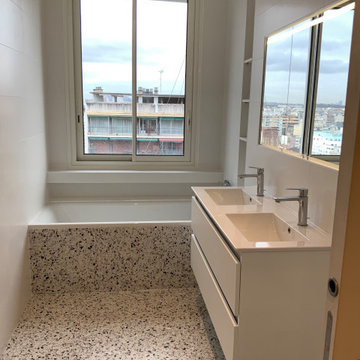
Пример оригинального дизайна: главная ванная комната среднего размера в современном стиле с плоскими фасадами, белыми фасадами, полновстраиваемой ванной, душем над ванной, инсталляцией, белыми стенами, консольной раковиной, серым полом, открытым душем, белой столешницей, тумбой под две раковины и подвесной тумбой
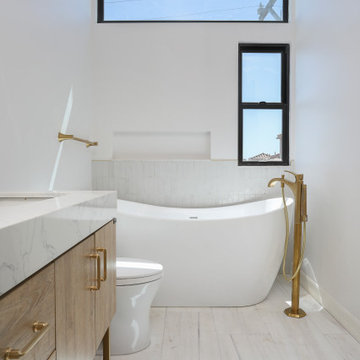
Источник вдохновения для домашнего уюта: маленькая главная ванная комната в современном стиле с плоскими фасадами, светлыми деревянными фасадами, отдельно стоящей ванной, душем в нише, раздельным унитазом, черно-белой плиткой, мраморной плиткой, белыми стенами, светлым паркетным полом, консольной раковиной, мраморной столешницей, коричневым полом, душем с распашными дверями, белой столешницей, тумбой под две раковины, напольной тумбой и многоуровневым потолком для на участке и в саду
Ванная комната с консольной раковиной и тумбой под две раковины – фото дизайна интерьера
9