Ванная комната с искусственно-состаренными фасадами и керамогранитной плиткой – фото дизайна интерьера
Сортировать:
Бюджет
Сортировать:Популярное за сегодня
81 - 100 из 1 698 фото
1 из 3
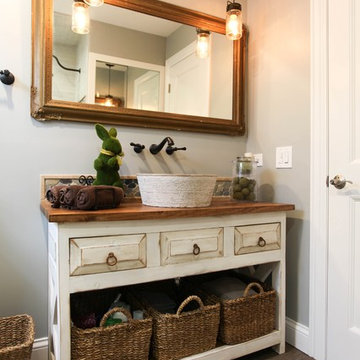
This country chic guest bathroom has a lot of personality thanks to the rustic vanity, the mason jar inspired pendants, the antique mirror, vessel sink and wood inspired floor tile.
Photography by Janee Hartman.
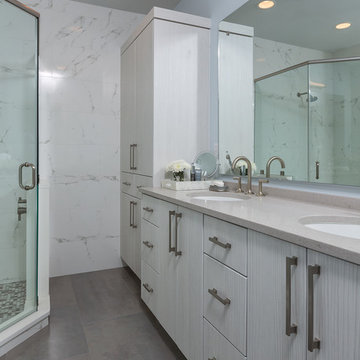
На фото: главная ванная комната среднего размера в морском стиле с плоскими фасадами, искусственно-состаренными фасадами, угловым душем, раздельным унитазом, белой плиткой, керамогранитной плиткой, синими стенами, полом из керамогранита, врезной раковиной и столешницей из искусственного кварца

The design of the cabin began with the client’s discovery of an old mirror which had once been part of a hall tree. Painted In a rustic white finish, the orange pine walls of the cabin were painted by the homeowners on hand using a sock and rubbing paint with a light hand so that the knots would show clearly and you would achieve the look of a lime-washed wall. A custom vanity was fashioned to match the details on the antique mirror and a textured iron vessel sink sits atop. Polished nickel faucets, cast iron tub, and old fashioned toilet are from Herbeau. The antique French Iron bed was located on line and brought in from California. The peeling paint shows the layers of age with French blue, white and rust tones peeking through. An iron chandelier adorned with Strauss crystal and created by Schonbek hangs from the ceiling and matching sconces are fastened into the mirror.
Designed by Melodie Durham of Durham Designs & Consulting, LLC.
Photo by Livengood Photographs [www.livengoodphotographs.com/design].

Verdigris wall tiles and floor tiles both from Mandarin Stone. Bespoke vanity unit made from recycled scaffold boards and live edge worktop. Basin from William and Holland, brassware from Lusso Stone.

Inspired by the majesty of the Northern Lights and this family's everlasting love for Disney, this home plays host to enlighteningly open vistas and playful activity. Like its namesake, the beloved Sleeping Beauty, this home embodies family, fantasy and adventure in their truest form. Visions are seldom what they seem, but this home did begin 'Once Upon a Dream'. Welcome, to The Aurora.
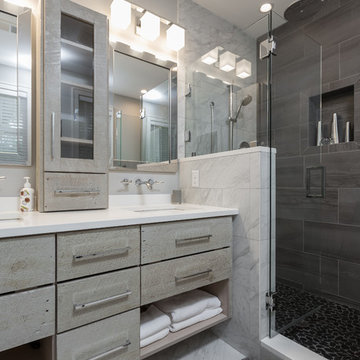
Greg Reigler
Стильный дизайн: главная ванная комната среднего размера в стиле модернизм с искусственно-состаренными фасадами, инсталляцией, разноцветной плиткой, керамогранитной плиткой, серыми стенами, полом из галечной плитки, врезной раковиной и столешницей из искусственного кварца - последний тренд
Стильный дизайн: главная ванная комната среднего размера в стиле модернизм с искусственно-состаренными фасадами, инсталляцией, разноцветной плиткой, керамогранитной плиткой, серыми стенами, полом из галечной плитки, врезной раковиной и столешницей из искусственного кварца - последний тренд

This homeowner’s main inspiration was to bring the beach feel, inside. Stone was added in the showers, and a weathered wood finish was selected for most of the cabinets. In addition, most of the bathtubs were replaced with curbless showers for ease and openness. The designer went with a Native Trails trough-sink to complete the minimalistic, surf atmosphere.
Treve Johnson Photography

Secondary bath has frameless walk in shower with gray porcelain tile in brick & straight patterns. The decorative tile inset is Walker Zanger & picks up the blues in the bathroom walls. zCustom quartz countertop with 2 undermount sinks.
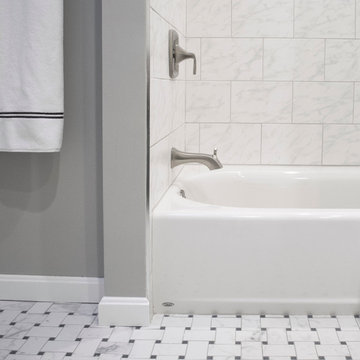
The marble look porcelain tiled shower walls and the basket weave floor tile complement the White marble vanity top and gray stained wood cabinetry.
Classic contemporary styling and attention to detail make this double duty bathroom a sophisticated but functional space for the family's two young children as well as guests. Removing a wall and expanding into a closet allowed the additional space needed for a double vanity and generous room in front of the combined tub/shower. HAVEN design+building llc

Main bath with custom shower doors, vanity, and mirrors. Heated floors and toto smart toilet.
Идея дизайна: маленькая главная ванная комната в современном стиле с фасадами в стиле шейкер, искусственно-состаренными фасадами, двойным душем, биде, белой плиткой, керамогранитной плиткой, белыми стенами, полом из керамогранита, врезной раковиной, столешницей из кварцита, белым полом, душем с распашными дверями, белой столешницей, сиденьем для душа, тумбой под две раковины, встроенной тумбой и деревянным потолком для на участке и в саду
Идея дизайна: маленькая главная ванная комната в современном стиле с фасадами в стиле шейкер, искусственно-состаренными фасадами, двойным душем, биде, белой плиткой, керамогранитной плиткой, белыми стенами, полом из керамогранита, врезной раковиной, столешницей из кварцита, белым полом, душем с распашными дверями, белой столешницей, сиденьем для душа, тумбой под две раковины, встроенной тумбой и деревянным потолком для на участке и в саду

This master bedroom suite was designed and executed for our client’s vacation home. It offers a rustic, contemporary feel that fits right in with lake house living. Open to the master bedroom with views of the lake, we used warm rustic wood cabinetry, an expansive mirror with arched stone surround and a neutral quartz countertop to compliment the natural feel of the home. The walk-in, frameless glass shower features a stone floor, quartz topped shower seat and niches, with oil rubbed bronze fixtures. The bedroom was outfitted with a natural stone fireplace mirroring the stone used in the bathroom and includes a rustic wood mantle. To add interest to the bedroom ceiling a tray was added and fit with rustic wood planks.
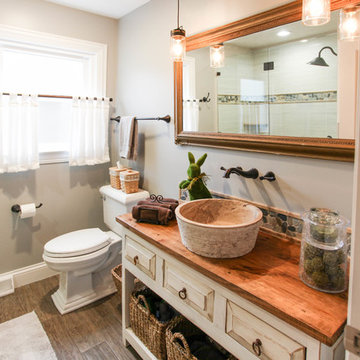
Стильный дизайн: главная ванная комната среднего размера в стиле кантри с фасадами островного типа, искусственно-состаренными фасадами, душем в нише, раздельным унитазом, серой плиткой, керамогранитной плиткой, зелеными стенами, полом из керамогранита, настольной раковиной, столешницей из дерева, коричневым полом и душем с раздвижными дверями - последний тренд
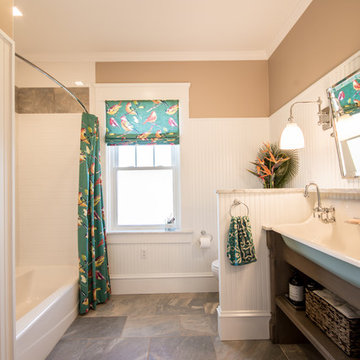
Complete Hall Bath Remodel Designed by Interior Designer Nathan J. Reynolds.
phone: (508) 837 - 3972
email: nathan@insperiors.com
www.insperiors.com
Photography Courtesy of © 2015 C. Shaw Photography.
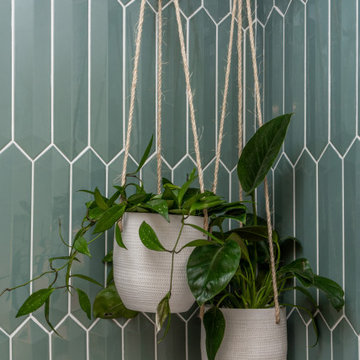
Пример оригинального дизайна: ванная комната среднего размера в современном стиле с плоскими фасадами, искусственно-состаренными фасадами, ванной в нише, душем над ванной, раздельным унитазом, зеленой плиткой, керамогранитной плиткой, белыми стенами, полом из керамогранита, душевой кабиной, врезной раковиной, мраморной столешницей, белым полом, открытым душем, белой столешницей, тумбой под одну раковину и напольной тумбой
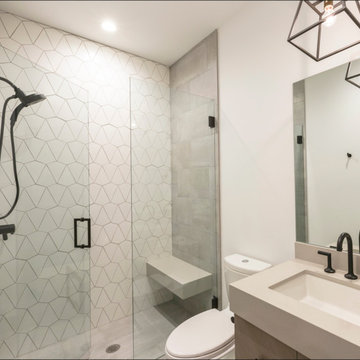
Стильный дизайн: маленькая ванная комната в современном стиле с плоскими фасадами, искусственно-состаренными фасадами, душем в нише, белой плиткой, керамогранитной плиткой, белыми стенами, полом из керамогранита, душевой кабиной, врезной раковиной, столешницей из искусственного камня, бежевым полом и душем с распашными дверями для на участке и в саду - последний тренд
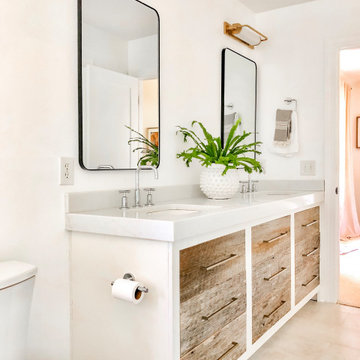
На фото: главная ванная комната среднего размера в морском стиле с плоскими фасадами, искусственно-состаренными фасадами, отдельно стоящей ванной, душем в нише, белой плиткой, керамогранитной плиткой, белыми стенами, полом из керамогранита, врезной раковиной, столешницей из искусственного кварца, бежевым полом, душем с распашными дверями, белой столешницей, тумбой под две раковины и встроенной тумбой с
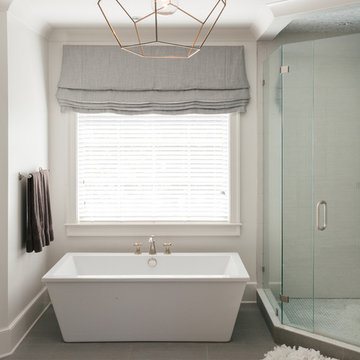
Willet Photography
Пример оригинального дизайна: большая главная ванная комната в стиле неоклассика (современная классика) с отдельно стоящей ванной, душем с распашными дверями, плоскими фасадами, искусственно-состаренными фасадами, белыми стенами, полом из ламината, настольной раковиной, столешницей из искусственного камня, коричневым полом, бежевой плиткой и керамогранитной плиткой
Пример оригинального дизайна: большая главная ванная комната в стиле неоклассика (современная классика) с отдельно стоящей ванной, душем с распашными дверями, плоскими фасадами, искусственно-состаренными фасадами, белыми стенами, полом из ламината, настольной раковиной, столешницей из искусственного камня, коричневым полом, бежевой плиткой и керамогранитной плиткой
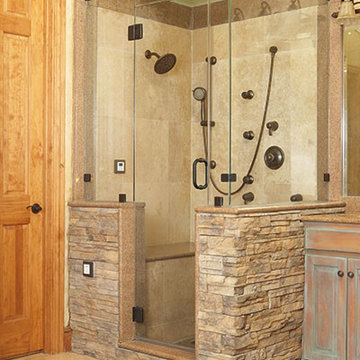
Источник вдохновения для домашнего уюта: главная ванная комната среднего размера в классическом стиле с фасадами с выступающей филенкой, искусственно-состаренными фасадами, душем в нише, бежевой плиткой, керамогранитной плиткой, бежевыми стенами, полом из керамогранита, врезной раковиной, столешницей из известняка, бежевым полом, душем с распашными дверями и бежевой столешницей
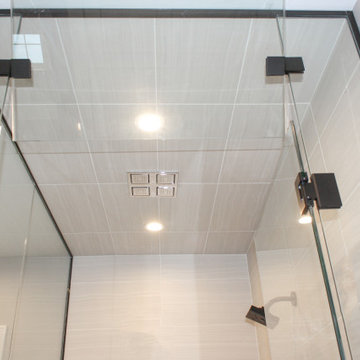
Стильный дизайн: большой главный совмещенный санузел в стиле лофт с фасадами в стиле шейкер, искусственно-состаренными фасадами, отдельно стоящей ванной, душем без бортиков, раздельным унитазом, белой плиткой, керамогранитной плиткой, красными стенами, полом из керамогранита, врезной раковиной, коричневым полом, душем с распашными дверями, коричневой столешницей, тумбой под две раковины и встроенной тумбой - последний тренд
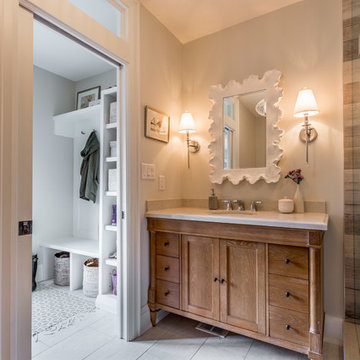
This main floor bathroom had to function not only as a Powder Room for guests but also be easily accessible to the backyard pool for the family to change and wash up. Combining the weathered wood vanity and shower wall tiles with the crisp shell-inspired mirror and sand-like floor tile we’ve achieved a space reminiscent of the beach just down the road.
Ванная комната с искусственно-состаренными фасадами и керамогранитной плиткой – фото дизайна интерьера
5