Ванная комната с искусственно-состаренными фасадами и керамогранитной плиткой – фото дизайна интерьера
Сортировать:
Бюджет
Сортировать:Популярное за сегодня
61 - 80 из 1 698 фото
1 из 3
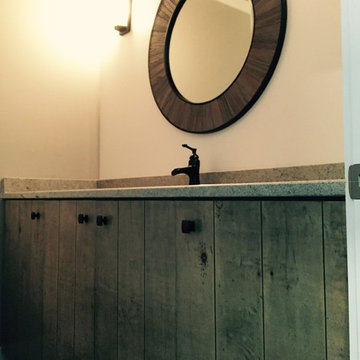
Jessica Strimpfel
Пример оригинального дизайна: маленькая ванная комната в стиле рустика с фасадами островного типа, искусственно-состаренными фасадами, столешницей из гранита, серой плиткой, керамогранитной плиткой, серыми стенами и полом из керамогранита для на участке и в саду
Пример оригинального дизайна: маленькая ванная комната в стиле рустика с фасадами островного типа, искусственно-состаренными фасадами, столешницей из гранита, серой плиткой, керамогранитной плиткой, серыми стенами и полом из керамогранита для на участке и в саду
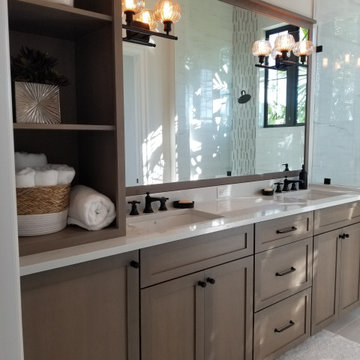
Transitional designed Junior Suite bathroom with taupe color scheme. Walk-in shower with stone-look porcelain tile, marble mosaic accent tile, linear shower drain, custom stained cabinetry, and bronze plumbing fixtures and hardware
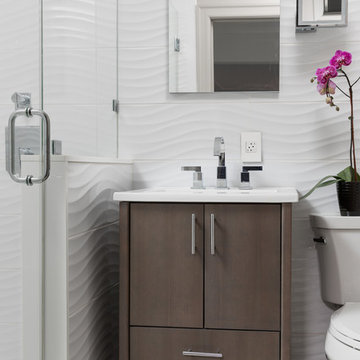
Bright white, textured wall tiles and a glass shower enclosure create a crisp, fresh new look for this once-dark and dated 5' x 7' guest bathroom. The introduction of cement floor tiles added interest and contrast.
Photography Lauren Hagerstrom
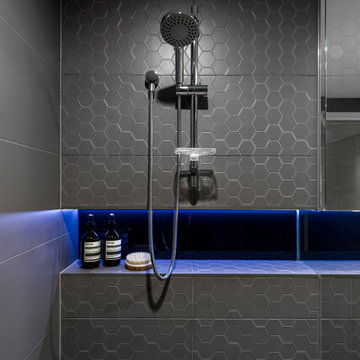
Steve Ryan - Rix Ryan Photography
Пример оригинального дизайна: детская ванная комната среднего размера в стиле модернизм с фасадами островного типа, искусственно-состаренными фасадами, душем без бортиков, инсталляцией, коричневой плиткой, керамогранитной плиткой, коричневыми стенами, полом из керамической плитки, настольной раковиной и столешницей из ламината
Пример оригинального дизайна: детская ванная комната среднего размера в стиле модернизм с фасадами островного типа, искусственно-состаренными фасадами, душем без бортиков, инсталляцией, коричневой плиткой, керамогранитной плиткой, коричневыми стенами, полом из керамической плитки, настольной раковиной и столешницей из ламината
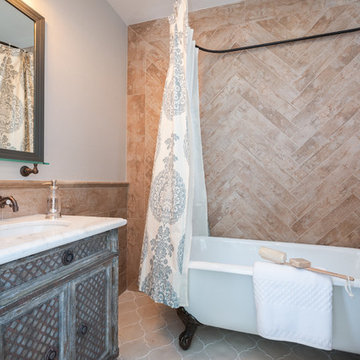
Nader Essa Photography
Стильный дизайн: ванная комната среднего размера в средиземноморском стиле с искусственно-состаренными фасадами, разноцветной плиткой, бетонным полом, мраморной столешницей, керамогранитной плиткой, ванной на ножках, душем над ванной и врезной раковиной - последний тренд
Стильный дизайн: ванная комната среднего размера в средиземноморском стиле с искусственно-состаренными фасадами, разноцветной плиткой, бетонным полом, мраморной столешницей, керамогранитной плиткой, ванной на ножках, душем над ванной и врезной раковиной - последний тренд

Greg Reigler
Стильный дизайн: главная ванная комната среднего размера в стиле модернизм с искусственно-состаренными фасадами, инсталляцией, разноцветной плиткой, керамогранитной плиткой, серыми стенами, полом из галечной плитки, врезной раковиной и столешницей из искусственного кварца - последний тренд
Стильный дизайн: главная ванная комната среднего размера в стиле модернизм с искусственно-состаренными фасадами, инсталляцией, разноцветной плиткой, керамогранитной плиткой, серыми стенами, полом из галечной плитки, врезной раковиной и столешницей из искусственного кварца - последний тренд
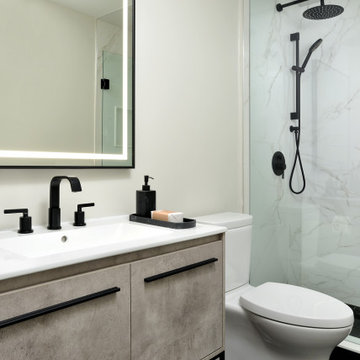
На фото: ванная комната в стиле лофт с плоскими фасадами, искусственно-состаренными фасадами, душем в нише, белой плиткой, керамогранитной плиткой, белыми стенами, полом из керамогранита, душевой кабиной, монолитной раковиной, столешницей из искусственного кварца, черным полом, душем с распашными дверями, белой столешницей, тумбой под одну раковину и напольной тумбой
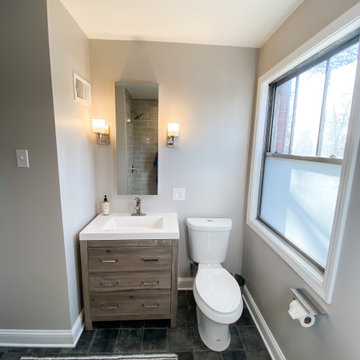
Lotus Home Improvement bath remodel
Свежая идея для дизайна: маленькая ванная комната в стиле неоклассика (современная классика) с плоскими фасадами, искусственно-состаренными фасадами, ванной в нише, душем над ванной, раздельным унитазом, серыми стенами, полом из керамогранита, синим полом, белой столешницей, тумбой под одну раковину, напольной тумбой, серой плиткой, керамогранитной плиткой, монолитной раковиной и шторкой для ванной для на участке и в саду - отличное фото интерьера
Свежая идея для дизайна: маленькая ванная комната в стиле неоклассика (современная классика) с плоскими фасадами, искусственно-состаренными фасадами, ванной в нише, душем над ванной, раздельным унитазом, серыми стенами, полом из керамогранита, синим полом, белой столешницей, тумбой под одну раковину, напольной тумбой, серой плиткой, керамогранитной плиткой, монолитной раковиной и шторкой для ванной для на участке и в саду - отличное фото интерьера
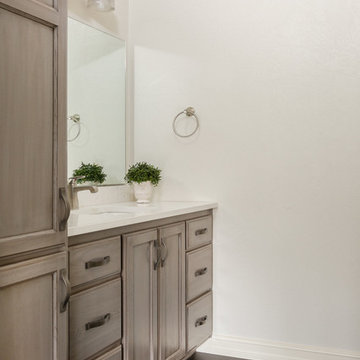
With a beautiful light taupe color pallet, this shabby chic retreat combines beautiful natural stone and rustic barn board wood to create a farmhouse like abode. High ceilings, open floor plans and unique design touches all work together in creating this stunning retreat.
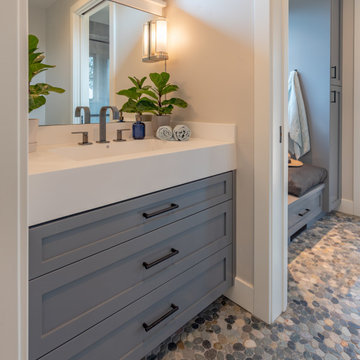
This home in Napa off Silverado was rebuilt after burning down in the 2017 fires. Architect David Rulon, a former associate of Howard Backen, known for this Napa Valley industrial modern farmhouse style. Composed in mostly a neutral palette, the bones of this house are bathed in diffused natural light pouring in through the clerestory windows. Beautiful textures and the layering of pattern with a mix of materials add drama to a neutral backdrop. The homeowners are pleased with their open floor plan and fluid seating areas, which allow them to entertain large gatherings. The result is an engaging space, a personal sanctuary and a true reflection of it's owners' unique aesthetic.
Inspirational features are metal fireplace surround and book cases as well as Beverage Bar shelving done by Wyatt Studio, painted inset style cabinets by Gamma, moroccan CLE tile backsplash and quartzite countertops.
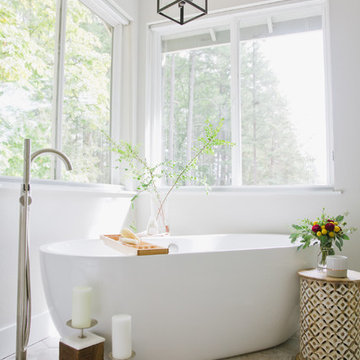
Jon + Moch Photography
Пример оригинального дизайна: главная ванная комната среднего размера в стиле неоклассика (современная классика) с фасадами островного типа, искусственно-состаренными фасадами, отдельно стоящей ванной, душем в нише, раздельным унитазом, серой плиткой, керамогранитной плиткой, серыми стенами, полом из керамогранита, врезной раковиной, мраморной столешницей, серым полом, душем с раздвижными дверями и белой столешницей
Пример оригинального дизайна: главная ванная комната среднего размера в стиле неоклассика (современная классика) с фасадами островного типа, искусственно-состаренными фасадами, отдельно стоящей ванной, душем в нише, раздельным унитазом, серой плиткой, керамогранитной плиткой, серыми стенами, полом из керамогранита, врезной раковиной, мраморной столешницей, серым полом, душем с раздвижными дверями и белой столешницей
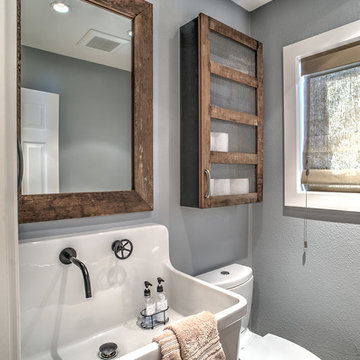
На фото: маленькая ванная комната в стиле рустика с подвесной раковиной, искусственно-состаренными фасадами, раздельным унитазом, керамогранитной плиткой, серыми стенами и полом из керамогранита для на участке и в саду

For the renovation, we worked with the team including the builder, architect and of course the home owners to brightening the home with new windows, moving walls all the while keeping the over all scope and budget from not getting out of control. The master bathroom is clean and modern but we also keep the budget in mind and used luxury vinyl flooring with a custom tile detail where it meets with the shower.
We decided to keep the front door and work into the new materials by adding rustic reclaimed wood on the staircase that we hand selected locally.
The project required creativity throughout to maximize the design style but still respect the overall budget since it was a large scape project.
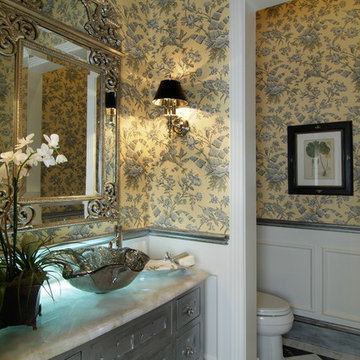
Пример оригинального дизайна: большая ванная комната в классическом стиле с фасадами с выступающей филенкой, искусственно-состаренными фасадами, угловой ванной, открытым душем, унитазом-моноблоком, белой плиткой, керамогранитной плиткой, желтыми стенами, полом из керамогранита, душевой кабиной, настольной раковиной, столешницей из оникса и разноцветным полом

Renovation of a master bath suite, dressing room and laundry room in a log cabin farm house. Project involved expanding the space to almost three times the original square footage, which resulted in the attractive exterior rock wall becoming a feature interior wall in the bathroom, accenting the stunning copper soaking bathtub.
A two tone brick floor in a herringbone pattern compliments the variations of color on the interior rock and log walls. A large picture window near the copper bathtub allows for an unrestricted view to the farmland. The walk in shower walls are porcelain tiles and the floor and seat in the shower are finished with tumbled glass mosaic penny tile. His and hers vanities feature soapstone counters and open shelving for storage.
Concrete framed mirrors are set above each vanity and the hand blown glass and concrete pendants compliment one another.
Interior Design & Photo ©Suzanne MacCrone Rogers
Architectural Design - Robert C. Beeland, AIA, NCARB
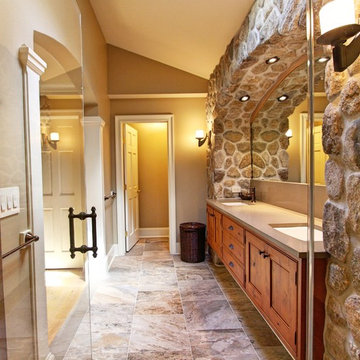
This master bedroom suite was designed and executed for our client’s vacation home. It offers a rustic, contemporary feel that fits right in with lake house living. Open to the master bedroom with views of the lake, we used warm rustic wood cabinetry, an expansive mirror with arched stone surround and a neutral quartz countertop to compliment the natural feel of the home. The walk-in, frameless glass shower features a stone floor, quartz topped shower seat and niches, with oil rubbed bronze fixtures. The bedroom was outfitted with a natural stone fireplace mirroring the stone used in the bathroom and includes a rustic wood mantle. To add interest to the bedroom ceiling a tray was added and fit with rustic wood planks.
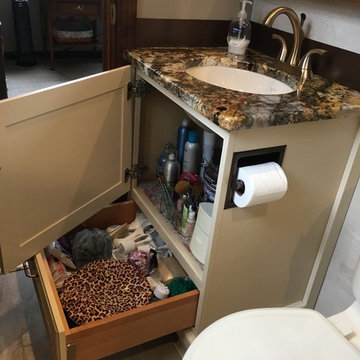
Пример оригинального дизайна: маленькая главная ванная комната в классическом стиле с фасадами с выступающей филенкой, искусственно-состаренными фасадами, душем в нише, бежевой плиткой, керамогранитной плиткой, серыми стенами, полом из керамогранита, врезной раковиной и столешницей из гранита для на участке и в саду
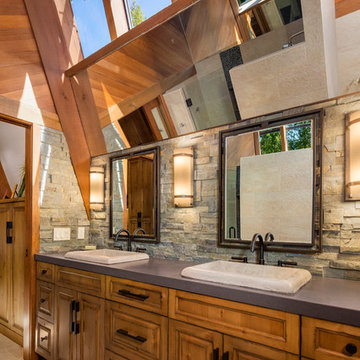
Andrew O'Neill, Clarity Northwest (Seattle)
Идея дизайна: огромная баня и сауна в стиле рустика с бежевыми стенами, фасадами с выступающей филенкой, искусственно-состаренными фасадами, унитазом-моноблоком, серой плиткой, керамогранитной плиткой, полом из керамогранита, врезной раковиной и столешницей из искусственного кварца
Идея дизайна: огромная баня и сауна в стиле рустика с бежевыми стенами, фасадами с выступающей филенкой, искусственно-состаренными фасадами, унитазом-моноблоком, серой плиткой, керамогранитной плиткой, полом из керамогранита, врезной раковиной и столешницей из искусственного кварца
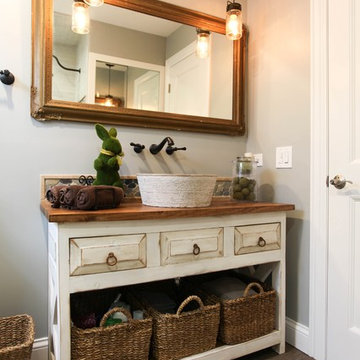
This country chic guest bathroom has a lot of personality thanks to the rustic vanity, the mason jar inspired pendants, the antique mirror, vessel sink and wood inspired floor tile.
Photography by Janee Hartman.
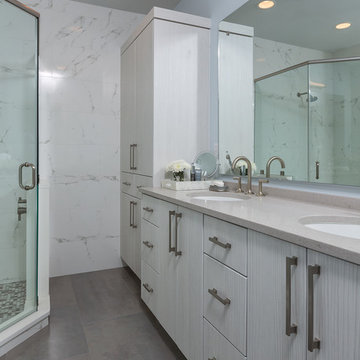
На фото: главная ванная комната среднего размера в морском стиле с плоскими фасадами, искусственно-состаренными фасадами, угловым душем, раздельным унитазом, белой плиткой, керамогранитной плиткой, синими стенами, полом из керамогранита, врезной раковиной и столешницей из искусственного кварца
Ванная комната с искусственно-состаренными фасадами и керамогранитной плиткой – фото дизайна интерьера
4