Ванная комната с искусственно-состаренными фасадами и душевой кабиной – фото дизайна интерьера
Сортировать:
Бюджет
Сортировать:Популярное за сегодня
61 - 80 из 1 240 фото
1 из 3
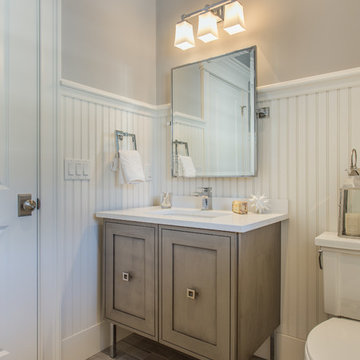
Eric Roth Photography
Decora cabinet in door style Airedale, finish is Angora.
Hafele legs.
Стильный дизайн: серо-белая ванная комната среднего размера в стиле шебби-шик с серыми стенами, светлым паркетным полом, фасадами в стиле шейкер, искусственно-состаренными фасадами, унитазом-моноблоком, душевой кабиной, столешницей из искусственного камня, врезной раковиной и коричневым полом - последний тренд
Стильный дизайн: серо-белая ванная комната среднего размера в стиле шебби-шик с серыми стенами, светлым паркетным полом, фасадами в стиле шейкер, искусственно-состаренными фасадами, унитазом-моноблоком, душевой кабиной, столешницей из искусственного камня, врезной раковиной и коричневым полом - последний тренд

This home in Napa off Silverado was rebuilt after burning down in the 2017 fires. Architect David Rulon, a former associate of Howard Backen, known for this Napa Valley industrial modern farmhouse style. Composed in mostly a neutral palette, the bones of this house are bathed in diffused natural light pouring in through the clerestory windows. Beautiful textures and the layering of pattern with a mix of materials add drama to a neutral backdrop. The homeowners are pleased with their open floor plan and fluid seating areas, which allow them to entertain large gatherings. The result is an engaging space, a personal sanctuary and a true reflection of it's owners' unique aesthetic.
Inspirational features are metal fireplace surround and book cases as well as Beverage Bar shelving done by Wyatt Studio, painted inset style cabinets by Gamma, moroccan CLE tile backsplash and quartzite countertops.
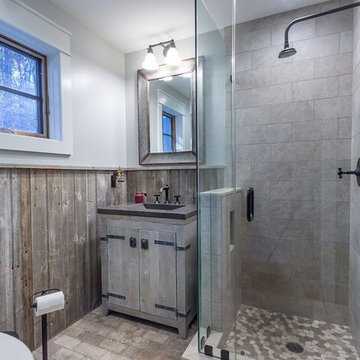
Guest Bath. Jason Bleecher Photography
На фото: ванная комната среднего размера в стиле рустика с искусственно-состаренными фасадами, угловым душем, раздельным унитазом, бежевой плиткой, плиткой из травертина, серыми стенами, полом из керамической плитки, душевой кабиной, монолитной раковиной, столешницей из цинка, бежевым полом и душем с распашными дверями
На фото: ванная комната среднего размера в стиле рустика с искусственно-состаренными фасадами, угловым душем, раздельным унитазом, бежевой плиткой, плиткой из травертина, серыми стенами, полом из керамической плитки, душевой кабиной, монолитной раковиной, столешницей из цинка, бежевым полом и душем с распашными дверями
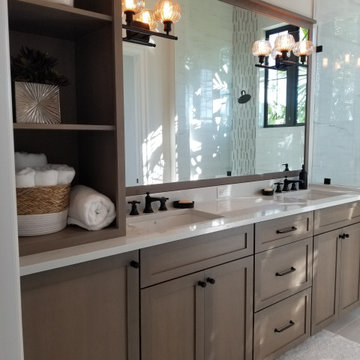
Transitional designed Junior Suite bathroom with taupe color scheme. Walk-in shower with stone-look porcelain tile, marble mosaic accent tile, linear shower drain, custom stained cabinetry, and bronze plumbing fixtures and hardware
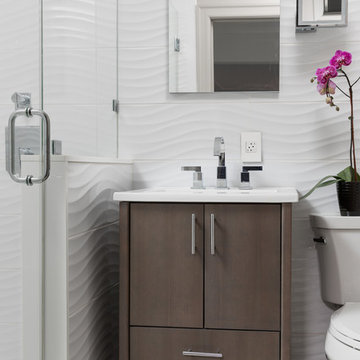
Bright white, textured wall tiles and a glass shower enclosure create a crisp, fresh new look for this once-dark and dated 5' x 7' guest bathroom. The introduction of cement floor tiles added interest and contrast.
Photography Lauren Hagerstrom

A master bath renovation in a lake front home with a farmhouse vibe and easy to maintain finishes.
Идея дизайна: совмещенный санузел среднего размера в стиле кантри с искусственно-состаренными фасадами, мраморной столешницей, белой столешницей, напольной тумбой, серыми стенами, полом из керамогранита, черным полом, тумбой под две раковины, стенами из вагонки, душевой кабиной и плоскими фасадами
Идея дизайна: совмещенный санузел среднего размера в стиле кантри с искусственно-состаренными фасадами, мраморной столешницей, белой столешницей, напольной тумбой, серыми стенами, полом из керамогранита, черным полом, тумбой под две раковины, стенами из вагонки, душевой кабиной и плоскими фасадами

На фото: маленькая ванная комната в стиле неоклассика (современная классика) с искусственно-состаренными фасадами, раздельным унитазом, белой плиткой, керамической плиткой, белыми стенами, душевой кабиной, консольной раковиной, мраморной столешницей, серой столешницей и плоскими фасадами для на участке и в саду с

Пример оригинального дизайна: большая ванная комната в стиле неоклассика (современная классика) с фасадами в стиле шейкер, искусственно-состаренными фасадами, открытым душем, унитазом-моноблоком, белой плиткой, плиткой кабанчик, серыми стенами, полом из керамической плитки, душевой кабиной, мраморной столешницей и врезной раковиной
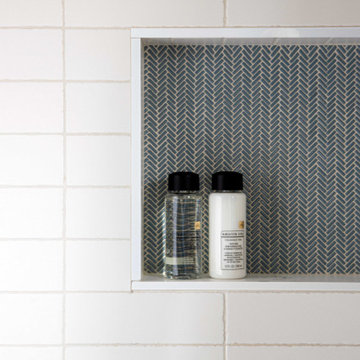
Стильный дизайн: ванная комната среднего размера в стиле модернизм с плоскими фасадами, искусственно-состаренными фасадами, накладной ванной, душем над ванной, унитазом-моноблоком, белой плиткой, керамической плиткой, зелеными стенами, полом из цементной плитки, душевой кабиной, накладной раковиной, столешницей из искусственного кварца, разноцветным полом, шторкой для ванной, белой столешницей, тумбой под одну раковину, напольной тумбой и панелями на стенах - последний тренд
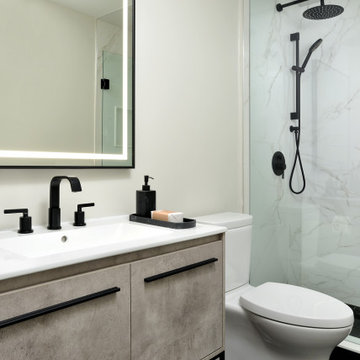
На фото: ванная комната в стиле лофт с плоскими фасадами, искусственно-состаренными фасадами, душем в нише, белой плиткой, керамогранитной плиткой, белыми стенами, полом из керамогранита, душевой кабиной, монолитной раковиной, столешницей из искусственного кварца, черным полом, душем с распашными дверями, белой столешницей, тумбой под одну раковину и напольной тумбой

Свежая идея для дизайна: ванная комната среднего размера в стиле неоклассика (современная классика) с фасадами в стиле шейкер, искусственно-состаренными фасадами, унитазом-моноблоком, серой плиткой, плиткой под дерево, серыми стенами, полом из ламината, душевой кабиной, врезной раковиной, столешницей из кварцита, коричневым полом, душем с раздвижными дверями, серой столешницей, тумбой под одну раковину, встроенной тумбой и панелями на части стены - отличное фото интерьера

Complete bathroom remodel - The bathroom was completely gutted to studs. A curb-less stall shower was added with a glass panel instead of a shower door. This creates a barrier free space maintaining the light and airy feel of the complete interior remodel. The fireclay tile is recessed into the wall allowing for a clean finish without the need for bull nose tile. The light finishes are grounded with a wood vanity and then all tied together with oil rubbed bronze faucets.
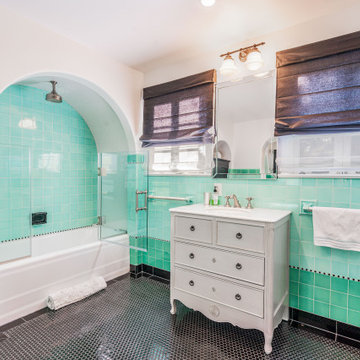
Свежая идея для дизайна: большая ванная комната в средиземноморском стиле с искусственно-состаренными фасадами, двойным душем, унитазом-моноблоком, цементной плиткой, белыми стенами, врезной раковиной, открытым душем, душевой кабиной и плоскими фасадами - отличное фото интерьера
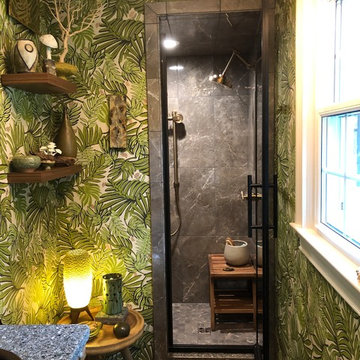
This small bathroom was updated with a new design and efficiency of space, creating a more usable and spa like environment. The jungle-palm wall paper sets the tone of an outdoor oasis moved in side. Luxury fixtures juxtapositioned with antique lighting and a weather worn vanity lend a hand to create an eclectic and rustic interior.

На фото: маленькая ванная комната в стиле неоклассика (современная классика) с плоскими фасадами, искусственно-состаренными фасадами, душем в нише, раздельным унитазом, серой плиткой, керамической плиткой, серыми стенами, полом из винила, душевой кабиной, монолитной раковиной, душем с распашными дверями и белой столешницей для на участке и в саду с
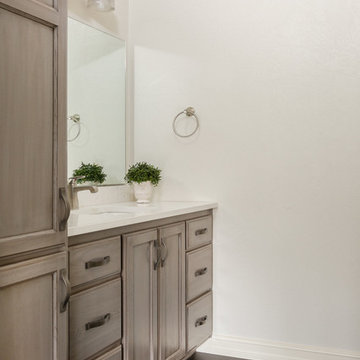
With a beautiful light taupe color pallet, this shabby chic retreat combines beautiful natural stone and rustic barn board wood to create a farmhouse like abode. High ceilings, open floor plans and unique design touches all work together in creating this stunning retreat.

Источник вдохновения для домашнего уюта: ванная комната среднего размера в стиле кантри с фасадами с утопленной филенкой, искусственно-состаренными фасадами, душем над ванной, раздельным унитазом, серыми стенами, полом из мозаичной плитки, душевой кабиной и мраморной столешницей

This 1930's Barrington Hills farmhouse was in need of some TLC when it was purchased by this southern family of five who planned to make it their new home. The renovation taken on by Advance Design Studio's designer Scott Christensen and master carpenter Justin Davis included a custom porch, custom built in cabinetry in the living room and children's bedrooms, 2 children's on-suite baths, a guest powder room, a fabulous new master bath with custom closet and makeup area, a new upstairs laundry room, a workout basement, a mud room, new flooring and custom wainscot stairs with planked walls and ceilings throughout the home.
The home's original mechanicals were in dire need of updating, so HVAC, plumbing and electrical were all replaced with newer materials and equipment. A dramatic change to the exterior took place with the addition of a quaint standing seam metal roofed farmhouse porch perfect for sipping lemonade on a lazy hot summer day.
In addition to the changes to the home, a guest house on the property underwent a major transformation as well. Newly outfitted with updated gas and electric, a new stacking washer/dryer space was created along with an updated bath complete with a glass enclosed shower, something the bath did not previously have. A beautiful kitchenette with ample cabinetry space, refrigeration and a sink was transformed as well to provide all the comforts of home for guests visiting at the classic cottage retreat.
The biggest design challenge was to keep in line with the charm the old home possessed, all the while giving the family all the convenience and efficiency of modern functioning amenities. One of the most interesting uses of material was the porcelain "wood-looking" tile used in all the baths and most of the home's common areas. All the efficiency of porcelain tile, with the nostalgic look and feel of worn and weathered hardwood floors. The home’s casual entry has an 8" rustic antique barn wood look porcelain tile in a rich brown to create a warm and welcoming first impression.
Painted distressed cabinetry in muted shades of gray/green was used in the powder room to bring out the rustic feel of the space which was accentuated with wood planked walls and ceilings. Fresh white painted shaker cabinetry was used throughout the rest of the rooms, accentuated by bright chrome fixtures and muted pastel tones to create a calm and relaxing feeling throughout the home.
Custom cabinetry was designed and built by Advance Design specifically for a large 70” TV in the living room, for each of the children’s bedroom’s built in storage, custom closets, and book shelves, and for a mudroom fit with custom niches for each family member by name.
The ample master bath was fitted with double vanity areas in white. A generous shower with a bench features classic white subway tiles and light blue/green glass accents, as well as a large free standing soaking tub nestled under a window with double sconces to dim while relaxing in a luxurious bath. A custom classic white bookcase for plush towels greets you as you enter the sanctuary bath.
Joe Nowak
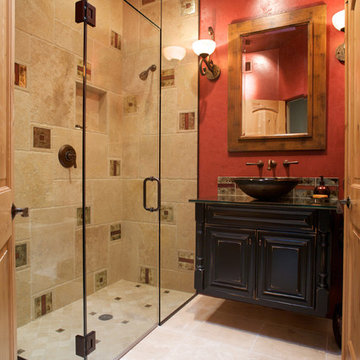
This powder room makes a statement. A glass shower surround spans to the 10 foot ceiling, and custom inlaid copper and glass tile decos transform the shower from average to stunning. A wall-hung vanity glows from under cabinet lighting and rope lighting lights up the glass countertop and glass vessel sink. An oil-rubbed bronze, wall-mounted faucet completes the design.

This casita was completely renovated from floor to ceiling in preparation of Airbnb short term romantic getaways. The color palette of teal green, blue and white was brought to life with curated antiques that were stripped of their dark stain colors, collected fine linens, fine plaster wall finishes, authentic Turkish rugs, antique and custom light fixtures, original oil paintings and moorish chevron tile and Moroccan pattern choices.
Ванная комната с искусственно-состаренными фасадами и душевой кабиной – фото дизайна интерьера
4