Ванная комната с искусственно-состаренными фасадами и душевой кабиной – фото дизайна интерьера
Сортировать:
Бюджет
Сортировать:Популярное за сегодня
21 - 40 из 1 240 фото
1 из 3

The spa like bathroom is a calming retreat after a day at the lake.
Стильный дизайн: маленькая ванная комната в классическом стиле с душевой кабиной, плиткой кабанчик, душем с распашными дверями, фасадами в стиле шейкер, унитазом-моноблоком, белыми стенами, светлым паркетным полом, врезной раковиной, коричневым полом, искусственно-состаренными фасадами, бежевой плиткой, белой столешницей, столешницей из искусственного кварца, нишей и тумбой под одну раковину для на участке и в саду - последний тренд
Стильный дизайн: маленькая ванная комната в классическом стиле с душевой кабиной, плиткой кабанчик, душем с распашными дверями, фасадами в стиле шейкер, унитазом-моноблоком, белыми стенами, светлым паркетным полом, врезной раковиной, коричневым полом, искусственно-состаренными фасадами, бежевой плиткой, белой столешницей, столешницей из искусственного кварца, нишей и тумбой под одну раковину для на участке и в саду - последний тренд

Пример оригинального дизайна: ванная комната среднего размера в средиземноморском стиле с искусственно-состаренными фасадами, угловым душем, унитазом-моноблоком, серой плиткой, мраморной плиткой, бежевыми стенами, полом из керамогранита, душевой кабиной, настольной раковиной, мраморной столешницей, разноцветным полом, душем с распашными дверями и плоскими фасадами
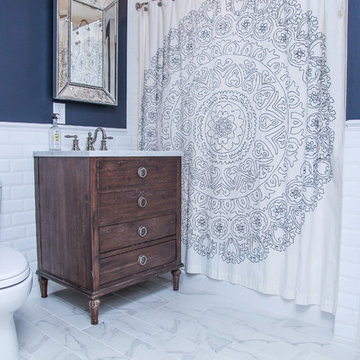
Свежая идея для дизайна: ванная комната среднего размера в классическом стиле с плоскими фасадами, искусственно-состаренными фасадами, ванной в нише, душем над ванной, раздельным унитазом, белой плиткой, плиткой кабанчик, синими стенами, мраморным полом, душевой кабиной, монолитной раковиной, мраморной столешницей и шторкой для ванной - отличное фото интерьера

Vanity, Top & Sink: Restoration Hardware Reclaimed Russian Oak Vanity Piece, Corner Backsplash/Mirror: Antique Mirror Glass Tile, Floor: 2" Hexagon in matte white, Wall color: Sherwin Williams SW7016 Mindful Gray, Pendants: Restoration Hardware, Alyssa Lee Photography

Un bagno molto lungo dotato di ogni confort: doccia, vasca e mobile lavanderia. Top con lavabo d'appoggio e cassetto nella parte sottostante. Mobile lavanderia chiuso con ante in legno trattate. Lo stile di questo bagno è industrial.
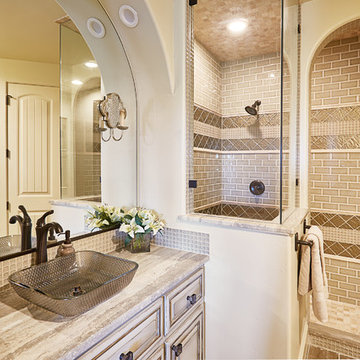
The guest bath is a combination of neutral tones and rustic elegance. The custom shower tiling is an intricate design of glass and stone tiles. The arched entry and mirrors add architectural interest to the room. The vessel sink atop the granite countertop brings interest to the vanity along with the metallic sconces on either side of the mirror.
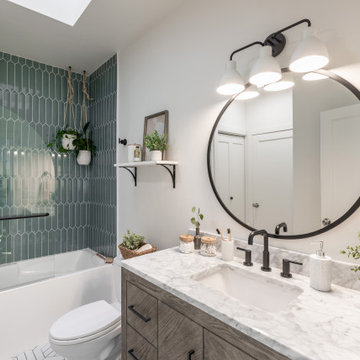
На фото: ванная комната среднего размера в современном стиле с плоскими фасадами, искусственно-состаренными фасадами, ванной в нише, душем над ванной, раздельным унитазом, зеленой плиткой, керамогранитной плиткой, белыми стенами, полом из керамогранита, душевой кабиной, врезной раковиной, мраморной столешницей, белым полом, открытым душем, белой столешницей, тумбой под одну раковину и напольной тумбой
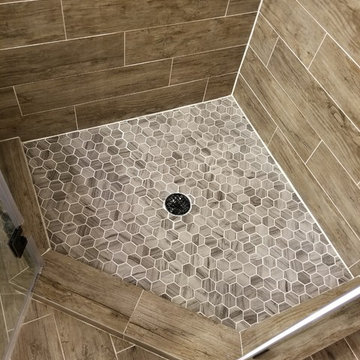
Источник вдохновения для домашнего уюта: ванная комната среднего размера в стиле рустика с искусственно-состаренными фасадами, угловым душем, коричневой плиткой, керамогранитной плиткой, бежевыми стенами, полом из керамогранита, душевой кабиной, настольной раковиной, столешницей из дерева, коричневым полом, душем с распашными дверями и серой столешницей
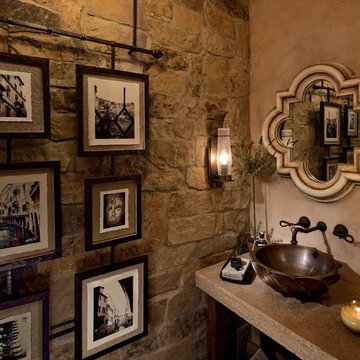
Свежая идея для дизайна: ванная комната среднего размера в средиземноморском стиле с фасадами островного типа, искусственно-состаренными фасадами, раздельным унитазом, коричневой плиткой, каменной плиткой, бежевыми стенами, полом из травертина, душевой кабиной, настольной раковиной и столешницей из искусственного камня - отличное фото интерьера
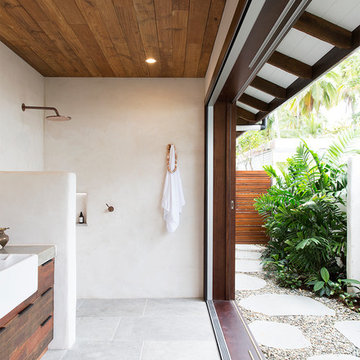
indoor- outdoor bathroom, teak ceiling, undulating render finish
Источник вдохновения для домашнего уюта: ванная комната в морском стиле с плоскими фасадами, искусственно-состаренными фасадами, открытым душем, белыми стенами, душевой кабиной, серым полом и открытым душем
Источник вдохновения для домашнего уюта: ванная комната в морском стиле с плоскими фасадами, искусственно-состаренными фасадами, открытым душем, белыми стенами, душевой кабиной, серым полом и открытым душем
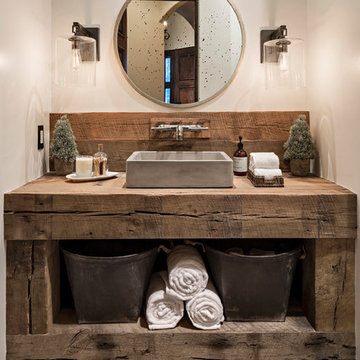
High Res Media
Источник вдохновения для домашнего уюта: ванная комната среднего размера в стиле рустика с фасадами островного типа, искусственно-состаренными фасадами, раздельным унитазом, черно-белой плиткой, цементной плиткой, белыми стенами, полом из цементной плитки, душевой кабиной, настольной раковиной и столешницей из дерева
Источник вдохновения для домашнего уюта: ванная комната среднего размера в стиле рустика с фасадами островного типа, искусственно-состаренными фасадами, раздельным унитазом, черно-белой плиткой, цементной плиткой, белыми стенами, полом из цементной плитки, душевой кабиной, настольной раковиной и столешницей из дерева
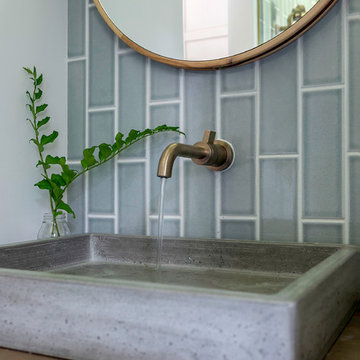
A custom floating vanity made of reclaimed wood, and a concrete composite vessel sink, along with subway tile run in a vertical off-set pattern keep the small space clean and free of visual clutter.
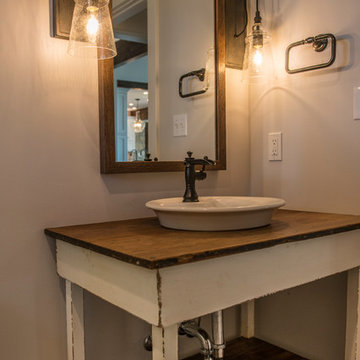
Cute powder bathroom vanity in modern farmhouse style and lighting.
На фото: ванная комната среднего размера в стиле кантри с открытыми фасадами, искусственно-состаренными фасадами, душевой кабиной, настольной раковиной, столешницей из дерева и бежевыми стенами
На фото: ванная комната среднего размера в стиле кантри с открытыми фасадами, искусственно-состаренными фасадами, душевой кабиной, настольной раковиной, столешницей из дерева и бежевыми стенами
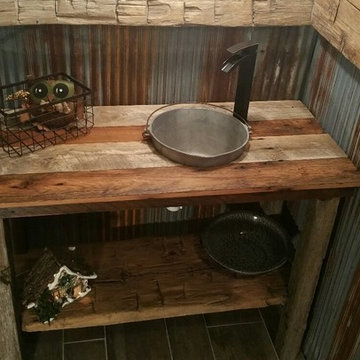
На фото: маленькая ванная комната в стиле рустика с открытыми фасадами, искусственно-состаренными фасадами, полом из линолеума, душевой кабиной, накладной раковиной и столешницей из дерева для на участке и в саду с
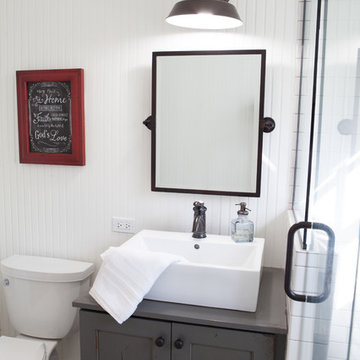
This 1930's Barrington Hills farmhouse was in need of some TLC when it was purchased by this southern family of five who planned to make it their new home. The renovation taken on by Advance Design Studio's designer Scott Christensen and master carpenter Justin Davis included a custom porch, custom built in cabinetry in the living room and children's bedrooms, 2 children's on-suite baths, a guest powder room, a fabulous new master bath with custom closet and makeup area, a new upstairs laundry room, a workout basement, a mud room, new flooring and custom wainscot stairs with planked walls and ceilings throughout the home.
The home's original mechanicals were in dire need of updating, so HVAC, plumbing and electrical were all replaced with newer materials and equipment. A dramatic change to the exterior took place with the addition of a quaint standing seam metal roofed farmhouse porch perfect for sipping lemonade on a lazy hot summer day.
In addition to the changes to the home, a guest house on the property underwent a major transformation as well. Newly outfitted with updated gas and electric, a new stacking washer/dryer space was created along with an updated bath complete with a glass enclosed shower, something the bath did not previously have. A beautiful kitchenette with ample cabinetry space, refrigeration and a sink was transformed as well to provide all the comforts of home for guests visiting at the classic cottage retreat.
The biggest design challenge was to keep in line with the charm the old home possessed, all the while giving the family all the convenience and efficiency of modern functioning amenities. One of the most interesting uses of material was the porcelain "wood-looking" tile used in all the baths and most of the home's common areas. All the efficiency of porcelain tile, with the nostalgic look and feel of worn and weathered hardwood floors. The home’s casual entry has an 8" rustic antique barn wood look porcelain tile in a rich brown to create a warm and welcoming first impression.
Painted distressed cabinetry in muted shades of gray/green was used in the powder room to bring out the rustic feel of the space which was accentuated with wood planked walls and ceilings. Fresh white painted shaker cabinetry was used throughout the rest of the rooms, accentuated by bright chrome fixtures and muted pastel tones to create a calm and relaxing feeling throughout the home.
Custom cabinetry was designed and built by Advance Design specifically for a large 70” TV in the living room, for each of the children’s bedroom’s built in storage, custom closets, and book shelves, and for a mudroom fit with custom niches for each family member by name.
The ample master bath was fitted with double vanity areas in white. A generous shower with a bench features classic white subway tiles and light blue/green glass accents, as well as a large free standing soaking tub nestled under a window with double sconces to dim while relaxing in a luxurious bath. A custom classic white bookcase for plush towels greets you as you enter the sanctuary bath.
Joe Nowak
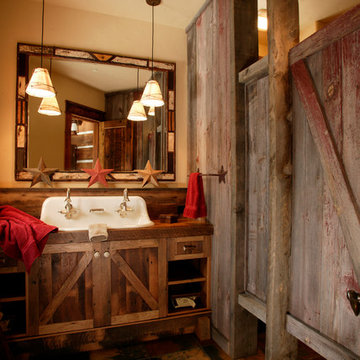
Пример оригинального дизайна: ванная комната среднего размера в стиле рустика с раковиной с несколькими смесителями, искусственно-состаренными фасадами, бежевыми стенами, душевой кабиной, коричневой плиткой и фасадами с утопленной филенкой
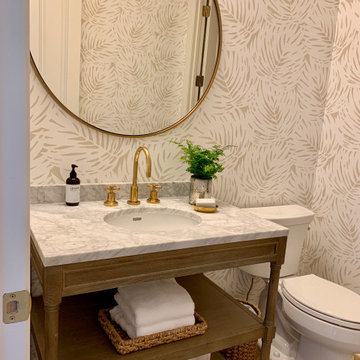
www.lowellcustomhomes.com - This beautiful home was in need of a few updates on a tight schedule. Under the watchful eye of Superintendent Dennis www.LowellCustomHomes.com Retractable screens, invisible glass panels, indoor outdoor living area porch. Levine we made the deadline with stunning results. We think you'll be impressed with this remodel that included a makeover of the main living areas including the entry, great room, kitchen, bedrooms, baths, porch, lower level and more!

A crisp white bathroom with graphic cement tile, enameled light fixtures, and a sink and shower suite by Moen was perfectly packaged with rolled, white towels in natural baskets. The custom-built driftwood vanity a la console-style makes this space special with a touch of elegance.
We also carved out an awesome amount of unused space for this walk-in shower - you can stretch out after a day on the beach!
Photo by: Alec Hemer
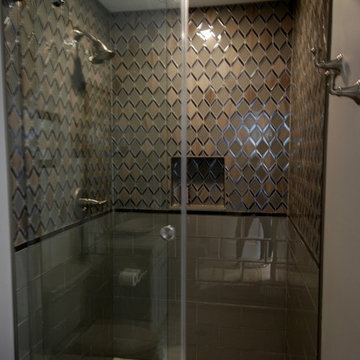
Rustic Modern Guest Bath with Barn Wood Vanity
На фото: ванная комната среднего размера в стиле рустика с фасадами в стиле шейкер, искусственно-состаренными фасадами, душем в нише, раздельным унитазом, серой плиткой, стеклянной плиткой, серыми стенами, полом из керамогранита, душевой кабиной, настольной раковиной, столешницей из искусственного кварца, серым полом и душем с раздвижными дверями с
На фото: ванная комната среднего размера в стиле рустика с фасадами в стиле шейкер, искусственно-состаренными фасадами, душем в нише, раздельным унитазом, серой плиткой, стеклянной плиткой, серыми стенами, полом из керамогранита, душевой кабиной, настольной раковиной, столешницей из искусственного кварца, серым полом и душем с раздвижными дверями с
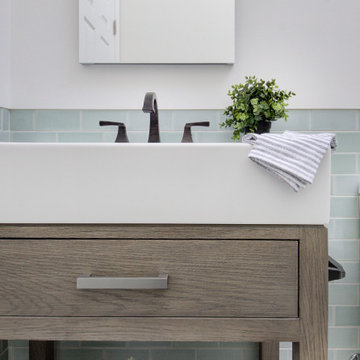
Complete bathroom remodel - The bathroom was completely gutted to studs. A curb-less stall shower was added with a glass panel instead of a shower door. This creates a barrier free space maintaining the light and airy feel of the complete interior remodel. The fireclay tile is recessed into the wall allowing for a clean finish without the need for bull nose tile. The light finishes are grounded with a wood vanity and then all tied together with oil rubbed bronze faucets.
Ванная комната с искусственно-состаренными фасадами и душевой кабиной – фото дизайна интерьера
2