Ванная комната с искусственно-состаренными фасадами и душевой кабиной – фото дизайна интерьера
Сортировать:
Бюджет
Сортировать:Популярное за сегодня
141 - 160 из 1 240 фото
1 из 3
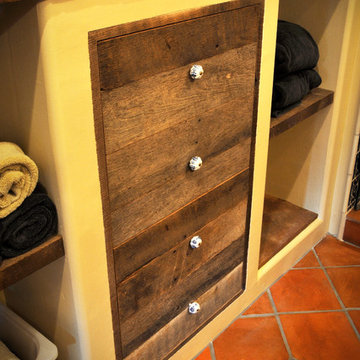
Custom built in rustic drawers provide plenty of convenient storage in this bathroom remodel. Flanked by custom wood shelves, and topped with a rustic wood countertop.

Стильный дизайн: ванная комната среднего размера в современном стиле с плоскими фасадами, искусственно-состаренными фасадами, ванной в нише, душем над ванной, раздельным унитазом, зеленой плиткой, керамогранитной плиткой, белыми стенами, полом из керамогранита, душевой кабиной, врезной раковиной, мраморной столешницей, белым полом, открытым душем, белой столешницей, тумбой под одну раковину и напольной тумбой - последний тренд
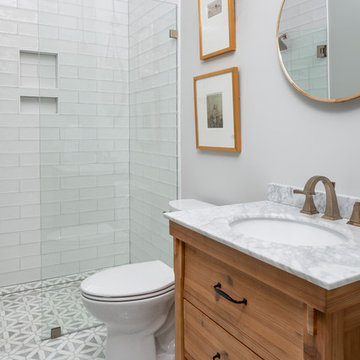
Идея дизайна: ванная комната среднего размера в стиле неоклассика (современная классика) с фасадами островного типа, искусственно-состаренными фасадами, душем без бортиков, белой плиткой, плиткой кабанчик, бежевыми стенами, полом из керамогранита, душевой кабиной, мраморной столешницей и душем с распашными дверями
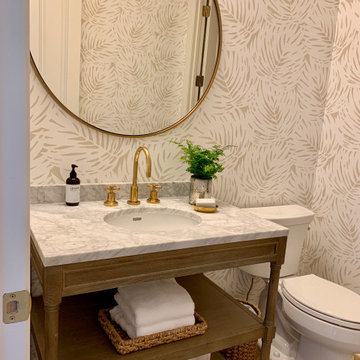
www.lowellcustomhomes.com - This beautiful home was in need of a few updates on a tight schedule. Under the watchful eye of Superintendent Dennis www.LowellCustomHomes.com Retractable screens, invisible glass panels, indoor outdoor living area porch. Levine we made the deadline with stunning results. We think you'll be impressed with this remodel that included a makeover of the main living areas including the entry, great room, kitchen, bedrooms, baths, porch, lower level and more!
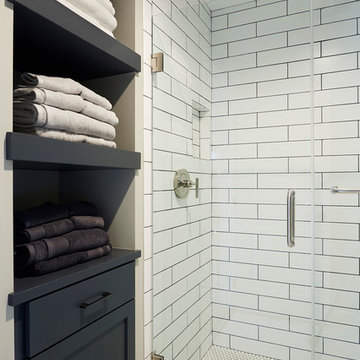
Shower Walls: KateLo 4 x 16 Subway Arctic White Matte, Shower Floor: 1" Hexagon matte white, Bath Floor: 2" Hexagon in matte white, Wall color: Sherwin Williams SW7016 Mindful Gray, Custom Cabinet Color: Sherwin Williams SW7069 Iron Ore, Plumbing by Kohler, Custom Frameless Glass Shower Door, Alyssa Lee Photography
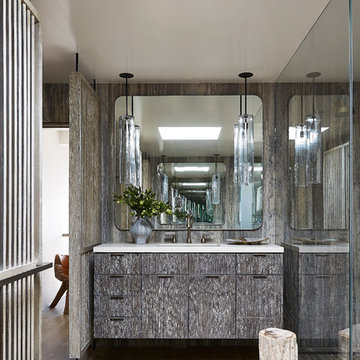
Daniel Collopy
Пример оригинального дизайна: ванная комната в современном стиле с плоскими фасадами, искусственно-состаренными фасадами, душем без бортиков, светлым паркетным полом, душевой кабиной и врезной раковиной
Пример оригинального дизайна: ванная комната в современном стиле с плоскими фасадами, искусственно-состаренными фасадами, душем без бортиков, светлым паркетным полом, душевой кабиной и врезной раковиной
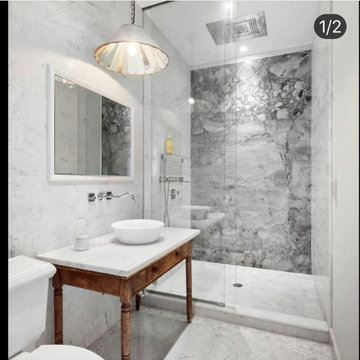
Стильный дизайн: ванная комната среднего размера в современном стиле с искусственно-состаренными фасадами, душевой комнатой, белой плиткой, мраморной плиткой, мраморным полом, душевой кабиной, настольной раковиной, мраморной столешницей, душем с распашными дверями, белой столешницей, тумбой под одну раковину и напольной тумбой - последний тренд
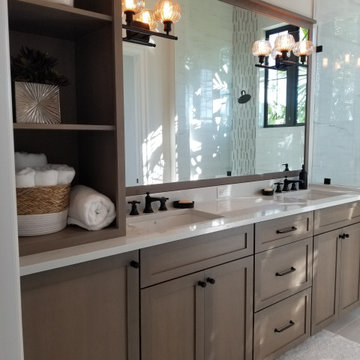
Transitional designed Junior Suite bathroom with taupe color scheme. Walk-in shower with stone-look porcelain tile, marble mosaic accent tile, linear shower drain, custom stained cabinetry, and bronze plumbing fixtures and hardware
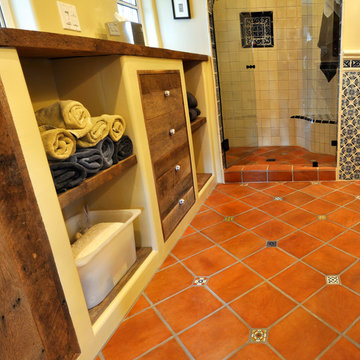
Rustic Spanish bathroom remodel, full of beautiful details. Blue wall tiles and Spanish floor tiles complement the rustic wood cabinets and black fixtures.
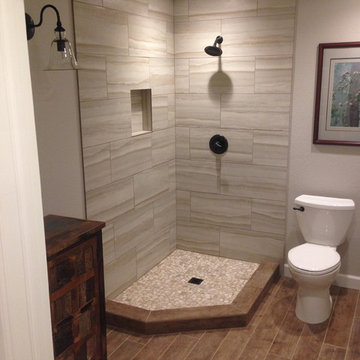
Bathroom - Shower with niche, river rock shower floor and porcelain tile.
Свежая идея для дизайна: большая ванная комната в современном стиле с настольной раковиной, фасадами островного типа, искусственно-состаренными фасадами, столешницей из дерева, угловым душем, бежевой плиткой, керамогранитной плиткой, серыми стенами, полом из керамогранита и душевой кабиной - отличное фото интерьера
Свежая идея для дизайна: большая ванная комната в современном стиле с настольной раковиной, фасадами островного типа, искусственно-состаренными фасадами, столешницей из дерева, угловым душем, бежевой плиткой, керамогранитной плиткой, серыми стенами, полом из керамогранита и душевой кабиной - отличное фото интерьера
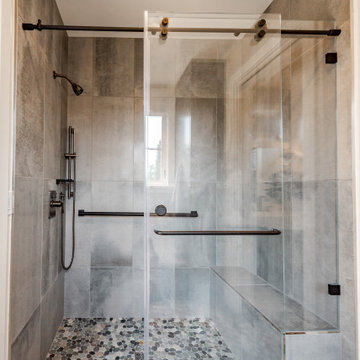
This home in Napa off Silverado was rebuilt after burning down in the 2017 fires. Architect David Rulon, a former associate of Howard Backen, known for this Napa Valley industrial modern farmhouse style. Composed in mostly a neutral palette, the bones of this house are bathed in diffused natural light pouring in through the clerestory windows. Beautiful textures and the layering of pattern with a mix of materials add drama to a neutral backdrop. The homeowners are pleased with their open floor plan and fluid seating areas, which allow them to entertain large gatherings. The result is an engaging space, a personal sanctuary and a true reflection of it's owners' unique aesthetic.
Inspirational features are metal fireplace surround and book cases as well as Beverage Bar shelving done by Wyatt Studio, painted inset style cabinets by Gamma, moroccan CLE tile backsplash and quartzite countertops.
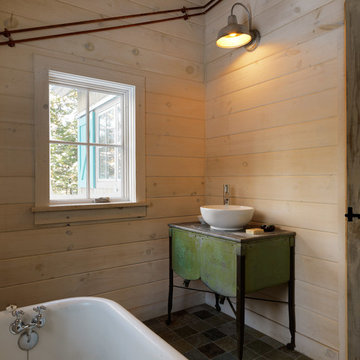
photos by Susan Teare • www.susanteare.com
На фото: ванная комната среднего размера в стиле рустика с настольной раковиной, фасадами островного типа, ванной на ножках, искусственно-состаренными фасадами, столешницей из нержавеющей стали, черной плиткой, каменной плиткой, бежевыми стенами, полом из сланца и душевой кабиной с
На фото: ванная комната среднего размера в стиле рустика с настольной раковиной, фасадами островного типа, ванной на ножках, искусственно-состаренными фасадами, столешницей из нержавеющей стали, черной плиткой, каменной плиткой, бежевыми стенами, полом из сланца и душевой кабиной с
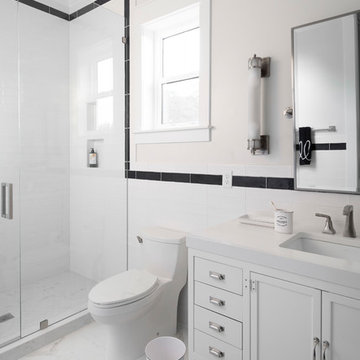
Elegant yet glamorous textural wallcovering is the best way to showcase this marble and gold leaf vanity. Gold accents throughout this small media bath.
Stephen Allen Photography
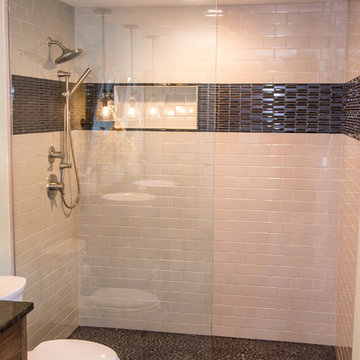
Many families ponder the idea of adding extra living space for a few years before they are actually ready to remodel. Then, all-of-the sudden, something will happen that makes them realize that they can’t wait any longer. In the case of this remodeling story, it was the snowstorm of 2016 that spurred the homeowners into action. As the family was stuck in the house with nowhere to go, they longed for more space. The parents longed for a getaway spot for themselves that could also double as a hangout area for the kids and their friends. As they considered their options, there was one clear choice…to renovate the detached garage.
The detached garage previously functioned as a workshop and storage room and offered plenty of square footage to create a family room, kitchenette, and full bath. It’s location right beside the outdoor kitchen made it an ideal spot for entertaining and provided an easily accessible bathroom during the summertime. Even the canine family members get to enjoy it as they have their own personal entrance, through a bathroom doggie door.
Our design team listened carefully to our client’s wishes to create a space that had a modern rustic feel and found selections that fit their aesthetic perfectly. To set the tone, Blackstone Oak luxury vinyl plank flooring was installed throughout. The kitchenette area features Maple Shaker style cabinets in a pecan shell stain, Uba Tuba granite countertops, and an eye-catching amber glass and antique bronze pulley sconce. Rather than use just an ordinary door for the bathroom entry, a gorgeous Knotty Alder barn door creates a stunning focal point of the room.
The fantastic selections continue in the full bath. A reclaimed wood double vanity with a gray washed pine finish anchors the room. White, semi-recessed sinks with chrome faucets add some contemporary accents, while the glass and oil-rubbed bronze mini pendant lights are a balance between both rustic and modern. The design called for taking the shower tile to the ceiling and it really paid off. A sliced pebble tile floor in the shower is curbed with Uba Tuba granite, creating a clean line and another accent detail.
The new multi-functional space looks like a natural extension of their home, with its matching exterior lights, new windows, doors, and sliders. And with winter approaching and snow on the way, this family is ready to hunker down and ride out the storm in comfort and warmth. When summer arrives, they have a designated bathroom for outdoor entertaining and a wonderful area for guests to hang out.
It was a pleasure to create this beautiful remodel for our clients and we hope that they continue to enjoy it for many years to come.
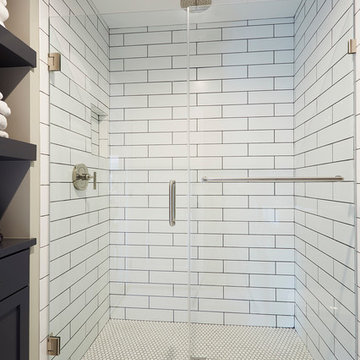
Shower Walls: KateLo 4 x 16 Subway Arctic White Matte, Shower Floor: 1" Hexagon matte white, Bath Floor: 2" Hexagon in matte white, Wall color: Sherwin Williams SW7016 Mindful Gray, Custom Cabinet Color: Sherwin Williams SW7069 Iron Ore, Plumbing by Kohler, Custom Frameless Glass Shower Door, Alyssa Lee Photography
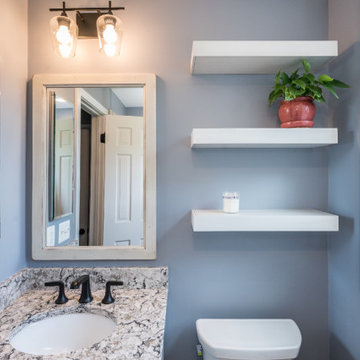
This cozy rustic bathroom remodel in Arlington, VA is a space to enjoy. The floating shelves along with farmhouse style vanity and mirror finish off the cozy space.
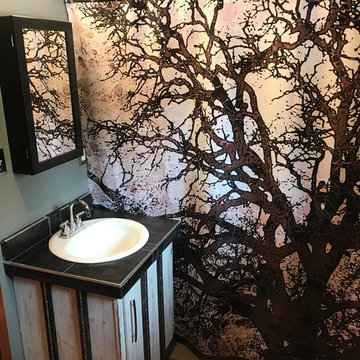
Refinished existing vanity, new faucet and custom tiled counter, textured and painted walls, installed medicine cabinet for additional storage, new lighting, custom designed shower curtain partition to hide utilities.
Photo by C Beikmann
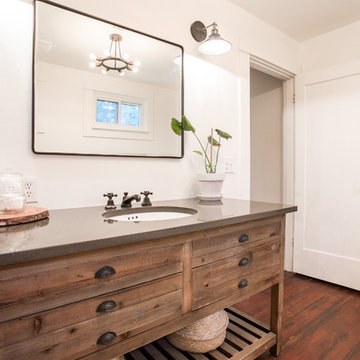
Updated bathroom
Идея дизайна: ванная комната среднего размера в стиле кантри с искусственно-состаренными фасадами, ванной на ножках, белой плиткой, белыми стенами, паркетным полом среднего тона, душевой кабиной, накладной раковиной, столешницей из искусственного кварца и коричневым полом
Идея дизайна: ванная комната среднего размера в стиле кантри с искусственно-состаренными фасадами, ванной на ножках, белой плиткой, белыми стенами, паркетным полом среднего тона, душевой кабиной, накладной раковиной, столешницей из искусственного кварца и коричневым полом
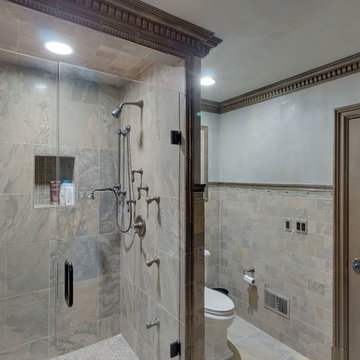
Стильный дизайн: ванная комната среднего размера в классическом стиле с фасадами островного типа, искусственно-состаренными фасадами, душем в нише, раздельным унитазом, серыми стенами, полом из керамической плитки, душевой кабиной, врезной раковиной, мраморной столешницей, бежевой плиткой, коричневой плиткой, керамической плиткой, бежевым полом и душем с распашными дверями - последний тренд

By installing a shed dormer we gained significant head clearance as well as square footage to have this beautiful walk in shower added in place of the previous smaller tub with no clearance.
Ванная комната с искусственно-состаренными фасадами и душевой кабиной – фото дизайна интерьера
8