Ванная комната с искусственно-состаренными фасадами – фото дизайна интерьера
Сортировать:
Бюджет
Сортировать:Популярное за сегодня
1 - 20 из 7 758 фото
1 из 2

An Architect's bathroom added to the top floor of a beautiful home. Clean lines and cool colors are employed to create a perfect balance of soft and hard. Tile work and cabinetry provide great contrast and ground the space.
Photographer: Dean Birinyi

Red Ranch Studio photography
Пример оригинального дизайна: большая главная ванная комната в стиле модернизм с раздельным унитазом, серыми стенами, полом из керамической плитки, искусственно-состаренными фасадами, ванной в нише, душевой комнатой, белой плиткой, плиткой кабанчик, настольной раковиной, столешницей из искусственного камня, серым полом и открытым душем
Пример оригинального дизайна: большая главная ванная комната в стиле модернизм с раздельным унитазом, серыми стенами, полом из керамической плитки, искусственно-состаренными фасадами, ванной в нише, душевой комнатой, белой плиткой, плиткой кабанчик, настольной раковиной, столешницей из искусственного камня, серым полом и открытым душем

A master bath renovation in a lake front home with a farmhouse vibe and easy to maintain finishes.
Идея дизайна: главная ванная комната среднего размера в стиле кантри с искусственно-состаренными фасадами, белой плиткой, мраморной столешницей, белой столешницей, тумбой под одну раковину, напольной тумбой, душем в нише, раздельным унитазом, керамической плиткой, серыми стенами, полом из керамогранита, черным полом, душем с распашными дверями, сиденьем для душа, стенами из вагонки, врезной раковиной и плоскими фасадами
Идея дизайна: главная ванная комната среднего размера в стиле кантри с искусственно-состаренными фасадами, белой плиткой, мраморной столешницей, белой столешницей, тумбой под одну раковину, напольной тумбой, душем в нише, раздельным унитазом, керамической плиткой, серыми стенами, полом из керамогранита, черным полом, душем с распашными дверями, сиденьем для душа, стенами из вагонки, врезной раковиной и плоскими фасадами
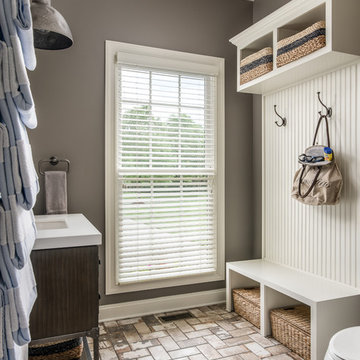
Interiors: Marcia Leach Design
Cabinetry: Barber Cabinet Company
Contractor: Andrew Thompson Construction
Photography: Garett + Carrie Buell of Studiobuell/ studiobuell.com
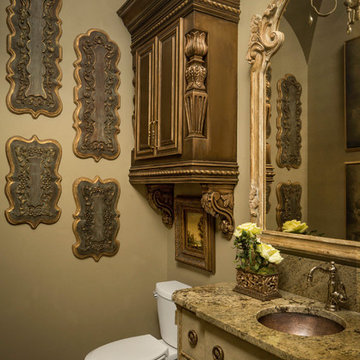
Inspired by French country design, this half bath is beautifully designed with custom ornate cabinetry and granite countertops. The wall art reflects the baroque French design.

Пример оригинального дизайна: главная ванная комната в стиле кантри с столешницей из гранита, серым полом, белой столешницей, фасадами с утопленной филенкой, искусственно-состаренными фасадами, белыми стенами, мраморным полом и врезной раковиной

Adrienne DeRosa © 2014 Houzz Inc.
One of the most recent renovations is the guest bathroom, located on the first floor. Complete with a standing shower, the room successfully incorporates elements of various styles toward a harmonious end.
The vanity was a cabinet from Arhaus Furniture that was used for a store staging. Raymond and Jennifer purchased the marble top and put it on themselves. Jennifer had the lighting made by a husband-and-wife team that she found on Instagram. "Because social media is a great tool, it is also helpful to support small businesses. With just a little hash tagging and the right people to follow, you can find the most amazing things," she says.
Lighting: Triple 7 Recycled Co.; sink & taps: Kohler
Photo: Adrienne DeRosa © 2014 Houzz

Источник вдохновения для домашнего уюта: ванная комната в деревянном доме в стиле рустика с монолитной раковиной, искусственно-состаренными фасадами, плоскими фасадами, паркетным полом среднего тона и мраморной столешницей
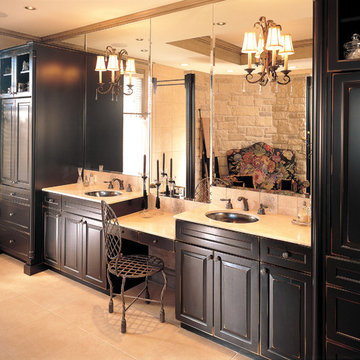
На фото: ванная комната в классическом стиле с врезной раковиной и искусственно-состаренными фасадами

This 1964 Preston Hollow home was in the perfect location and had great bones but was not perfect for this family that likes to entertain. They wanted to open up their kitchen up to the den and entry as much as possible, as it was small and completely closed off. They needed significant wine storage and they did want a bar area but not where it was currently located. They also needed a place to stage food and drinks outside of the kitchen. There was a formal living room that was not necessary and a formal dining room that they could take or leave. Those spaces were opened up, the previous formal dining became their new home office, which was previously in the master suite. The master suite was completely reconfigured, removing the old office, and giving them a larger closet and beautiful master bathroom. The game room, which was converted from the garage years ago, was updated, as well as the bathroom, that used to be the pool bath. The closet space in that room was redesigned, adding new built-ins, and giving us more space for a larger laundry room and an additional mudroom that is now accessible from both the game room and the kitchen! They desperately needed a pool bath that was easily accessible from the backyard, without having to walk through the game room, which they had to previously use. We reconfigured their living room, adding a full bathroom that is now accessible from the backyard, fixing that problem. We did a complete overhaul to their downstairs, giving them the house they had dreamt of!
As far as the exterior is concerned, they wanted better curb appeal and a more inviting front entry. We changed the front door, and the walkway to the house that was previously slippery when wet and gave them a more open, yet sophisticated entry when you walk in. We created an outdoor space in their backyard that they will never want to leave! The back porch was extended, built a full masonry fireplace that is surrounded by a wonderful seating area, including a double hanging porch swing. The outdoor kitchen has everything they need, including tons of countertop space for entertaining, and they still have space for a large outdoor dining table. The wood-paneled ceiling and the mix-matched pavers add a great and unique design element to this beautiful outdoor living space. Scapes Incorporated did a fabulous job with their backyard landscaping, making it a perfect daily escape. They even decided to add turf to their entire backyard, keeping minimal maintenance for this busy family. The functionality this family now has in their home gives the true meaning to Living Better Starts Here™.
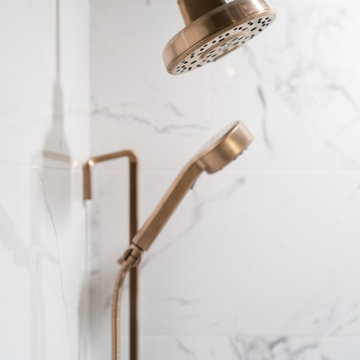
Пример оригинального дизайна: детская ванная комната среднего размера в классическом стиле с фасадами островного типа, искусственно-состаренными фасадами, душем в нише, унитазом-моноблоком, белой плиткой, керамогранитной плиткой, серыми стенами, мраморным полом, врезной раковиной, столешницей из искусственного камня, белым полом, душем с раздвижными дверями, белой столешницей, тумбой под одну раковину и напольной тумбой

Complete bathroom remodel - The bathroom was completely gutted to studs. A curb-less stall shower was added with a glass panel instead of a shower door. This creates a barrier free space maintaining the light and airy feel of the complete interior remodel. The fireclay tile is recessed into the wall allowing for a clean finish without the need for bull nose tile. The light finishes are grounded with a wood vanity and then all tied together with oil rubbed bronze faucets.

Main bath with custom shower doors, vanity, and mirrors. Heated floors and toto smart toilet.
Идея дизайна: маленькая главная ванная комната в современном стиле с фасадами в стиле шейкер, искусственно-состаренными фасадами, двойным душем, биде, белой плиткой, керамогранитной плиткой, белыми стенами, полом из керамогранита, врезной раковиной, столешницей из кварцита, белым полом, душем с распашными дверями, белой столешницей, сиденьем для душа, тумбой под две раковины, встроенной тумбой и деревянным потолком для на участке и в саду
Идея дизайна: маленькая главная ванная комната в современном стиле с фасадами в стиле шейкер, искусственно-состаренными фасадами, двойным душем, биде, белой плиткой, керамогранитной плиткой, белыми стенами, полом из керамогранита, врезной раковиной, столешницей из кварцита, белым полом, душем с распашными дверями, белой столешницей, сиденьем для душа, тумбой под две раковины, встроенной тумбой и деревянным потолком для на участке и в саду
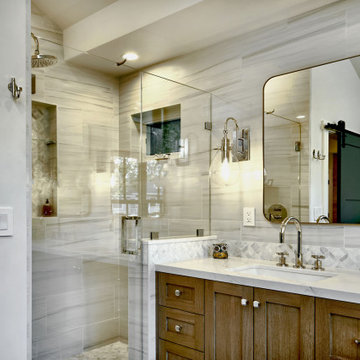
На фото: главная ванная комната среднего размера в современном стиле с фасадами в стиле шейкер, искусственно-состаренными фасадами, душем в нише, раздельным унитазом, белой плиткой, керамогранитной плиткой, белыми стенами, светлым паркетным полом, врезной раковиной, столешницей из искусственного кварца, синим полом, душем с распашными дверями, белой столешницей, тумбой под две раковины, подвесной тумбой и сводчатым потолком с
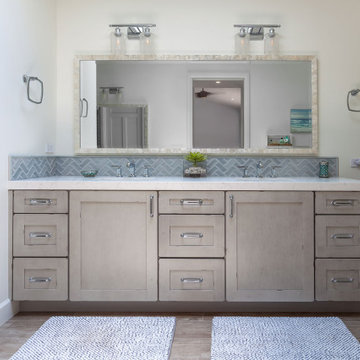
This bathroom maximizes the coastal feel with beautifully distressed cabinet doors.
Источник вдохновения для домашнего уюта: главная ванная комната среднего размера в морском стиле с фасадами в стиле шейкер, искусственно-состаренными фасадами, отдельно стоящей ванной, синей плиткой, стеклянной плиткой, белыми стенами, полом из керамогранита, врезной раковиной, столешницей из искусственного кварца, бежевым полом, белой столешницей, тумбой под две раковины, встроенной тумбой и сводчатым потолком
Источник вдохновения для домашнего уюта: главная ванная комната среднего размера в морском стиле с фасадами в стиле шейкер, искусственно-состаренными фасадами, отдельно стоящей ванной, синей плиткой, стеклянной плиткой, белыми стенами, полом из керамогранита, врезной раковиной, столешницей из искусственного кварца, бежевым полом, белой столешницей, тумбой под две раковины, встроенной тумбой и сводчатым потолком
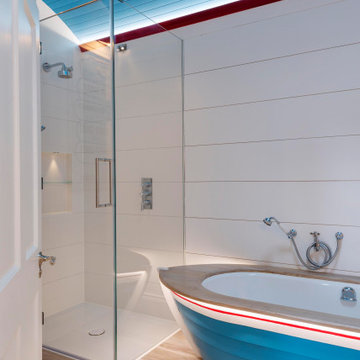
Источник вдохновения для домашнего уюта: главная ванная комната среднего размера в морском стиле с плоскими фасадами, искусственно-состаренными фасадами, душем без бортиков, инсталляцией, синей плиткой, синими стенами, полом из керамической плитки, монолитной раковиной, столешницей из оникса, серым полом, открытым душем, коричневой столешницей, нишей, тумбой под две раковины, напольной тумбой, многоуровневым потолком и обоями на стенах
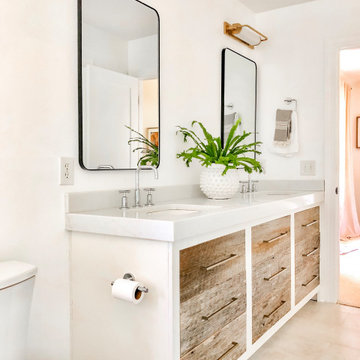
На фото: главная ванная комната среднего размера в морском стиле с плоскими фасадами, искусственно-состаренными фасадами, отдельно стоящей ванной, душем в нише, белой плиткой, керамогранитной плиткой, белыми стенами, полом из керамогранита, врезной раковиной, столешницей из искусственного кварца, бежевым полом, душем с распашными дверями, белой столешницей, тумбой под две раковины и встроенной тумбой с
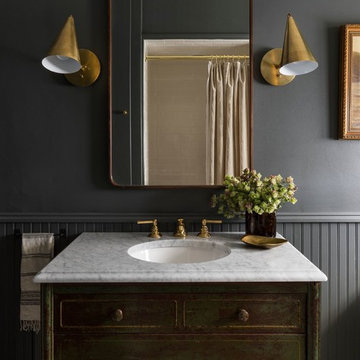
Haris Kenjar
Стильный дизайн: ванная комната в классическом стиле с искусственно-состаренными фасадами, серыми стенами, врезной раковиной, белой столешницей и плоскими фасадами - последний тренд
Стильный дизайн: ванная комната в классическом стиле с искусственно-состаренными фасадами, серыми стенами, врезной раковиной, белой столешницей и плоскими фасадами - последний тренд
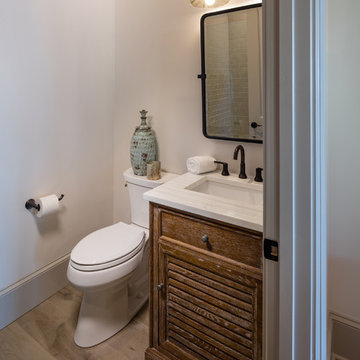
The spa like bathroom is a calming retreat after a day at the lake.
Пример оригинального дизайна: маленькая ванная комната в классическом стиле с искусственно-состаренными фасадами, унитазом-моноблоком, светлым паркетным полом, душевой кабиной, врезной раковиной, коричневым полом, душем с распашными дверями, белой столешницей, фасадами с филенкой типа жалюзи, бежевой плиткой, белыми стенами, керамогранитной плиткой, столешницей из искусственного кварца, нишей, тумбой под одну раковину и напольной тумбой для на участке и в саду
Пример оригинального дизайна: маленькая ванная комната в классическом стиле с искусственно-состаренными фасадами, унитазом-моноблоком, светлым паркетным полом, душевой кабиной, врезной раковиной, коричневым полом, душем с распашными дверями, белой столешницей, фасадами с филенкой типа жалюзи, бежевой плиткой, белыми стенами, керамогранитной плиткой, столешницей из искусственного кварца, нишей, тумбой под одну раковину и напольной тумбой для на участке и в саду
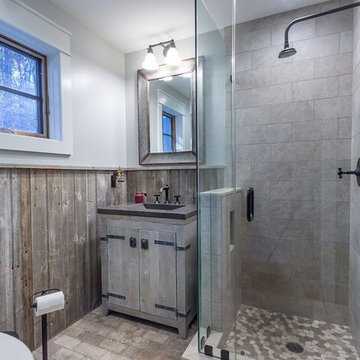
Guest Bath. Jason Bleecher Photography
На фото: ванная комната среднего размера в стиле рустика с искусственно-состаренными фасадами, угловым душем, раздельным унитазом, бежевой плиткой, плиткой из травертина, серыми стенами, полом из керамической плитки, душевой кабиной, монолитной раковиной, столешницей из цинка, бежевым полом и душем с распашными дверями
На фото: ванная комната среднего размера в стиле рустика с искусственно-состаренными фасадами, угловым душем, раздельным унитазом, бежевой плиткой, плиткой из травертина, серыми стенами, полом из керамической плитки, душевой кабиной, монолитной раковиной, столешницей из цинка, бежевым полом и душем с распашными дверями
Ванная комната с искусственно-состаренными фасадами – фото дизайна интерьера
1