Ванная комната с искусственно-состаренными фасадами и напольной тумбой – фото дизайна интерьера
Сортировать:
Бюджет
Сортировать:Популярное за сегодня
1 - 20 из 343 фото
1 из 3

Свежая идея для дизайна: большой главный совмещенный санузел с искусственно-состаренными фасадами, отдельно стоящей ванной, угловым душем, раздельным унитазом, белыми стенами, полом из керамической плитки, накладной раковиной, столешницей из дерева, серым полом, душем с распашными дверями, коричневой столешницей, тумбой под две раковины и напольной тумбой - отличное фото интерьера

Beautiful copper and verdigris basin from William and Holland
Стильный дизайн: маленькая детская ванная комната в стиле фьюжн с открытыми фасадами, искусственно-состаренными фасадами, накладной ванной, душем над ванной, зеленой плиткой, керамогранитной плиткой, полом из керамогранита, консольной раковиной, столешницей из дерева, черным полом, шторкой для ванной, тумбой под одну раковину и напольной тумбой для на участке и в саду - последний тренд
Стильный дизайн: маленькая детская ванная комната в стиле фьюжн с открытыми фасадами, искусственно-состаренными фасадами, накладной ванной, душем над ванной, зеленой плиткой, керамогранитной плиткой, полом из керамогранита, консольной раковиной, столешницей из дерева, черным полом, шторкой для ванной, тумбой под одну раковину и напольной тумбой для на участке и в саду - последний тренд

Стильный дизайн: ванная комната среднего размера в современном стиле с плоскими фасадами, искусственно-состаренными фасадами, ванной в нише, душем над ванной, раздельным унитазом, зеленой плиткой, керамогранитной плиткой, белыми стенами, полом из керамогранита, душевой кабиной, врезной раковиной, мраморной столешницей, белым полом, открытым душем, белой столешницей, тумбой под одну раковину и напольной тумбой - последний тренд
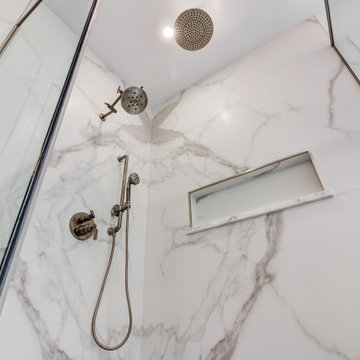
На фото: главная ванная комната в стиле неоклассика (современная классика) с плоскими фасадами, искусственно-состаренными фасадами, отдельно стоящей ванной, душем без бортиков, белой плиткой, керамогранитной плиткой, белыми стенами, полом из керамической плитки, столешницей из искусственного кварца, белым полом, душем с распашными дверями, белой столешницей, нишей, тумбой под две раковины и напольной тумбой

Идея дизайна: ванная комната среднего размера в стиле неоклассика (современная классика) с плоскими фасадами, искусственно-состаренными фасадами, душем в нише, унитазом-моноблоком, коричневой плиткой, плиткой под дерево, белыми стенами, полом из керамогранита, врезной раковиной, столешницей из искусственного кварца, белым полом, душем с распашными дверями, черной столешницей, сиденьем для душа, тумбой под две раковины и напольной тумбой
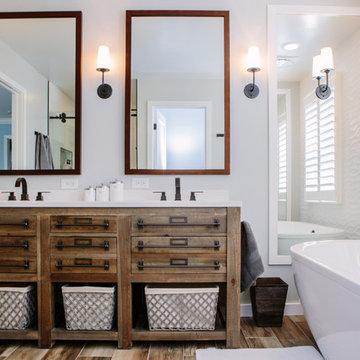
This master bathroom renovation transforms a builder-grade standard into a personalized retreat for our lovely Stapleton clients. Recognizing a need for change, our clients called on us to help develop a space that would capture their aesthetic loves and foster relaxation. Our design focused on establishing an airy and grounded feel by pairing various shades of white, natural wood, and dynamic textures. We replaced the existing ceramic floor tile with wood-look porcelain tile for a warm and inviting look throughout the space. We then paired this with a reclaimed apothecary vanity from Restoration Hardware. This vanity is coupled with a bright Caesarstone countertop and warm bronze faucets from Delta to create a strikingly handsome balance. The vanity mirrors are custom-sized and trimmed with a coordinating bronze frame. Elegant wall sconces dance between the dark vanity mirrors and bright white full height mirrors flanking the bathtub. The tub itself is an oversized freestanding bathtub paired with a tall bronze tub filler. We've created a feature wall with Tile Bar's Billowy Clouds ceramic tile floor to ceiling behind the tub. The wave-like movement of the tiles offers a dramatic texture in a pure white field. We removed the existing shower and extended its depth to create a large new shower. The walls are tiled with a large format high gloss white tile. The shower floor is tiled with marble circles in varying sizes that offer a playful aesthetic in an otherwise minimalist space. We love this pure, airy retreat and are thrilled that our clients get to enjoy it for many years to come!

Complete bathroom remodel - The bathroom was completely gutted to studs. A curb-less stall shower was added with a glass panel instead of a shower door. This creates a barrier free space maintaining the light and airy feel of the complete interior remodel. The fireclay tile is recessed into the wall allowing for a clean finish without the need for bull nose tile. The light finishes are grounded with a wood vanity and then all tied together with oil rubbed bronze faucets.
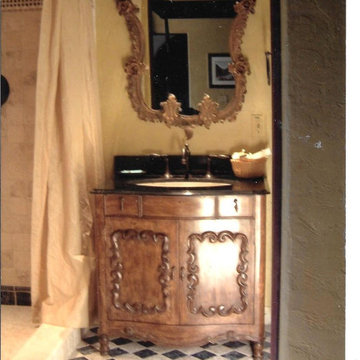
На фото: ванная комната среднего размера с искусственно-состаренными фасадами, бежевой плиткой, мраморной плиткой, душевой кабиной, мраморной столешницей, черной столешницей, тумбой под одну раковину и напольной тумбой с

When you have a bathroom with plenty of sunlight, it's only fitting to utilize it for the most beauty possible! This bathroom upgrade features a stand-alone soaker tub, a custom ceramic tile shower with dual shower heads, and a double sink vanity.

На фото: ванная комната в стиле кантри с искусственно-состаренными фасадами, разноцветными стенами, полом из сланца, настольной раковиной, столешницей из дерева, разноцветным полом, коричневой столешницей, напольной тумбой, обоями на стенах и плоскими фасадами с

Стильный дизайн: детская ванная комната среднего размера в морском стиле с фасадами островного типа, искусственно-состаренными фасадами, ванной в нише, душем над ванной, унитазом-моноблоком, белой плиткой, цементной плиткой, белыми стенами, полом из цементной плитки, врезной раковиной, столешницей из гранита, разноцветным полом, шторкой для ванной, разноцветной столешницей, тумбой под одну раковину, напольной тумбой, потолком из вагонки и панелями на стенах - последний тренд

This circa-1960's bath was water damaged and neglected for decades. To create a spa-lie, organic feel, we added a solar tube for gorgeous natural light, natural limestone and marble tiles, floating shelves and a glass enclosure. The aged brass fixtures bring the glam.
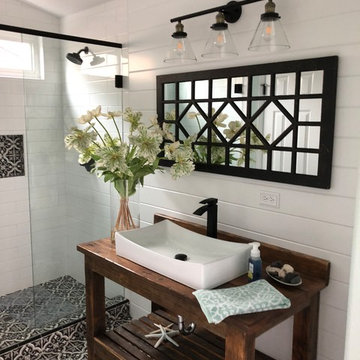
Стильный дизайн: главная ванная комната среднего размера в стиле кантри с белой плиткой, белыми стенами, настольной раковиной, разноцветным полом, открытыми фасадами, искусственно-состаренными фасадами, столешницей из дерева, коричневой столешницей, тумбой под одну раковину, напольной тумбой и стенами из вагонки - последний тренд

На фото: детская ванная комната среднего размера в классическом стиле с фасадами островного типа, искусственно-состаренными фасадами, душем в нише, унитазом-моноблоком, белой плиткой, керамогранитной плиткой, серыми стенами, мраморным полом, врезной раковиной, столешницей из искусственного камня, белым полом, душем с раздвижными дверями, белой столешницей, тумбой под одну раковину и напольной тумбой
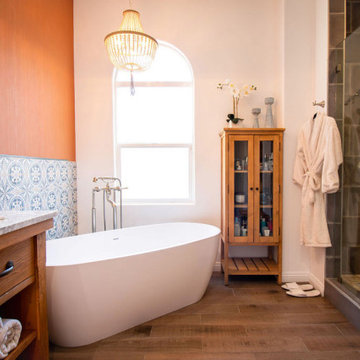
На фото: главная ванная комната среднего размера в стиле кантри с фасадами островного типа, искусственно-состаренными фасадами, отдельно стоящей ванной, угловым душем, унитазом-моноблоком, серой плиткой, керамической плиткой, оранжевыми стенами, полом из керамической плитки, накладной раковиной, мраморной столешницей, коричневым полом, душем с распашными дверями, белой столешницей, сиденьем для душа, тумбой под две раковины, напольной тумбой и обоями на стенах с
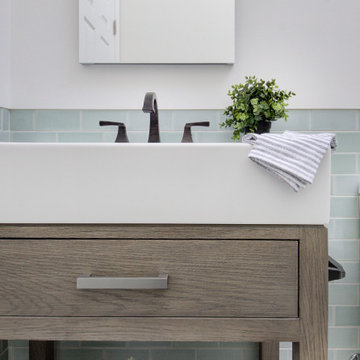
Complete bathroom remodel - The bathroom was completely gutted to studs. A curb-less stall shower was added with a glass panel instead of a shower door. This creates a barrier free space maintaining the light and airy feel of the complete interior remodel. The fireclay tile is recessed into the wall allowing for a clean finish without the need for bull nose tile. The light finishes are grounded with a wood vanity and then all tied together with oil rubbed bronze faucets.

This 1964 Preston Hollow home was in the perfect location and had great bones but was not perfect for this family that likes to entertain. They wanted to open up their kitchen up to the den and entry as much as possible, as it was small and completely closed off. They needed significant wine storage and they did want a bar area but not where it was currently located. They also needed a place to stage food and drinks outside of the kitchen. There was a formal living room that was not necessary and a formal dining room that they could take or leave. Those spaces were opened up, the previous formal dining became their new home office, which was previously in the master suite. The master suite was completely reconfigured, removing the old office, and giving them a larger closet and beautiful master bathroom. The game room, which was converted from the garage years ago, was updated, as well as the bathroom, that used to be the pool bath. The closet space in that room was redesigned, adding new built-ins, and giving us more space for a larger laundry room and an additional mudroom that is now accessible from both the game room and the kitchen! They desperately needed a pool bath that was easily accessible from the backyard, without having to walk through the game room, which they had to previously use. We reconfigured their living room, adding a full bathroom that is now accessible from the backyard, fixing that problem. We did a complete overhaul to their downstairs, giving them the house they had dreamt of!
As far as the exterior is concerned, they wanted better curb appeal and a more inviting front entry. We changed the front door, and the walkway to the house that was previously slippery when wet and gave them a more open, yet sophisticated entry when you walk in. We created an outdoor space in their backyard that they will never want to leave! The back porch was extended, built a full masonry fireplace that is surrounded by a wonderful seating area, including a double hanging porch swing. The outdoor kitchen has everything they need, including tons of countertop space for entertaining, and they still have space for a large outdoor dining table. The wood-paneled ceiling and the mix-matched pavers add a great and unique design element to this beautiful outdoor living space. Scapes Incorporated did a fabulous job with their backyard landscaping, making it a perfect daily escape. They even decided to add turf to their entire backyard, keeping minimal maintenance for this busy family. The functionality this family now has in their home gives the true meaning to Living Better Starts Here™.

Refresh of an existing kid's bathroom. The client wanted a space that would be welcoming for guests but also a space that was easy to maintain for her kid's primary bathroom.
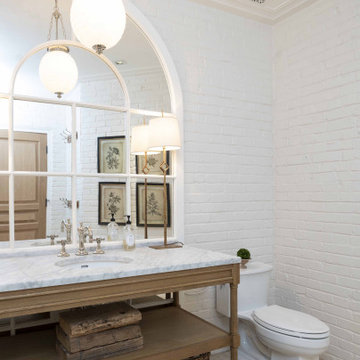
French country-style bathroom with distressed wood vanity with granite countertop, beige tile flooring and painted white brick walls.
Источник вдохновения для домашнего уюта: главная ванная комната с искусственно-состаренными фасадами, раздельным унитазом, белыми стенами, врезной раковиной, столешницей из гранита, бежевым полом, разноцветной столешницей, тумбой под одну раковину, напольной тумбой и кирпичными стенами
Источник вдохновения для домашнего уюта: главная ванная комната с искусственно-состаренными фасадами, раздельным унитазом, белыми стенами, врезной раковиной, столешницей из гранита, бежевым полом, разноцветной столешницей, тумбой под одну раковину, напольной тумбой и кирпичными стенами
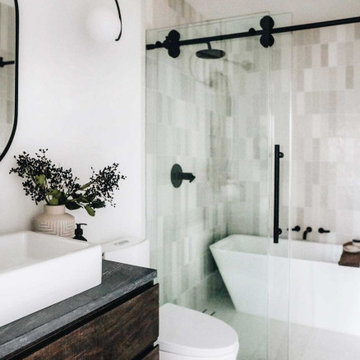
Свежая идея для дизайна: маленькая детская ванная комната в современном стиле с плоскими фасадами, искусственно-состаренными фасадами, отдельно стоящей ванной, душем над ванной, раздельным унитазом, белой плиткой, керамической плиткой, белыми стенами, полом из цементной плитки, настольной раковиной, мраморной столешницей, белым полом, душем с раздвижными дверями, серой столешницей, тумбой под одну раковину и напольной тумбой для на участке и в саду - отличное фото интерьера
Ванная комната с искусственно-состаренными фасадами и напольной тумбой – фото дизайна интерьера
1