Ванная комната с искусственно-состаренными фасадами и напольной тумбой – фото дизайна интерьера
Сортировать:
Бюджет
Сортировать:Популярное за сегодня
121 - 140 из 343 фото
1 из 3
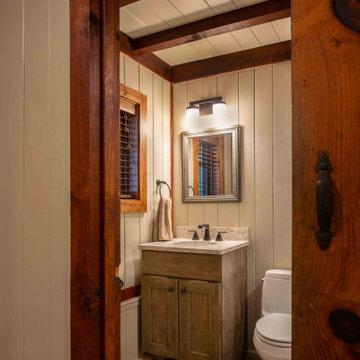
The client came to us to assist with transforming their small family cabin into a year-round residence that would continue the family legacy. The home was originally built by our client’s grandfather so keeping much of the existing interior woodwork and stone masonry fireplace was a must. They did not want to lose the rustic look and the warmth of the pine paneling. The view of Lake Michigan was also to be maintained. It was important to keep the home nestled within its surroundings.
There was a need to update the kitchen, add a laundry & mud room, install insulation, add a heating & cooling system, provide additional bedrooms and more bathrooms. The addition to the home needed to look intentional and provide plenty of room for the entire family to be together. Low maintenance exterior finish materials were used for the siding and trims as well as natural field stones at the base to match the original cabin’s charm.
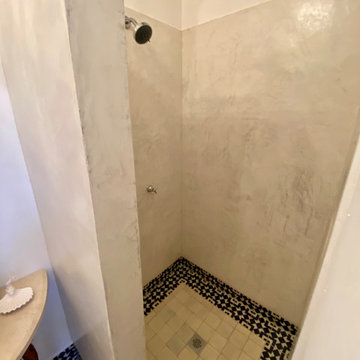
This casita was completely renovated from floor to ceiling in preparation of Airbnb short term romantic getaways. The color palette of teal green, blue and white was brought to life with curated antiques that were stripped of their dark stain colors, collected fine linens, fine plaster wall finishes, authentic Turkish rugs, antique and custom light fixtures, original oil paintings and moorish chevron tile and Moroccan pattern choices.
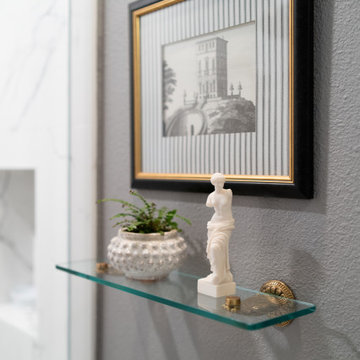
На фото: детская ванная комната среднего размера в классическом стиле с фасадами островного типа, искусственно-состаренными фасадами, душем в нише, унитазом-моноблоком, белой плиткой, керамогранитной плиткой, серыми стенами, мраморным полом, врезной раковиной, столешницей из искусственного камня, белым полом, душем с раздвижными дверями, белой столешницей, тумбой под одну раковину и напольной тумбой
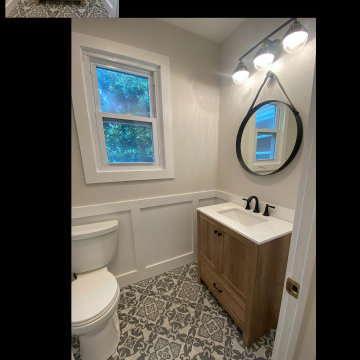
Стильный дизайн: ванная комната среднего размера в современном стиле с фасадами в стиле шейкер, искусственно-состаренными фасадами, унитазом-моноблоком, белой плиткой, белыми стенами, полом из керамической плитки, душевой кабиной, накладной раковиной, столешницей из кварцита, черным полом, белой столешницей, тумбой под одну раковину и напольной тумбой - последний тренд
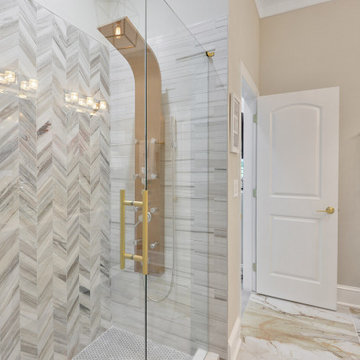
Идея дизайна: главная ванная комната среднего размера с плоскими фасадами, искусственно-состаренными фасадами, двойным душем, биде, бежевой плиткой, мраморной плиткой, полом из керамогранита, столешницей из известняка, душем с распашными дверями, тумбой под две раковины и напольной тумбой
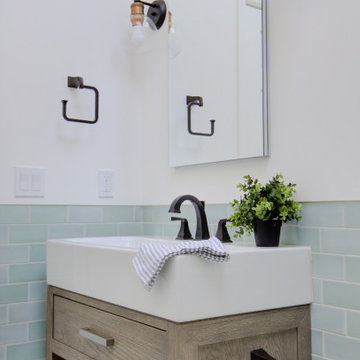
Complete bathroom remodel - The bathroom was completely gutted to studs. A curb-less stall shower was added with a glass panel instead of a shower door. This creates a barrier free space maintaining the light and airy feel of the complete interior remodel. The fireclay tile is recessed into the wall allowing for a clean finish without the need for bull nose tile. The light finishes are grounded with a wood vanity and then all tied together with oil rubbed bronze faucets.
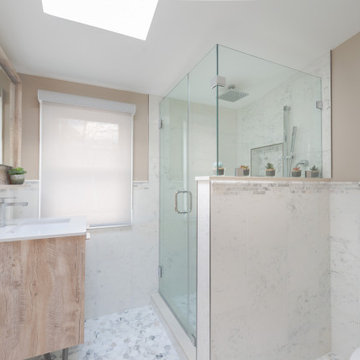
Пример оригинального дизайна: маленькая ванная комната в стиле кантри с плоскими фасадами, искусственно-состаренными фасадами, ванной в нише, угловым душем, унитазом-моноблоком, бежевой плиткой, бежевыми стенами, мраморным полом, душевой кабиной, столешницей из искусственного кварца, разноцветным полом, открытым душем, бежевой столешницей, тумбой под одну раковину и напольной тумбой для на участке и в саду
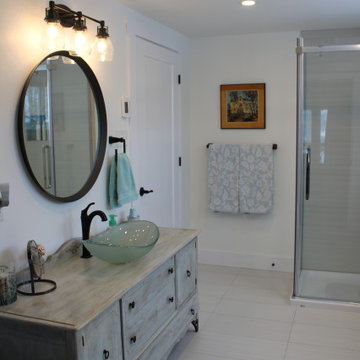
Large ensuite bathroom accessing from Master Bedroom through a pocket door and from the Living Room through standard door.
Ensuite bathroom is equipped with in-floor heating tiled flooring, large custom single sink vanity, tiled shower with niche and glass sliding doors.
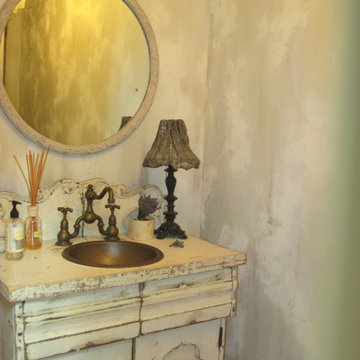
Источник вдохновения для домашнего уюта: ванная комната среднего размера с фасадами островного типа, искусственно-состаренными фасадами, душевой кабиной, тумбой под одну раковину и напольной тумбой
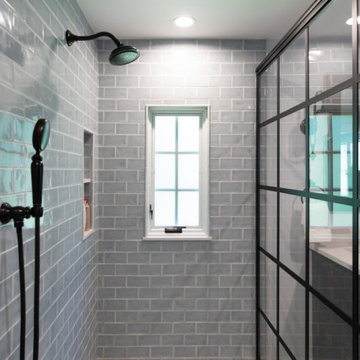
This beautiful bathroom was created by rearranging two similar sized rooms into one large bath with a separate toilet space. Kohler electronic shower valves operated from key pads add some cool technology to the bathroom space. Very cool cabinetry, hardware, grid glass shower glass and soothing spa colors make this an awesome retreat for the Owners of this Concord MA farmhouse.
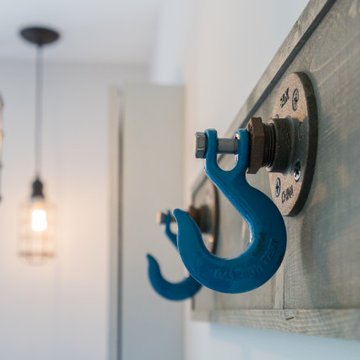
The sons inspiration he presented us what industrial factory. We sourced tile which resembled the look of an old brick factory which had been painted and the paint has begun to crackle and chip away from years of use. A custom industrial vanity was build on site with steel pipe and reclaimed rough sawn hemlock to look like an old work bench. We took old chain hooks and created a towel and robe hook board to keep the hardware accessories in continuity with the bathroom theme. We also chose Brizo's industrial inspired faucets because of the wheels, gears, and pivot points.
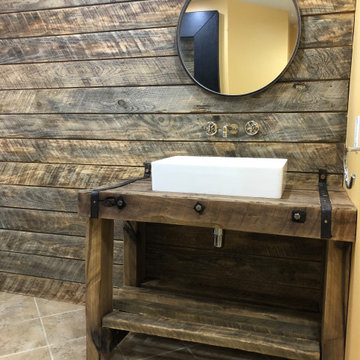
Rustic farmhouse/cottage bathroom with custom made vanity.
Стильный дизайн: ванная комната среднего размера в стиле кантри с искусственно-состаренными фасадами, унитазом-моноблоком, бежевой плиткой, плиткой из травертина, полом из керамической плитки, консольной раковиной, столешницей из дерева, бежевым полом, душем с раздвижными дверями, коричневой столешницей, тумбой под одну раковину, напольной тумбой и деревянными стенами - последний тренд
Стильный дизайн: ванная комната среднего размера в стиле кантри с искусственно-состаренными фасадами, унитазом-моноблоком, бежевой плиткой, плиткой из травертина, полом из керамической плитки, консольной раковиной, столешницей из дерева, бежевым полом, душем с раздвижными дверями, коричневой столешницей, тумбой под одну раковину, напольной тумбой и деревянными стенами - последний тренд
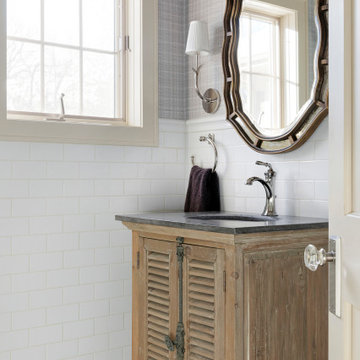
Стильный дизайн: ванная комната среднего размера в стиле неоклассика (современная классика) с фасадами островного типа, искусственно-состаренными фасадами, белой плиткой, керамогранитной плиткой, синими стенами, полом из цементной плитки, душевой кабиной, столешницей из цинка, разноцветным полом, черной столешницей, тумбой под одну раковину, напольной тумбой и обоями на стенах - последний тренд
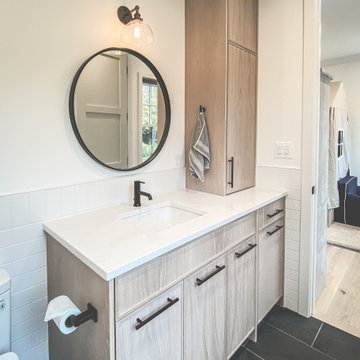
Bathroom Vanity
Идея дизайна: детская ванная комната среднего размера в стиле модернизм с плоскими фасадами, искусственно-состаренными фасадами, отдельно стоящей ванной, душем над ванной, белой плиткой, цементной плиткой, белыми стенами, полом из цементной плитки, врезной раковиной, столешницей из искусственного кварца, серым полом, душем с распашными дверями, белой столешницей, тумбой под одну раковину и напольной тумбой
Идея дизайна: детская ванная комната среднего размера в стиле модернизм с плоскими фасадами, искусственно-состаренными фасадами, отдельно стоящей ванной, душем над ванной, белой плиткой, цементной плиткой, белыми стенами, полом из цементной плитки, врезной раковиной, столешницей из искусственного кварца, серым полом, душем с распашными дверями, белой столешницей, тумбой под одну раковину и напольной тумбой
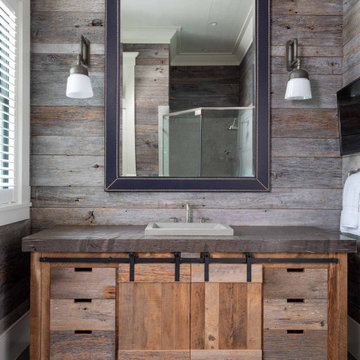
Separate master bathroom for him with a heated slate floor, custom barn wood vanity, and reclaimed barn wood walls.
Источник вдохновения для домашнего уюта: главная ванная комната в стиле кантри с искусственно-состаренными фасадами, серыми стенами, полом из сланца, настольной раковиной, столешницей из бетона, серым полом, серой столешницей, тумбой под одну раковину, напольной тумбой и деревянными стенами
Источник вдохновения для домашнего уюта: главная ванная комната в стиле кантри с искусственно-состаренными фасадами, серыми стенами, полом из сланца, настольной раковиной, столешницей из бетона, серым полом, серой столешницей, тумбой под одну раковину, напольной тумбой и деревянными стенами
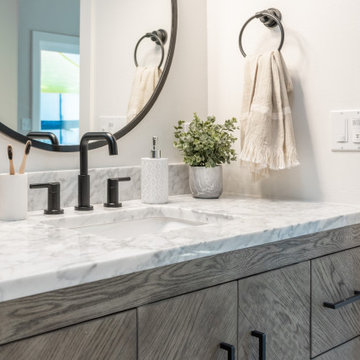
Свежая идея для дизайна: ванная комната среднего размера в современном стиле с плоскими фасадами, искусственно-состаренными фасадами, ванной в нише, душем над ванной, раздельным унитазом, зеленой плиткой, керамогранитной плиткой, белыми стенами, полом из керамогранита, душевой кабиной, врезной раковиной, мраморной столешницей, белым полом, открытым душем, белой столешницей, тумбой под одну раковину и напольной тумбой - отличное фото интерьера
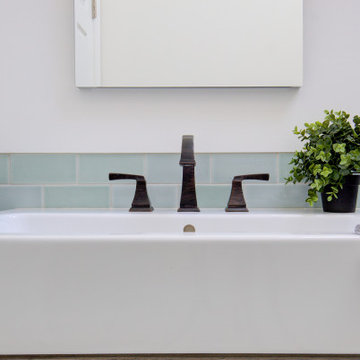
Complete bathroom remodel - The bathroom was completely gutted to studs. A curb-less stall shower was added with a glass panel instead of a shower door. This creates a barrier free space maintaining the light and airy feel of the complete interior remodel. The fireclay tile is recessed into the wall allowing for a clean finish without the need for bull nose tile. The light finishes are grounded with a wood vanity and then all tied together with oil rubbed bronze faucets.
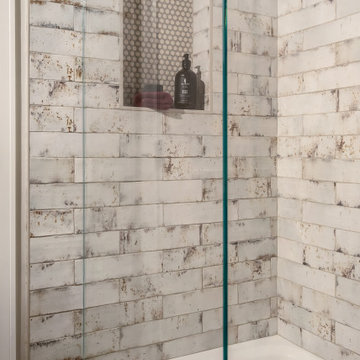
When a large family renovated a home nestled in the foothills of the Santa Cruz mountains, all bathrooms received dazzling upgrades, but in a family of three boys and only one girl, the boys must have their own space. This rustic styled bathroom feels like it is part of a fun bunkhouse in the West.
We used a beautiful bleached oak for a vanity that sits on top of a multi colored pebbled floor. The swirling iridescent granite counter top looks like a mineral vein one might see in the mountains of Wyoming. We used a rusted-look porcelain tile in the shower for added earthy texture. Black plumbing fixtures and a urinal—a request from all the boys in the family—make this the ultimate rough and tumble rugged bathroom.
Photos by: Bernardo Grijalva
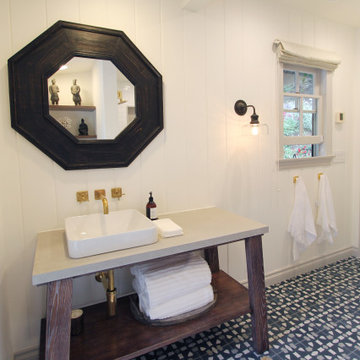
На фото: ванная комната среднего размера в стиле неоклассика (современная классика) с открытыми фасадами, искусственно-состаренными фасадами, душем в нише, раздельным унитазом, белой плиткой, керамогранитной плиткой, белыми стенами, полом из цементной плитки, душевой кабиной, настольной раковиной, столешницей из бетона, синим полом, душем с распашными дверями, серой столешницей, нишей, тумбой под одну раковину, напольной тумбой, балками на потолке и стенами из вагонки с
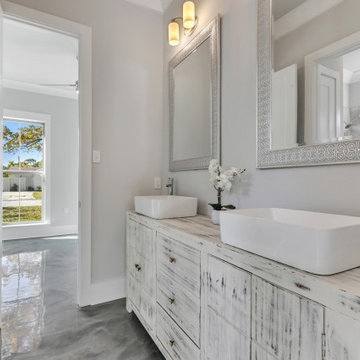
Jack and Jill bathroom in a custom 3 bedroom 2 1/2 bathroom home.
Пример оригинального дизайна: детская ванная комната среднего размера в стиле модернизм с фасадами островного типа, искусственно-состаренными фасадами, душем над ванной, унитазом-моноблоком, белой плиткой, белыми стенами, настольной раковиной, столешницей из дерева, разноцветным полом, шторкой для ванной, белой столешницей, тумбой под две раковины и напольной тумбой
Пример оригинального дизайна: детская ванная комната среднего размера в стиле модернизм с фасадами островного типа, искусственно-состаренными фасадами, душем над ванной, унитазом-моноблоком, белой плиткой, белыми стенами, настольной раковиной, столешницей из дерева, разноцветным полом, шторкой для ванной, белой столешницей, тумбой под две раковины и напольной тумбой
Ванная комната с искусственно-состаренными фасадами и напольной тумбой – фото дизайна интерьера
7