Ванная комната с искусственно-состаренными фасадами и фиолетовыми фасадами – фото дизайна интерьера
Сортировать:
Бюджет
Сортировать:Популярное за сегодня
1 - 20 из 8 134 фото
1 из 3

Renovation of a master bath suite, dressing room and laundry room in a log cabin farm house. Project involved expanding the space to almost three times the original square footage, which resulted in the attractive exterior rock wall becoming a feature interior wall in the bathroom, accenting the stunning copper soaking bathtub.
A two tone brick floor in a herringbone pattern compliments the variations of color on the interior rock and log walls. A large picture window near the copper bathtub allows for an unrestricted view to the farmland. The walk in shower walls are porcelain tiles and the floor and seat in the shower are finished with tumbled glass mosaic penny tile. His and hers vanities feature soapstone counters and open shelving for storage.
Concrete framed mirrors are set above each vanity and the hand blown glass and concrete pendants compliment one another.
Interior Design & Photo ©Suzanne MacCrone Rogers
Architectural Design - Robert C. Beeland, AIA, NCARB
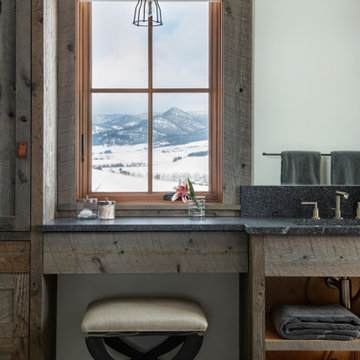
Источник вдохновения для домашнего уюта: ванная комната в стиле рустика с открытыми фасадами, искусственно-состаренными фасадами, белыми стенами, полом из керамогранита, монолитной раковиной, столешницей из гранита, серой столешницей, тумбой под одну раковину и встроенной тумбой
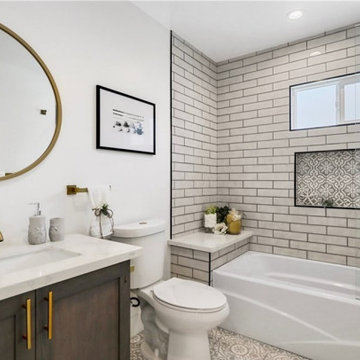
This beautiful home is situated on a large corner lot, enclosed by brand new - equestrian style fencing and lush landscaping. The main house is 1,414 sq. /ft with 3 beds, 2 baths including a spacious master suite that is sure to have you saying - “This is it”. The eye catching Santa Barbara stucco is welcomed with an 18th Century inspired Dutch door, all new dual pane windows while copper gutters surround the brand new roof offering neighborhood supremacy. As the door opens, you are invited in with brand new hardwood flooring throughout the home. The great room is textured with custom wainscoting that pairs perfectly with the coffered ceilings, ambient - recessed lighting and a cozy fireplace. Continue through the family area and uncover the contemporary, yet elegantly designed kitchen equipped with top of the line appliances. The Carrara Marble Countertops waterfall off the custom cabinetry to complete the modern farmhouse feel. On top of all this, you have room for company with a brand new deck, enclosed back yard with copious natural grass and a 450 Sqft 1 Bed / 1 Bath guest house for those long term stays from both friends and family. This accessory unit is equipped with its own laundry hook ups, air conditioning and a kitchenette.
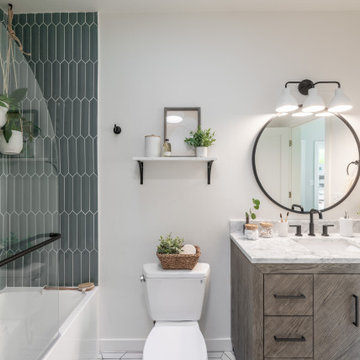
Стильный дизайн: ванная комната среднего размера в современном стиле с плоскими фасадами, искусственно-состаренными фасадами, ванной в нише, душем над ванной, раздельным унитазом, зеленой плиткой, керамогранитной плиткой, белыми стенами, полом из керамогранита, душевой кабиной, врезной раковиной, мраморной столешницей, белым полом, открытым душем, белой столешницей, тумбой под одну раковину и напольной тумбой - последний тренд

Complete bathroom remodel - The bathroom was completely gutted to studs. A curb-less stall shower was added with a glass panel instead of a shower door. This creates a barrier free space maintaining the light and airy feel of the complete interior remodel. The fireclay tile is recessed into the wall allowing for a clean finish without the need for bull nose tile. The light finishes are grounded with a wood vanity and then all tied together with oil rubbed bronze faucets.
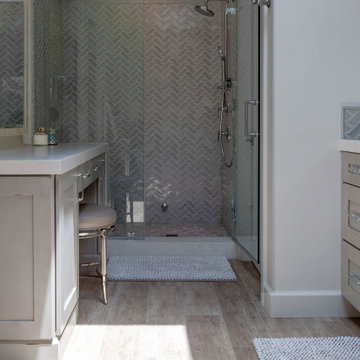
Master Bath steam shower with Kohler Margaux shower fixtures. Blue porcelain shower tile has ceramic look.
A shower bench in same tile & quartz bench seat is not seen here. Custom Cabinets include a make-up station for her with pull-out appliance & make up drawers.
Quartz counter top on make up vanity contiinue into the shower and top the shower bench.

From the master you enter this awesome bath. A large lipless shower with multiple shower heads include the rain shower you can see. Her vanity with makeup space is on the left and his is to the right. The large closet is just out of frame to the right. The tub had auto shades to provide privacy when needed and the toilet room is just to the right of the tub.

A master bath renovation in a lake front home with a farmhouse vibe and easy to maintain finishes.
Идея дизайна: совмещенный санузел среднего размера в стиле кантри с искусственно-состаренными фасадами, мраморной столешницей, белой столешницей, напольной тумбой, серыми стенами, полом из керамогранита, черным полом, тумбой под две раковины, стенами из вагонки, душевой кабиной и плоскими фасадами
Идея дизайна: совмещенный санузел среднего размера в стиле кантри с искусственно-состаренными фасадами, мраморной столешницей, белой столешницей, напольной тумбой, серыми стенами, полом из керамогранита, черным полом, тумбой под две раковины, стенами из вагонки, душевой кабиной и плоскими фасадами

The sons inspiration he presented us what industrial factory. We sourced tile which resembled the look of an old brick factory which had been painted and the paint has begun to crackle and chip away from years of use. A custom industrial vanity was build on site with steel pipe and reclaimed rough sawn hemlock to look like an old work bench. We took old chain hooks and created a towel and robe hook board to keep the hardware accessories in continuity with the bathroom theme. We also chose Brizo's industrial inspired faucets because of the wheels, gears, and pivot points.
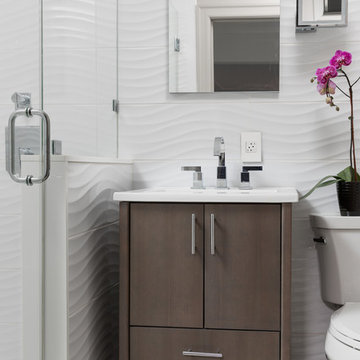
Bright white, textured wall tiles and a glass shower enclosure create a crisp, fresh new look for this once-dark and dated 5' x 7' guest bathroom. The introduction of cement floor tiles added interest and contrast.
Photography Lauren Hagerstrom
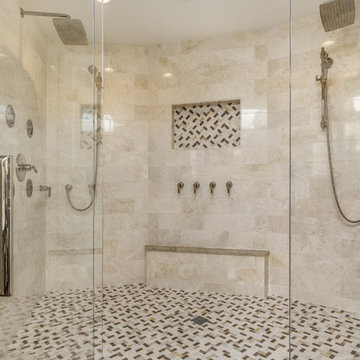
Clarity Northwest
Идея дизайна: большая главная ванная комната в стиле неоклассика (современная классика) с фасадами с выступающей филенкой, искусственно-состаренными фасадами, двойным душем, унитазом-моноблоком, бежевой плиткой, мраморной плиткой, бежевыми стенами, полом из керамической плитки, врезной раковиной, столешницей из кварцита, коричневым полом, душем с распашными дверями и бежевой столешницей
Идея дизайна: большая главная ванная комната в стиле неоклассика (современная классика) с фасадами с выступающей филенкой, искусственно-состаренными фасадами, двойным душем, унитазом-моноблоком, бежевой плиткой, мраморной плиткой, бежевыми стенами, полом из керамической плитки, врезной раковиной, столешницей из кварцита, коричневым полом, душем с распашными дверями и бежевой столешницей
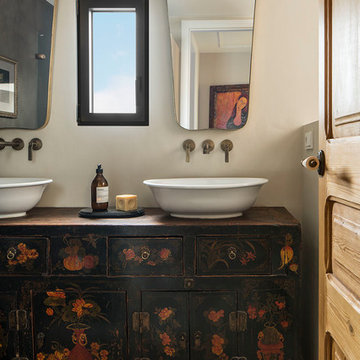
Proyecto realizado por Meritxell Ribé - The Room Studio
Construcción: The Room Work
Fotografías: Mauricio Fuertes
На фото: ванная комната среднего размера в средиземноморском стиле с искусственно-состаренными фасадами, разноцветной плиткой, керамической плиткой, бежевыми стенами, полом из керамической плитки, настольной раковиной, столешницей из дерева, разноцветным полом, черной столешницей и плоскими фасадами
На фото: ванная комната среднего размера в средиземноморском стиле с искусственно-состаренными фасадами, разноцветной плиткой, керамической плиткой, бежевыми стенами, полом из керамической плитки, настольной раковиной, столешницей из дерева, разноцветным полом, черной столешницей и плоскими фасадами
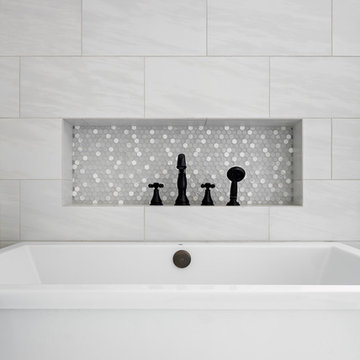
DJK Custom Homes, Inc.
Свежая идея для дизайна: большая главная ванная комната в стиле кантри с фасадами в стиле шейкер, искусственно-состаренными фасадами, отдельно стоящей ванной, душевой комнатой, раздельным унитазом, белой плиткой, керамической плиткой, серыми стенами, полом из керамической плитки, врезной раковиной, столешницей из искусственного кварца, черным полом, душем с распашными дверями и белой столешницей - отличное фото интерьера
Свежая идея для дизайна: большая главная ванная комната в стиле кантри с фасадами в стиле шейкер, искусственно-состаренными фасадами, отдельно стоящей ванной, душевой комнатой, раздельным унитазом, белой плиткой, керамической плиткой, серыми стенами, полом из керамической плитки, врезной раковиной, столешницей из искусственного кварца, черным полом, душем с распашными дверями и белой столешницей - отличное фото интерьера
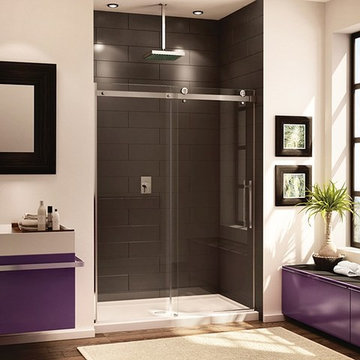
Clear glass frameless doors create an open, spacious look to make bathrooms look bigger with beauty and elegance.
Свежая идея для дизайна: большая главная ванная комната в стиле неоклассика (современная классика) с плоскими фасадами, фиолетовыми фасадами, душем в нише, бежевыми стенами, темным паркетным полом, настольной раковиной, коричневым полом и душем с раздвижными дверями - отличное фото интерьера
Свежая идея для дизайна: большая главная ванная комната в стиле неоклассика (современная классика) с плоскими фасадами, фиолетовыми фасадами, душем в нише, бежевыми стенами, темным паркетным полом, настольной раковиной, коричневым полом и душем с раздвижными дверями - отличное фото интерьера
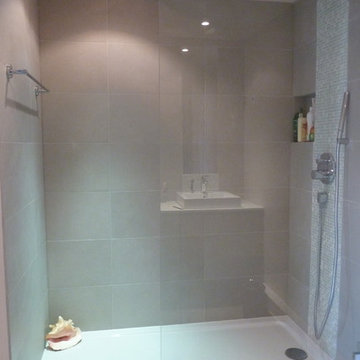
Источник вдохновения для домашнего уюта: большая ванная комната в современном стиле с плоскими фасадами, фиолетовыми фасадами, душем без бортиков, бежевой плиткой, керамической плиткой, розовыми стенами, полом из керамической плитки, душевой кабиной, накладной раковиной, столешницей из искусственного кварца, бежевым полом и открытым душем

Свежая идея для дизайна: маленькая ванная комната в морском стиле с искусственно-состаренными фасадами, раздельным унитазом, бежевыми стенами, полом из галечной плитки, душевой кабиной, настольной раковиной, столешницей из дерева, серым полом, коричневой столешницей и плоскими фасадами для на участке и в саду - отличное фото интерьера
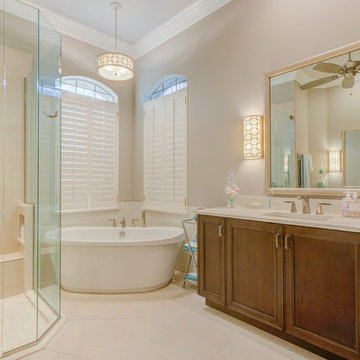
Photos by Cabinet Genies
Freestanding tub, Eudora cabinets, Pompeii quartz countertops
На фото: большая главная ванная комната в стиле неоклассика (современная классика) с плоскими фасадами, искусственно-состаренными фасадами, отдельно стоящей ванной, угловым душем, раздельным унитазом, бежевой плиткой, керамогранитной плиткой, бежевыми стенами, полом из керамогранита, врезной раковиной, столешницей из искусственного кварца, бежевым полом и душем с распашными дверями
На фото: большая главная ванная комната в стиле неоклассика (современная классика) с плоскими фасадами, искусственно-состаренными фасадами, отдельно стоящей ванной, угловым душем, раздельным унитазом, бежевой плиткой, керамогранитной плиткой, бежевыми стенами, полом из керамогранита, врезной раковиной, столешницей из искусственного кварца, бежевым полом и душем с распашными дверями
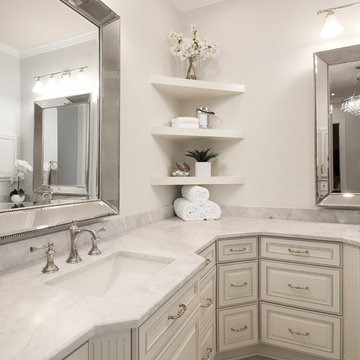
The clients wanted to turn their bathroom into a luxurious master suite. They liked the location of the tub and shower, so we kept the layout of the bathroom the same. We removed the wall paper and all finishes, fixtures and existing mirrors and started over.
Atrium Marte Perla porcelain flooring was installed which is tougher, more scratch resistant than other varieties, and more durable and resistant to stains. We added a beautiful Victoria+Albert Radford freestanding tub with a beautiful brushed nickel crystal chandelier above it. His and hers vanities were reconfigured with 'Lehigh' Quality Cabinets finished in Chiffon with Tuscan glaze with Venus White Marble counter tops. Two beautiful Restoration Hardware Ventian Beaded mirrors now mirrored each other across the bathroom, separated by the open corner display shelves for knickknacks and keepsakes. The shower remained the same footprint with two entrances but the window overlooking the bathtub changed sizes and directions. We lined the shower floor with a more contemporary Dolomite Terra Marine Marble Mosaic tile, surrounded by gray glossy ceramic tiles on the walls. The polished nickel hardware finished it off beautifully!
Design/Remodel by Hatfield Builders & Remodelers | Photography by Versatile Imaging
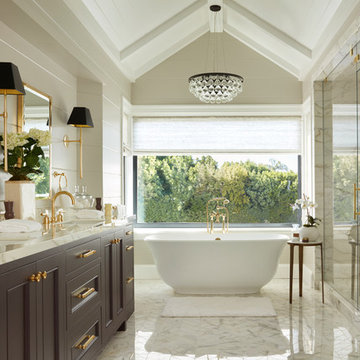
Lindsay Chambers Design, Roger Davies Photography
Стильный дизайн: главная ванная комната среднего размера в стиле неоклассика (современная классика) с фасадами в стиле шейкер, фиолетовыми фасадами, отдельно стоящей ванной, душевой комнатой, раздельным унитазом, белой плиткой, мраморной плиткой, врезной раковиной, мраморной столешницей и душем с распашными дверями - последний тренд
Стильный дизайн: главная ванная комната среднего размера в стиле неоклассика (современная классика) с фасадами в стиле шейкер, фиолетовыми фасадами, отдельно стоящей ванной, душевой комнатой, раздельным унитазом, белой плиткой, мраморной плиткой, врезной раковиной, мраморной столешницей и душем с распашными дверями - последний тренд
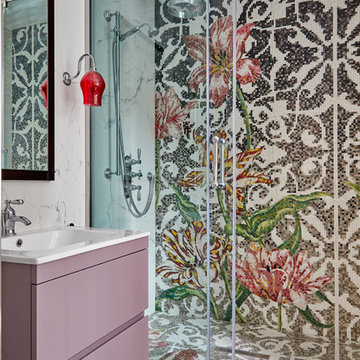
Anna Stathaki
Стильный дизайн: ванная комната в современном стиле с плоскими фасадами, фиолетовыми фасадами, разноцветной плиткой, полом из мозаичной плитки, консольной раковиной, разноцветным полом и душем с раздвижными дверями - последний тренд
Стильный дизайн: ванная комната в современном стиле с плоскими фасадами, фиолетовыми фасадами, разноцветной плиткой, полом из мозаичной плитки, консольной раковиной, разноцветным полом и душем с раздвижными дверями - последний тренд
Ванная комната с искусственно-состаренными фасадами и фиолетовыми фасадами – фото дизайна интерьера
1