Ванная комната в стиле фьюжн с искусственно-состаренными фасадами – фото дизайна интерьера
Сортировать:
Бюджет
Сортировать:Популярное за сегодня
1 - 20 из 327 фото

Verdigris wall tiles and floor tiles both from Mandarin Stone. Bespoke vanity unit made from recycled scaffold boards and live edge worktop. Basin from William and Holland, brassware from Lusso Stone.

Kris Palen
Источник вдохновения для домашнего уюта: главная ванная комната среднего размера в стиле фьюжн с фасадами островного типа, искусственно-состаренными фасадами, отдельно стоящей ванной, душем в нише, раздельным унитазом, синей плиткой, стеклянной плиткой, синими стенами, полом из керамогранита, настольной раковиной, столешницей из дерева, серым полом, душем с распашными дверями и коричневой столешницей
Источник вдохновения для домашнего уюта: главная ванная комната среднего размера в стиле фьюжн с фасадами островного типа, искусственно-состаренными фасадами, отдельно стоящей ванной, душем в нише, раздельным унитазом, синей плиткой, стеклянной плиткой, синими стенами, полом из керамогранита, настольной раковиной, столешницей из дерева, серым полом, душем с распашными дверями и коричневой столешницей

Extension and refurbishment of a semi-detached house in Hern Hill.
Extensions are modern using modern materials whilst being respectful to the original house and surrounding fabric.
Views to the treetops beyond draw occupants from the entrance, through the house and down to the double height kitchen at garden level.
From the playroom window seat on the upper level, children (and adults) can climb onto a play-net suspended over the dining table.
The mezzanine library structure hangs from the roof apex with steel structure exposed, a place to relax or work with garden views and light. More on this - the built-in library joinery becomes part of the architecture as a storage wall and transforms into a gorgeous place to work looking out to the trees. There is also a sofa under large skylights to chill and read.
The kitchen and dining space has a Z-shaped double height space running through it with a full height pantry storage wall, large window seat and exposed brickwork running from inside to outside. The windows have slim frames and also stack fully for a fully indoor outdoor feel.
A holistic retrofit of the house provides a full thermal upgrade and passive stack ventilation throughout. The floor area of the house was doubled from 115m2 to 230m2 as part of the full house refurbishment and extension project.
A huge master bathroom is achieved with a freestanding bath, double sink, double shower and fantastic views without being overlooked.
The master bedroom has a walk-in wardrobe room with its own window.
The children's bathroom is fun with under the sea wallpaper as well as a separate shower and eaves bath tub under the skylight making great use of the eaves space.
The loft extension makes maximum use of the eaves to create two double bedrooms, an additional single eaves guest room / study and the eaves family bathroom.
5 bedrooms upstairs.
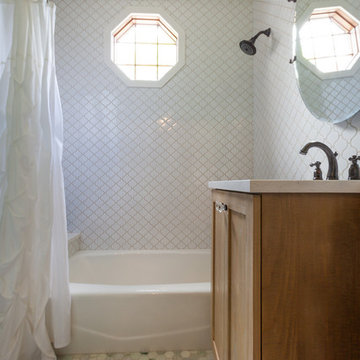
На фото: маленькая детская ванная комната в стиле фьюжн с фасадами в стиле шейкер, искусственно-состаренными фасадами, ванной в нише, душем над ванной, белой плиткой, керамической плиткой, белыми стенами, мраморным полом, врезной раковиной, столешницей из искусственного кварца, зеленым полом, шторкой для ванной и белой столешницей для на участке и в саду с

Источник вдохновения для домашнего уюта: большая главная ванная комната в стиле фьюжн с искусственно-состаренными фасадами, белыми стенами, полом из ламината, настольной раковиной, мраморной столешницей, серым полом, черной столешницей, тумбой под две раковины, встроенной тумбой и плоскими фасадами
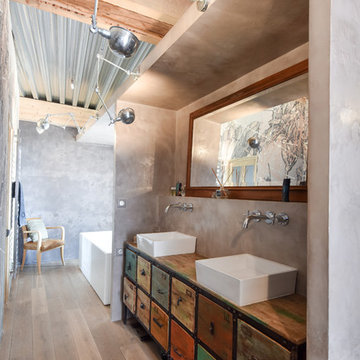
sabine serrade
Источник вдохновения для домашнего уюта: большая главная ванная комната в стиле фьюжн с настольной раковиной, искусственно-состаренными фасадами, столешницей из дерева, серыми стенами, отдельно стоящей ванной и плоскими фасадами
Источник вдохновения для домашнего уюта: большая главная ванная комната в стиле фьюжн с настольной раковиной, искусственно-состаренными фасадами, столешницей из дерева, серыми стенами, отдельно стоящей ванной и плоскими фасадами

If the exterior of a house is its face the interior is its heart.
The house designed in the hacienda style was missing the matching interior.
We created a wonderful combination of Spanish color scheme and materials with amazing distressed wood rustic vanity and wrought iron fixtures.
The floors are made of 4 different sized chiseled edge travertine and the wall tiles are 4"x8" travertine subway tiles.
A full sized exterior shower system made out of copper is installed out the exterior of the tile to act as a center piece for the shower.
The huge double sink reclaimed wood vanity with matching mirrors and light fixtures are there to provide the "old world" look and feel.
Notice there is no dam for the shower pan, the shower is a step down, by that design you eliminate the need for the nuisance of having a step up acting as a dam.
Photography: R / G Photography
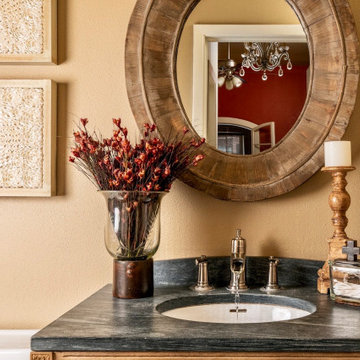
Living room of historic building in New Orleans. Beautiful view overlooking the Warehouse District.
На фото: маленькая ванная комната в стиле фьюжн с фасадами островного типа, искусственно-состаренными фасадами, ванной в нише, душем над ванной, раздельным унитазом, бежевой плиткой, керамической плиткой, бежевыми стенами, полом из травертина, врезной раковиной, мраморной столешницей, бежевым полом, шторкой для ванной и серой столешницей для на участке и в саду
На фото: маленькая ванная комната в стиле фьюжн с фасадами островного типа, искусственно-состаренными фасадами, ванной в нише, душем над ванной, раздельным унитазом, бежевой плиткой, керамической плиткой, бежевыми стенами, полом из травертина, врезной раковиной, мраморной столешницей, бежевым полом, шторкой для ванной и серой столешницей для на участке и в саду
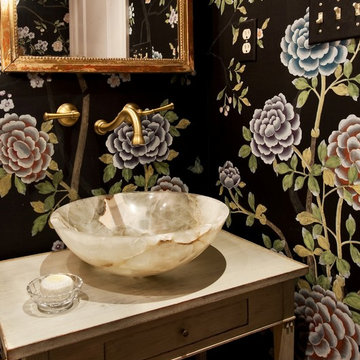
Kevin Allen Photography
На фото: ванная комната в стиле фьюжн с настольной раковиной, черными стенами, фасадами островного типа и искусственно-состаренными фасадами
На фото: ванная комната в стиле фьюжн с настольной раковиной, черными стенами, фасадами островного типа и искусственно-состаренными фасадами
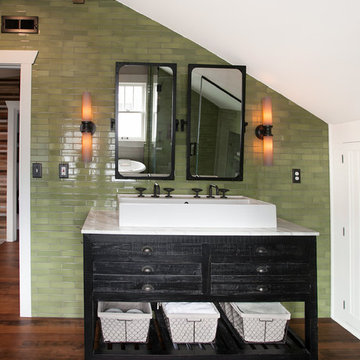
Jill Chatterjee photography
Источник вдохновения для домашнего уюта: главная ванная комната среднего размера в стиле фьюжн с фасадами островного типа, искусственно-состаренными фасадами, ванной на ножках, угловым душем, унитазом-моноблоком, зеленой плиткой, керамической плиткой, серыми стенами, паркетным полом среднего тона, настольной раковиной и мраморной столешницей
Источник вдохновения для домашнего уюта: главная ванная комната среднего размера в стиле фьюжн с фасадами островного типа, искусственно-состаренными фасадами, ванной на ножках, угловым душем, унитазом-моноблоком, зеленой плиткой, керамической плиткой, серыми стенами, паркетным полом среднего тона, настольной раковиной и мраморной столешницей
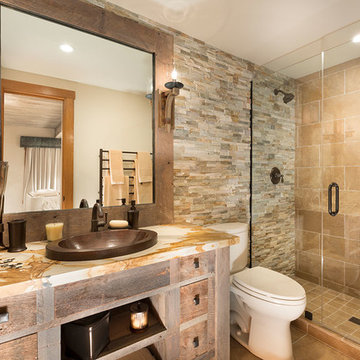
Источник вдохновения для домашнего уюта: ванная комната среднего размера в стиле фьюжн с фасадами островного типа, искусственно-состаренными фасадами, раздельным унитазом, коричневой плиткой, коричневыми стенами, настольной раковиной, столешницей из гранита, душем с распашными дверями, плиткой из травертина, полом из травертина и коричневым полом
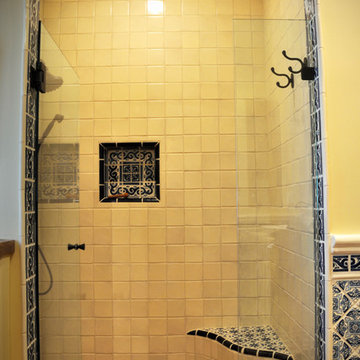
The rustic tile work in this bathroom makes it truly unique. Styled with blue and white Spanish tiles, an arched doorway, glass shower and built in shower shelf. Beautiful and practical shower.
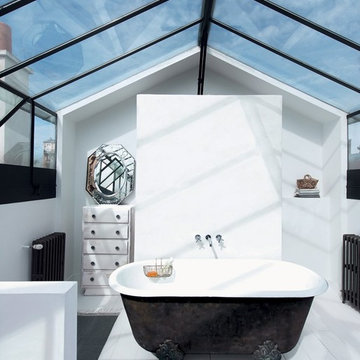
Mur de cloison en béton ciré Marius Aurenti.
Источник вдохновения для домашнего уюта: главная ванная комната среднего размера в стиле фьюжн с искусственно-состаренными фасадами, ванной на ножках, белыми стенами и деревянным полом
Источник вдохновения для домашнего уюта: главная ванная комната среднего размера в стиле фьюжн с искусственно-состаренными фасадами, ванной на ножках, белыми стенами и деревянным полом

Adrienne DeRosa © 2014 Houzz Inc.
One of the most recent renovations is the guest bathroom, located on the first floor. Complete with a standing shower, the room successfully incorporates elements of various styles toward a harmonious end.
The vanity was a cabinet from Arhaus Furniture that was used for a store staging. Raymond and Jennifer purchased the marble top and put it on themselves. Jennifer had the lighting made by a husband-and-wife team that she found on Instagram. "Because social media is a great tool, it is also helpful to support small businesses. With just a little hash tagging and the right people to follow, you can find the most amazing things," she says.
Lighting: Triple 7 Recycled Co.; sink & taps: Kohler
Photo: Adrienne DeRosa © 2014 Houzz
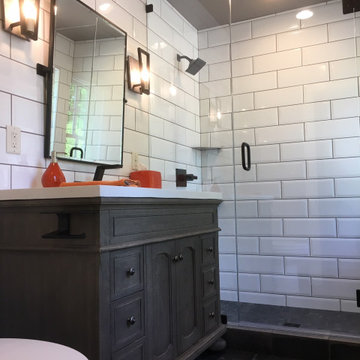
Bathroom Addition: Installed Daltile white beveled 4x16 subway tile floor to ceiling on 2 1/2 walls and worn looking Stonepeak 12x12 for the floor outside the shower and a matching 2x2 for inside the shower, selected the grout and the dark ceiling color to coordinate with the reclaimed wood of the vanity, all of the light fixtures, hardware and accessories have a modern feel to compliment the modern ambiance of the aviator plumbing fixtures and target inspired floating shower shelves and the light fixtures, vanity, concrete counter-top and the worn looking floor tile have an industrial/reclaimed giving the bathroom a sense of masculinity.
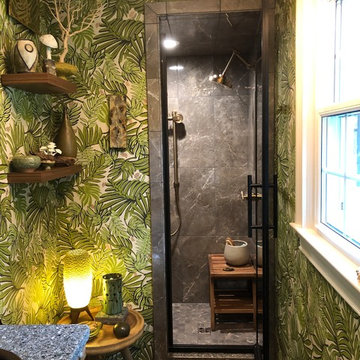
This small bathroom was updated with a new design and efficiency of space, creating a more usable and spa like environment. The jungle-palm wall paper sets the tone of an outdoor oasis moved in side. Luxury fixtures juxtapositioned with antique lighting and a weather worn vanity lend a hand to create an eclectic and rustic interior.

Elizabeth Pedinotti Haynes
Свежая идея для дизайна: маленькая ванная комната в стиле фьюжн с искусственно-состаренными фасадами, бежевой плиткой, плиткой из листового стекла, бежевыми стенами, столешницей из искусственного камня, белой столешницей, врезной раковиной и плоскими фасадами для на участке и в саду - отличное фото интерьера
Свежая идея для дизайна: маленькая ванная комната в стиле фьюжн с искусственно-состаренными фасадами, бежевой плиткой, плиткой из листового стекла, бежевыми стенами, столешницей из искусственного камня, белой столешницей, врезной раковиной и плоскими фасадами для на участке и в саду - отличное фото интерьера
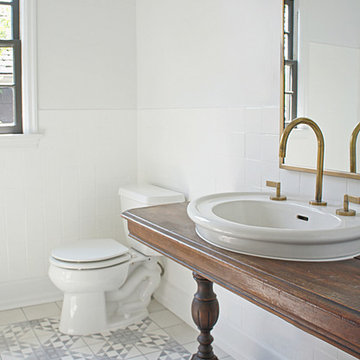
Eclectic bathroom with reclaimed vanity in Portland, OR.
На фото: маленькая ванная комната в стиле фьюжн с фасадами островного типа, искусственно-состаренными фасадами, ванной в нише, душем над ванной, раздельным унитазом, белой плиткой, керамической плиткой, белыми стенами, полом из цементной плитки, настольной раковиной, столешницей из дерева, разноцветным полом и шторкой для ванной для на участке и в саду с
На фото: маленькая ванная комната в стиле фьюжн с фасадами островного типа, искусственно-состаренными фасадами, ванной в нише, душем над ванной, раздельным унитазом, белой плиткой, керамической плиткой, белыми стенами, полом из цементной плитки, настольной раковиной, столешницей из дерева, разноцветным полом и шторкой для ванной для на участке и в саду с
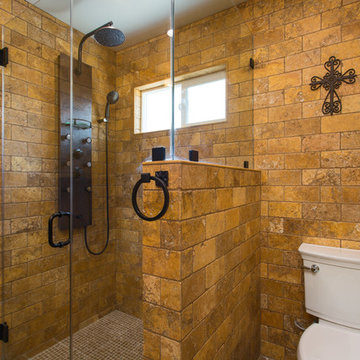
If the exterior of a house is its face the interior is its heart.
The house designed in the hacienda style was missing the matching interior.
We created a wonderful combination of Spanish color scheme and materials with amazing distressed wood rustic vanity and wrought iron fixtures.
The floors are made of 4 different sized chiseled edge travertine and the wall tiles are 4"x8" travertine subway tiles.
A full sized exterior shower system made out of copper is installed out the exterior of the tile to act as a center piece for the shower.
The huge double sink reclaimed wood vanity with matching mirrors and light fixtures are there to provide the "old world" look and feel.
Notice there is no dam for the shower pan, the shower is a step down, by that design you eliminate the need for the nuisance of having a step up acting as a dam.
Photography: R / G Photography
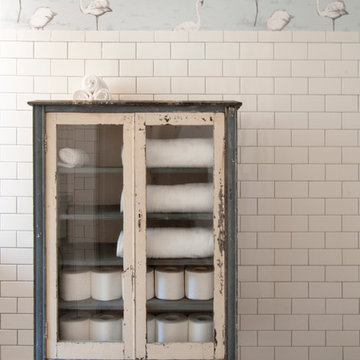
Adrienne DeRosa © 2014 Houzz Inc.
White tile walls are offset by flooring with a rustic appeal. While wooden flooring is not considered the best choice for a full bath, the Ciacchis installed ceramic tile made to mimic the effect of reclaimed timbers. Flocks of flamingos adorn the tops of the walls, offering a light-hearted contrast to the areas below.
Flooring: Natural Timber Ash by Select Styles, Lowe's; wallpaper: Blue Flamingo, Anthropologie
Photo: Adrienne DeRosa © 2014 Houzz
Ванная комната в стиле фьюжн с искусственно-состаренными фасадами – фото дизайна интерьера
1