Ванная комната с инсталляцией и плиткой из листового камня – фото дизайна интерьера
Сортировать:
Бюджет
Сортировать:Популярное за сегодня
141 - 160 из 888 фото
1 из 3
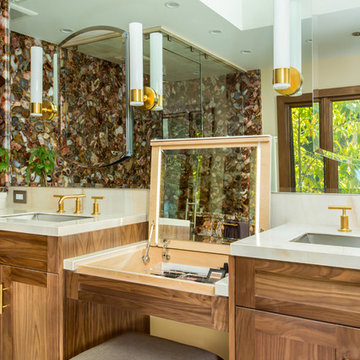
This bright and airy master bathroom has all of the luxurious conveniences of modern times, yet feels as if you are in another era.
Источник вдохновения для домашнего уюта: огромная главная ванная комната в современном стиле с фасадами в стиле шейкер, фасадами цвета дерева среднего тона, японской ванной, душем без бортиков, инсталляцией, разноцветной плиткой, плиткой из листового камня, бежевыми стенами, мраморным полом, врезной раковиной, столешницей из искусственного камня, бежевым полом и душем с распашными дверями
Источник вдохновения для домашнего уюта: огромная главная ванная комната в современном стиле с фасадами в стиле шейкер, фасадами цвета дерева среднего тона, японской ванной, душем без бортиков, инсталляцией, разноцветной плиткой, плиткой из листового камня, бежевыми стенами, мраморным полом, врезной раковиной, столешницей из искусственного камня, бежевым полом и душем с распашными дверями
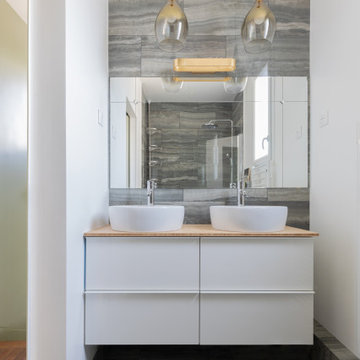
Источник вдохновения для домашнего уюта: маленькая главная ванная комната в стиле ретро с белыми фасадами, накладной ванной, душевой комнатой, инсталляцией, белой плиткой, плиткой из листового камня, белыми стенами, настольной раковиной, столешницей из дерева, коричневой столешницей, тумбой под две раковины и подвесной тумбой для на участке и в саду
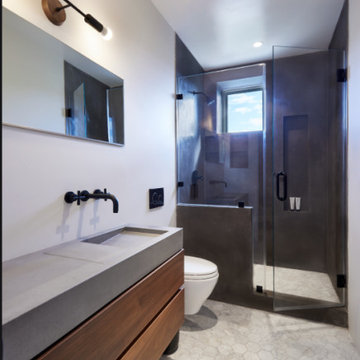
Источник вдохновения для домашнего уюта: главная ванная комната среднего размера в современном стиле с плоскими фасадами, фасадами цвета дерева среднего тона, душем в нише, инсталляцией, черной плиткой, плиткой из листового камня, белыми стенами, мраморным полом, монолитной раковиной, столешницей из бетона, серым полом, душем с распашными дверями и серой столешницей
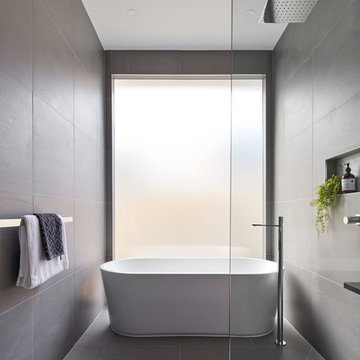
Peter Clarke
Идея дизайна: главная ванная комната среднего размера в стиле модернизм с фасадами островного типа, черными фасадами, открытым душем, инсталляцией, серой плиткой, плиткой из листового камня, белыми стенами, консольной раковиной, мраморной столешницей, серым полом, открытым душем, белой столешницей, отдельно стоящей ванной и полом из керамогранита
Идея дизайна: главная ванная комната среднего размера в стиле модернизм с фасадами островного типа, черными фасадами, открытым душем, инсталляцией, серой плиткой, плиткой из листового камня, белыми стенами, консольной раковиной, мраморной столешницей, серым полом, открытым душем, белой столешницей, отдельно стоящей ванной и полом из керамогранита
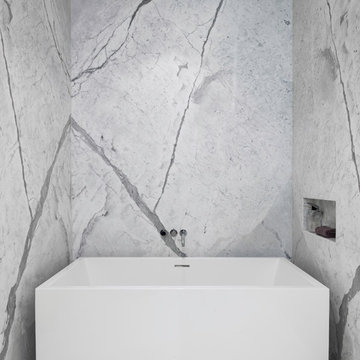
Michael Weber Photography
Свежая идея для дизайна: ванная комната в стиле модернизм с открытым душем, инсталляцией, серой плиткой, плиткой из листового камня, серыми стенами, мраморным полом, врезной раковиной, серым полом и открытым душем - отличное фото интерьера
Свежая идея для дизайна: ванная комната в стиле модернизм с открытым душем, инсталляцией, серой плиткой, плиткой из листового камня, серыми стенами, мраморным полом, врезной раковиной, серым полом и открытым душем - отличное фото интерьера
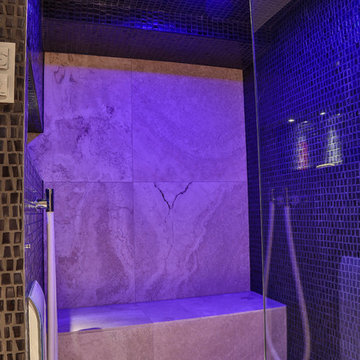
Стильный дизайн: большая ванная комната в классическом стиле с отдельно стоящей ванной, душем без бортиков, инсталляцией, бежевой плиткой, плиткой из листового камня, полом из травертина, настольной раковиной и столешницей из искусственного камня - последний тренд
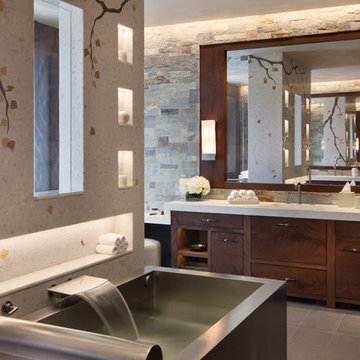
David O. Marlow
Источник вдохновения для домашнего уюта: огромная главная ванная комната в современном стиле с плоскими фасадами, темными деревянными фасадами, отдельно стоящей ванной, открытым душем, инсталляцией, разноцветной плиткой, плиткой из листового камня, разноцветными стенами, полом из керамогранита, монолитной раковиной, столешницей из известняка, серым полом и душем с распашными дверями
Источник вдохновения для домашнего уюта: огромная главная ванная комната в современном стиле с плоскими фасадами, темными деревянными фасадами, отдельно стоящей ванной, открытым душем, инсталляцией, разноцветной плиткой, плиткой из листового камня, разноцветными стенами, полом из керамогранита, монолитной раковиной, столешницей из известняка, серым полом и душем с распашными дверями
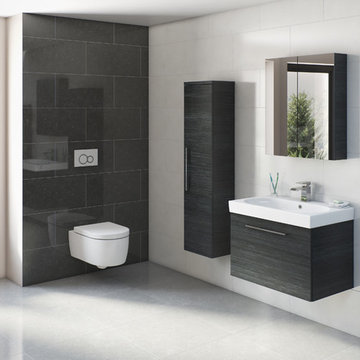
Wall hung beauty. For an exceptionally modern look, wall hung WC, vanity unit and storage unit has been used here. Small details like the pipes for the towel rail go into the wall and not down to the floor also contributes towards creating a spacious feel about this space. Tissino also supplies the tiles, framed cistern for wall hung WC, flush plate and basin taps.
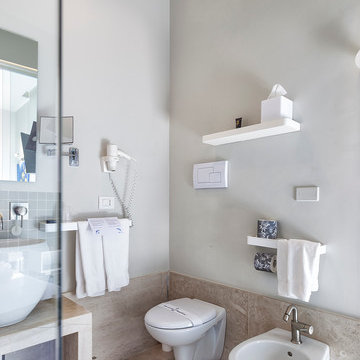
На фото: ванная комната в стиле модернизм с инсталляцией, плиткой из листового камня, серыми стенами и настольной раковиной с
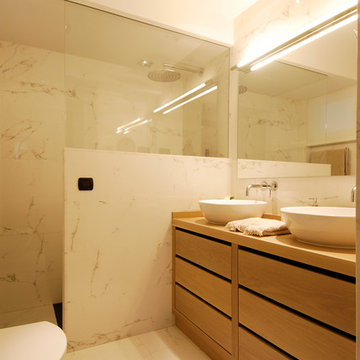
Decoración de cuarto de baño principal en blanco y madera. Mueble de baño con cajones en madera. Gran espejo.
Proyecto, dirección y ejecución de reforma integral de vivienda: Sube Interiorismo, Bilbao. Fotografía: Elker Azqueta. Iluminación: Susaeta Iluminación.
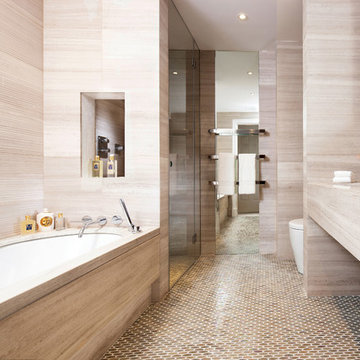
Mark Bolton
На фото: главная ванная комната среднего размера в стиле модернизм с открытыми фасадами, накладной ванной, душем без бортиков, инсталляцией, бежевой плиткой, плиткой из листового камня, бежевыми стенами, полом из мозаичной плитки, накладной раковиной, столешницей из известняка, бежевым полом и душем с распашными дверями с
На фото: главная ванная комната среднего размера в стиле модернизм с открытыми фасадами, накладной ванной, душем без бортиков, инсталляцией, бежевой плиткой, плиткой из листового камня, бежевыми стенами, полом из мозаичной плитки, накладной раковиной, столешницей из известняка, бежевым полом и душем с распашными дверями с
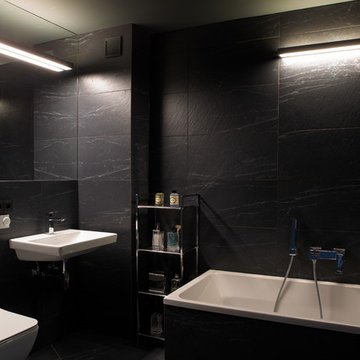
На фото: главная ванная комната среднего размера в современном стиле с накладной ванной, душем без бортиков, инсталляцией, черной плиткой, плиткой из листового камня, черными стенами, мраморным полом, подвесной раковиной, черным полом и открытым душем
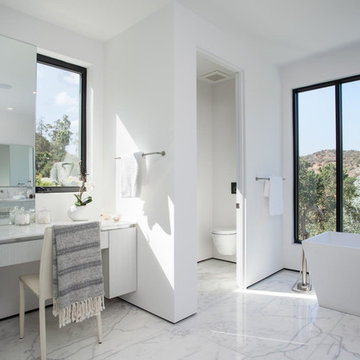
A masterpiece of light and design, this gorgeous Beverly Hills contemporary is filled with incredible moments, offering the perfect balance of intimate corners and open spaces.
A large driveway with space for ten cars is complete with a contemporary fountain wall that beckons guests inside. An amazing pivot door opens to an airy foyer and light-filled corridor with sliding walls of glass and high ceilings enhancing the space and scale of every room. An elegant study features a tranquil outdoor garden and faces an open living area with fireplace. A formal dining room spills into the incredible gourmet Italian kitchen with butler’s pantry—complete with Miele appliances, eat-in island and Carrara marble countertops—and an additional open living area is roomy and bright. Two well-appointed powder rooms on either end of the main floor offer luxury and convenience.
Surrounded by large windows and skylights, the stairway to the second floor overlooks incredible views of the home and its natural surroundings. A gallery space awaits an owner’s art collection at the top of the landing and an elevator, accessible from every floor in the home, opens just outside the master suite. Three en-suite guest rooms are spacious and bright, all featuring walk-in closets, gorgeous bathrooms and balconies that open to exquisite canyon views. A striking master suite features a sitting area, fireplace, stunning walk-in closet with cedar wood shelving, and marble bathroom with stand-alone tub. A spacious balcony extends the entire length of the room and floor-to-ceiling windows create a feeling of openness and connection to nature.
A large grassy area accessible from the second level is ideal for relaxing and entertaining with family and friends, and features a fire pit with ample lounge seating and tall hedges for privacy and seclusion. Downstairs, an infinity pool with deck and canyon views feels like a natural extension of the home, seamlessly integrated with the indoor living areas through sliding pocket doors.
Amenities and features including a glassed-in wine room and tasting area, additional en-suite bedroom ideal for staff quarters, designer fixtures and appliances and ample parking complete this superb hillside retreat.
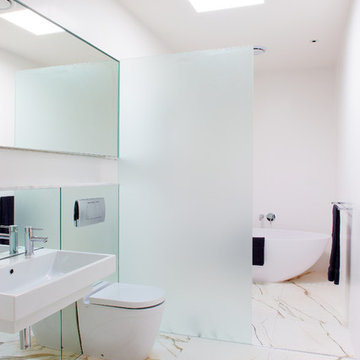
Идея дизайна: большая главная ванная комната в современном стиле с подвесной раковиной, мраморной столешницей, отдельно стоящей ванной, двойным душем, инсталляцией, белой плиткой, плиткой из листового камня, белыми стенами и мраморным полом
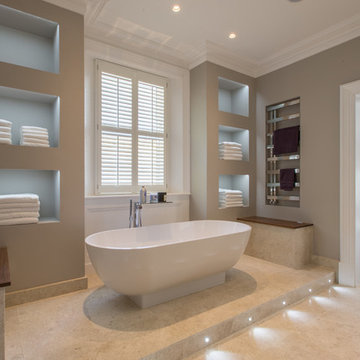
Jon Kempner Photography
На фото: большая главная ванная комната в современном стиле с плоскими фасадами, темными деревянными фасадами, отдельно стоящей ванной, открытым душем, инсталляцией, бежевой плиткой, плиткой из листового камня, бежевыми стенами, мраморным полом, монолитной раковиной и стеклянной столешницей с
На фото: большая главная ванная комната в современном стиле с плоскими фасадами, темными деревянными фасадами, отдельно стоящей ванной, открытым душем, инсталляцией, бежевой плиткой, плиткой из листового камня, бежевыми стенами, мраморным полом, монолитной раковиной и стеклянной столешницей с
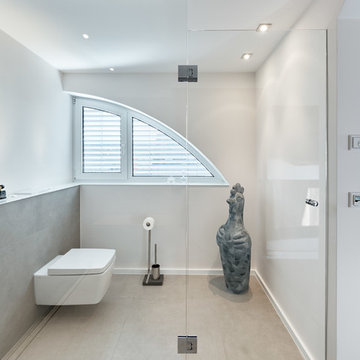
Die Tür zur Toilette dient offen als Spritzschutz für die Dusche. Die Toilette kann direkt von außen belüftet werden, über den Spalt der Tür auch die Dusche.
Andreas Stubbe | Photo Design Studio
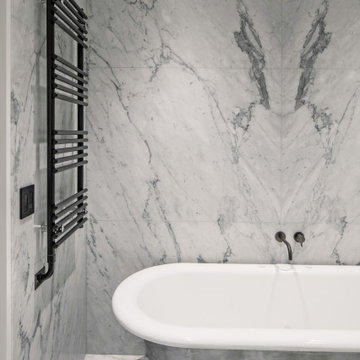
This Queen Anne style five story townhouse in Clinton Hill, Brooklyn is one of a pair that were built in 1887 by Charles Erhart, a co-founder of the Pfizer pharmaceutical company.
The brownstone façade was restored in an earlier renovation, which also included work to main living spaces. The scope for this new renovation phase was focused on restoring the stair hallways, gut renovating six bathrooms, a butler’s pantry, kitchenette, and work to the bedrooms and main kitchen. Work to the exterior of the house included replacing 18 windows with new energy efficient units, renovating a roof deck and restoring original windows.
In keeping with the Victorian approach to interior architecture, each of the primary rooms in the house has its own style and personality.
The Parlor is entirely white with detailed paneling and moldings throughout, the Drawing Room and Dining Room are lined with shellacked Oak paneling with leaded glass windows, and upstairs rooms are finished with unique colors or wallpapers to give each a distinct character.
The concept for new insertions was therefore to be inspired by existing idiosyncrasies rather than apply uniform modernity. Two bathrooms within the master suite both have stone slab walls and floors, but one is in white Carrara while the other is dark grey Graffiti marble. The other bathrooms employ either grey glass, Carrara mosaic or hexagonal Slate tiles, contrasted with either blackened or brushed stainless steel fixtures. The main kitchen and kitchenette have Carrara countertops and simple white lacquer cabinetry to compliment the historic details.
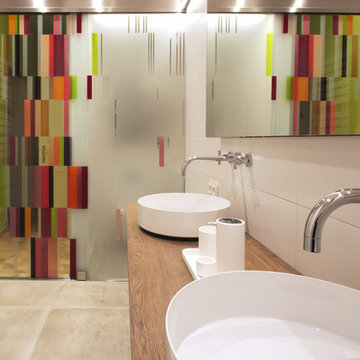
In diesem Umbau-Projekt in einem Gründerjahrehaus sollte das Highlight die raumtrennende Schiebetür mit Glasornamenten der Künstlerin Celia Mendoza sein.
Der Rest des Bades sollte hochwertig, aber zurückgenommen sein, um der Tür, die es ähnlich schon im Flurbereich gibt, nicht „die Schau zu stehlen“.
Oberhalb des Waschtisches nutzt der eingebaute Spiegelschrank mit Schiebetür nicht nur den Raum als Stauraum, sondern verdeckt gleichzeitig den Strang mit den Wasseruhren.
Eine temporär nutzbare Holzablage in der Dusche dient als Auflage für die Baby-Badewanne der Enkel der Bauherren.
Schiebetür: Glasornamente der Künstlerin Celia Mendoza
Armaturen: Dornbracht Tara
Aufsatzbecken: ALAPE
WC: Duravit Me byStarck
Ablaufrinne: Dallmer CeraWall
Heizkörper: HSK
Duschvorhang: LUIZ
Waschtischplatten, Deckel Fensterbank und Ablage für Baybadewanne in der Dusche: Tischleranfertigung
Beleuchtung: Delta Light
Spiegelschrank: Tischleranfertigung
Möbel: Altholz Eiche
Fliesen Boden: Feinsteinzeug Provenza
Fliesen Wand: Steinzeug
Wandfarbe: Farrow&Ball
Fotos von Florian Goldmann
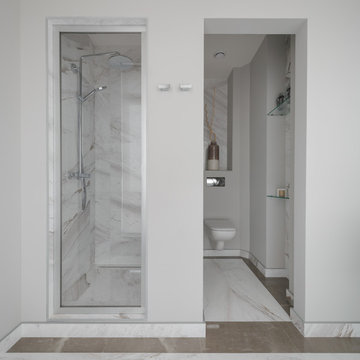
Идея дизайна: ванная комната в современном стиле с душем в нише, инсталляцией, душевой кабиной, разноцветной плиткой, плиткой из листового камня, серыми стенами и разноцветным полом
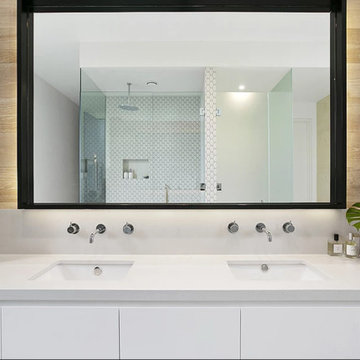
Источник вдохновения для домашнего уюта: большая главная ванная комната в современном стиле с плоскими фасадами, белыми фасадами, отдельно стоящей ванной, душевой комнатой, инсталляцией, плиткой из листового камня, бетонным полом, врезной раковиной, столешницей из искусственного кварца, бежевым полом, душем с распашными дверями, белой столешницей, акцентной стеной, тумбой под две раковины, встроенной тумбой и деревянными стенами
Ванная комната с инсталляцией и плиткой из листового камня – фото дизайна интерьера
8