Ванная комната с инсталляцией и плиткой из листового камня – фото дизайна интерьера
Сортировать:
Бюджет
Сортировать:Популярное за сегодня
61 - 80 из 888 фото
1 из 3
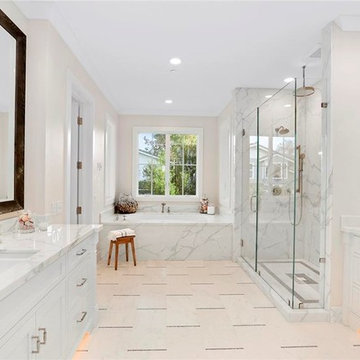
На фото: большая главная ванная комната в классическом стиле с фасадами в стиле шейкер, белыми фасадами, угловым душем, инсталляцией, белой плиткой, плиткой из листового камня, бежевыми стенами, полом из керамической плитки, врезной раковиной, мраморной столешницей, бежевым полом и душем с распашными дверями с

This master bathroom is a true show stopper and is as luxurious as it gets!
Some of the features include a window that fogs at the switch of a light, a two-person Japanese Soaking Bathtub that fills from the ceiling, a flip-top makeup vanity with LED lighting and organized storage compartments, a laundry shoot inside one of the custom walnut cabinets, a wall-mount super fancy toilet, a five-foot operable skylight, a curbless and fully enclosed shower, and much more!
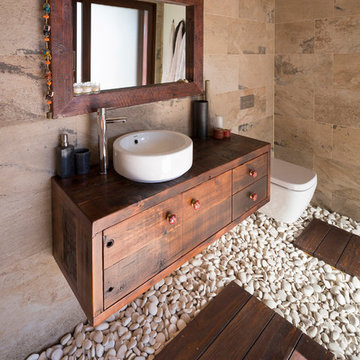
The clients wanted a resort style bathroom. The pebbles are loose & underneath is tiled with underfloor heating to dry out the pebbles. Timber stepping matts are laid in between the pebbles.

The small ensuite packs a punch for a small space. From a double wash plane basin with cabinetry underneath to grey terrrazo tiles and black tapware. Double ceiling shower heads gave this room a dual purpose and the mirrored shaving cabinets enhance the sense of space in this room.
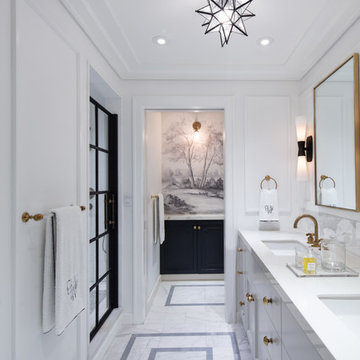
This is a view to the Powder/Toilet Room from our Master Suite Reconfiguration Project in Tribeca. We worked directly with Susan Harter Muralpapers to create the custom color for the feature wallcovering. We also designed custom cabinetry - which our GC (LW Construction) expertly fabricated - to maximize every square inch of storage space. Embellished Shaker Panels received white and black lacquer paint along with a matching Neolith Estatuario Countertop. A centered 'Princeton' sconce from Schoolhouse Electric further enlivens the space. The floor in the Vanity Room was a custom inlaid tile 'rug' consisting of Ann Sacks 'Eastern White' and 'Bardiglio' tiles.
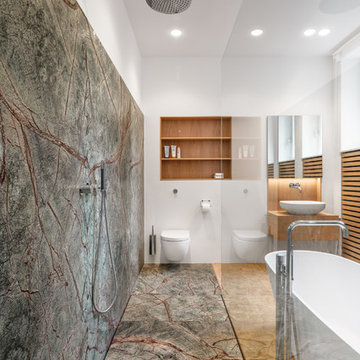
Идея дизайна: главная ванная комната в современном стиле с фасадами цвета дерева среднего тона, отдельно стоящей ванной, душевой комнатой, зеленой плиткой, плиткой из листового камня, белыми стенами, паркетным полом среднего тона, плоскими фасадами, инсталляцией, настольной раковиной, столешницей из дерева, бежевым полом, открытым душем и коричневой столешницей
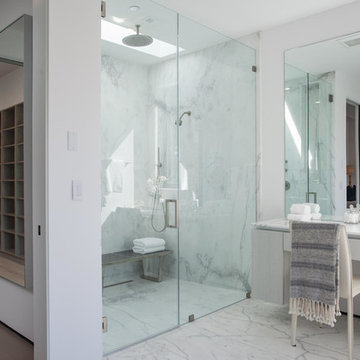
A masterpiece of light and design, this gorgeous Beverly Hills contemporary is filled with incredible moments, offering the perfect balance of intimate corners and open spaces.
A large driveway with space for ten cars is complete with a contemporary fountain wall that beckons guests inside. An amazing pivot door opens to an airy foyer and light-filled corridor with sliding walls of glass and high ceilings enhancing the space and scale of every room. An elegant study features a tranquil outdoor garden and faces an open living area with fireplace. A formal dining room spills into the incredible gourmet Italian kitchen with butler’s pantry—complete with Miele appliances, eat-in island and Carrara marble countertops—and an additional open living area is roomy and bright. Two well-appointed powder rooms on either end of the main floor offer luxury and convenience.
Surrounded by large windows and skylights, the stairway to the second floor overlooks incredible views of the home and its natural surroundings. A gallery space awaits an owner’s art collection at the top of the landing and an elevator, accessible from every floor in the home, opens just outside the master suite. Three en-suite guest rooms are spacious and bright, all featuring walk-in closets, gorgeous bathrooms and balconies that open to exquisite canyon views. A striking master suite features a sitting area, fireplace, stunning walk-in closet with cedar wood shelving, and marble bathroom with stand-alone tub. A spacious balcony extends the entire length of the room and floor-to-ceiling windows create a feeling of openness and connection to nature.
A large grassy area accessible from the second level is ideal for relaxing and entertaining with family and friends, and features a fire pit with ample lounge seating and tall hedges for privacy and seclusion. Downstairs, an infinity pool with deck and canyon views feels like a natural extension of the home, seamlessly integrated with the indoor living areas through sliding pocket doors.
Amenities and features including a glassed-in wine room and tasting area, additional en-suite bedroom ideal for staff quarters, designer fixtures and appliances and ample parking complete this superb hillside retreat.
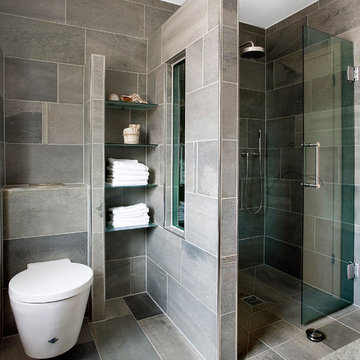
Schieferfliesen verwandeln Bäder, Wohnräume, Küchen und Kamine in Designstücke mit urbanem Flair. Denn Schiefer eignet sich auch perfekt als Kombinationsmaterial im Zusammenspiel mit Holz, Glas, Metall und Keramik.
Hochwertige Schieferfliesen von Rathscheck Schiefer
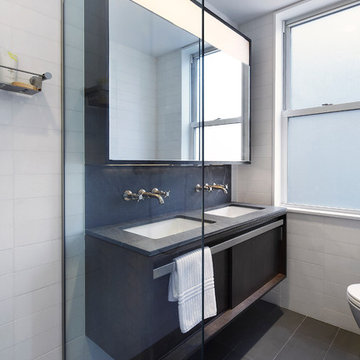
This renovation project updates an existing New York 1920s apartment with a modern sensibility.
The completely renovated master bathroom features luxurious white thassos marble wall tile, a matte gray limestone floor and custom walnut vanity and medicine cabinet.
Photography: Mikiko Kikuyama
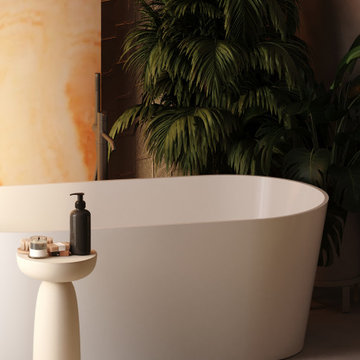
A free-standing bath is isolated by large numbers of plants, which makes the atmosphere of pleasant seclusion during bath taking.
Идея дизайна: большая главная ванная комната в стиле модернизм с плоскими фасадами, белыми фасадами, отдельно стоящей ванной, инсталляцией, серой плиткой, плиткой из листового камня, белыми стенами, мраморным полом, монолитной раковиной, мраморной столешницей, белым полом, белой столешницей, тумбой под две раковины, встроенной тумбой и многоуровневым потолком
Идея дизайна: большая главная ванная комната в стиле модернизм с плоскими фасадами, белыми фасадами, отдельно стоящей ванной, инсталляцией, серой плиткой, плиткой из листового камня, белыми стенами, мраморным полом, монолитной раковиной, мраморной столешницей, белым полом, белой столешницей, тумбой под две раковины, встроенной тумбой и многоуровневым потолком
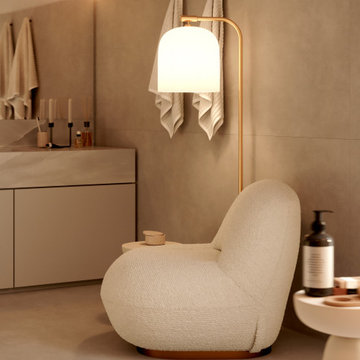
Bathroom rest area with armchair relief is highlighted at the top by the floor lamp and become more expressive.
Свежая идея для дизайна: большая главная ванная комната в стиле модернизм с плоскими фасадами, белыми фасадами, отдельно стоящей ванной, инсталляцией, серой плиткой, плиткой из листового камня, белыми стенами, мраморным полом, монолитной раковиной, мраморной столешницей, белым полом, белой столешницей, тумбой под две раковины, встроенной тумбой и многоуровневым потолком - отличное фото интерьера
Свежая идея для дизайна: большая главная ванная комната в стиле модернизм с плоскими фасадами, белыми фасадами, отдельно стоящей ванной, инсталляцией, серой плиткой, плиткой из листового камня, белыми стенами, мраморным полом, монолитной раковиной, мраморной столешницей, белым полом, белой столешницей, тумбой под две раковины, встроенной тумбой и многоуровневым потолком - отличное фото интерьера
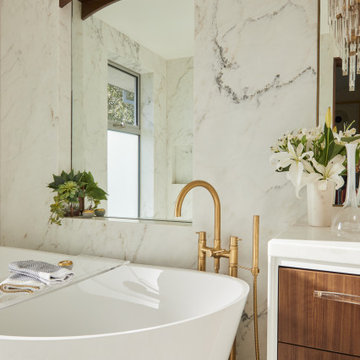
Источник вдохновения для домашнего уюта: главная ванная комната среднего размера в стиле ретро с плоскими фасадами, коричневыми фасадами, отдельно стоящей ванной, душевой комнатой, инсталляцией, белой плиткой, плиткой из листового камня, белыми стенами, мраморным полом, врезной раковиной, мраморной столешницей, белым полом, открытым душем и белой столешницей
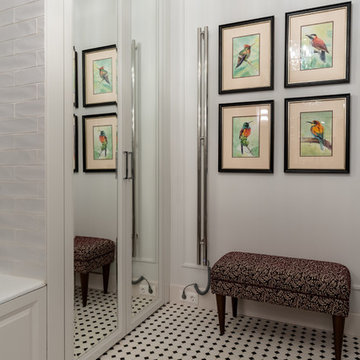
фотограф: Василий Буланов
На фото: главная ванная комната среднего размера в стиле неоклассика (современная классика) с фасадами с выступающей филенкой, белыми фасадами, ванной в нише, душем над ванной, инсталляцией, белой плиткой, плиткой из листового камня, белыми стенами, полом из керамической плитки, врезной раковиной, мраморной столешницей, белым полом, шторкой для ванной и черной столешницей с
На фото: главная ванная комната среднего размера в стиле неоклассика (современная классика) с фасадами с выступающей филенкой, белыми фасадами, ванной в нише, душем над ванной, инсталляцией, белой плиткой, плиткой из листового камня, белыми стенами, полом из керамической плитки, врезной раковиной, мраморной столешницей, белым полом, шторкой для ванной и черной столешницей с
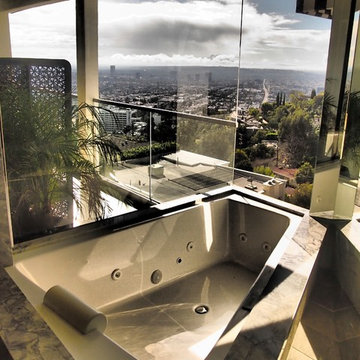
Custom Master Bathroom Remodel
На фото: огромная главная ванная комната в стиле модернизм с плоскими фасадами, темными деревянными фасадами, полновстраиваемой ванной, душем без бортиков, инсталляцией, бежевой плиткой, плиткой из листового камня, бежевыми стенами, мраморным полом, врезной раковиной, столешницей из искусственного кварца, бежевым полом, открытым душем, белой столешницей, тумбой под две раковины, подвесной тумбой и любым потолком
На фото: огромная главная ванная комната в стиле модернизм с плоскими фасадами, темными деревянными фасадами, полновстраиваемой ванной, душем без бортиков, инсталляцией, бежевой плиткой, плиткой из листового камня, бежевыми стенами, мраморным полом, врезной раковиной, столешницей из искусственного кварца, бежевым полом, открытым душем, белой столешницей, тумбой под две раковины, подвесной тумбой и любым потолком

На фото: ванная комната среднего размера в стиле модернизм с плоскими фасадами, фасадами цвета дерева среднего тона, душем в нише, инсталляцией, серыми стенами, светлым паркетным полом, душевой кабиной, монолитной раковиной, столешницей из искусственного кварца, бежевым полом, душем с распашными дверями, белой столешницей, синей плиткой, белой плиткой, плиткой из листового камня, тумбой под одну раковину и подвесной тумбой с
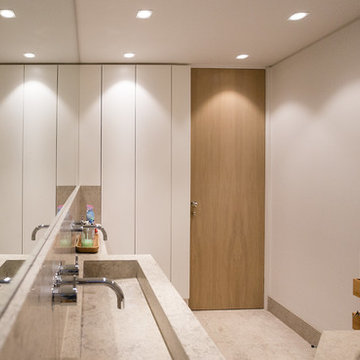
A bespoke bathroom with natural limestone purpose built basins. Oak panelled vanity units furniture, limestone floor. All designed by us in-house.
На фото: детская ванная комната среднего размера в современном стиле с плоскими фасадами, светлыми деревянными фасадами, накладной ванной, душем над ванной, инсталляцией, бежевой плиткой, плиткой из листового камня, белыми стенами, полом из известняка, раковиной с несколькими смесителями, столешницей из известняка, бежевым полом, душем с распашными дверями и бежевой столешницей
На фото: детская ванная комната среднего размера в современном стиле с плоскими фасадами, светлыми деревянными фасадами, накладной ванной, душем над ванной, инсталляцией, бежевой плиткой, плиткой из листового камня, белыми стенами, полом из известняка, раковиной с несколькими смесителями, столешницей из известняка, бежевым полом, душем с распашными дверями и бежевой столешницей
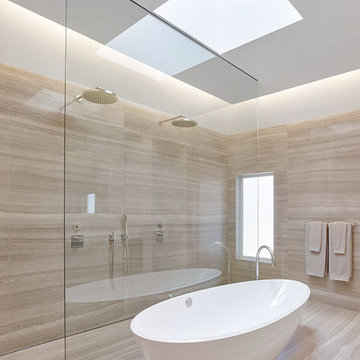
Bruce Damonte
Пример оригинального дизайна: большая главная ванная комната в стиле модернизм с монолитной раковиной, плоскими фасадами, темными деревянными фасадами, столешницей из искусственного кварца, отдельно стоящей ванной, открытым душем, инсталляцией, серой плиткой, плиткой из листового камня, серыми стенами и мраморным полом
Пример оригинального дизайна: большая главная ванная комната в стиле модернизм с монолитной раковиной, плоскими фасадами, темными деревянными фасадами, столешницей из искусственного кварца, отдельно стоящей ванной, открытым душем, инсталляцией, серой плиткой, плиткой из листового камня, серыми стенами и мраморным полом
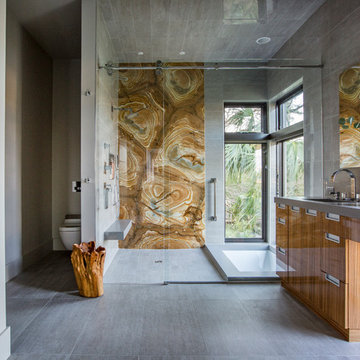
Jessie Preza Photography
Свежая идея для дизайна: большая главная ванная комната в современном стиле с плоскими фасадами, фасадами цвета дерева среднего тона, полновстраиваемой ванной, душем в нише, инсталляцией, коричневой плиткой, плиткой из листового камня, серыми стенами, серым полом, душем с раздвижными дверями и серой столешницей - отличное фото интерьера
Свежая идея для дизайна: большая главная ванная комната в современном стиле с плоскими фасадами, фасадами цвета дерева среднего тона, полновстраиваемой ванной, душем в нише, инсталляцией, коричневой плиткой, плиткой из листового камня, серыми стенами, серым полом, душем с раздвижными дверями и серой столешницей - отличное фото интерьера
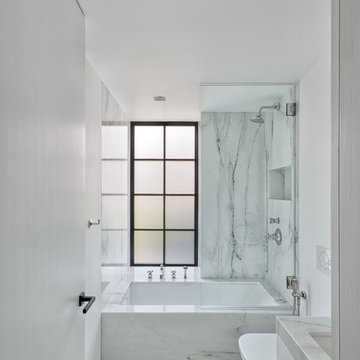
Rafael Leao Lighting Design
Jeffrey Kilmer Photography
Пример оригинального дизайна: маленькая ванная комната в современном стиле с белыми фасадами, ванной в нише, инсталляцией, белой плиткой, плиткой из листового камня, белыми стенами, полом из терраццо, душевой кабиной, врезной раковиной, столешницей терраццо, белым полом и белой столешницей для на участке и в саду
Пример оригинального дизайна: маленькая ванная комната в современном стиле с белыми фасадами, ванной в нише, инсталляцией, белой плиткой, плиткой из листового камня, белыми стенами, полом из терраццо, душевой кабиной, врезной раковиной, столешницей терраццо, белым полом и белой столешницей для на участке и в саду
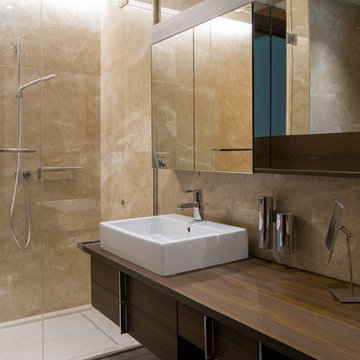
На фото: ванная комната среднего размера в современном стиле с плоскими фасадами, темными деревянными фасадами, бежевой плиткой, плиткой из листового камня, душевой кабиной, столешницей из дерева, душем в нише, настольной раковиной, коричневой столешницей, инсталляцией и мраморным полом с
Ванная комната с инсталляцией и плиткой из листового камня – фото дизайна интерьера
4