Ванная комната с инсталляцией и плиткой из листового камня – фото дизайна интерьера
Сортировать:
Бюджет
Сортировать:Популярное за сегодня
101 - 120 из 888 фото
1 из 3
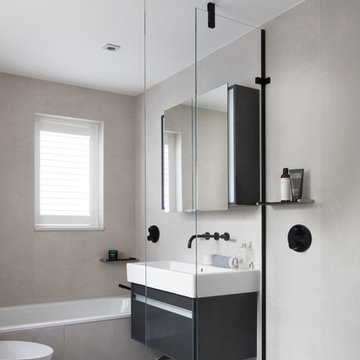
www.pcraig.co.uk
На фото: главная ванная комната среднего размера в современном стиле с плоскими фасадами, накладной ванной, серыми стенами, подвесной раковиной, серым полом, открытым душем, душевой комнатой, инсталляцией, черными фасадами, плиткой из листового камня, бетонным полом и зеркалом с подсветкой с
На фото: главная ванная комната среднего размера в современном стиле с плоскими фасадами, накладной ванной, серыми стенами, подвесной раковиной, серым полом, открытым душем, душевой комнатой, инсталляцией, черными фасадами, плиткой из листового камня, бетонным полом и зеркалом с подсветкой с
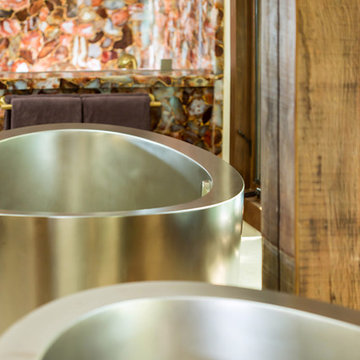
This bathroom proves that it's okay to mix metal finishes.
The Agate Cezanne slabs with hand-applied gold leaf and the Stainless Steel Japanese Soaking Tub are both statement pieces, yet they don't compete with one another. Alternatively, the bathtub creates a sense of calm.
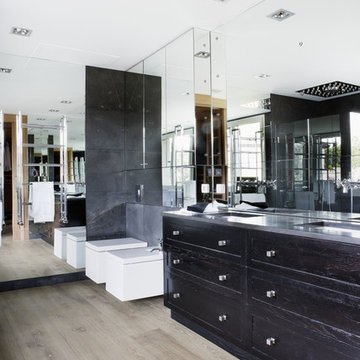
The wide plank wood flooring installed is Lignum Elite - Ibiza (Platinum Collection).
Идея дизайна: ванная комната в современном стиле с врезной раковиной, темными деревянными фасадами, мраморной столешницей, инсталляцией, черной плиткой, плиткой из листового камня и фасадами в стиле шейкер
Идея дизайна: ванная комната в современном стиле с врезной раковиной, темными деревянными фасадами, мраморной столешницей, инсталляцией, черной плиткой, плиткой из листового камня и фасадами в стиле шейкер

Gary Summers
На фото: главная ванная комната среднего размера в современном стиле с серыми фасадами, отдельно стоящей ванной, открытым душем, серой плиткой, плиткой из листового камня, синими стенами, светлым паркетным полом, настольной раковиной, столешницей из ламината, инсталляцией, серым полом, открытым душем и плоскими фасадами с
На фото: главная ванная комната среднего размера в современном стиле с серыми фасадами, отдельно стоящей ванной, открытым душем, серой плиткой, плиткой из листового камня, синими стенами, светлым паркетным полом, настольной раковиной, столешницей из ламината, инсталляцией, серым полом, открытым душем и плоскими фасадами с
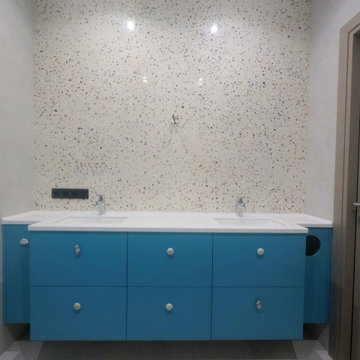
Свежая идея для дизайна: совмещенный санузел среднего размера в современном стиле с плоскими фасадами, бирюзовыми фасадами, душевой комнатой, инсталляцией, бежевой плиткой, плиткой из листового камня, серыми стенами, полом из керамогранита, душевой кабиной, врезной раковиной, столешницей из искусственного камня, серым полом, шторкой для ванной, белой столешницей, тумбой под две раковины, подвесной тумбой и панелями на части стены - отличное фото интерьера
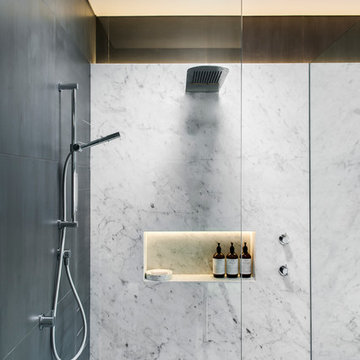
The Clovelly Bathroom Project - 2015 HIA CSR BATHROOM OF THE YEAR -
| BUILDER Liebke Projects | DESIGN Minosa Design | IMAGES Nicole England Photography
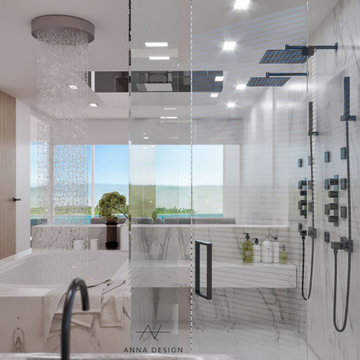
Marina Del Rey house renovation, with open layout bedroom. You can enjoy ocean view while you are taking shower.
Стильный дизайн: главная ванная комната среднего размера в стиле модернизм с плоскими фасадами, серыми фасадами, накладной ванной, двойным душем, инсталляцией, белой плиткой, плиткой из листового камня, белыми стенами, светлым паркетным полом, монолитной раковиной, столешницей из искусственного кварца, серым полом, душем с распашными дверями, серой столешницей, сиденьем для душа, тумбой под две раковины, подвесной тумбой и панелями на части стены - последний тренд
Стильный дизайн: главная ванная комната среднего размера в стиле модернизм с плоскими фасадами, серыми фасадами, накладной ванной, двойным душем, инсталляцией, белой плиткой, плиткой из листового камня, белыми стенами, светлым паркетным полом, монолитной раковиной, столешницей из искусственного кварца, серым полом, душем с распашными дверями, серой столешницей, сиденьем для душа, тумбой под две раковины, подвесной тумбой и панелями на части стены - последний тренд
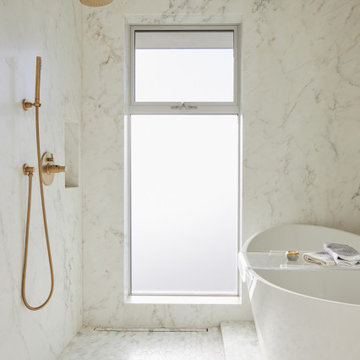
На фото: главная ванная комната среднего размера в стиле ретро с коричневыми фасадами, отдельно стоящей ванной, душевой комнатой, инсталляцией, белой плиткой, плиткой из листового камня, белыми стенами, мраморным полом, врезной раковиной, мраморной столешницей, белым полом, открытым душем, белой столешницей и плоскими фасадами с
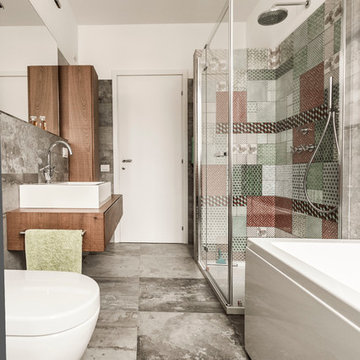
Progettazione e realizzazione di bagno a disegno in rovere termico taglio sega.
Progetto: Carlo Colciago
Realizzazione: Galleria del Vento
Foto: Alessandro Colciago
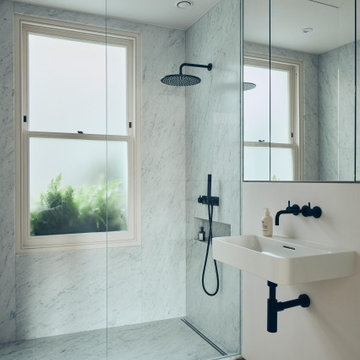
Источник вдохновения для домашнего уюта: главная ванная комната в современном стиле с душем без бортиков, белой плиткой, плиткой из листового камня, белыми стенами, паркетным полом среднего тона, подвесной раковиной, коричневым полом, открытым душем и инсталляцией
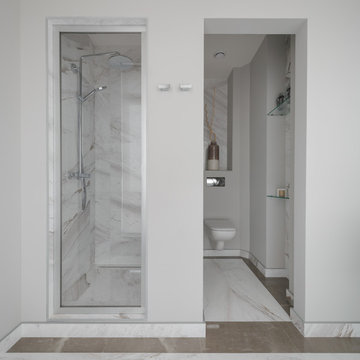
Идея дизайна: ванная комната в современном стиле с душем в нише, инсталляцией, душевой кабиной, разноцветной плиткой, плиткой из листового камня, серыми стенами и разноцветным полом
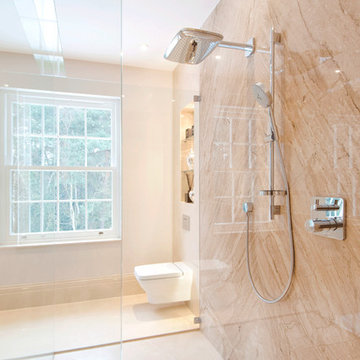
Источник вдохновения для домашнего уюта: ванная комната в современном стиле с душем без бортиков, плиткой из листового камня, инсталляцией и бежевой плиткой
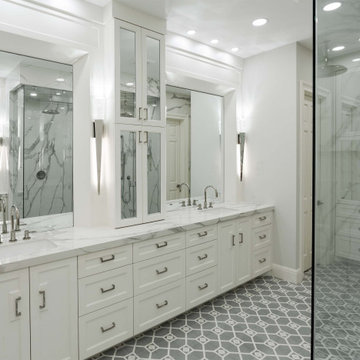
This custom design-build-bathroom By Sweetlake Interior Design was completed in late December 2021. We worked effortlessly with our client to achieve a Perfectly functioning Master Bath sweet that she always wanted. No storage solution left behind. Complete with blow-out drawers, concealed charging plugs, and so much more.
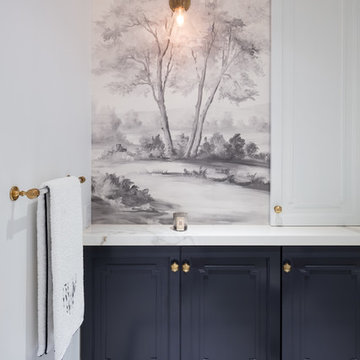
This is the Powder/Toilet Room from our Master Suite Reconfiguration Project in Tribeca. We worked directly with Susan Harter Muralpapers to create the custom color for the feature wallcovering. We also designed custom cabinetry - which our GC (LW Construction) expertly fabricated - to maximize every square inch of storage space. Embellished Shaker Panels received white and black lacquer paint along with a matching Neolith Estatuario Countertop. A centered 'Princeton' sconce from Schoolhouse Electric further enlivens the space.
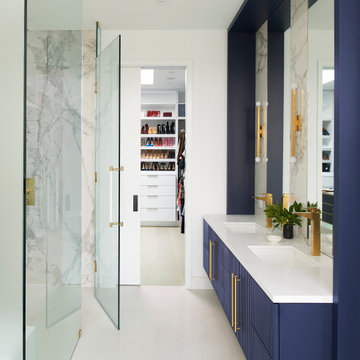
На фото: главная ванная комната среднего размера в современном стиле с плоскими фасадами, синими фасадами, отдельно стоящей ванной, душем без бортиков, инсталляцией, серой плиткой, плиткой из листового камня, белыми стенами, полом из керамогранита, врезной раковиной, столешницей из искусственного кварца, черным полом, душем с распашными дверями, белой столешницей, нишей, тумбой под две раковины и подвесной тумбой
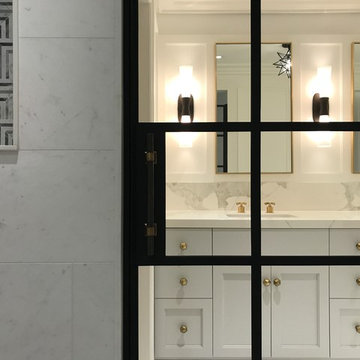
This is the Vanity from our Master Suite Reconfiguration Project in Tribeca, seen from inside the Shower Room. Waterworks 'Henry' Fixtures were used throughout in Burnished Brass, which will age beautifully over time. Our GC developed a custom medicine cabinet with a metal frame to match the fixtures perfectly. Shaker Panels with a stepped detail, metal frames & applied mouldings set up a perfectly proportioned composition. The custom vanity was topped with a Neolith Estatuario product that has the look and feel of natural Statuary Stone, but better performance from a hardness and porosity point of view. Kelly Wearstler 'Utopia' Sconces and Shades of Light 'Moravian Star' surface lights were chosen to add a bit of flair to the understated transitional aesthetic of the project. Emtek Hexagon knobs in French Antique were used to match throughout, as well.
Our GC commissioned the custom metal shower door & frame in oil-rubbed bronze onto which we fastened our custom Ochre door pull with blackened steel bar and bronze knuckle. Porcelanosa 'Persian White' was used for the shower wall and floor border, while Kelly Wearstler's 'Liason' tile for Ann Sacks was inset on the floor and in the wall niches.
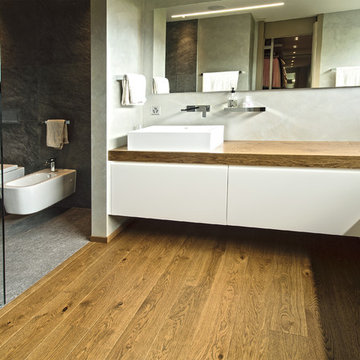
MODONI SRL
Идея дизайна: большая главная ванная комната в стиле модернизм с плоскими фасадами, белыми фасадами, отдельно стоящей ванной, душем без бортиков, инсталляцией, плиткой из листового камня, бежевыми стенами, светлым паркетным полом, раковиной с несколькими смесителями и столешницей из дерева
Идея дизайна: большая главная ванная комната в стиле модернизм с плоскими фасадами, белыми фасадами, отдельно стоящей ванной, душем без бортиков, инсталляцией, плиткой из листового камня, бежевыми стенами, светлым паркетным полом, раковиной с несколькими смесителями и столешницей из дерева
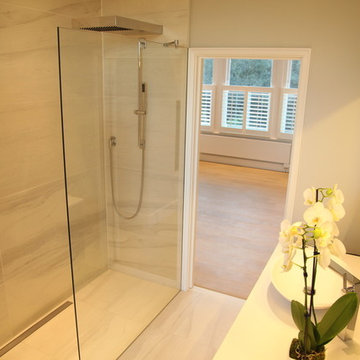
Architects in Fulham
As architects in Fulham Shape Architecture continue to design a large number of basement extensions in the Borough. At Stevenage Road we obtained planning permission for a large scale basement extension combined with side and rear extensions, pod room and complete internal refurbishment. This project followed on from a number we had recently completed in the ‘alphabet’ streets in Fulham.
Basement Extensions in London
Here the garden lightwell forms a striking element of the basement extension. Rather than being located across the width of the building as the lightwell has been in many other Fulham basement conversions, it is rotated such that it projects further into the basement interior and allows a studio/office space to be located at the garden end of the basement. These spaces give onto the lightwell and benefit from the light and aspect that it provides. As a basement extension the way in which the interior of this project integrates with the garden spaces is very successful.
Extensions in Fulham
This project involved side and rear extensions as part of the overall development. The side and rear extensions combine to create a spacious and light kitchen and dining space. Our experience of designing extensions in Fulham lies in the way in which these perimeter spaces bring light into the interior and enhance the visual and physical connections between inside and outside.
Fulham Pod Room
This is an example of another Fulham Pod Room that we have designed and built as part of a basement extension and whole house conversion project. Once more the addition of the pod room provides further welcome and well located accommodation to a project.
Basement Architects in London
Shape Architecture continues to design basement extensions in London, particularly in Fulham, Kensington and Westminster and throughout South-West London. As architects in London we undertake a building type such as basement extensions across a variety of boroughs and with various planning authorities and it is this breadth of experience that each project benefits from.
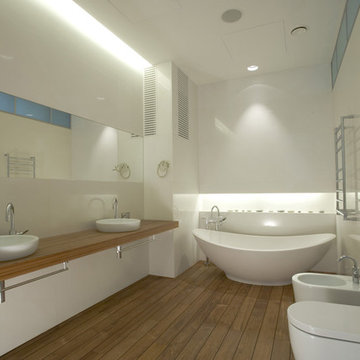
Идея дизайна: главная ванная комната среднего размера в современном стиле с плоскими фасадами, белыми фасадами, отдельно стоящей ванной, душем в нише, инсталляцией, белой плиткой, плиткой из листового камня, белыми стенами, паркетным полом среднего тона, накладной раковиной и столешницей из дерева
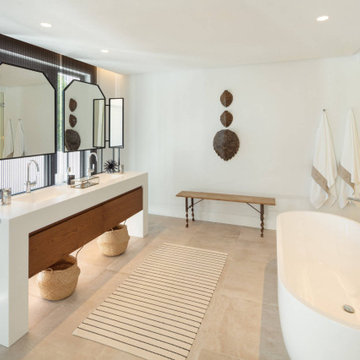
Источник вдохновения для домашнего уюта: большой главный совмещенный санузел в современном стиле с плоскими фасадами, белыми фасадами, отдельно стоящей ванной, душевой комнатой, инсталляцией, бежевой плиткой, плиткой из листового камня, белыми стенами, монолитной раковиной, столешницей из искусственного камня, бежевым полом, душем с распашными дверями, белой столешницей, тумбой под две раковины и встроенной тумбой
Ванная комната с инсталляцией и плиткой из листового камня – фото дизайна интерьера
6