Ванная комната с фасадами с утопленной филенкой и столешницей из дерева – фото дизайна интерьера
Сортировать:
Бюджет
Сортировать:Популярное за сегодня
141 - 160 из 593 фото
1 из 3
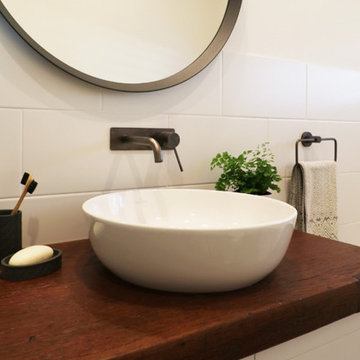
Bathroom vanity detail.
Стильный дизайн: главная ванная комната среднего размера с фасадами с утопленной филенкой, белыми фасадами, унитазом-моноблоком, белой плиткой, белыми стенами, полом из керамогранита, настольной раковиной, столешницей из дерева, серым полом, душем с распашными дверями, тумбой под одну раковину, напольной тумбой и деревянным потолком - последний тренд
Стильный дизайн: главная ванная комната среднего размера с фасадами с утопленной филенкой, белыми фасадами, унитазом-моноблоком, белой плиткой, белыми стенами, полом из керамогранита, настольной раковиной, столешницей из дерева, серым полом, душем с распашными дверями, тумбой под одну раковину, напольной тумбой и деревянным потолком - последний тренд
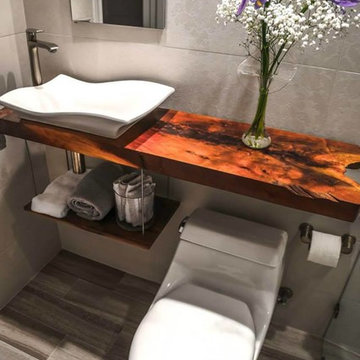
Photo - Vanity View
На фото: маленькая ванная комната в современном стиле с настольной раковиной, фасадами с утопленной филенкой, столешницей из дерева, душем без бортиков, унитазом-моноблоком, белой плиткой, керамогранитной плиткой, белыми стенами, мраморным полом и душевой кабиной для на участке и в саду
На фото: маленькая ванная комната в современном стиле с настольной раковиной, фасадами с утопленной филенкой, столешницей из дерева, душем без бортиков, унитазом-моноблоком, белой плиткой, керамогранитной плиткой, белыми стенами, мраморным полом и душевой кабиной для на участке и в саду
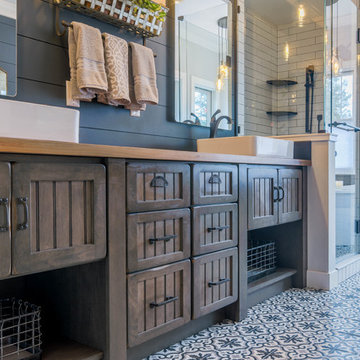
Источник вдохновения для домашнего уюта: главная ванная комната среднего размера в стиле рустика с фасадами с утопленной филенкой, коричневыми фасадами, отдельно стоящей ванной, угловым душем, синими стенами, полом из мозаичной плитки, настольной раковиной, столешницей из дерева, синим полом, душем с распашными дверями и коричневой столешницей
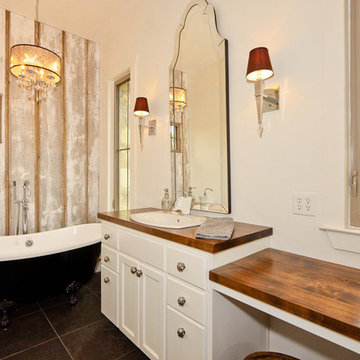
Стильный дизайн: большая ванная комната в стиле кантри с фасадами с утопленной филенкой, белыми фасадами, ванной на ножках, белыми стенами, полом из сланца, накладной раковиной и столешницей из дерева - последний тренд
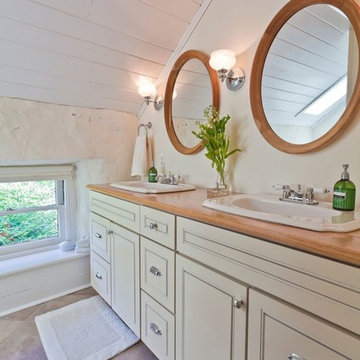
This farmhouse, with it's original foundation dating back to 1778, had a lot of charm--but with its bad carpeting, dark paint colors, and confusing layout, it was hard to see at first just how welcoming, charming, and cozy it could be.
The first focus of our renovation was creating a master bedroom suite--since there wasn't one, and one was needed for the modern family that was living here day-in and day-out.
To do this, a collection of small rooms (some of them previously without heat or electrical outlets) were combined to create a gorgeous, serene space in the eaves of the oldest part of the house, complete with master bath containing a double vanity, and spacious shower. Even though these rooms are new, it is hard to see that they weren't original to the farmhouse from day one.
In the rest of the house we removed walls that were added in the 1970's that made spaces seem smaller and more choppy, added a second upstairs bathroom for the family's two children, reconfigured the kitchen using existing cabinets to cut costs ( & making sure to keep the old sink with all of its character & charm) and create a more workable layout with dedicated eating area.
Also added was an outdoor living space with a deck sheltered by a pergola--a spot that the family spends tons of time enjoying during the warmer months.
A family room addition had been added to the house by the previous owner in the 80's, so to make this space feel less like it was tacked on, we installed historically accurate new windows to tie it in visually with the original house, and replaced carpeting with hardwood floors to make a more seamless transition from the historic to the new.
To complete the project, we refinished the original hardwoods throughout the rest of the house, and brightened the outlook of the whole home with a fresh, bright, updated color scheme.
Photos by Laura Kicey
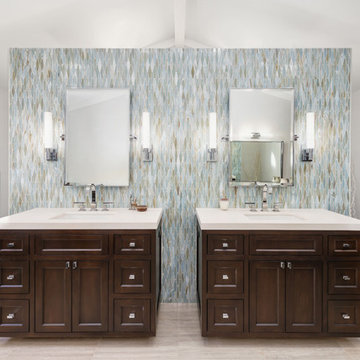
Large Master Bathroom designed to allow for an airy openess. Natural light is borrowed from rear windows in shower and toilet area over the feature vanity wall set down in the vaulted space. His and her vanities against the feature wall viewed upon entry.
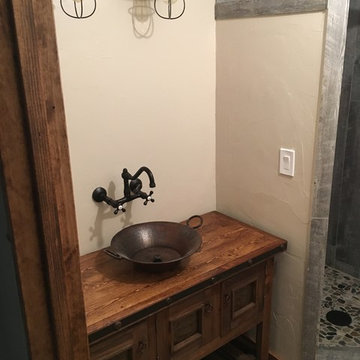
На фото: ванная комната в стиле рустика с фасадами с утопленной филенкой, темными деревянными фасадами, угловым душем, кирпичным полом, душевой кабиной, настольной раковиной, столешницей из дерева и шторкой для ванной с
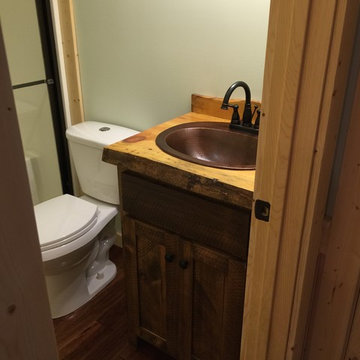
This bathroom is the main bathroom for the guest room as well as for others to use. Oil rubbed bronze sliding glass doors match with all the other hardware in the home. The vanity countertop is a natural edge piece of wood that ties in with the rustic look of the home. And to add some extra character they chose to put in a hammer finished copper sink.
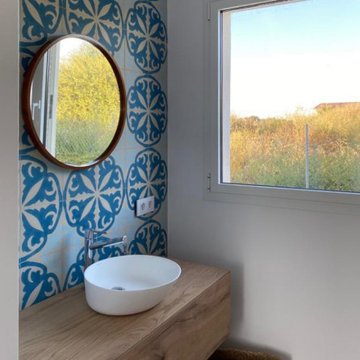
Detalle del lavabo del baño principal. Este baño tenía que ser especial, por lo que quisimos darle un toque de color y autenticidad y utilizamos unos azulejos de Huguet, tienda de producto local y artesanal, en el frontal del lavabo. El contraste con el mueble de madera y el lavabo blanco queda espectacular.
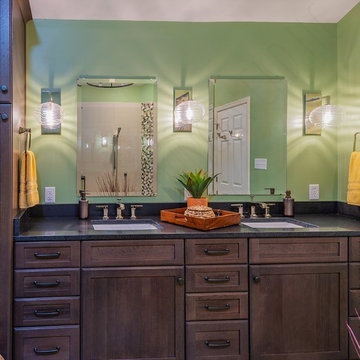
Large, airy bathroom with rich, nature tones and craftsman inspired cabinetry. Huge shower, towel warmer, and solar tube for natural light.
Стильный дизайн: главная ванная комната среднего размера в стиле кантри с фасадами с утопленной филенкой, темными деревянными фасадами, открытым душем, раздельным унитазом, бежевой плиткой, керамогранитной плиткой, зелеными стенами, полом из керамогранита, врезной раковиной, столешницей из дерева, серым полом, душем с распашными дверями и черной столешницей - последний тренд
Стильный дизайн: главная ванная комната среднего размера в стиле кантри с фасадами с утопленной филенкой, темными деревянными фасадами, открытым душем, раздельным унитазом, бежевой плиткой, керамогранитной плиткой, зелеными стенами, полом из керамогранита, врезной раковиной, столешницей из дерева, серым полом, душем с распашными дверями и черной столешницей - последний тренд
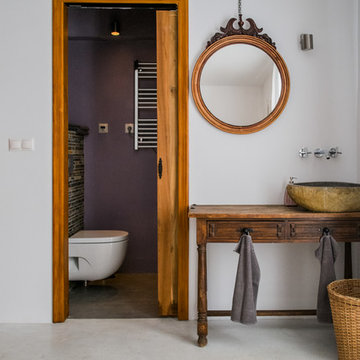
На фото: маленькая ванная комната в средиземноморском стиле с настольной раковиной, фасадами цвета дерева среднего тона, инсталляцией, фиолетовыми стенами, бетонным полом, столешницей из дерева и фасадами с утопленной филенкой для на участке и в саду с
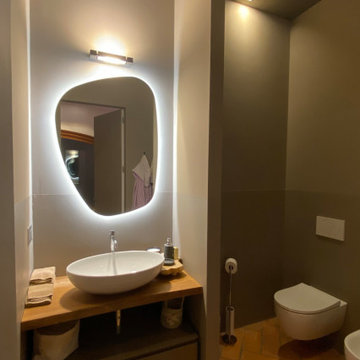
Bagno adiacente a private spa in stile country moderno, dalle linee sofisticate e delicate. L'effetto finale è confortevole e avvolgente grazie all'uso di materiali naturali e al tempo stesso moderno e dinamico grazie ai colori, all'illuminazione e agli oggetti di design.
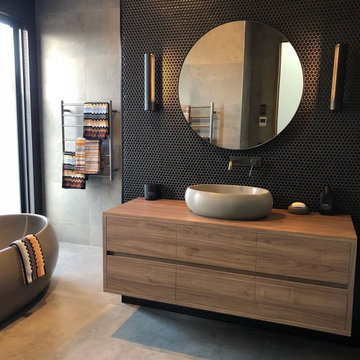
Simplicity, texture and clean lines are what make this residential bathroom in Warrnambool both contemporary and timeless. A refined palette of black and grey is punctuated by warmth from the floating timber vanity and colourful, patterned towels. The clever combination of geometric shapes and curved and straight lines create a welcoming space with easy sophistication. Inspired by nature, the organic silhouette of the Lotus bath and basin in Luxe Grey adds a sense of calmness and serenity to this beautiful space.
Built by Owen Built Homes
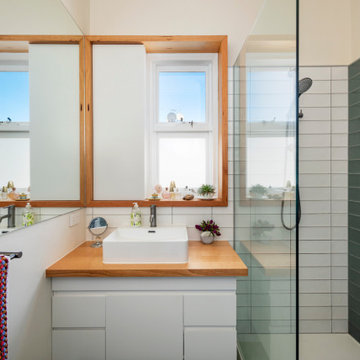
Стильный дизайн: ванная комната среднего размера в современном стиле с фасадами с утопленной филенкой, белыми фасадами, открытым душем, инсталляцией, зеленой плиткой, керамической плиткой, разноцветными стенами, полом из керамической плитки, душевой кабиной, раковиной с несколькими смесителями, столешницей из дерева, разноцветным полом, открытым душем, белой столешницей, тумбой под одну раковину и подвесной тумбой - последний тренд
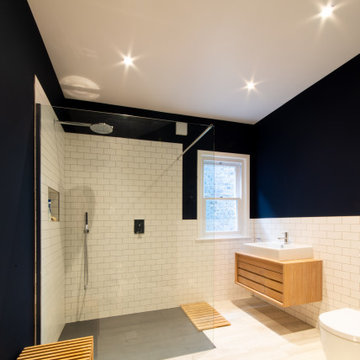
Источник вдохновения для домашнего уюта: детская ванная комната среднего размера в стиле модернизм с фасадами с утопленной филенкой, светлыми деревянными фасадами, открытым душем, унитазом-моноблоком, белой плиткой, керамической плиткой, светлым паркетным полом, подвесной раковиной, столешницей из дерева, бежевым полом, открытым душем, тумбой под одну раковину, подвесной тумбой и синими стенами
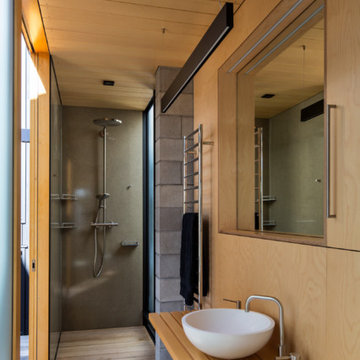
Patrick Reynolds
На фото: ванная комната в современном стиле с фасадами с утопленной филенкой, светлыми деревянными фасадами, столешницей из дерева и открытым душем с
На фото: ванная комната в современном стиле с фасадами с утопленной филенкой, светлыми деревянными фасадами, столешницей из дерева и открытым душем с
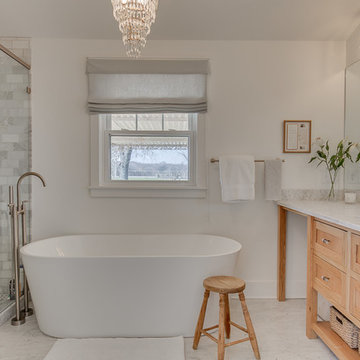
Distinguished View Photography
Стильный дизайн: маленькая ванная комната с фасадами с утопленной филенкой, светлыми деревянными фасадами, отдельно стоящей ванной, белыми стенами, мраморным полом, врезной раковиной, столешницей из дерева и белым полом для на участке и в саду - последний тренд
Стильный дизайн: маленькая ванная комната с фасадами с утопленной филенкой, светлыми деревянными фасадами, отдельно стоящей ванной, белыми стенами, мраморным полом, врезной раковиной, столешницей из дерева и белым полом для на участке и в саду - последний тренд
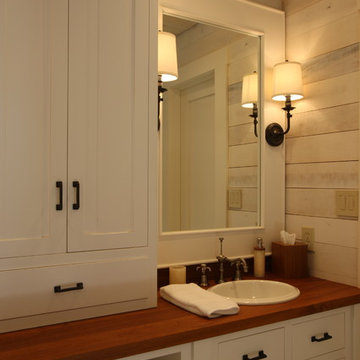
Пример оригинального дизайна: маленькая ванная комната в стиле шебби-шик с белыми фасадами, бежевыми стенами, душевой кабиной, накладной раковиной, столешницей из дерева и фасадами с утопленной филенкой для на участке и в саду
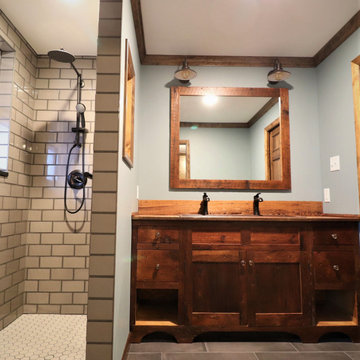
Идея дизайна: главная ванная комната среднего размера в стиле рустика с фасадами с утопленной филенкой, искусственно-состаренными фасадами, душем в нише, серой плиткой, керамической плиткой, синими стенами, полом из керамогранита, столешницей из дерева, серым полом, открытым душем, тумбой под две раковины и встроенной тумбой
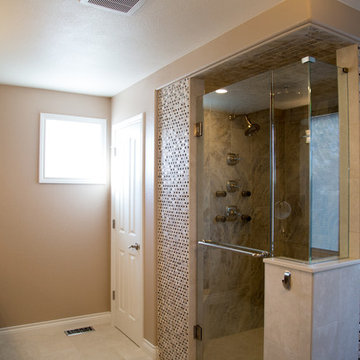
This "after" photo shows the new design of the shower. The client loved the mosaic tile and I convinced them to install the mosaic on the exterior wall of the shower so they can see the mosaic every time they enter the room.
Ванная комната с фасадами с утопленной филенкой и столешницей из дерева – фото дизайна интерьера
8