Ванная комната с фасадами с утопленной филенкой и столешницей из дерева – фото дизайна интерьера
Сортировать:
Бюджет
Сортировать:Популярное за сегодня
81 - 100 из 593 фото
1 из 3
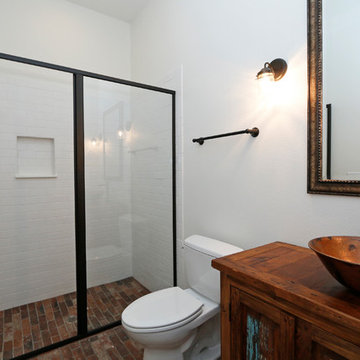
Стильный дизайн: детская ванная комната среднего размера в стиле неоклассика (современная классика) с фасадами с утопленной филенкой, коричневыми фасадами, душем в нише, унитазом-моноблоком, белой плиткой, керамической плиткой, белыми стенами, кирпичным полом, врезной раковиной и столешницей из дерева - последний тренд
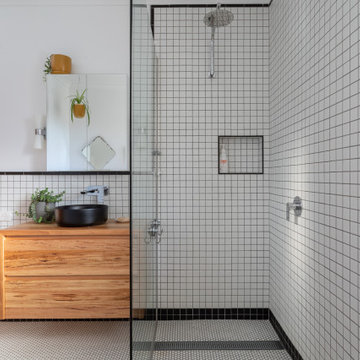
Custom timber vanity, black vanity bowl, mosaic wall tiles, walk in shower, retro design
На фото: маленькая главная ванная комната в стиле ретро с фасадами с утопленной филенкой, фасадами цвета дерева среднего тона, угловой ванной, душевой комнатой, черно-белой плиткой, керамической плиткой, белыми стенами, полом из керамической плитки, столешницей из дерева, белым полом, открытым душем, нишей, тумбой под одну раковину и подвесной тумбой для на участке и в саду
На фото: маленькая главная ванная комната в стиле ретро с фасадами с утопленной филенкой, фасадами цвета дерева среднего тона, угловой ванной, душевой комнатой, черно-белой плиткой, керамической плиткой, белыми стенами, полом из керамической плитки, столешницей из дерева, белым полом, открытым душем, нишей, тумбой под одну раковину и подвесной тумбой для на участке и в саду

A 1900 sq. ft. family home for five in the heart of the Flatiron District. The family had strong ties to Bali, going continuously yearly. The goal was to provide them with Bali's warmth in the structured and buzzing city that is New York. The space is completely personalized; many pieces are from their collection of Balinese furniture, some of which were repurposed to make pieces like chairs and tables. The rooms called for warm tones and woods that weaved throughout the space through contrasting colors and mixed materials. A space with a story, a magical jungle juxtaposed with the modernism of the city.
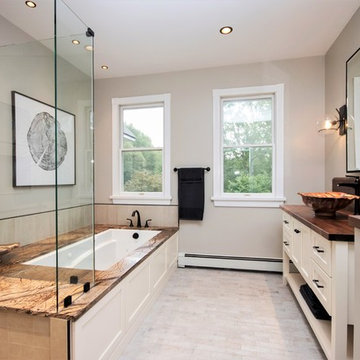
Designed by Scott Trainor of Cypress Design Co
Photography by Jessica Pohl
Идея дизайна: большая главная ванная комната в стиле модернизм с полновстраиваемой ванной, угловым душем, белой плиткой, бежевыми стенами, полом из керамической плитки, настольной раковиной, столешницей из дерева, душем с распашными дверями, фасадами с утопленной филенкой, белыми фасадами, раздельным унитазом, керамогранитной плиткой и белым полом
Идея дизайна: большая главная ванная комната в стиле модернизм с полновстраиваемой ванной, угловым душем, белой плиткой, бежевыми стенами, полом из керамической плитки, настольной раковиной, столешницей из дерева, душем с распашными дверями, фасадами с утопленной филенкой, белыми фасадами, раздельным унитазом, керамогранитной плиткой и белым полом
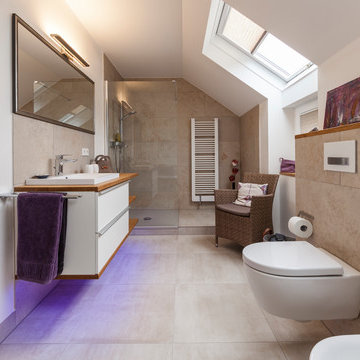
Свежая идея для дизайна: ванная комната среднего размера в современном стиле с фасадами с утопленной филенкой, белыми фасадами, открытым душем, раздельным унитазом, бежевой плиткой, белыми стенами, душевой кабиной, накладной раковиной, столешницей из дерева, бежевым полом, открытым душем и коричневой столешницей - отличное фото интерьера
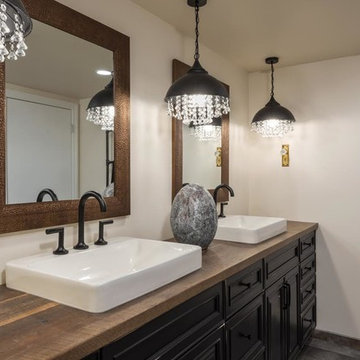
На фото: большая главная ванная комната в стиле рустика с фасадами с утопленной филенкой, черными фасадами, белыми стенами, деревянным полом, настольной раковиной, столешницей из дерева, коричневым полом и коричневой столешницей с
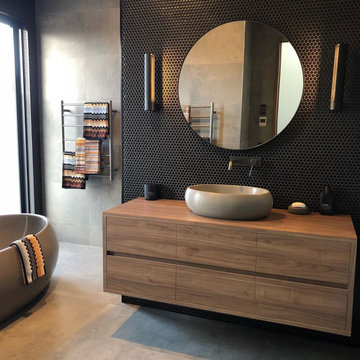
Simplicity, texture and clean lines are what make this residential bathroom in Warrnambool both contemporary and timeless. A refined palette of black and grey is punctuated by warmth from the floating timber vanity and colourful, patterned towels. The clever combination of geometric shapes and curved and straight lines create a welcoming space with easy sophistication. Inspired by nature, the organic silhouette of the Lotus bath and basin in Luxe Grey adds a sense of calmness and serenity to this beautiful space.
Built by Owen Built Homes
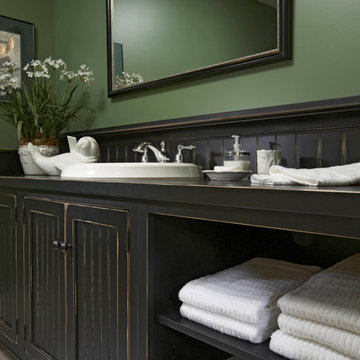
Идея дизайна: ванная комната среднего размера с фасадами с утопленной филенкой, искусственно-состаренными фасадами, зелеными стенами, полом из керамической плитки, душевой кабиной, накладной раковиной, столешницей из дерева и бежевым полом
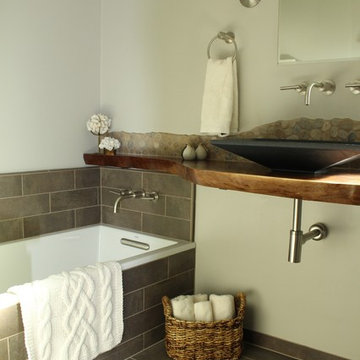
We transformed a closed off bathroom finished in salmon pink tile that was original to the house into a beautiful Big Sur inspired space.
Идея дизайна: маленькая ванная комната в стиле рустика с фасадами с утопленной филенкой, серыми фасадами, накладной ванной, угловым душем, унитазом-моноблоком, коричневой плиткой, керамогранитной плиткой, серыми стенами, полом из керамогранита, настольной раковиной и столешницей из дерева для на участке и в саду
Идея дизайна: маленькая ванная комната в стиле рустика с фасадами с утопленной филенкой, серыми фасадами, накладной ванной, угловым душем, унитазом-моноблоком, коричневой плиткой, керамогранитной плиткой, серыми стенами, полом из керамогранита, настольной раковиной и столешницей из дерева для на участке и в саду
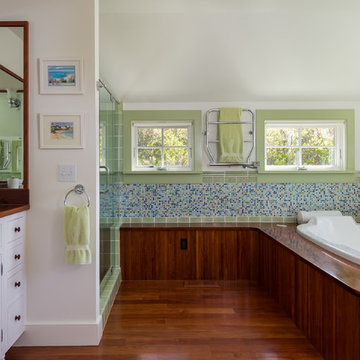
Beame Architectural Partenership
David Galler AIA
Tyra Pacheco Photography
На фото: главная ванная комната среднего размера в морском стиле с накладной раковиной, фасадами с утопленной филенкой, белыми фасадами, столешницей из дерева, накладной ванной, душем в нише, разноцветной плиткой, белыми стенами, темным паркетным полом и плиткой мозаикой
На фото: главная ванная комната среднего размера в морском стиле с накладной раковиной, фасадами с утопленной филенкой, белыми фасадами, столешницей из дерева, накладной ванной, душем в нише, разноцветной плиткой, белыми стенами, темным паркетным полом и плиткой мозаикой
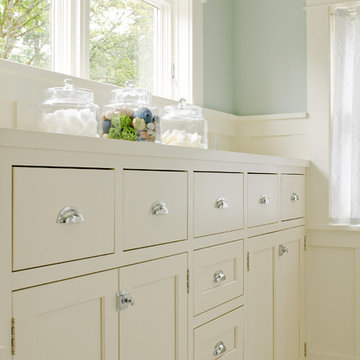
This turn of the century farmhouse was a jumble of fragmented remodels lacking an organic flow between spaces. A desire to celebrate the precision and craft practiced at the turn of the 20th century, every detail was crafted with intention. Green Hammer transformed the interior to improve the connections, creating a cohesive and welcoming environment. Energy upgrades help reduce energy consumption, and a garage and extensive landscaping complete this comprehensive renovation.
Photography: Jon Jensen
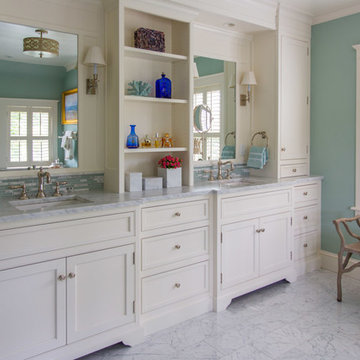
Published in the NORTHSHORE HOME MAGAZINE Fall 2015 issue, this home was dubbed 'Manchester Marvel'.
Before its renovation, the home consisted of a street front cottage built in the 1820’s, with a wing added onto the back at a later point. The home owners required a family friendly space to accommodate a large extended family, but they also wished to retain the original character of the home.
The design solution was to turn the rectangular footprint into an L shape. The kitchen and the formal entertaining rooms run along the vertical wing of the home. Within the central hub of the home is a large family room that opens to the kitchen and the back of the patio. Located in the horizontal plane are the solarium, mudroom and garage.
Client Quote
"He (John Olson of OLSON LEWIS + Architects) did an amazing job. He asked us about our goals and actually walked through our former house with us to see what we did and did not like about it. He also worked really hard to give us the same level of detail we had in our last home."
“Manchester Marvel” clients.
Photo Credits:
Eric Roth
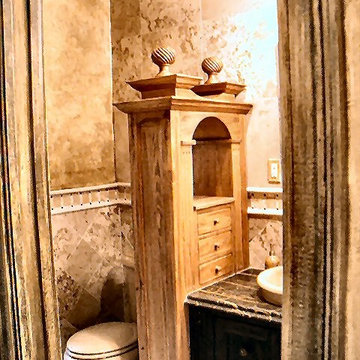
This clever room divider provides a bit of privacy for the commode and a bit of well placed storage for the vanity sink. The design is unique and adds a real "wow factor" to an already unbelievable space.
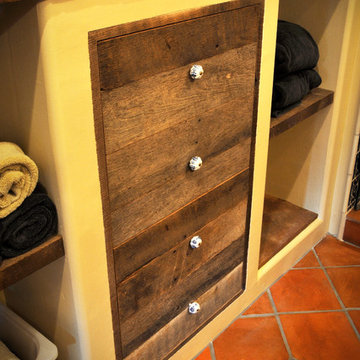
Custom built in rustic drawers provide plenty of convenient storage in this bathroom remodel. Flanked by custom wood shelves, and topped with a rustic wood countertop.
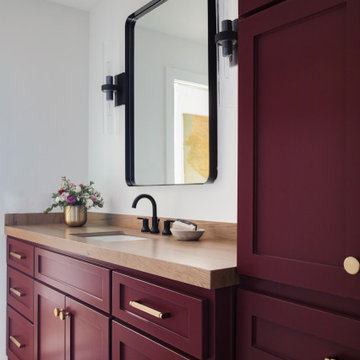
Vibrant bathroom
На фото: ванная комната среднего размера в стиле фьюжн с фасадами с утопленной филенкой, красными фасадами, белыми стенами, душевой кабиной, столешницей из дерева, белым полом, коричневой столешницей, тумбой под одну раковину и встроенной тумбой с
На фото: ванная комната среднего размера в стиле фьюжн с фасадами с утопленной филенкой, красными фасадами, белыми стенами, душевой кабиной, столешницей из дерева, белым полом, коричневой столешницей, тумбой под одну раковину и встроенной тумбой с
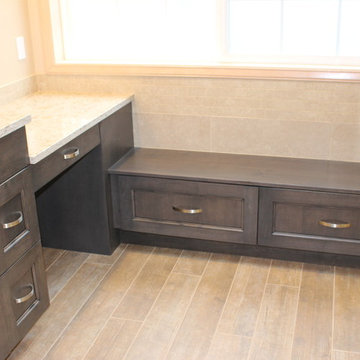
Источник вдохновения для домашнего уюта: большая главная ванная комната в стиле рустика с фасадами с утопленной филенкой, фасадами цвета дерева среднего тона, угловым душем, бежевой плиткой, керамогранитной плиткой, полом из керамогранита, врезной раковиной, столешницей из дерева, коричневым полом, душем с распашными дверями, коричневой столешницей, тумбой под две раковины и встроенной тумбой
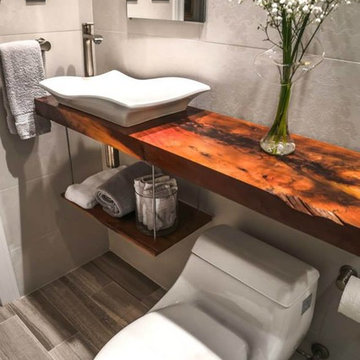
Photo - Vessel View
Источник вдохновения для домашнего уюта: маленькая ванная комната в современном стиле с настольной раковиной, фасадами с утопленной филенкой, столешницей из дерева, душем без бортиков, унитазом-моноблоком, белой плиткой, керамогранитной плиткой, белыми стенами, мраморным полом и душевой кабиной для на участке и в саду
Источник вдохновения для домашнего уюта: маленькая ванная комната в современном стиле с настольной раковиной, фасадами с утопленной филенкой, столешницей из дерева, душем без бортиков, унитазом-моноблоком, белой плиткой, керамогранитной плиткой, белыми стенами, мраморным полом и душевой кабиной для на участке и в саду
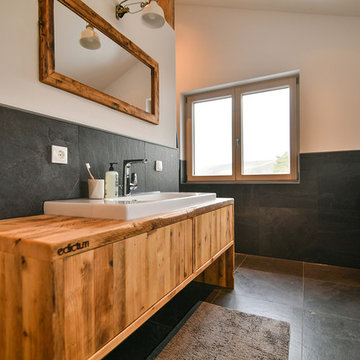
Badezimmereinrichtung
Источник вдохновения для домашнего уюта: большая главная ванная комната в стиле модернизм с фасадами с утопленной филенкой, бежевыми фасадами, отдельно стоящей ванной, душем без бортиков, биде, черной плиткой, керамической плиткой, белыми стенами, полом из галечной плитки, настольной раковиной, столешницей из дерева, черным полом, открытым душем и бежевой столешницей
Источник вдохновения для домашнего уюта: большая главная ванная комната в стиле модернизм с фасадами с утопленной филенкой, бежевыми фасадами, отдельно стоящей ванной, душем без бортиков, биде, черной плиткой, керамической плиткой, белыми стенами, полом из галечной плитки, настольной раковиной, столешницей из дерева, черным полом, открытым душем и бежевой столешницей
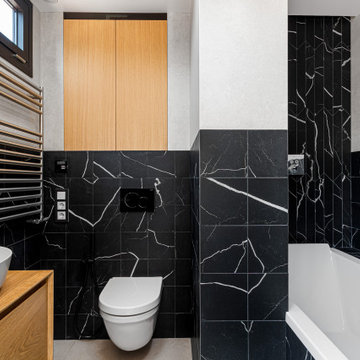
Свежая идея для дизайна: главная ванная комната среднего размера в современном стиле с фасадами с утопленной филенкой, белыми фасадами, ванной в нише, инсталляцией, черно-белой плиткой, черными стенами, настольной раковиной, столешницей из дерева, бежевым полом, тумбой под одну раковину и напольной тумбой - отличное фото интерьера
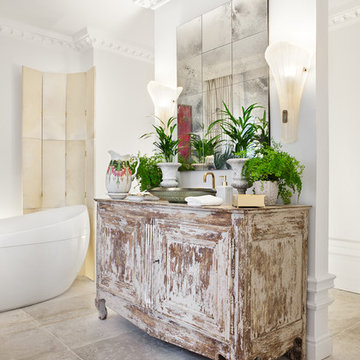
На фото: большая главная ванная комната в стиле фьюжн с фасадами с утопленной филенкой, фасадами цвета дерева среднего тона, отдельно стоящей ванной, душем над ванной, белыми стенами, настольной раковиной и столешницей из дерева с
Ванная комната с фасадами с утопленной филенкой и столешницей из дерева – фото дизайна интерьера
5