Ванная комната с душем без бортиков – фото дизайна интерьера
Сортировать:
Бюджет
Сортировать:Популярное за сегодня
1 - 20 из 64 398 фото
1 из 4

Located in Ansley Park, this 1928 historic home underwent a primary bathroom transformation, relocating it from the second story to the main level of the home. The renovated bathroom boasts a large dark wood stained double vanity, freestanding soaker tub, and luxurious walk-in shower with a rain showerhead. Copper Sky Design + Remodel achieved a traditional style with subtle finishes by using a neutral color palette and incorporating polished nickel accents. This newly renovated bathroom exemplifies an inviting spa-like aesthetic.

Свежая идея для дизайна: ванная комната в морском стиле с фасадами в стиле шейкер, белыми фасадами, душем без бортиков, синей плиткой, белыми стенами, полом из мозаичной плитки, врезной раковиной, белым полом, душем с распашными дверями, белой столешницей, сиденьем для душа и встроенной тумбой - отличное фото интерьера

Источник вдохновения для домашнего уюта: главная ванная комната среднего размера в стиле неоклассика (современная классика) с плоскими фасадами, светлыми деревянными фасадами, душем без бортиков, раздельным унитазом, белой плиткой, керамогранитной плиткой, белыми стенами, полом из керамической плитки, врезной раковиной, столешницей из искусственного кварца, серым полом, душем с распашными дверями, белой столешницей, сиденьем для душа, тумбой под две раковины и встроенной тумбой

This brownstone, located in Harlem, consists of five stories which had been duplexed to create a two story rental unit and a 3 story home for the owners. The owner hired us to do a modern renovation of their home and rear garden. The garden was under utilized, barely visible from the interior and could only be accessed via a small steel stair at the rear of the second floor. We enlarged the owner’s home to include the rear third of the floor below which had walk out access to the garden. The additional square footage became a new family room connected to the living room and kitchen on the floor above via a double height space and a new sculptural stair. The rear facade was completely restructured to allow us to install a wall to wall two story window and door system within the new double height space creating a connection not only between the two floors but with the outside. The garden itself was terraced into two levels, the bottom level of which is directly accessed from the new family room space, the upper level accessed via a few stone clad steps. The upper level of the garden features a playful interplay of stone pavers with wood decking adjacent to a large seating area and a new planting bed. Wet bar cabinetry at the family room level is mirrored by an outside cabinetry/grill configuration as another way to visually tie inside to out. The second floor features the dining room, kitchen and living room in a large open space. Wall to wall builtins from the front to the rear transition from storage to dining display to kitchen; ending at an open shelf display with a fireplace feature in the base. The third floor serves as the children’s floor with two bedrooms and two ensuite baths. The fourth floor is a master suite with a large bedroom and a large bathroom bridged by a walnut clad hall that conceals a closet system and features a built in desk. The master bath consists of a tiled partition wall dividing the space to create a large walkthrough shower for two on one side and showcasing a free standing tub on the other. The house is full of custom modern details such as the recessed, lit handrail at the house’s main stair, floor to ceiling glass partitions separating the halls from the stairs and a whimsical builtin bench in the entry.

View of towel holder behind the door. Subway tile is laid 3/4 up the wall and crowned with marble to coordinate with marble flooring.
Пример оригинального дизайна: ванная комната среднего размера в стиле кантри с белыми фасадами, душем без бортиков, раздельным унитазом, белой плиткой, керамической плиткой, серыми стенами, мраморным полом, раковиной с пьедесталом, серым полом и открытым душем
Пример оригинального дизайна: ванная комната среднего размера в стиле кантри с белыми фасадами, душем без бортиков, раздельным унитазом, белой плиткой, керамической плиткой, серыми стенами, мраморным полом, раковиной с пьедесталом, серым полом и открытым душем

curbless, infinity shower with handheld and nooks.
На фото: большая главная ванная комната в стиле модернизм с душем с распашными дверями, темными деревянными фасадами, отдельно стоящей ванной, душем без бортиков, бежевой плиткой, керамогранитной плиткой, белыми стенами, полом из керамогранита, настольной раковиной, столешницей из искусственного кварца и бежевым полом
На фото: большая главная ванная комната в стиле модернизм с душем с распашными дверями, темными деревянными фасадами, отдельно стоящей ванной, душем без бортиков, бежевой плиткой, керамогранитной плиткой, белыми стенами, полом из керамогранита, настольной раковиной, столешницей из искусственного кварца и бежевым полом

Photo by Ryan Gamma
Walnut vanity is mid-century inspired.
Subway tile with dark grout.
Стильный дизайн: главный совмещенный санузел среднего размера в стиле модернизм с фасадами цвета дерева среднего тона, отдельно стоящей ванной, душем без бортиков, белой плиткой, плиткой кабанчик, полом из керамогранита, врезной раковиной, столешницей из искусственного кварца, душем с распашными дверями, белой столешницей, серым полом, белыми стенами, плоскими фасадами, унитазом-моноблоком, тумбой под две раковины и напольной тумбой - последний тренд
Стильный дизайн: главный совмещенный санузел среднего размера в стиле модернизм с фасадами цвета дерева среднего тона, отдельно стоящей ванной, душем без бортиков, белой плиткой, плиткой кабанчик, полом из керамогранита, врезной раковиной, столешницей из искусственного кварца, душем с распашными дверями, белой столешницей, серым полом, белыми стенами, плоскими фасадами, унитазом-моноблоком, тумбой под две раковины и напольной тумбой - последний тренд

A full Corian shower in bright white ensures that this small bathroom will never feel cramped. A recessed niche with back-lighting is a fun way to add an accent detail within the shower. The niche lighting can also act as a night light for guests that are sleeping in the main basement space.
Photos by Spacecrafting Photography

Located right off the Primary bedroom – this bathroom is located in the far corners of the house. It should be used as a retreat, to rejuvenate and recharge – exactly what our homeowners asked for. We came alongside our client – listening to the pain points and hearing the need and desire for a functional, calming retreat, a drastic change from the disjointed, previous space with exposed pipes from a previous renovation. We worked very closely through the design and materials selections phase, hand selecting the marble tile on the feature wall, sourcing luxe gold finishes and suggesting creative solutions (like the shower’s linear drain and the hidden niche on the inside of the shower’s knee wall). The Maax Tosca soaker tub is a main feature and our client's #1 request. Add the Toto Nexus bidet toilet and a custom double vanity with a countertop tower for added storage, this luxury retreat is a must for busy, working parents.

Dan Farmer | seattlehometours.com
Источник вдохновения для домашнего уюта: главная ванная комната в современном стиле с отдельно стоящей ванной, душем без бортиков, бежевой плиткой, каменной плиткой и душем с распашными дверями
Источник вдохновения для домашнего уюта: главная ванная комната в современном стиле с отдельно стоящей ванной, душем без бортиков, бежевой плиткой, каменной плиткой и душем с распашными дверями

Lane Dittoe Photographs
[FIXE] design house interors
Идея дизайна: главная ванная комната среднего размера в стиле ретро с плоскими фасадами, темными деревянными фасадами, отдельно стоящей ванной, душем без бортиков, белой плиткой, керамической плиткой, белыми стенами, полом из керамогранита, настольной раковиной, столешницей из искусственного кварца, черным полом и душем с распашными дверями
Идея дизайна: главная ванная комната среднего размера в стиле ретро с плоскими фасадами, темными деревянными фасадами, отдельно стоящей ванной, душем без бортиков, белой плиткой, керамической плиткой, белыми стенами, полом из керамогранита, настольной раковиной, столешницей из искусственного кварца, черным полом и душем с распашными дверями

Идея дизайна: ванная комната в современном стиле с отдельно стоящей ванной, бежевой плиткой, серыми стенами, душем без бортиков и нишей

Стильный дизайн: ванная комната: освещение в современном стиле с настольной раковиной, плоскими фасадами, белыми фасадами, отдельно стоящей ванной, бежевой плиткой, бежевыми стенами и душем без бортиков - последний тренд

Источник вдохновения для домашнего уюта: большая главная ванная комната в классическом стиле с врезной раковиной, фасадами с утопленной филенкой, белыми фасадами, белой плиткой, полом из мозаичной плитки, ванной в нише, душем без бортиков, плиткой кабанчик, синими стенами, мраморной столешницей, белым полом, душем с распашными дверями и белой столешницей

Hulya Kolabas
Стильный дизайн: маленькая ванная комната в современном стиле с подвесной раковиной, белыми стенами, открытыми фасадами, столешницей из нержавеющей стали, белой плиткой, керамогранитной плиткой, кирпичным полом, душем без бортиков и темными деревянными фасадами для на участке и в саду - последний тренд
Стильный дизайн: маленькая ванная комната в современном стиле с подвесной раковиной, белыми стенами, открытыми фасадами, столешницей из нержавеющей стали, белой плиткой, керамогранитной плиткой, кирпичным полом, душем без бортиков и темными деревянными фасадами для на участке и в саду - последний тренд
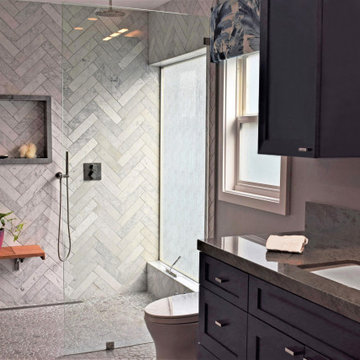
This Contemporary Master Bathroom Remodel is part of The Total Remodel of My Sherman Oaks Client's entire Home including the facade and landscaping.
Свежая идея для дизайна: главная ванная комната среднего размера в современном стиле с фасадами с утопленной филенкой, душем без бортиков, серой плиткой, мраморной плиткой, серыми стенами, полом из галечной плитки, врезной раковиной, столешницей из кварцита, коричневым полом, серой столешницей, нишей и встроенной тумбой - отличное фото интерьера
Свежая идея для дизайна: главная ванная комната среднего размера в современном стиле с фасадами с утопленной филенкой, душем без бортиков, серой плиткой, мраморной плиткой, серыми стенами, полом из галечной плитки, врезной раковиной, столешницей из кварцита, коричневым полом, серой столешницей, нишей и встроенной тумбой - отличное фото интерьера
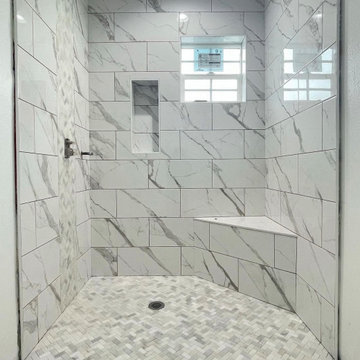
Источник вдохновения для домашнего уюта: ванная комната среднего размера в стиле модернизм с душем без бортиков, белой плиткой, белыми стенами, полом из мозаичной плитки, белым полом и сиденьем для душа
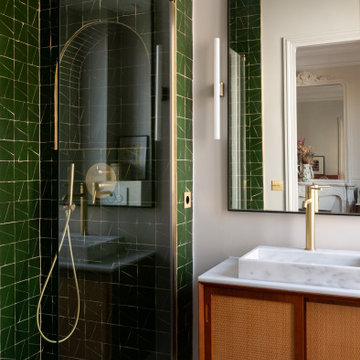
Rénovation complète d'un bel haussmannien de 112m2 avec le déplacement de la cuisine dans l'espace à vivre. Ouverture des cloisons et création d'une cuisine ouverte avec ilot. Création de plusieurs aménagements menuisés sur mesure dont bibliothèque et dressings. Rénovation de deux salle de bains.
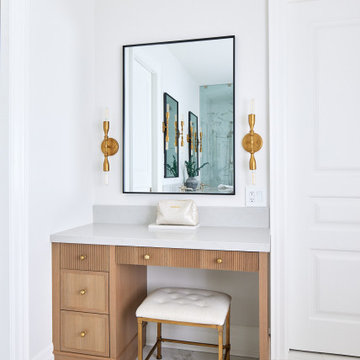
New Age Design
Идея дизайна: большая главная ванная комната в стиле неоклассика (современная классика) с фасадами островного типа, светлыми деревянными фасадами, отдельно стоящей ванной, душем без бортиков, белыми стенами, полом из керамогранита, врезной раковиной, столешницей из искусственного кварца, белым полом, душем с распашными дверями, белой столешницей, сиденьем для душа, тумбой под две раковины и напольной тумбой
Идея дизайна: большая главная ванная комната в стиле неоклассика (современная классика) с фасадами островного типа, светлыми деревянными фасадами, отдельно стоящей ванной, душем без бортиков, белыми стенами, полом из керамогранита, врезной раковиной, столешницей из искусственного кварца, белым полом, душем с распашными дверями, белой столешницей, сиденьем для душа, тумбой под две раковины и напольной тумбой
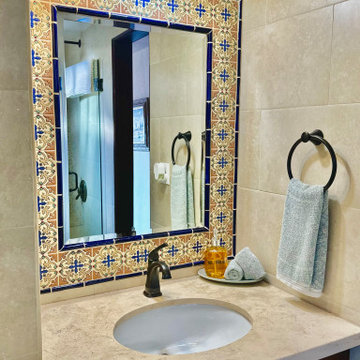
Bathroom remodel with hand painted Malibu tiles, oil rubbed bronze faucet & lighting fixtures, glass shower enclosure and wall to wall Crema travertine.
Ванная комната с душем без бортиков – фото дизайна интерьера
1