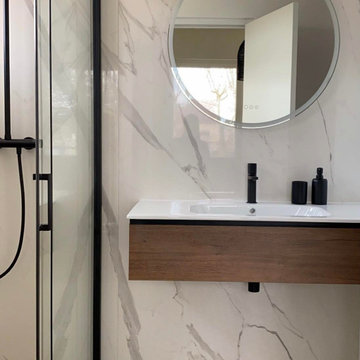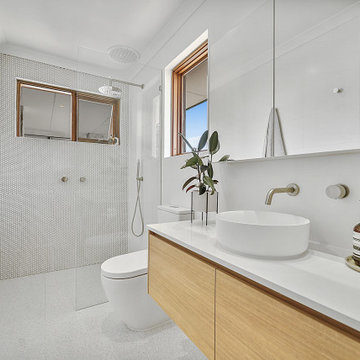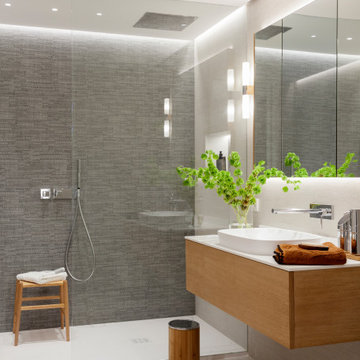Ванная комната с душем без бортиков и тумбой под одну раковину – фото дизайна интерьера
Сортировать:
Бюджет
Сортировать:Популярное за сегодня
1 - 20 из 9 667 фото
1 из 3

This brownstone, located in Harlem, consists of five stories which had been duplexed to create a two story rental unit and a 3 story home for the owners. The owner hired us to do a modern renovation of their home and rear garden. The garden was under utilized, barely visible from the interior and could only be accessed via a small steel stair at the rear of the second floor. We enlarged the owner’s home to include the rear third of the floor below which had walk out access to the garden. The additional square footage became a new family room connected to the living room and kitchen on the floor above via a double height space and a new sculptural stair. The rear facade was completely restructured to allow us to install a wall to wall two story window and door system within the new double height space creating a connection not only between the two floors but with the outside. The garden itself was terraced into two levels, the bottom level of which is directly accessed from the new family room space, the upper level accessed via a few stone clad steps. The upper level of the garden features a playful interplay of stone pavers with wood decking adjacent to a large seating area and a new planting bed. Wet bar cabinetry at the family room level is mirrored by an outside cabinetry/grill configuration as another way to visually tie inside to out. The second floor features the dining room, kitchen and living room in a large open space. Wall to wall builtins from the front to the rear transition from storage to dining display to kitchen; ending at an open shelf display with a fireplace feature in the base. The third floor serves as the children’s floor with two bedrooms and two ensuite baths. The fourth floor is a master suite with a large bedroom and a large bathroom bridged by a walnut clad hall that conceals a closet system and features a built in desk. The master bath consists of a tiled partition wall dividing the space to create a large walkthrough shower for two on one side and showcasing a free standing tub on the other. The house is full of custom modern details such as the recessed, lit handrail at the house’s main stair, floor to ceiling glass partitions separating the halls from the stairs and a whimsical builtin bench in the entry.

Classic, timeless and ideally positioned on a sprawling corner lot set high above the street, discover this designer dream home by Jessica Koltun. The blend of traditional architecture and contemporary finishes evokes feelings of warmth while understated elegance remains constant throughout this Midway Hollow masterpiece unlike no other. This extraordinary home is at the pinnacle of prestige and lifestyle with a convenient address to all that Dallas has to offer.

На фото: ванная комната среднего размера с душем без бортиков, темным паркетным полом и тумбой под одну раковину

Стильный дизайн: ванная комната в современном стиле с плоскими фасадами, светлыми деревянными фасадами, душем без бортиков, белой плиткой, плиткой мозаикой, белыми стенами, настольной раковиной, белым полом, открытым душем, белой столешницей, тумбой под одну раковину и подвесной тумбой - последний тренд

Стильный дизайн: маленькая ванная комната в стиле неоклассика (современная классика) с фасадами в стиле шейкер, фасадами цвета дерева среднего тона, душем без бортиков, инсталляцией, белой плиткой, бежевыми стенами, полом из керамической плитки, врезной раковиной, столешницей из искусственного кварца, белым полом, душем с раздвижными дверями, белой столешницей, тумбой под одну раковину и встроенной тумбой для на участке и в саду - последний тренд

Harlequin’s Salinas flamingo wallpaper and antiqued gold leaf sconces make this an unforgettable en-suite bath.
Свежая идея для дизайна: маленькая детская ванная комната в стиле неоклассика (современная классика) с фасадами в стиле шейкер, красными фасадами, душем без бортиков, унитазом-моноблоком, белой плиткой, плиткой мозаикой, белыми стенами, полом из керамогранита, врезной раковиной, столешницей из искусственного камня, белым полом, душем с распашными дверями, белой столешницей, сиденьем для душа, тумбой под одну раковину, встроенной тумбой и обоями на стенах для на участке и в саду - отличное фото интерьера
Свежая идея для дизайна: маленькая детская ванная комната в стиле неоклассика (современная классика) с фасадами в стиле шейкер, красными фасадами, душем без бортиков, унитазом-моноблоком, белой плиткой, плиткой мозаикой, белыми стенами, полом из керамогранита, врезной раковиной, столешницей из искусственного камня, белым полом, душем с распашными дверями, белой столешницей, сиденьем для душа, тумбой под одну раковину, встроенной тумбой и обоями на стенах для на участке и в саду - отличное фото интерьера

We took a small damp basement bathroom and flooded it with light. The client did not want a full wall of tile so we used teak to create a focal point for the mirror and sink. It brings warmth to the space.

Master Bathroom remodel in North Fork vacation house. The marble tile floor flows straight through to the shower eliminating the need for a curb. A stationary glass panel keeps the water in and eliminates the need for a door. Glass tile on the walls compliments the marble on the floor while maintaining the modern feel of the space.

На фото: маленькая детская ванная комната в викторианском стиле с фасадами с декоративным кантом, фасадами цвета дерева среднего тона, душем без бортиков, инсталляцией, белой плиткой, цементной плиткой, белыми стенами, полом из цементной плитки, накладной раковиной, столешницей из гранита, серым полом, душем с раздвижными дверями, белой столешницей, нишей, тумбой под одну раковину, встроенной тумбой и многоуровневым потолком для на участке и в саду

Brunswick Parlour transforms a Victorian cottage into a hard-working, personalised home for a family of four.
Our clients loved the character of their Brunswick terrace home, but not its inefficient floor plan and poor year-round thermal control. They didn't need more space, they just needed their space to work harder.
The front bedrooms remain largely untouched, retaining their Victorian features and only introducing new cabinetry. Meanwhile, the main bedroom’s previously pokey en suite and wardrobe have been expanded, adorned with custom cabinetry and illuminated via a generous skylight.
At the rear of the house, we reimagined the floor plan to establish shared spaces suited to the family’s lifestyle. Flanked by the dining and living rooms, the kitchen has been reoriented into a more efficient layout and features custom cabinetry that uses every available inch. In the dining room, the Swiss Army Knife of utility cabinets unfolds to reveal a laundry, more custom cabinetry, and a craft station with a retractable desk. Beautiful materiality throughout infuses the home with warmth and personality, featuring Blackbutt timber flooring and cabinetry, and selective pops of green and pink tones.
The house now works hard in a thermal sense too. Insulation and glazing were updated to best practice standard, and we’ve introduced several temperature control tools. Hydronic heating installed throughout the house is complemented by an evaporative cooling system and operable skylight.
The result is a lush, tactile home that increases the effectiveness of every existing inch to enhance daily life for our clients, proving that good design doesn’t need to add space to add value.

Пример оригинального дизайна: ванная комната среднего размера, в белых тонах с отделкой деревом в современном стиле с плоскими фасадами, темными деревянными фасадами, инсталляцией, серой плиткой, керамогранитной плиткой, серыми стенами, полом из керамогранита, душевой кабиной, столешницей из искусственного камня, серым полом, шторкой для ванной, белой столешницей, гигиеническим душем, тумбой под одну раковину, многоуровневым потолком, панелями на стенах, подвесной тумбой, душем без бортиков и подвесной раковиной

Источник вдохновения для домашнего уюта: маленькая ванная комната в стиле неоклассика (современная классика) с плоскими фасадами, темными деревянными фасадами, душем без бортиков, зеленой плиткой, керамической плиткой, зелеными стенами, полом из керамической плитки, душевой кабиной, монолитной раковиной, столешницей из искусственного камня, бежевым полом, душем с распашными дверями, белой столешницей, сиденьем для душа, тумбой под одну раковину и подвесной тумбой для на участке и в саду

Stunning bathroom designed with modern aesthetics and a focus on luxurious functionality. The standout feature in this space is the floating vanity, which adds a touch of contemporary elegance. A mirrored shaving cabinet is strategically placed above the vanity, providing ample storage and serving as a practical and stylish addition.

На фото: ванная комната в современном стиле с плоскими фасадами, светлыми деревянными фасадами, душем без бортиков, розовой плиткой, настольной раковиной, серым полом, открытым душем, бежевой столешницей, тумбой под одну раковину и подвесной тумбой

From the get-go, we knew this project was on a tight budget and a tighter timeline. The construction was set to begin the same week the clients approached us, but we rose to the challenge! The new design has a larger curbless shower; the toilet was moved, creating space for a larger vanity with a warm wood finish that complements the cool white and teal tiles. We selected matt black hardware, plumbing, and light fixtures.
The new floorplan makes the bathroom more functional, spacious, safe, well-lit, and modern.
Overall, the new bathroom highlights the beautiful hexagonal tile, which transitions across the entire room, and onto the shower walls. The project finished on time, within budget, and is functional and aesthetically pleasing!

Стильный дизайн: главная ванная комната среднего размера в морском стиле с плоскими фасадами, зелеными фасадами, отдельно стоящей ванной, душем без бортиков, унитазом-моноблоком, белой плиткой, керамогранитной плиткой, белыми стенами, полом из керамогранита, настольной раковиной, столешницей из искусственного камня, серым полом, открытым душем, белой столешницей, нишей, тумбой под одну раковину и подвесной тумбой - последний тренд

Using 48"x 10" tiles, I started with the niche as it was going to be the WOW!. Tiles were laid out so the niche was integrated. The front and back walls where tiles in hexagon marble. A soft interest on the wall without completing for visual attention.

The bathroom brief for this project was simple - the
ensuite was to be 'His Bathroom' with masculine finishes whilst the family bathroom was to become 'Her Bathroom' with a soft luxury feel.

Идея дизайна: большая ванная комната с плоскими фасадами, душем без бортиков, полом из керамической плитки, бежевым полом, белой столешницей и тумбой под одну раковину

Eliminamos la galería original dando unos metros al baño común y aportando luz natural al mismo. Reservamos un armario en el pasillo para ubicar la lavadora y secadora totalmente disimulado del mismo color de la pared.
Ванная комната с душем без бортиков и тумбой под одну раковину – фото дизайна интерьера
1