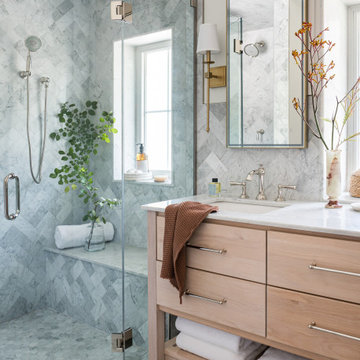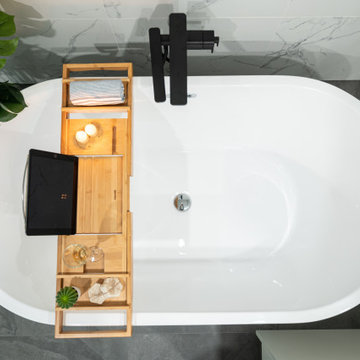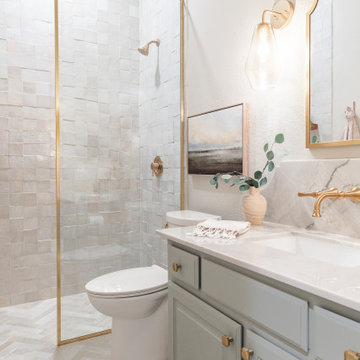Ванная комната с душем без бортиков и раздельным унитазом – фото дизайна интерьера
Сортировать:
Бюджет
Сортировать:Популярное за сегодня
1 - 20 из 14 558 фото
1 из 3

The goal of this project was to upgrade the builder grade finishes and create an ergonomic space that had a contemporary feel. This bathroom transformed from a standard, builder grade bathroom to a contemporary urban oasis. This was one of my favorite projects, I know I say that about most of my projects but this one really took an amazing transformation. By removing the walls surrounding the shower and relocating the toilet it visually opened up the space. Creating a deeper shower allowed for the tub to be incorporated into the wet area. Adding a LED panel in the back of the shower gave the illusion of a depth and created a unique storage ledge. A custom vanity keeps a clean front with different storage options and linear limestone draws the eye towards the stacked stone accent wall.
Houzz Write Up: https://www.houzz.com/magazine/inside-houzz-a-chopped-up-bathroom-goes-streamlined-and-swank-stsetivw-vs~27263720
The layout of this bathroom was opened up to get rid of the hallway effect, being only 7 foot wide, this bathroom needed all the width it could muster. Using light flooring in the form of natural lime stone 12x24 tiles with a linear pattern, it really draws the eye down the length of the room which is what we needed. Then, breaking up the space a little with the stone pebble flooring in the shower, this client enjoyed his time living in Japan and wanted to incorporate some of the elements that he appreciated while living there. The dark stacked stone feature wall behind the tub is the perfect backdrop for the LED panel, giving the illusion of a window and also creates a cool storage shelf for the tub. A narrow, but tasteful, oval freestanding tub fit effortlessly in the back of the shower. With a sloped floor, ensuring no standing water either in the shower floor or behind the tub, every thought went into engineering this Atlanta bathroom to last the test of time. With now adequate space in the shower, there was space for adjacent shower heads controlled by Kohler digital valves. A hand wand was added for use and convenience of cleaning as well. On the vanity are semi-vessel sinks which give the appearance of vessel sinks, but with the added benefit of a deeper, rounded basin to avoid splashing. Wall mounted faucets add sophistication as well as less cleaning maintenance over time. The custom vanity is streamlined with drawers, doors and a pull out for a can or hamper.
A wonderful project and equally wonderful client. I really enjoyed working with this client and the creative direction of this project.
Brushed nickel shower head with digital shower valve, freestanding bathtub, curbless shower with hidden shower drain, flat pebble shower floor, shelf over tub with LED lighting, gray vanity with drawer fronts, white square ceramic sinks, wall mount faucets and lighting under vanity. Hidden Drain shower system. Atlanta Bathroom.

На фото: главная ванная комната среднего размера в стиле неоклассика (современная классика) с плоскими фасадами, светлыми деревянными фасадами, душем без бортиков, раздельным унитазом, белой плиткой, керамогранитной плиткой, белыми стенами, полом из керамической плитки, врезной раковиной, столешницей из искусственного кварца, серым полом, душем с распашными дверями, белой столешницей, сиденьем для душа и тумбой под две раковины

Classic, timeless and ideally positioned on a sprawling corner lot set high above the street, discover this designer dream home by Jessica Koltun. The blend of traditional architecture and contemporary finishes evokes feelings of warmth while understated elegance remains constant throughout this Midway Hollow masterpiece unlike no other. This extraordinary home is at the pinnacle of prestige and lifestyle with a convenient address to all that Dallas has to offer.

Bob Fortner Photography
На фото: главная ванная комната среднего размера в стиле кантри с фасадами с утопленной филенкой, белыми фасадами, отдельно стоящей ванной, душем без бортиков, раздельным унитазом, белой плиткой, керамической плиткой, белыми стенами, полом из керамогранита, врезной раковиной, мраморной столешницей, коричневым полом, душем с распашными дверями и белой столешницей
На фото: главная ванная комната среднего размера в стиле кантри с фасадами с утопленной филенкой, белыми фасадами, отдельно стоящей ванной, душем без бортиков, раздельным унитазом, белой плиткой, керамической плиткой, белыми стенами, полом из керамогранита, врезной раковиной, мраморной столешницей, коричневым полом, душем с распашными дверями и белой столешницей

Simple clean design...in this master bathroom renovation things were kept in the same place but in a very different interpretation. The shower is where the exiting one was, but the walls surrounding it were taken out, a curbless floor was installed with a sleek tile-over linear drain that really goes away. A free-standing bathtub is in the same location that the original drop in whirlpool tub lived prior to the renovation. The result is a clean, contemporary design with some interesting "bling" effects like the bubble chandelier and the mirror rounds mosaic tile located in the back of the niche.

GC: Ekren Construction
Photo Credit: Tiffany Ringwald
Свежая идея для дизайна: большой главный совмещенный санузел в стиле неоклассика (современная классика) с фасадами в стиле шейкер, светлыми деревянными фасадами, душем без бортиков, раздельным унитазом, белой плиткой, мраморной плиткой, бежевыми стенами, мраморным полом, врезной раковиной, столешницей из кварцита, серым полом, открытым душем, серой столешницей, тумбой под одну раковину, сводчатым потолком и встроенной тумбой - отличное фото интерьера
Свежая идея для дизайна: большой главный совмещенный санузел в стиле неоклассика (современная классика) с фасадами в стиле шейкер, светлыми деревянными фасадами, душем без бортиков, раздельным унитазом, белой плиткой, мраморной плиткой, бежевыми стенами, мраморным полом, врезной раковиной, столешницей из кварцита, серым полом, открытым душем, серой столешницей, тумбой под одну раковину, сводчатым потолком и встроенной тумбой - отличное фото интерьера

Пример оригинального дизайна: маленькая главная ванная комната в стиле неоклассика (современная классика) с фасадами с утопленной филенкой, белыми фасадами, душем без бортиков, раздельным унитазом, белой плиткой, керамогранитной плиткой, бежевыми стенами, полом из керамогранита, врезной раковиной, столешницей из гранита, белым полом, открытым душем, разноцветной столешницей, сиденьем для душа, тумбой под две раковины и встроенной тумбой для на участке и в саду

На фото: большая главная ванная комната в стиле неоклассика (современная классика) с фасадами в стиле шейкер, белыми фасадами, отдельно стоящей ванной, душем без бортиков, раздельным унитазом, белой плиткой, плиткой кабанчик, белыми стенами, полом из сланца, врезной раковиной, мраморной столешницей, черным полом, душем с распашными дверями, белой столешницей, нишей, тумбой под одну раковину, встроенной тумбой, сводчатым потолком и стенами из вагонки с

Tiny master bath has curbless shower with floor-to-ceiling Heath tile. IKEA floating vanity with marble vessel sink, and wall matte black faucet. Vintage mirror from Salvare Goods in LA. Wall niche with marble hex tile. Hanging sconce Kohler matte black shower set. Ceiling fixture from Rejuvenation

Идея дизайна: большая главная ванная комната в стиле модернизм с фасадами в стиле шейкер, коричневыми фасадами, накладной ванной, душем без бортиков, раздельным унитазом, белой плиткой, керамогранитной плиткой, белыми стенами, полом из керамогранита, врезной раковиной, столешницей из искусственного кварца, белым полом, душем с распашными дверями и белой столешницей

This beautiful master bath is part of a total beachfront condo remodel. The updated styling has taken this 1980's unit to a higher level
Идея дизайна: главная ванная комната среднего размера: освещение в стиле неоклассика (современная классика) с фасадами с утопленной филенкой, серыми фасадами, душем без бортиков, раздельным унитазом, серой плиткой, керамогранитной плиткой, серыми стенами, полом из керамогранита, врезной раковиной, столешницей из искусственного кварца и душем с распашными дверями
Идея дизайна: главная ванная комната среднего размера: освещение в стиле неоклассика (современная классика) с фасадами с утопленной филенкой, серыми фасадами, душем без бортиков, раздельным унитазом, серой плиткой, керамогранитной плиткой, серыми стенами, полом из керамогранита, врезной раковиной, столешницей из искусственного кварца и душем с распашными дверями

Initialement configuré avec 4 chambres, deux salles de bain & un espace de vie relativement cloisonné, la disposition de cet appartement dans son état existant convenait plutôt bien aux nouveaux propriétaires.
Cependant, les espaces impartis de la chambre parentale, sa salle de bain ainsi que la cuisine ne présentaient pas les volumes souhaités, avec notamment un grand dégagement de presque 4m2 de surface perdue.
L’équipe d’Ameo Concept est donc intervenue sur plusieurs points : une optimisation complète de la suite parentale avec la création d’une grande salle d’eau attenante & d’un double dressing, le tout dissimulé derrière une porte « secrète » intégrée dans la bibliothèque du salon ; une ouverture partielle de la cuisine sur l’espace de vie, dont les agencements menuisés ont été réalisés sur mesure ; trois chambres enfants avec une identité propre pour chacune d’entre elles, une salle de bain fonctionnelle, un espace bureau compact et organisé sans oublier de nombreux rangements invisibles dans les circulations.
L’ensemble des matériaux utilisés pour cette rénovation ont été sélectionnés avec le plus grand soin : parquet en point de Hongrie, plans de travail & vasque en pierre naturelle, peintures Farrow & Ball et appareillages électriques en laiton Modelec, sans oublier la tapisserie sur mesure avec la réalisation, notamment, d’une tête de lit magistrale en tissu Pierre Frey dans la chambre parentale & l’intégration de papiers peints Ananbo.
Un projet haut de gamme où le souci du détail fut le maitre mot !

natural light is the best design feature in this marble clad bath. carrara marble hexagon floor and herringbone walls, antique brass and polished nickel mix metal finishes for a subtle warmth against white oak vanity cabinet

Salle de bain en béton ciré
Стильный дизайн: ванная комната среднего размера в средиземноморском стиле с открытыми фасадами, душем без бортиков, раздельным унитазом, белыми стенами, бетонным полом, душевой кабиной, накладной раковиной, столешницей из бетона, белым полом, душем с распашными дверями, белой столешницей, сиденьем для душа и тумбой под две раковины - последний тренд
Стильный дизайн: ванная комната среднего размера в средиземноморском стиле с открытыми фасадами, душем без бортиков, раздельным унитазом, белыми стенами, бетонным полом, душевой кабиной, накладной раковиной, столешницей из бетона, белым полом, душем с распашными дверями, белой столешницей, сиденьем для душа и тумбой под две раковины - последний тренд

This master bathroom had a big space but a tiny shower. The goal was to enlarge the shower area and create more storage space. We created a tower cabinet and vanity with tons of space. A huge curbless shower and free standing tub are perfect for relaxing after a busy day.

Пример оригинального дизайна: главный совмещенный санузел среднего размера в стиле ретро с фасадами островного типа, светлыми деревянными фасадами, душем без бортиков, раздельным унитазом, зеленой плиткой, терракотовой плиткой, белыми стенами, мраморным полом, врезной раковиной, мраморной столешницей, разноцветным полом, открытым душем, белой столешницей, тумбой под две раковины, встроенной тумбой и обоями на стенах

Источник вдохновения для домашнего уюта: большая главная, серо-белая ванная комната в стиле модернизм с плоскими фасадами, светлыми деревянными фасадами, накладной ванной, душем без бортиков, раздельным унитазом, бежевой плиткой, керамической плиткой, серыми стенами, полом из галечной плитки, настольной раковиной, столешницей из дерева, бежевым полом, открытым душем, тумбой под две раковины, подвесной тумбой и деревянными стенами

На фото: ванная комната среднего размера в стиле неоклассика (современная классика) с фасадами с выступающей филенкой, зелеными фасадами, душем без бортиков, раздельным унитазом, бежевой плиткой, керамической плиткой, душевой кабиной, врезной раковиной, столешницей из кварцита, открытым душем, серой столешницей, тумбой под одну раковину и встроенной тумбой с

На фото: главная ванная комната среднего размера в стиле ретро с плоскими фасадами, отдельно стоящей ванной, душем без бортиков, раздельным унитазом, синей плиткой, керамической плиткой, белыми стенами, мраморным полом, врезной раковиной, столешницей из искусственного кварца, серым полом, открытым душем, белой столешницей, тумбой под две раковины и встроенной тумбой

Идея дизайна: главная ванная комната среднего размера в стиле неоклассика (современная классика) с фасадами в стиле шейкер, синими фасадами, отдельно стоящей ванной, душем без бортиков, раздельным унитазом, белой плиткой, керамической плиткой, белыми стенами, мраморным полом, врезной раковиной, мраморной столешницей, серым полом, душем с раздвижными дверями, серой столешницей, тумбой под две раковины и напольной тумбой
Ванная комната с душем без бортиков и раздельным унитазом – фото дизайна интерьера
1