Ванная комната в стиле ретро с душем без бортиков – фото дизайна интерьера
Сортировать:Популярное за сегодня
1 - 20 из 1 098 фото

This full home mid-century remodel project is in an affluent community perched on the hills known for its spectacular views of Los Angeles. Our retired clients were returning to sunny Los Angeles from South Carolina. Amidst the pandemic, they embarked on a two-year-long remodel with us - a heartfelt journey to transform their residence into a personalized sanctuary.
Opting for a crisp white interior, we provided the perfect canvas to showcase the couple's legacy art pieces throughout the home. Carefully curating furnishings that complemented rather than competed with their remarkable collection. It's minimalistic and inviting. We created a space where every element resonated with their story, infusing warmth and character into their newly revitalized soulful home.

Lane Dittoe Photographs
[FIXE] design house interors
Идея дизайна: главная ванная комната среднего размера в стиле ретро с плоскими фасадами, темными деревянными фасадами, отдельно стоящей ванной, душем без бортиков, белой плиткой, керамической плиткой, белыми стенами, полом из керамогранита, настольной раковиной, столешницей из искусственного кварца, черным полом и душем с распашными дверями
Идея дизайна: главная ванная комната среднего размера в стиле ретро с плоскими фасадами, темными деревянными фасадами, отдельно стоящей ванной, душем без бортиков, белой плиткой, керамической плиткой, белыми стенами, полом из керамогранита, настольной раковиной, столешницей из искусственного кварца, черным полом и душем с распашными дверями

Designer: Rochelle McAvin
Photographer: Karen Palmer
Welcome to our stunning mid-century kitchen and bath makeover, designed with function and color. This home renovation seamlessly combines the timeless charm of mid-century modern aesthetics with the practicality and functionality required by a busy family. Step into a home where classic meets contemporary and every detail has been carefully curated to enhance both style and convenience.
Kitchen Transformation:
The heart of the home has been revitalized with a fresh, open-concept design.
Sleek Cabinetry: Crisp, clean lines dominate the kitchen's custom-made cabinets, offering ample storage space while maintaining cozy vibes. Rich, warm wood tones complement the overall aesthetic.
Quartz Countertops: Durable and visually stunning, the quartz countertops bring a touch of luxury to the space. They provide ample room for food preparation and family gatherings.
Statement Lighting: 2 central pendant light fixtures, inspired by mid-century design, illuminates the kitchen with a warm, inviting glow.
Bath Oasis:
Our mid-century bath makeover offers a tranquil retreat for the primary suite. It combines retro-inspired design elements with contemporary comforts.
Patterned Tiles: Vibrant, geometric floor tiles create a playful yet sophisticated atmosphere. The black and white motif exudes mid-century charm and timeless elegance.
Floating Vanity: A sleek, vanity with clean lines maximizes floor space and provides ample storage for toiletries and linens.
Frameless Glass Shower: The bath features a modern, frameless glass shower enclosure, offering a spa-like experience for relaxation and rejuvenation.
Natural Light: Large windows in the bathroom allow natural light to flood the space, creating a bright and airy atmosphere.
Storage Solutions: Thoughtful storage solutions, including built-in niches and shelving, keep the bathroom organized and clutter-free.
This mid-century kitchen and bath makeover is the perfect blend of style and functionality, designed to accommodate the needs of a young family. It celebrates the iconic design of the mid-century era while embracing the modern conveniences that make daily life a breeze.

Идея дизайна: большая главная ванная комната в стиле ретро с плоскими фасадами, светлыми деревянными фасадами, отдельно стоящей ванной, душем без бортиков, белой плиткой, керамогранитной плиткой, белыми стенами, полом из керамогранита, накладной раковиной, столешницей из искусственного кварца, разноцветным полом, открытым душем, белой столешницей, сиденьем для душа, тумбой под две раковины, подвесной тумбой и сводчатым потолком

Revive a cramped hall bathroom into a midcentury modern space with contemporary influences.
На фото: маленькая ванная комната в стиле ретро с фасадами островного типа, светлыми деревянными фасадами, душем без бортиков, унитазом-моноблоком, белой плиткой, керамогранитной плиткой, белыми стенами, полом из керамической плитки, душевой кабиной, врезной раковиной, столешницей терраццо, серым полом, открытым душем, разноцветной столешницей, нишей, тумбой под одну раковину и напольной тумбой для на участке и в саду
На фото: маленькая ванная комната в стиле ретро с фасадами островного типа, светлыми деревянными фасадами, душем без бортиков, унитазом-моноблоком, белой плиткой, керамогранитной плиткой, белыми стенами, полом из керамической плитки, душевой кабиной, врезной раковиной, столешницей терраццо, серым полом, открытым душем, разноцветной столешницей, нишей, тумбой под одну раковину и напольной тумбой для на участке и в саду

Идея дизайна: маленькая ванная комната в стиле ретро с плоскими фасадами, белыми фасадами, душем без бортиков, раздельным унитазом, черно-белой плиткой, керамической плиткой, белыми стенами, полом из терраццо, душевой кабиной, настольной раковиной, столешницей из дерева, разноцветным полом, душем с раздвижными дверями, коричневой столешницей, нишей, тумбой под одну раковину и подвесной тумбой для на участке и в саду

The building had a single stack running through the primary bath, so to create a double vanity, a trough sink was installed. Oversized hexagon tile makes this bathroom appear spacious, and ceramic textured like wood creates a zen-like spa atmosphere. Close attention was focused on the installation of the floor tile so that the zero-clearance walk-in shower would appear seamless throughout the space.

Palm Springs - Bold Funkiness. This collection was designed for our love of bold patterns and playful colors.
Источник вдохновения для домашнего уюта: большая главная ванная комната в стиле ретро с фасадами островного типа, фасадами цвета дерева среднего тона, отдельно стоящей ванной, душем без бортиков, инсталляцией, серой плиткой, цементной плиткой, белыми стенами, полом из керамогранита, врезной раковиной, столешницей из искусственного кварца, серым полом, открытым душем, белой столешницей, нишей, тумбой под две раковины и напольной тумбой
Источник вдохновения для домашнего уюта: большая главная ванная комната в стиле ретро с фасадами островного типа, фасадами цвета дерева среднего тона, отдельно стоящей ванной, душем без бортиков, инсталляцией, серой плиткой, цементной плиткой, белыми стенами, полом из керамогранита, врезной раковиной, столешницей из искусственного кварца, серым полом, открытым душем, белой столешницей, нишей, тумбой под две раковины и напольной тумбой

Стильный дизайн: ванная комната среднего размера в стиле ретро с коричневыми фасадами, отдельно стоящей ванной, душем без бортиков, белой плиткой, мраморной плиткой, белыми стенами, мраморным полом, мраморной столешницей, белой столешницей, тумбой под одну раковину, напольной тумбой и плоскими фасадами - последний тренд

Идея дизайна: главная ванная комната среднего размера в стиле ретро с плоскими фасадами, фасадами цвета дерева среднего тона, душем без бортиков, унитазом-моноблоком, серой плиткой, керамогранитной плиткой, белыми стенами, полом из керамогранита, врезной раковиной, столешницей из искусственного кварца, серым полом, открытым душем, белой столешницей, нишей, тумбой под две раковины, встроенной тумбой и деревянными стенами

This master bathroom features full overlay flush doors with c-channels from Grabill Cabinets on Walnut in their “Allspice” finish along the custom closet wall. The same finish continues on the master vanity supporting a beautiful trough sink with plenty of space for two to get ready for the day. Builder: J. Peterson Homes. Interior Designer: Angela Satterlee, Fairly Modern. Cabinetry Design: TruKitchens. Cabinets: Grabill Cabinets. Flooring: Century Grand Rapids. Photos: Ashley Avila Photography.
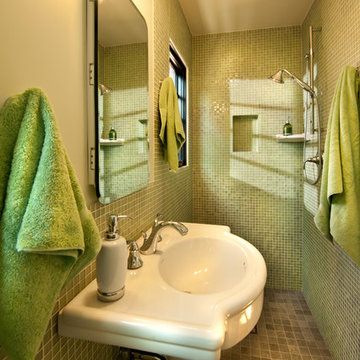
Photography by Daniel O'Connor Photography www.danieloconnorphoto.com
На фото: маленькая ванная комната в стиле ретро с душем без бортиков, инсталляцией, зеленой плиткой, полом из керамогранита, душевой кабиной, раковиной с пьедесталом и открытым душем для на участке и в саду с
На фото: маленькая ванная комната в стиле ретро с душем без бортиков, инсталляцией, зеленой плиткой, полом из керамогранита, душевой кабиной, раковиной с пьедесталом и открытым душем для на участке и в саду с

seattle home tours
На фото: главная ванная комната среднего размера в стиле ретро с плоскими фасадами, коричневыми фасадами, душем без бортиков, раздельным унитазом, керамической плиткой, серыми стенами, полом из керамогранита, врезной раковиной, столешницей из искусственного кварца, душем с раздвижными дверями, белой столешницей, серой плиткой и серым полом с
На фото: главная ванная комната среднего размера в стиле ретро с плоскими фасадами, коричневыми фасадами, душем без бортиков, раздельным унитазом, керамической плиткой, серыми стенами, полом из керамогранита, врезной раковиной, столешницей из искусственного кварца, душем с раздвижными дверями, белой столешницей, серой плиткой и серым полом с

Стильный дизайн: главная ванная комната среднего размера в стиле ретро с плоскими фасадами, отдельно стоящей ванной, душем без бортиков, белой плиткой, серым полом, душем с распашными дверями, коричневыми фасадами, серыми стенами, полом из цементной плитки, монолитной раковиной, столешницей из искусственного кварца, бежевой столешницей и зеркалом с подсветкой - последний тренд

Стильный дизайн: главная ванная комната в стиле ретро с плоскими фасадами, темными деревянными фасадами, душем без бортиков, биде, разноцветной плиткой, стеклянной плиткой, синими стенами, полом из сланца, врезной раковиной, столешницей из искусственного кварца, черным полом, душем с распашными дверями, белой столешницей, сиденьем для душа, тумбой под две раковины и встроенной тумбой - последний тренд
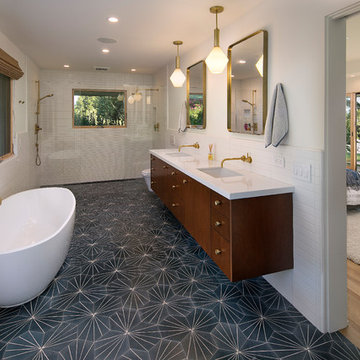
На фото: главная ванная комната в стиле ретро с плоскими фасадами, темными деревянными фасадами, отдельно стоящей ванной, душем без бортиков, белой плиткой, белыми стенами, врезной раковиной, черным полом, открытым душем и белой столешницей
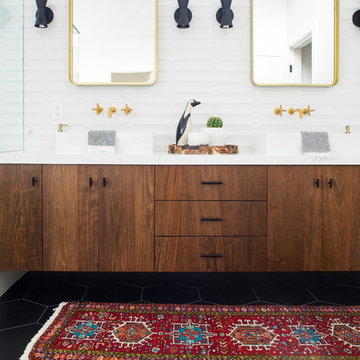
Lane Dittoe Photographs
[FIXE] design house interors
На фото: главная ванная комната среднего размера в стиле ретро с плоскими фасадами, темными деревянными фасадами, отдельно стоящей ванной, душем без бортиков, белой плиткой, керамической плиткой, белыми стенами, полом из керамогранита, настольной раковиной, столешницей из искусственного кварца, черным полом и душем с распашными дверями
На фото: главная ванная комната среднего размера в стиле ретро с плоскими фасадами, темными деревянными фасадами, отдельно стоящей ванной, душем без бортиков, белой плиткой, керамической плиткой, белыми стенами, полом из керамогранита, настольной раковиной, столешницей из искусственного кварца, черным полом и душем с распашными дверями
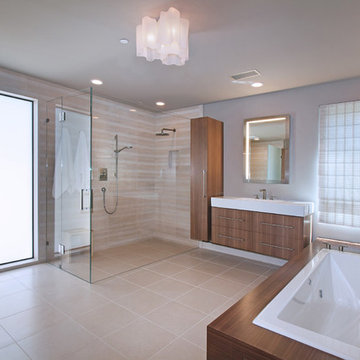
Architecture by Anders Lasater Architects. Interior Design and Landscape Design by Exotica Design Group. Photos by Jeri Koegel.
На фото: главная ванная комната в стиле ретро с плоскими фасадами, фасадами цвета дерева среднего тона, накладной ванной, душем без бортиков, каменной плиткой, полом из известняка, бежевой плиткой, серыми стенами и зеркалом с подсветкой
На фото: главная ванная комната в стиле ретро с плоскими фасадами, фасадами цвета дерева среднего тона, накладной ванной, душем без бортиков, каменной плиткой, полом из известняка, бежевой плиткой, серыми стенами и зеркалом с подсветкой
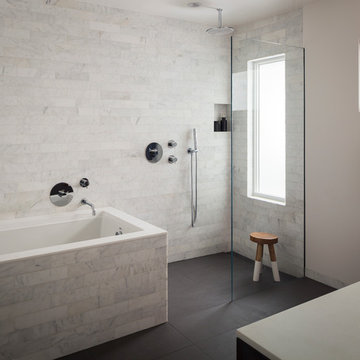
master bath as a second phase remodel in this piedmont residence. white marble and dark grey porcelain tiles selected for their cool elegance.
Источник вдохновения для домашнего уюта: главная ванная комната среднего размера в стиле ретро с врезной раковиной, плоскими фасадами, темными деревянными фасадами, столешницей из искусственного кварца, душем без бортиков, унитазом-моноблоком, белой плиткой, каменной плиткой, белыми стенами и полом из керамогранита
Источник вдохновения для домашнего уюта: главная ванная комната среднего размера в стиле ретро с врезной раковиной, плоскими фасадами, темными деревянными фасадами, столешницей из искусственного кварца, душем без бортиков, унитазом-моноблоком, белой плиткой, каменной плиткой, белыми стенами и полом из керамогранита
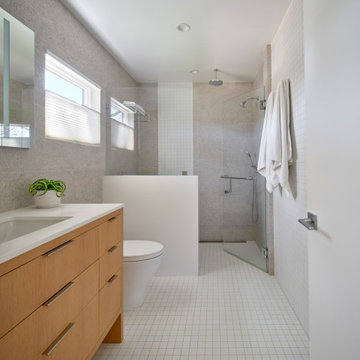
Источник вдохновения для домашнего уюта: маленькая главная ванная комната в стиле ретро с плоскими фасадами, фасадами цвета дерева среднего тона, душем без бортиков, унитазом-моноблоком, серой плиткой, керамической плиткой, белыми стенами, полом из керамогранита, врезной раковиной, столешницей из искусственного кварца, белым полом, душем с распашными дверями, белой столешницей, сиденьем для душа, тумбой под одну раковину и встроенной тумбой для на участке и в саду
Ванная комната в стиле ретро с душем без бортиков – фото дизайна интерьера
1