Ванная комната с бежевой плиткой и раковиной с пьедесталом – фото дизайна интерьера
Сортировать:Популярное за сегодня
121 - 140 из 1 977 фото
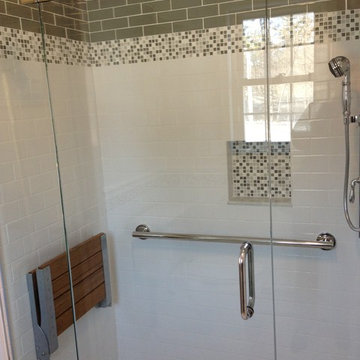
This Bathroom was designed by Lynne in our Salem showroom. This bathroom was designed to make it handicap accessible for the homeowners. This remodel includes glass mosaic shower tile with octagon matte white with grey dot tile floor. It also includes white subway, white chair rail and Anatolia element border around edge. Other features in this remodel include Kohler Pedistal sink, and faucet, Moen shower faucet, Jaclo linear drain and Ferguson Moen shower seat.
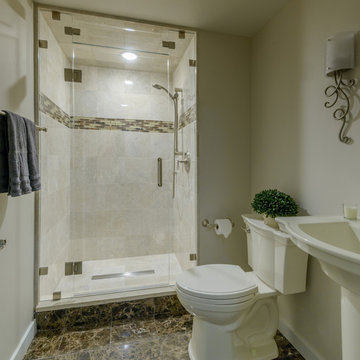
Идея дизайна: маленькая ванная комната в стиле неоклассика (современная классика) с душем в нише, раздельным унитазом, бежевой плиткой, керамической плиткой, бежевыми стенами, душевой кабиной, раковиной с пьедесталом, коричневым полом и душем с распашными дверями для на участке и в саду
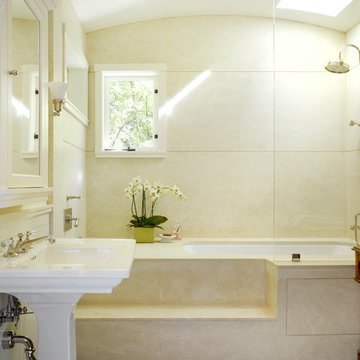
Santa Barbara lifestyle with this gated 5,200 square foot estate affords serenity and privacy while incorporating the finest materials and craftsmanship. Visually striking interiors are enhanced by a sparkling bay view and spectacular landscaping with heritage oaks, rose and dahlia gardens and a picturesque splash pool. Just two minutes to Marin’s finest private schools.
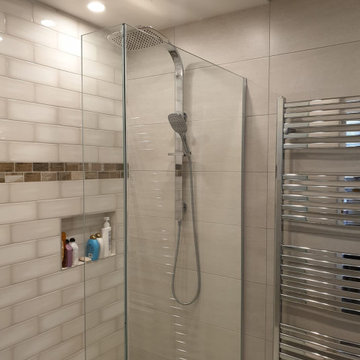
Complete bathroom renovation complete.
Пример оригинального дизайна: ванная комната в стиле модернизм с стеклянными фасадами, бежевыми фасадами, двойным душем, раздельным унитазом, бежевой плиткой, керамической плиткой, бежевыми стенами, полом из керамической плитки, раковиной с пьедесталом, столешницей из плитки, бежевым полом и бежевой столешницей
Пример оригинального дизайна: ванная комната в стиле модернизм с стеклянными фасадами, бежевыми фасадами, двойным душем, раздельным унитазом, бежевой плиткой, керамической плиткой, бежевыми стенами, полом из керамической плитки, раковиной с пьедесталом, столешницей из плитки, бежевым полом и бежевой столешницей
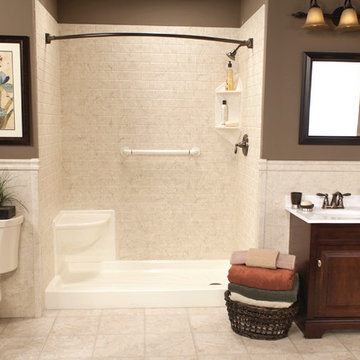
Идея дизайна: главная ванная комната в стиле неоклассика (современная классика) с фасадами с выступающей филенкой, темными деревянными фасадами, душем в нише, раздельным унитазом, бежевой плиткой, керамогранитной плиткой, коричневыми стенами, полом из керамогранита, раковиной с пьедесталом, бежевым полом, шторкой для ванной и белой столешницей
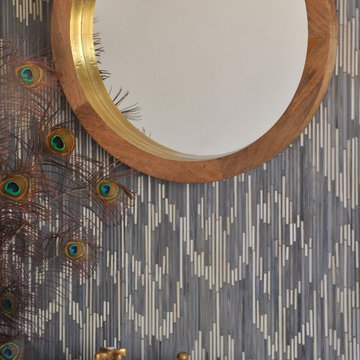
New Ravenna Ikat Collection Weft Jewel Glass Mosaic shown in Quartz and Pearl
Свежая идея для дизайна: ванная комната среднего размера в современном стиле с раздельным унитазом, бежевой плиткой, зеленой плиткой, разноцветной плиткой, белой плиткой, удлиненной плиткой, серыми стенами, душевой кабиной и раковиной с пьедесталом - отличное фото интерьера
Свежая идея для дизайна: ванная комната среднего размера в современном стиле с раздельным унитазом, бежевой плиткой, зеленой плиткой, разноцветной плиткой, белой плиткой, удлиненной плиткой, серыми стенами, душевой кабиной и раковиной с пьедесталом - отличное фото интерьера
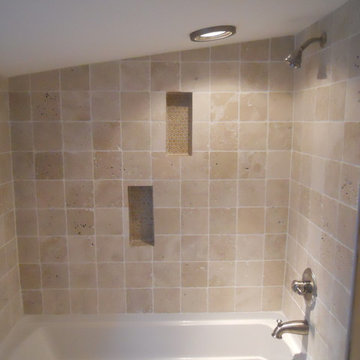
This is a bathroom that is part of a full attic remodel. We built two doomers off the roof line. this gave the clients an added 1300 sq/ft in living space. They gained two bedrooms, sitting room and bathroom. Pictures where taking by Mark Roeder with Frame to Finish remodeling.
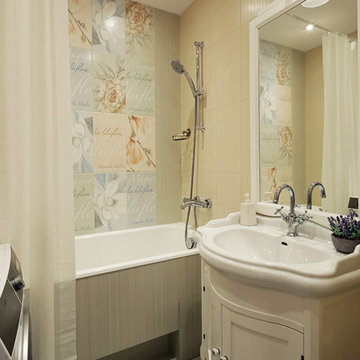
Чернов Василий, Нарбут Мария
На фото: маленькая главная ванная комната в стиле шебби-шик с бежевыми стенами, бежевым полом, фасадами с утопленной филенкой, белыми фасадами, ванной в нише, душем над ванной, инсталляцией, бежевой плиткой, керамической плиткой, полом из керамогранита, раковиной с пьедесталом, шторкой для ванной и белой столешницей для на участке и в саду с
На фото: маленькая главная ванная комната в стиле шебби-шик с бежевыми стенами, бежевым полом, фасадами с утопленной филенкой, белыми фасадами, ванной в нише, душем над ванной, инсталляцией, бежевой плиткой, керамической плиткой, полом из керамогранита, раковиной с пьедесталом, шторкой для ванной и белой столешницей для на участке и в саду с
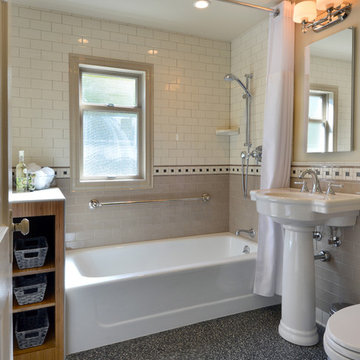
Build: Jackson Design Build.
Design: Penates Design.
Photography: Krogstad Photography
Источник вдохновения для домашнего уюта: главная ванная комната среднего размера в стиле неоклассика (современная классика) с фасадами цвета дерева среднего тона, ванной в нише, душем над ванной, унитазом-моноблоком, бежевой плиткой, керамогранитной плиткой, бежевыми стенами, полом из линолеума, раковиной с пьедесталом, столешницей из плитки и черным полом
Источник вдохновения для домашнего уюта: главная ванная комната среднего размера в стиле неоклассика (современная классика) с фасадами цвета дерева среднего тона, ванной в нише, душем над ванной, унитазом-моноблоком, бежевой плиткой, керамогранитной плиткой, бежевыми стенами, полом из линолеума, раковиной с пьедесталом, столешницей из плитки и черным полом
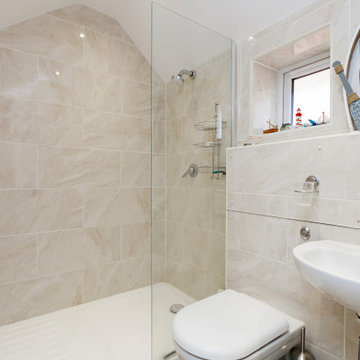
In Brief
Our client has occupied their mid-19th Century farm house in a small attractive village in Staffordshire for many years. As the family has grown and developed, their lifestyles and living patterns have changed. Although the existing property is particularly generous in terms of size and space, the family circumstances had changed, and they needed extra living space to accommodate older members of their family.
The layout and shape of the farm house’s living accommodation didn’t provide the functional space for everyday modern family life. Their kitchen is located at the far end of the house, and, in fact it is furthest ground floor room away from the garden. This proves challenging for the family during the warmer, sunnier months when they wish to spend more time eating and drinking outdoors. The only access they have to the garden is from a gate at the rear of the property. The quickest way to get there is through the back door which leads onto their rear driveway. The family virtually need to scale the perimeter of the house to access their garden.
The family would also like to comfortably welcome additional older family members to the household. Although their relatives want the security of being within the family hub they also want their own space, privacy and independence from the core of the family.
We were appointed by our client to help them create a design solution that responds to the needs of the family, for now, and into the foreseeable future.
In Context
To the rear of the farmhouse our clients had still retained the red bricked historic bake house and granary barn. The family wanted to maximise the potential of the redundant building by converting it into a separate annex to accommodate their older relatives. They also sought a solution to accessing the back garden from the farmhouse.
Our clients enjoy being in the garden and would like to be able to easily spend more time outside. The barn offers an ideal use of vacant space from which to create additional living accommodation that’s on the ground floor, independent, private, and yet it’s easy to access the hub of the family home.
Our Approach
The client’s home is in a small village in the Staffordshire countryside, within a conservation area. Their attractive mid-19th century red bricked farmhouse occupies a prominent corner position next to the church at the entrance to High Street. Its former farm buildings and yard have been sold for residential conversion and redevelopment but to the rear the farmhouse still retains its historic bake house with granary above.
The barn is a two-storey red brick building with a clay tiled roof and the upper floor can still accessed by an external flight of stone steps. Over the years the bake house has only been used by the family for storage and needed some repairs. The barn's style is a great example which reflects the way that former farming activity was carried out back in the mid-19th Century.
The new living space within the barn solves three problems in one.
The empty barn provides the perfect space for developing extra en-suite, ground floor living accommodation for the family, creating additional flexible space on the first floor of the barn for the family’s hobbies.
The conversion provides a to link the main farmhouse with barn, the garden and the drive way.
It will also give a new lease of life back to the historic barn preserving and enhancing its originality.
Design Approach
Every element of the historical barns restoration was given careful consideration, to sensitively retain and restore the original character.
The property has some significant features of heritage value all lending to its historical character. For example, to the rear of the barn there is an original beehive oven.
Historical Gems
A beehive oven is a type of oven that’s been used since the Middle Ages in Europe. It gets its name from its domed shape, which resembles that of an old-fashioned beehive. The oven is an extremely rare example and is a feature that our team and our clients wanted to restore and incorporate into the new design. The conservation officer was in favour of retaining the beehive oven to preserve it for future studies.
Our clients also have a well in the front garden of the farmhouse. The old well is located exactly under the spot of the proposed new en-suite WC. We liaised with the conservation officer and they were happy for the well to be covered rather than preserved within the design. We discussed the possibility of making a feature of the well within the barn to our clients and made clear that highlighting the well would be costly in both time and money. The family had a budget and timescale to follow and they decided against incorporating the well within the new design. We ensured that the redundant well was properly assessed, before it could be infilled and capped with a reinforced concrete slab.
Another aspect of the barn that we were all keen to preserve were the external granary steps and door. They are part of the building’s significance and character; their loss would weaken the character and heritage of the old granary barn. We ensured that the steps and door should be retained and repaired within the new design. It was imperative for clients and our team to retain the historical features that form the character and history of the building. The external stone steps and granary door complement the original design indicating the buildings former working purpose within the 19th Century farm complex.
An experienced structural specialist was appointed to produce a structural report, to ensure all aspects of the building were sound prior to planning. Our team worked closely with the conservation officer to ensure that the project remained sensitive and sympathetic to the locality of the site and the existing buildings.
Access Problems Solved
Despite being in a Conservation Area, the conservation officer and the planners were happy with a seamless contemporary glazed link from the main farm to the granary barn. The new glazed link, not only brings a significant amount of light into the interior of the farmhouse, but also granary barn, creating an open and fluid area within the home, rather than it just being a corridor.
The glazed hallway provides the family with direct access from the main farmhouse to the granary barn, and it opens outdirectly onto their garden space. The link to the barn changes the way that the family currently live for the better, creating flexibility in terms of direct access to the outside space and to the granary barn.
Working Together
We worked closely with the conservation officer to ensure that our initial design for the planned scheme was befitting of its place in the Conservation Area (and suited to a historic structure). It was our intention to create a modern and refreshing space which complements the original building.
A close collaboration between the client, the conservation officer, the planners and our team has enabled us the deliver a design that retains as much of the working aesthetic of the buildings as possible. Local planners were keen to see the building converted to residential use to save it from disrepair, allowing the chance to create a unique home with significant original features, such as the beehive oven, the stone steps and the granary doors.
We have sensitively and respectfully designed the barn incorporating new architecture with a sense of the old history from the existing buildings. This allows the current work to be interpreted as an additional thread to the historical context of the buildings, without affecting their character.
The former barn has been sympathetically transformed inside and out, corresponding well with the historical significance of the immediate farm site and the local area. We’ve created a new sleek, contemporary glazed link for the family to the outside of their house, whilst developing additional living space that retains the historical core, ethos and detail of the building. In addition, the clients can also now take advantage of the unrivaled views of the church opposite, from the upper floor of the historic barn.
Feeling inspired?
Find out how we converted a Grade II LIsted Farmhouse.
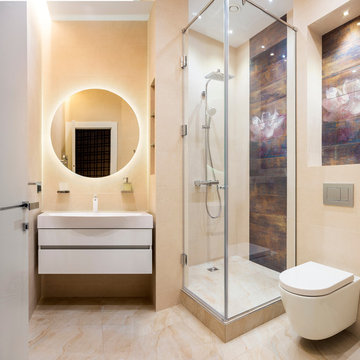
Антон Лихтарович
Стильный дизайн: маленькая детская ванная комната в скандинавском стиле с плоскими фасадами, белыми фасадами, инсталляцией, керамической плиткой, серыми стенами, полом из керамогранита, раковиной с пьедесталом, белым полом, душем с распашными дверями, белой столешницей, душем в нише и бежевой плиткой для на участке и в саду - последний тренд
Стильный дизайн: маленькая детская ванная комната в скандинавском стиле с плоскими фасадами, белыми фасадами, инсталляцией, керамической плиткой, серыми стенами, полом из керамогранита, раковиной с пьедесталом, белым полом, душем с распашными дверями, белой столешницей, душем в нише и бежевой плиткой для на участке и в саду - последний тренд
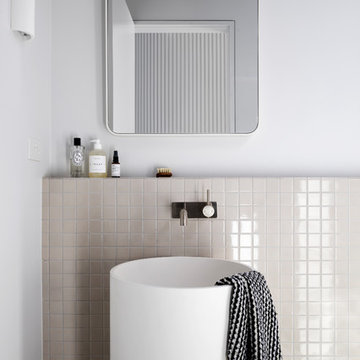
Dylan Lark - photographer
Свежая идея для дизайна: маленькая ванная комната в современном стиле с раковиной с пьедесталом, бежевой плиткой, галечной плиткой и белыми стенами для на участке и в саду - отличное фото интерьера
Свежая идея для дизайна: маленькая ванная комната в современном стиле с раковиной с пьедесталом, бежевой плиткой, галечной плиткой и белыми стенами для на участке и в саду - отличное фото интерьера
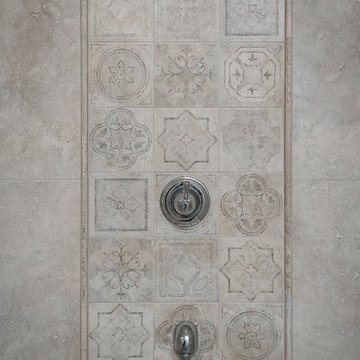
Пример оригинального дизайна: большая главная ванная комната в стиле неоклассика (современная классика) с душем без бортиков, бежевой плиткой, керамической плиткой, раковиной с пьедесталом и открытым душем
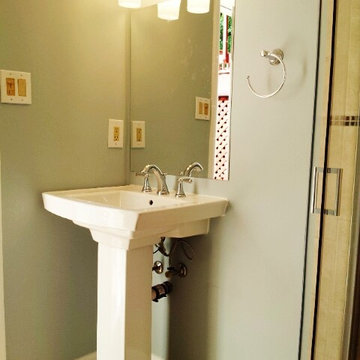
Идея дизайна: маленькая ванная комната в современном стиле с раковиной с пьедесталом, угловым душем, раздельным унитазом, бежевой плиткой, керамогранитной плиткой, синими стенами и полом из керамогранита для на участке и в саду
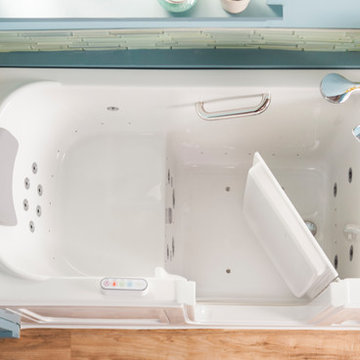
Our goal is to make customers feel independent and safe in the comfort of their own homes at every stage of life. Through our innovative walk-in tub designs, we strive to improve the quality of life for our customers by providing an accessible, secure way for people to bathe.
In addition to our unique therapeutic features, every American Standard walk-in tub includes safety and functionality benefits to fit the needs of people with limited mobility.
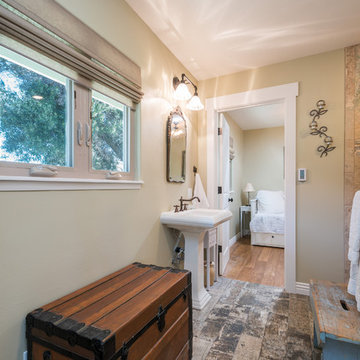
Marcel Alain Photography
Стильный дизайн: ванная комната среднего размера в стиле кантри с открытым душем, бежевой плиткой, керамогранитной плиткой, бежевыми стенами, паркетным полом среднего тона и раковиной с пьедесталом - последний тренд
Стильный дизайн: ванная комната среднего размера в стиле кантри с открытым душем, бежевой плиткой, керамогранитной плиткой, бежевыми стенами, паркетным полом среднего тона и раковиной с пьедесталом - последний тренд
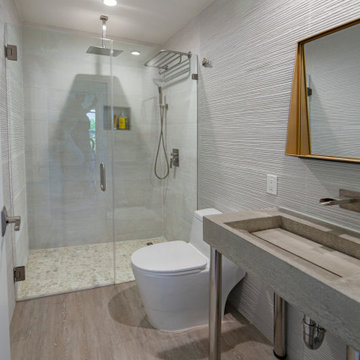
This dreamy beach house is quite the reality check out this stunning ADU and major renovation on this beautiful hippie chic beach abode in Laguna Beach, CA
Our clients vision was to create an open floorplan concept while adding some additional space without expanding their footprint. We removed some walls in the living room, remodeled the kitchen and 2 bathrooms along with a ADU in the garage. Our customer’s quirky, amazing sense of style helped make this project unique experience.
Treeium has the expertise and knowledge with working in the coast cities.
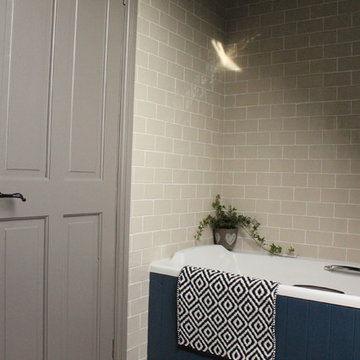
Pine cladding painted in Farrow and Ball Stiffkey Blue. Chic Craquele tiles from Topps Tiles. Door painted in Farrow and Ball Charleston Gray. Laminate floor, Colours from B&Q.
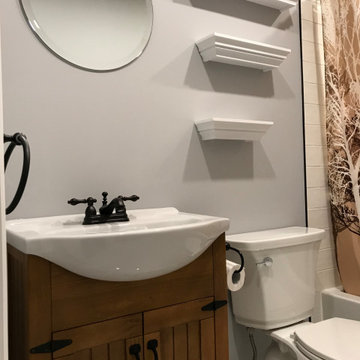
Свежая идея для дизайна: маленькая ванная комната в стиле рустика с фасадами с филенкой типа жалюзи, коричневыми фасадами, угловой ванной, душем над ванной, раздельным унитазом, бежевой плиткой, плиткой кабанчик, серыми стенами, душевой кабиной, раковиной с пьедесталом, шторкой для ванной, тумбой под одну раковину и напольной тумбой для на участке и в саду - отличное фото интерьера
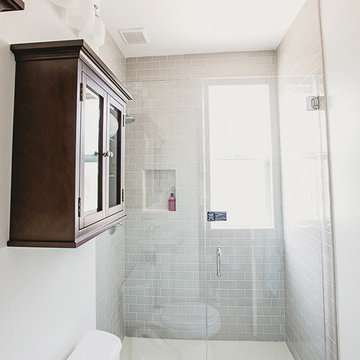
We added a walk in shower to this Powder Bathroom for guests to rinse off after the pool.
Свежая идея для дизайна: маленькая ванная комната в стиле неоклассика (современная классика) с фасадами островного типа, темными деревянными фасадами, открытым душем, унитазом-моноблоком, бежевой плиткой, керамогранитной плиткой, белыми стенами, полом из керамогранита, душевой кабиной, раковиной с пьедесталом, бежевым полом и душем с распашными дверями для на участке и в саду - отличное фото интерьера
Свежая идея для дизайна: маленькая ванная комната в стиле неоклассика (современная классика) с фасадами островного типа, темными деревянными фасадами, открытым душем, унитазом-моноблоком, бежевой плиткой, керамогранитной плиткой, белыми стенами, полом из керамогранита, душевой кабиной, раковиной с пьедесталом, бежевым полом и душем с распашными дверями для на участке и в саду - отличное фото интерьера
Ванная комната с бежевой плиткой и раковиной с пьедесталом – фото дизайна интерьера
7