Ванная комната с бежевой плиткой и раковиной с пьедесталом – фото дизайна интерьера
Сортировать:
Бюджет
Сортировать:Популярное за сегодня
41 - 60 из 1 977 фото
1 из 3
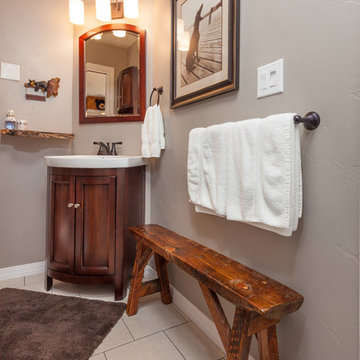
Lindsay Goudreau
www.lindsaygoudreau.com
На фото: маленькая ванная комната в стиле рустика с раковиной с пьедесталом, фасадами островного типа, темными деревянными фасадами, бежевой плиткой, керамической плиткой, серыми стенами и полом из керамической плитки для на участке и в саду с
На фото: маленькая ванная комната в стиле рустика с раковиной с пьедесталом, фасадами островного типа, темными деревянными фасадами, бежевой плиткой, керамической плиткой, серыми стенами и полом из керамической плитки для на участке и в саду с
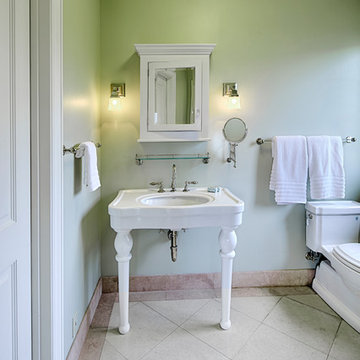
Spectacular unobstructed views of the Bay, Bridge, Alcatraz, San Francisco skyline and the rolling hills of Marin greet you from almost every window of this stunning Provençal Villa located in the acclaimed Middle Ridge neighborhood of Mill Valley. Built in 2000, this exclusive 5 bedroom, 5+ bath estate was thoughtfully designed by architect Jorge de Quesada to provide a classically elegant backdrop for today’s active lifestyle. Perfectly positioned on over half an acre with flat lawns and an award winning garden there is unmatched sense of privacy just minutes from the shops and restaurants of downtown Mill Valley.
A curved stone staircase leads from the charming entry gate to the private front lawn and on to the grand hand carved front door. A gracious formal entry and wide hall opens out to the main living spaces of the home and out to the view beyond. The Venetian plaster walls and soaring ceilings provide an open airy feeling to the living room and country chef’s kitchen, while three sets of oversized French doors lead onto the Jerusalem Limestone patios and bring in the panoramic views.
The chef’s kitchen is the focal point of the warm welcoming great room and features a range-top and double wall ovens, two dishwashers, marble counters and sinks with Waterworks fixtures. The tile backsplash behind the range pays homage to Monet’s Giverny kitchen. A fireplace offers up a cozy sitting area to lounge and watch television or curl up with a book. There is ample space for a farm table for casual dining. In addition to a well-appointed formal living room, the main level of this estate includes an office, stunning library/den with faux tortoise detailing, butler’s pantry, powder room, and a wonderful indoor/outdoor flow allowing the spectacular setting to envelop every space.
A wide staircase leads up to the four main bedrooms of home. There is a spacious master suite complete with private balcony and French doors showcasing the views. The suite features his and her baths complete with walk – in closets, and steam showers. In hers there is a sumptuous soaking tub positioned to make the most of the view. Two additional bedrooms share a bath while the third is en-suite. The laundry room features a second set of stairs leading back to the butler’s pantry, garage and outdoor areas.
The lowest level of the home includes a legal second unit complete with kitchen, spacious walk in closet, private entry and patio area. In addition to interior access to the second unit there is a spacious exercise room, the potential for a poolside kitchenette, second laundry room, and secure storage area primed to become a state of the art tasting room/wine cellar.
From the main level the spacious entertaining patio leads you out to the magnificent grounds and pool area. Designed by Steve Stucky, the gardens were featured on the 2007 Mill Valley Outdoor Art Club tour.
A level lawn leads to the focal point of the grounds; the iconic “Crags Head” outcropping favored by hikers as far back as the 19th century. The perfect place to stop for lunch and take in the spectacular view. The Century old Sonoma Olive trees and lavender plantings add a Mediterranean touch to the two lawn areas that also include an antique fountain, and a charming custom Barbara Butler playhouse.
Inspired by Provence and built to exacting standards this charming villa provides an elegant yet welcoming environment designed to meet the needs of today’s active lifestyle while staying true to its Continental roots creating a warm and inviting space ready to call home.
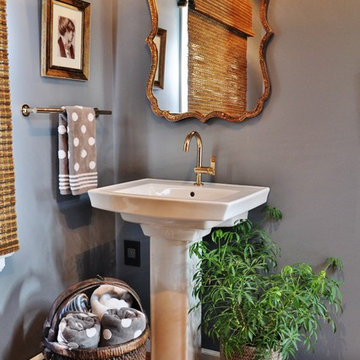
Julia Cordos
Идея дизайна: главная ванная комната среднего размера в современном стиле с столешницей из гранита, отдельно стоящей ванной, угловым душем, бежевой плиткой, серыми стенами, паркетным полом среднего тона и раковиной с пьедесталом
Идея дизайна: главная ванная комната среднего размера в современном стиле с столешницей из гранита, отдельно стоящей ванной, угловым душем, бежевой плиткой, серыми стенами, паркетным полом среднего тона и раковиной с пьедесталом
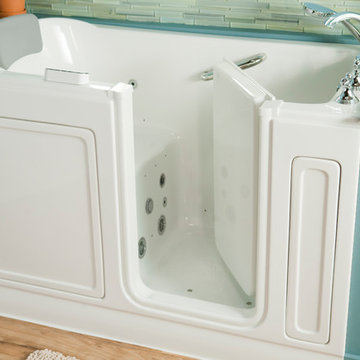
Our goal is to make customers feel independent and safe in the comfort of their own homes at every stage of life. Through our innovative walk-in tub designs, we strive to improve the quality of life for our customers by providing an accessible, secure way for people to bathe.
In addition to our unique therapeutic features, every American Standard walk-in tub includes safety and functionality benefits to fit the needs of people with limited mobility.
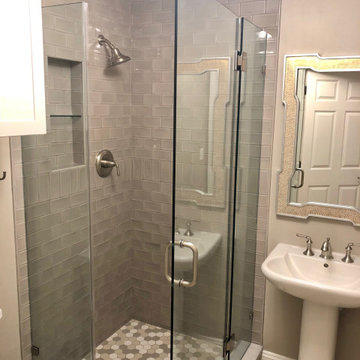
The entire townhouse was devastatingly flood–damaged by an upper floor washing machine malfunction. The homeowners decided to take advantage of this situation to not only repair the home, but also to make some major space updates. The townhome was completely gutted to the studs throughout all three levels. The main living level was completely reconfigured with walls removed and spaces reimagined. The kitchen and 4 bathrooms were fully renovated. All flooring, trim, tile, fixtures, hardware, countertops, lighting and window treatments were redesigned.
All interior elements designed and specified by A.HICKMAN Design.
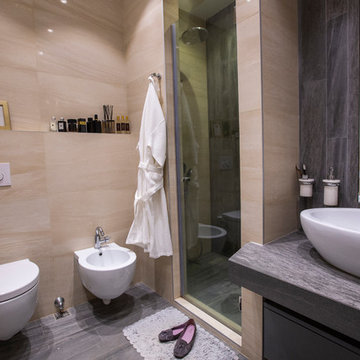
Идея дизайна: главная ванная комната среднего размера в классическом стиле с фасадами с выступающей филенкой, серыми фасадами, душем в нише, раздельным унитазом, бежевой плиткой, керамической плиткой, бежевыми стенами, полом из керамической плитки, раковиной с пьедесталом, столешницей из бетона, серым полом, душем с распашными дверями и серой столешницей
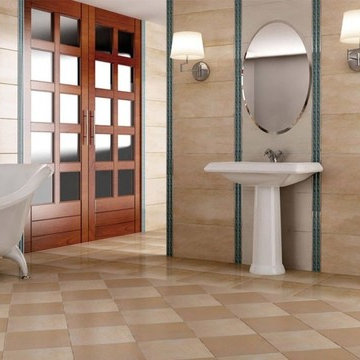
Стильный дизайн: главная ванная комната в стиле кантри с отдельно стоящей ванной, бежевой плиткой, зеленой плиткой, керамической плиткой, бежевыми стенами, полом из керамической плитки и раковиной с пьедесталом - последний тренд
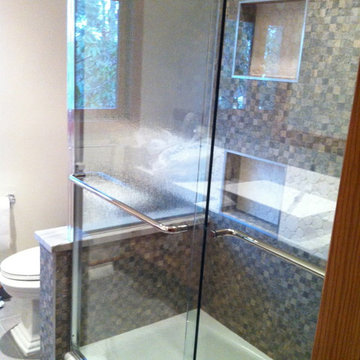
Guest Bathroom
Идея дизайна: маленькая ванная комната в стиле неоклассика (современная классика) с душем в нише, бежевой плиткой, белыми стенами, полом из керамической плитки, душевой кабиной, раковиной с пьедесталом, бежевым полом и душем с раздвижными дверями для на участке и в саду
Идея дизайна: маленькая ванная комната в стиле неоклассика (современная классика) с душем в нише, бежевой плиткой, белыми стенами, полом из керамической плитки, душевой кабиной, раковиной с пьедесталом, бежевым полом и душем с раздвижными дверями для на участке и в саду
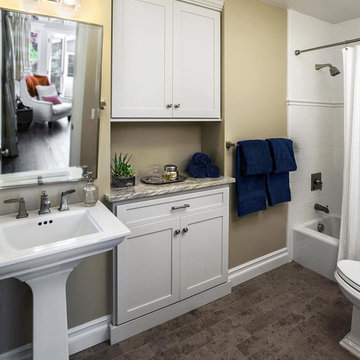
If mobility becomes an issue, the bathroom has space for a wheel chair or walker to navigate between the sink, toilet and shower. The shower walls have been reinforced to handle grab bars if needed.
Bath Design: Zieba Builders
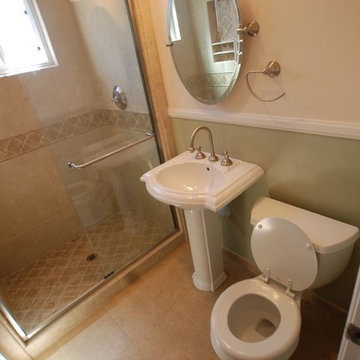
Lester O'Malley
Свежая идея для дизайна: маленькая ванная комната в классическом стиле с раковиной с пьедесталом, раздельным унитазом, бежевой плиткой, каменной плиткой, зелеными стенами и полом из керамогранита для на участке и в саду - отличное фото интерьера
Свежая идея для дизайна: маленькая ванная комната в классическом стиле с раковиной с пьедесталом, раздельным унитазом, бежевой плиткой, каменной плиткой, зелеными стенами и полом из керамогранита для на участке и в саду - отличное фото интерьера
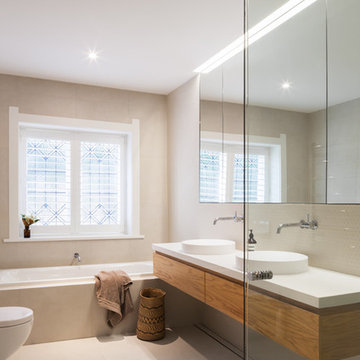
Photo: Katherine Lu
Свежая идея для дизайна: детская ванная комната среднего размера в современном стиле с фасадами цвета дерева среднего тона, бежевой плиткой, бежевыми стенами, бежевым полом, инсталляцией, плиткой мозаикой, раковиной с пьедесталом, столешницей из дерева и плоскими фасадами - отличное фото интерьера
Свежая идея для дизайна: детская ванная комната среднего размера в современном стиле с фасадами цвета дерева среднего тона, бежевой плиткой, бежевыми стенами, бежевым полом, инсталляцией, плиткой мозаикой, раковиной с пьедесталом, столешницей из дерева и плоскими фасадами - отличное фото интерьера
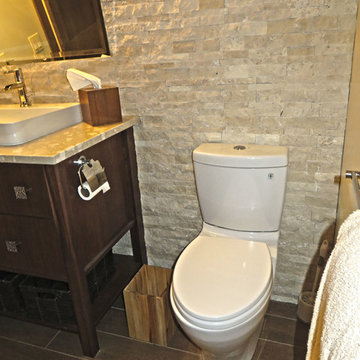
На фото: маленькая ванная комната в стиле рустика с раковиной с пьедесталом, фасадами островного типа, фасадами цвета дерева среднего тона, бежевой плиткой, керамогранитной плиткой, бежевыми стенами, полом из керамогранита и душевой кабиной для на участке и в саду
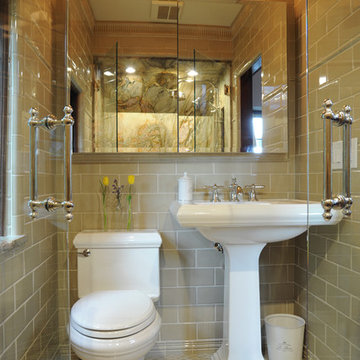
Tiny Master Bathroom in Bexley Ohio remodeled to maximize storage and style. Designed by Monica Lewis, CMKBD, MCR, UDCP and remodeled by J.S. Brown & Co. Professional photography by Daniel Feldkamp, featured in HouseTrends Magazine.
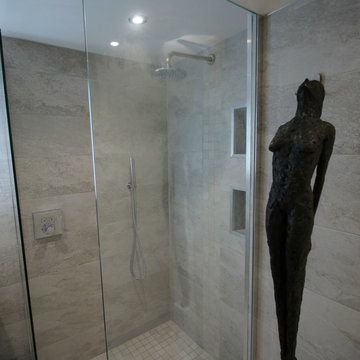
Abacus glass shower screens in the wetroom
Идея дизайна: маленькая ванная комната в современном стиле с душевой комнатой, унитазом-моноблоком, бежевой плиткой, керамической плиткой, бежевыми стенами, душевой кабиной и раковиной с пьедесталом для на участке и в саду
Идея дизайна: маленькая ванная комната в современном стиле с душевой комнатой, унитазом-моноблоком, бежевой плиткой, керамической плиткой, бежевыми стенами, душевой кабиной и раковиной с пьедесталом для на участке и в саду
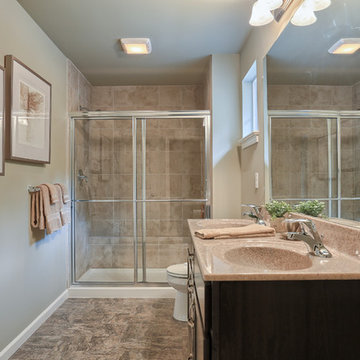
The master bathroom of our Falcon II model at Rockville Estates in Marysville, PA has cultured marble countertops in Latte Granite ~ The walls are painted in Sherwin Williams Jogging Path (SW7638). The flooring is Mannington Floors’ Seychelles vinyl collection in Ocean Breeze (3952). The glass shower has 12x12 Pozzalo ceramic tile in Sail White (PZ91) by American Olean paired with Mobe Pearl (H145) grout.
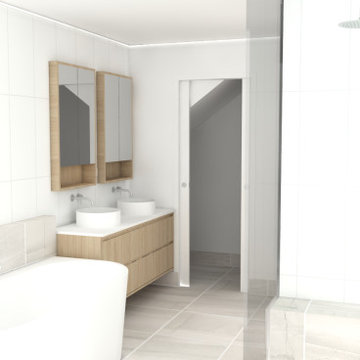
Стильный дизайн: главная ванная комната среднего размера в морском стиле с плоскими фасадами, светлыми деревянными фасадами, отдельно стоящей ванной, двойным душем, унитазом-моноблоком, бежевой плиткой, керамогранитной плиткой, белыми стенами, полом из керамогранита, раковиной с пьедесталом, столешницей из искусственного кварца, бежевым полом, душем с распашными дверями, белой столешницей, сиденьем для душа, тумбой под две раковины и подвесной тумбой - последний тренд
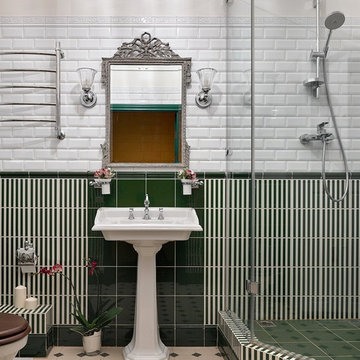
Свежая идея для дизайна: ванная комната среднего размера в классическом стиле с угловым душем, инсталляцией, бежевой плиткой, белой плиткой, зеленой плиткой, белыми стенами, полом из керамической плитки и раковиной с пьедесталом - отличное фото интерьера
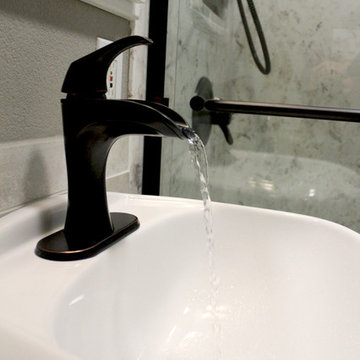
Whitney Wirtz, Whitney Design Studios
Contemporary rustic style to compliment new updated bath
Пример оригинального дизайна: маленькая ванная комната в современном стиле с угловым душем, унитазом-моноблоком, бежевой плиткой, керамогранитной плиткой, бежевыми стенами, полом из керамогранита, душевой кабиной и раковиной с пьедесталом для на участке и в саду
Пример оригинального дизайна: маленькая ванная комната в современном стиле с угловым душем, унитазом-моноблоком, бежевой плиткой, керамогранитной плиткой, бежевыми стенами, полом из керамогранита, душевой кабиной и раковиной с пьедесталом для на участке и в саду
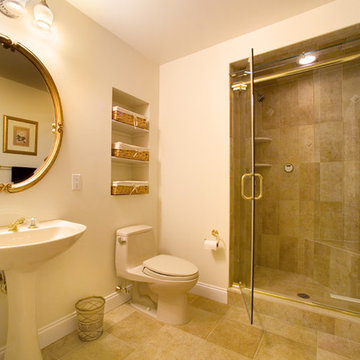
Стильный дизайн: большая главная ванная комната в классическом стиле с раковиной с пьедесталом, душем в нише, унитазом-моноблоком, бежевой плиткой, керамической плиткой, бежевыми стенами и полом из керамической плитки - последний тренд
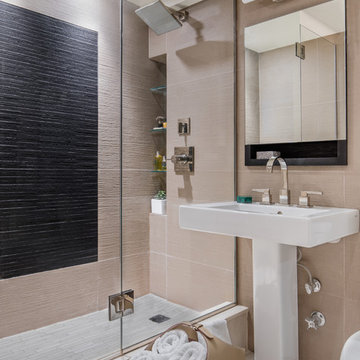
Стильный дизайн: ванная комната в стиле неоклассика (современная классика) с душем в нише, бежевой плиткой, раковиной с пьедесталом, бежевым полом и душем с распашными дверями - последний тренд
Ванная комната с бежевой плиткой и раковиной с пьедесталом – фото дизайна интерьера
3