Ванная комната с бежевой плиткой и раковиной с пьедесталом – фото дизайна интерьера
Сортировать:
Бюджет
Сортировать:Популярное за сегодня
161 - 180 из 1 977 фото
1 из 3
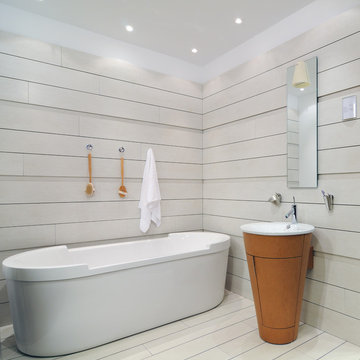
На фото: большая ванная комната в современном стиле с отдельно стоящей ванной, бежевой плиткой, полом из керамогранита и раковиной с пьедесталом
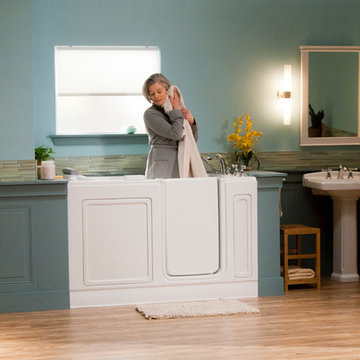
Our goal is to make customers feel independent and safe in the comfort of their own homes at every stage of life. Through our innovative walk-in tub designs, we strive to improve the quality of life for our customers by providing an accessible, secure way for people to bathe.
In addition to our unique therapeutic features, every American Standard walk-in tub includes safety and functionality benefits to fit the needs of people with limited mobility.
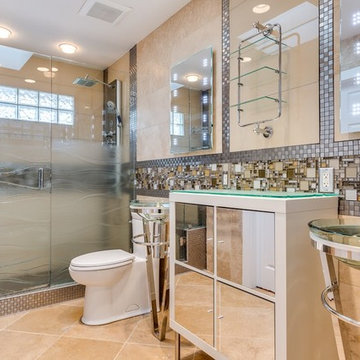
На фото: главная ванная комната среднего размера в стиле модернизм с фасадами островного типа, белыми фасадами, душем без бортиков, унитазом-моноблоком, бежевой плиткой, керамической плиткой, бежевыми стенами, полом из керамической плитки, раковиной с пьедесталом и стеклянной столешницей с
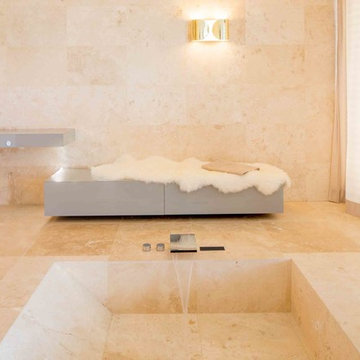
Julia Vogel, Köln
Пример оригинального дизайна: большая главная ванная комната в стиле модернизм с накладной ванной, душем без бортиков, раздельным унитазом, бежевой плиткой, плиткой из травертина, бежевыми стенами, полом из травертина, раковиной с пьедесталом, бежевым полом и открытым душем
Пример оригинального дизайна: большая главная ванная комната в стиле модернизм с накладной ванной, душем без бортиков, раздельным унитазом, бежевой плиткой, плиткой из травертина, бежевыми стенами, полом из травертина, раковиной с пьедесталом, бежевым полом и открытым душем
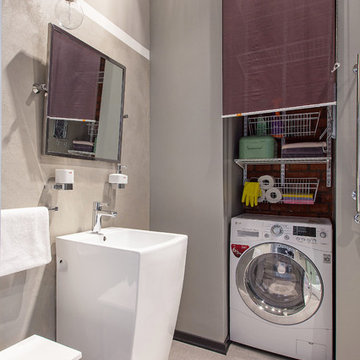
На фото: ванная комната со стиральной машиной в стиле лофт с бежевой плиткой, серыми стенами и раковиной с пьедесталом с
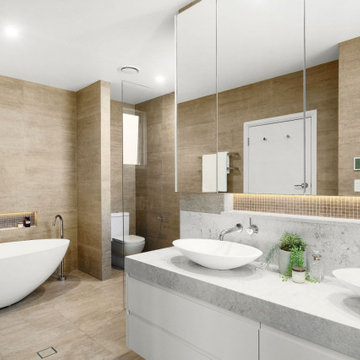
Пример оригинального дизайна: огромная главная ванная комната в современном стиле с плоскими фасадами, белыми фасадами, отдельно стоящей ванной, открытым душем, раздельным унитазом, бежевой плиткой, бежевыми стенами, раковиной с пьедесталом, мраморной столешницей, бежевым полом, открытым душем, серой столешницей, нишей, тумбой под две раковины и подвесной тумбой
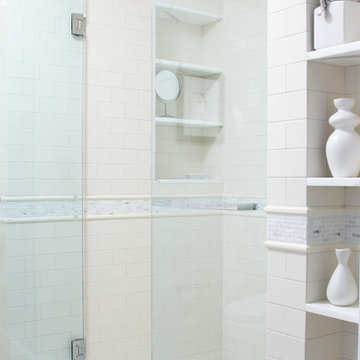
alyssa kirsten
Источник вдохновения для домашнего уюта: маленькая главная ванная комната в стиле неоклассика (современная классика) с раковиной с пьедесталом, мраморной столешницей, душем в нише, унитазом-моноблоком, бежевой плиткой, керамической плиткой, плоскими фасадами, белыми фасадами, бежевыми стенами и мраморным полом для на участке и в саду
Источник вдохновения для домашнего уюта: маленькая главная ванная комната в стиле неоклассика (современная классика) с раковиной с пьедесталом, мраморной столешницей, душем в нише, унитазом-моноблоком, бежевой плиткой, керамической плиткой, плоскими фасадами, белыми фасадами, бежевыми стенами и мраморным полом для на участке и в саду
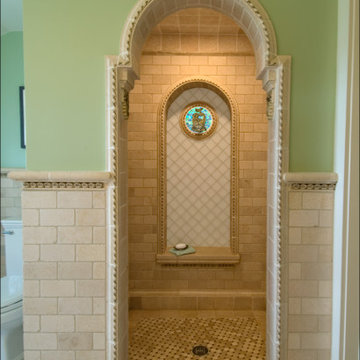
Свежая идея для дизайна: большая главная ванная комната в классическом стиле с душем в нише, бежевой плиткой, коричневой плиткой, керамогранитной плиткой, зелеными стенами, полом из керамогранита, раковиной с пьедесталом, бежевым полом и открытым душем - отличное фото интерьера
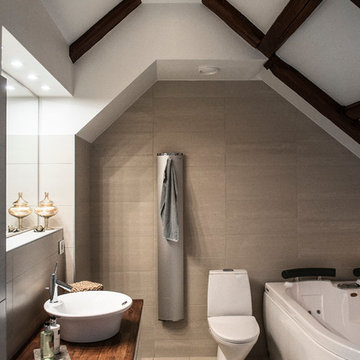
Michaela Andersson
На фото: ванная комната среднего размера в современном стиле с плоскими фасадами, темными деревянными фасадами, угловой ванной, инсталляцией, бежевой плиткой, каменной плиткой, бежевыми стенами, полом из керамической плитки, раковиной с пьедесталом и столешницей из дерева с
На фото: ванная комната среднего размера в современном стиле с плоскими фасадами, темными деревянными фасадами, угловой ванной, инсталляцией, бежевой плиткой, каменной плиткой, бежевыми стенами, полом из керамической плитки, раковиной с пьедесталом и столешницей из дерева с
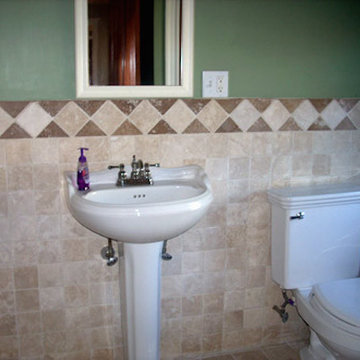
Идея дизайна: ванная комната среднего размера в классическом стиле с раздельным унитазом, бежевой плиткой, коричневой плиткой, керамической плиткой, зелеными стенами, душевой кабиной, раковиной с пьедесталом, полом из керамической плитки и столешницей из искусственного камня
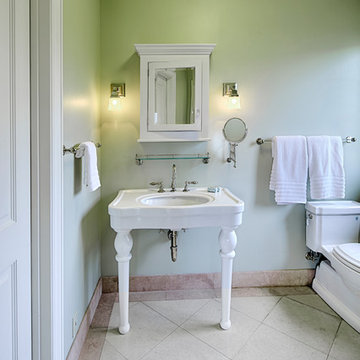
Spectacular unobstructed views of the Bay, Bridge, Alcatraz, San Francisco skyline and the rolling hills of Marin greet you from almost every window of this stunning Provençal Villa located in the acclaimed Middle Ridge neighborhood of Mill Valley. Built in 2000, this exclusive 5 bedroom, 5+ bath estate was thoughtfully designed by architect Jorge de Quesada to provide a classically elegant backdrop for today’s active lifestyle. Perfectly positioned on over half an acre with flat lawns and an award winning garden there is unmatched sense of privacy just minutes from the shops and restaurants of downtown Mill Valley.
A curved stone staircase leads from the charming entry gate to the private front lawn and on to the grand hand carved front door. A gracious formal entry and wide hall opens out to the main living spaces of the home and out to the view beyond. The Venetian plaster walls and soaring ceilings provide an open airy feeling to the living room and country chef’s kitchen, while three sets of oversized French doors lead onto the Jerusalem Limestone patios and bring in the panoramic views.
The chef’s kitchen is the focal point of the warm welcoming great room and features a range-top and double wall ovens, two dishwashers, marble counters and sinks with Waterworks fixtures. The tile backsplash behind the range pays homage to Monet’s Giverny kitchen. A fireplace offers up a cozy sitting area to lounge and watch television or curl up with a book. There is ample space for a farm table for casual dining. In addition to a well-appointed formal living room, the main level of this estate includes an office, stunning library/den with faux tortoise detailing, butler’s pantry, powder room, and a wonderful indoor/outdoor flow allowing the spectacular setting to envelop every space.
A wide staircase leads up to the four main bedrooms of home. There is a spacious master suite complete with private balcony and French doors showcasing the views. The suite features his and her baths complete with walk – in closets, and steam showers. In hers there is a sumptuous soaking tub positioned to make the most of the view. Two additional bedrooms share a bath while the third is en-suite. The laundry room features a second set of stairs leading back to the butler’s pantry, garage and outdoor areas.
The lowest level of the home includes a legal second unit complete with kitchen, spacious walk in closet, private entry and patio area. In addition to interior access to the second unit there is a spacious exercise room, the potential for a poolside kitchenette, second laundry room, and secure storage area primed to become a state of the art tasting room/wine cellar.
From the main level the spacious entertaining patio leads you out to the magnificent grounds and pool area. Designed by Steve Stucky, the gardens were featured on the 2007 Mill Valley Outdoor Art Club tour.
A level lawn leads to the focal point of the grounds; the iconic “Crags Head” outcropping favored by hikers as far back as the 19th century. The perfect place to stop for lunch and take in the spectacular view. The Century old Sonoma Olive trees and lavender plantings add a Mediterranean touch to the two lawn areas that also include an antique fountain, and a charming custom Barbara Butler playhouse.
Inspired by Provence and built to exacting standards this charming villa provides an elegant yet welcoming environment designed to meet the needs of today’s active lifestyle while staying true to its Continental roots creating a warm and inviting space ready to call home.
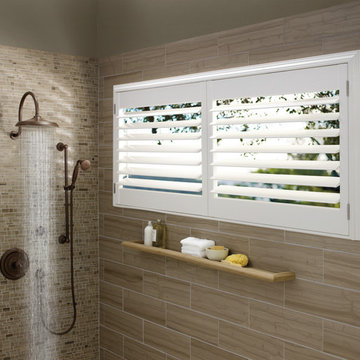
Palm Beach™ Polysatin Shutters for your shower. Beauty is indestructible. These shutters are gauranteed to never warp, crack, fade, chi,p peel or discolor even under intense sunlight and exposure to water.
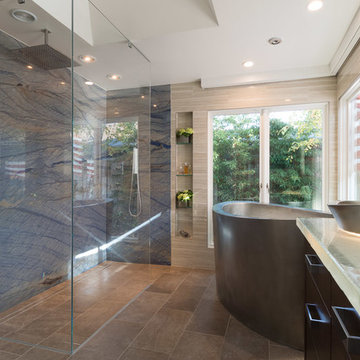
Photos: John Rider - Builder: Scott Davis
Пример оригинального дизайна: главная ванная комната в стиле неоклассика (современная классика) с плоскими фасадами, темными деревянными фасадами, японской ванной, душем без бортиков, бежевой плиткой, керамогранитной плиткой, бежевыми стенами, полом из керамогранита, раковиной с пьедесталом, столешницей из переработанного стекла, коричневым полом, открытым душем и белой столешницей
Пример оригинального дизайна: главная ванная комната в стиле неоклассика (современная классика) с плоскими фасадами, темными деревянными фасадами, японской ванной, душем без бортиков, бежевой плиткой, керамогранитной плиткой, бежевыми стенами, полом из керамогранита, раковиной с пьедесталом, столешницей из переработанного стекла, коричневым полом, открытым душем и белой столешницей
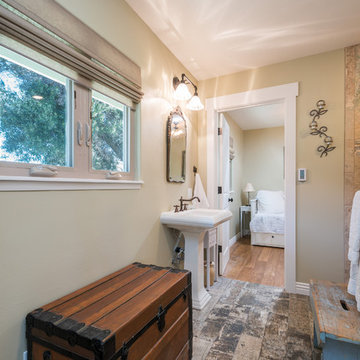
Marcel Alain Photography
Стильный дизайн: ванная комната среднего размера в стиле кантри с открытым душем, бежевой плиткой, керамогранитной плиткой, бежевыми стенами, паркетным полом среднего тона и раковиной с пьедесталом - последний тренд
Стильный дизайн: ванная комната среднего размера в стиле кантри с открытым душем, бежевой плиткой, керамогранитной плиткой, бежевыми стенами, паркетным полом среднего тона и раковиной с пьедесталом - последний тренд
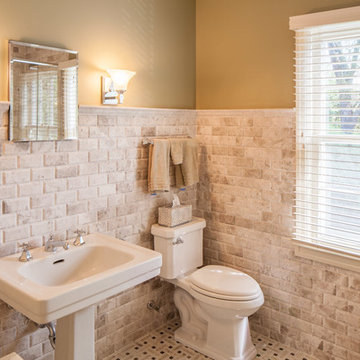
Chris Berneking Photography
Идея дизайна: маленькая ванная комната в стиле рустика с бежевой плиткой, керамогранитной плиткой, бежевыми стенами, полом из керамогранита, душевой кабиной и раковиной с пьедесталом для на участке и в саду
Идея дизайна: маленькая ванная комната в стиле рустика с бежевой плиткой, керамогранитной плиткой, бежевыми стенами, полом из керамогранита, душевой кабиной и раковиной с пьедесталом для на участке и в саду
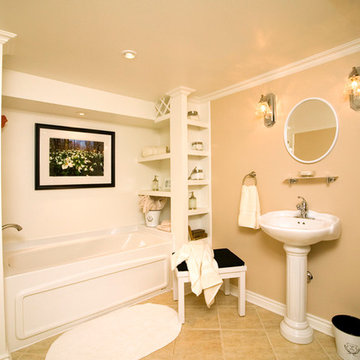
These custom built in bookcases were employed to flank a standard bath tub and give it a lux spa look. floating shelvers are behind~ end to end, to house necessities for the perfect bath. A seperate shower graces the other wall for speedy wash ups. Tile Prosource, Pedestal sink- Victoria N Albert, Toilet Toto, Paint BM Alexander Robertson Photography
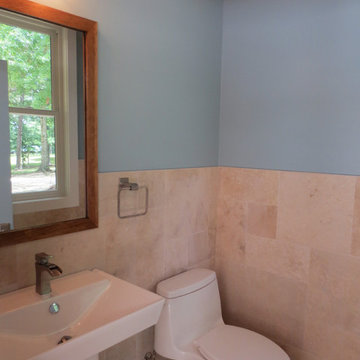
The Cabana Bath has a travertine wainscot for durability needed in an outdoor bathroom. A waterfall faucet and nautical light fixture compliment the coastal theme off of the pool area.
Image by JH Hunley
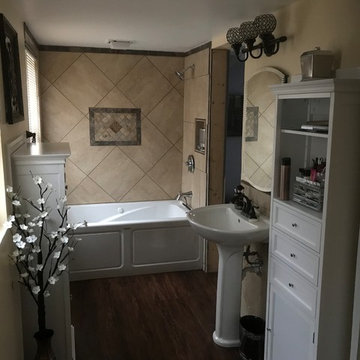
На фото: огромная главная ванная комната с ванной в нише, душем над ванной, раздельным унитазом, бежевой плиткой, керамогранитной плиткой, желтыми стенами, полом из винила, раковиной с пьедесталом, коричневым полом и душем с распашными дверями с
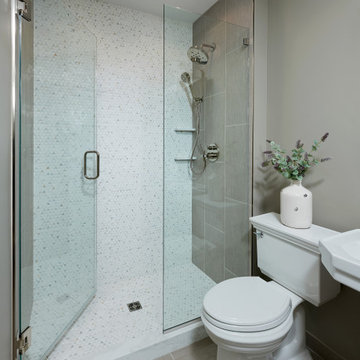
На фото: маленькая ванная комната в современном стиле с белыми фасадами, бежевой плиткой, керамической плиткой, бежевыми стенами, полом из керамической плитки, раковиной с пьедесталом, бежевым полом, душем с распашными дверями и тумбой под одну раковину для на участке и в саду с
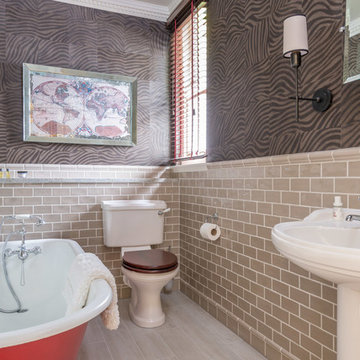
Идея дизайна: ванная комната в классическом стиле с раковиной с пьедесталом, ванной на ножках, раздельным унитазом, бежевой плиткой и плиткой кабанчик
Ванная комната с бежевой плиткой и раковиной с пьедесталом – фото дизайна интерьера
9