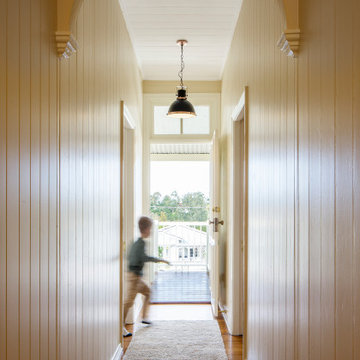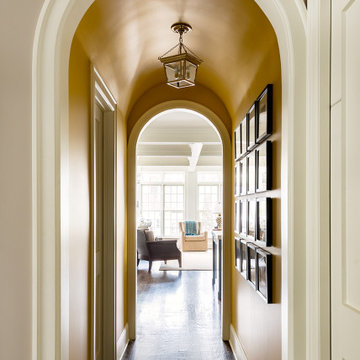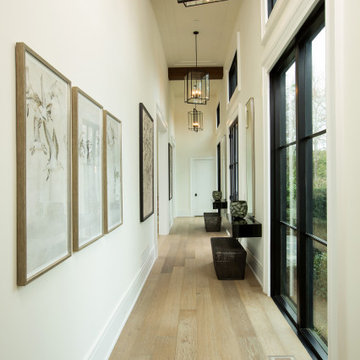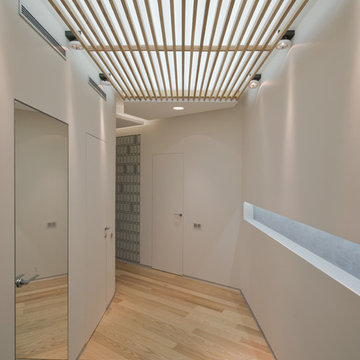Узкий коридор – фото дизайна интерьера
Сортировать:
Бюджет
Сортировать:Популярное за сегодня
41 - 60 из 990 фото
1 из 2
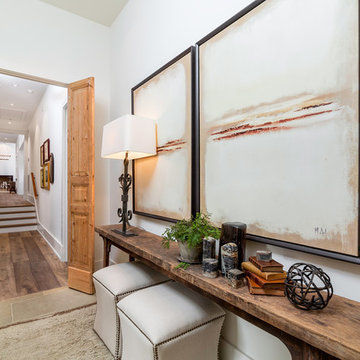
Greg Reigler
Свежая идея для дизайна: узкий коридор среднего размера в морском стиле с бежевыми стенами и полом из травертина - отличное фото интерьера
Свежая идея для дизайна: узкий коридор среднего размера в морском стиле с бежевыми стенами и полом из травертина - отличное фото интерьера
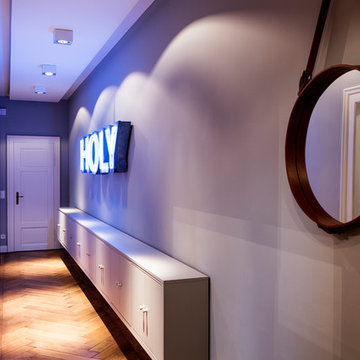
На фото: узкий коридор среднего размера в современном стиле с серыми стенами, паркетным полом среднего тона и коричневым полом

Идея дизайна: узкий, маленький коридор в современном стиле с бежевыми стенами, полом из ламината, бежевым полом и обоями на стенах для на участке и в саду
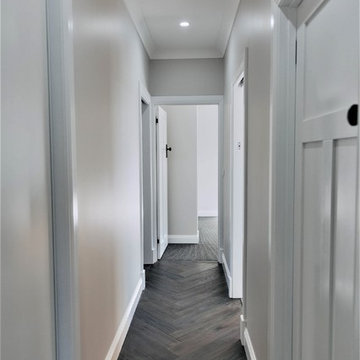
Amy Lee Carlon Photography
На фото: узкий коридор в классическом стиле с серыми стенами, полом из ламината и серым полом с
На фото: узкий коридор в классическом стиле с серыми стенами, полом из ламината и серым полом с

На фото: большой, узкий коридор в стиле фьюжн с деревянным потолком с

Photos by Jack Allan
Long hallway on entry. Wall was badly bashed up and patched with different paints, so added an angled half-painted section from the doorway to cover marks. Ceiling is 15+ feet high and would be difficult to paint all white! Mirror sconce secondhand.
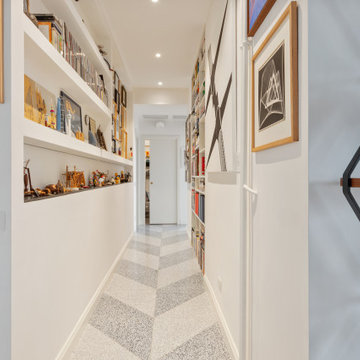
На фото: маленький, узкий коридор в современном стиле с белыми стенами и полом из терраццо для на участке и в саду с
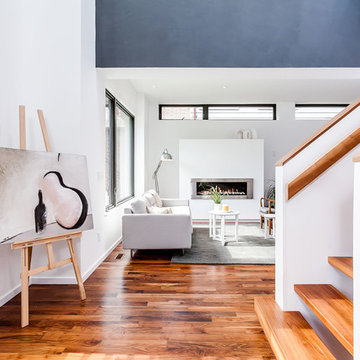
Listing Realtor: Geoffrey Grace
Photographer: Rob Howloka at Birdhouse Media
Идея дизайна: маленький, узкий коридор в скандинавском стиле с белыми стенами и паркетным полом среднего тона для на участке и в саду
Идея дизайна: маленький, узкий коридор в скандинавском стиле с белыми стенами и паркетным полом среднего тона для на участке и в саду
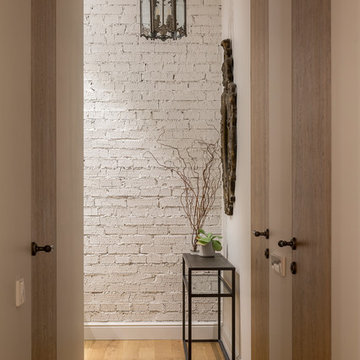
Лина Калаева, Инна Файнштейн
фото Евгений Кулибаба
Источник вдохновения для домашнего уюта: узкий коридор в стиле неоклассика (современная классика) с белыми стенами, паркетным полом среднего тона и коричневым полом
Источник вдохновения для домашнего уюта: узкий коридор в стиле неоклассика (современная классика) с белыми стенами, паркетным полом среднего тона и коричневым полом
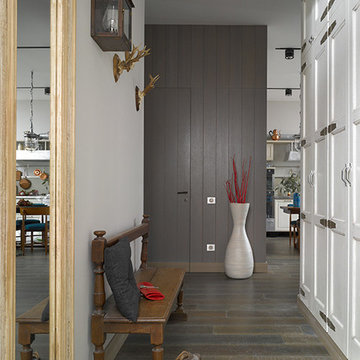
Путешествие по квартире начинается со входной зоны в спокойных серых тонах, где примостилась деревянная церковная скамья XVII века, найденная на парижском рынке и точно вписавшаяся в небольшое вытянутое пространство. Одним из важных пожеланий хозяев было наличие большого количества мест для хранения, поэтому по длине всех коридоров размещены встроенные шкафы, изготовленные на заказ в мастерской, где также были сделаны ручки и фурнитура для всей квартиры.

This 6,000sf luxurious custom new construction 5-bedroom, 4-bath home combines elements of open-concept design with traditional, formal spaces, as well. Tall windows, large openings to the back yard, and clear views from room to room are abundant throughout. The 2-story entry boasts a gently curving stair, and a full view through openings to the glass-clad family room. The back stair is continuous from the basement to the finished 3rd floor / attic recreation room.
The interior is finished with the finest materials and detailing, with crown molding, coffered, tray and barrel vault ceilings, chair rail, arched openings, rounded corners, built-in niches and coves, wide halls, and 12' first floor ceilings with 10' second floor ceilings.
It sits at the end of a cul-de-sac in a wooded neighborhood, surrounded by old growth trees. The homeowners, who hail from Texas, believe that bigger is better, and this house was built to match their dreams. The brick - with stone and cast concrete accent elements - runs the full 3-stories of the home, on all sides. A paver driveway and covered patio are included, along with paver retaining wall carved into the hill, creating a secluded back yard play space for their young children.
Project photography by Kmieick Imagery.
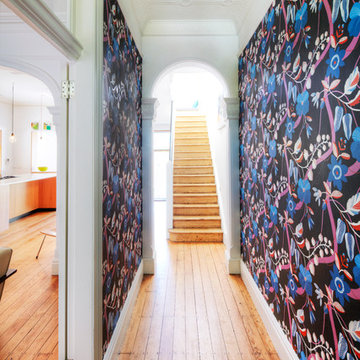
Steve Brown Photography
Свежая идея для дизайна: узкий коридор среднего размера в современном стиле с разноцветными стенами и паркетным полом среднего тона - отличное фото интерьера
Свежая идея для дизайна: узкий коридор среднего размера в современном стиле с разноцветными стенами и паркетным полом среднего тона - отличное фото интерьера
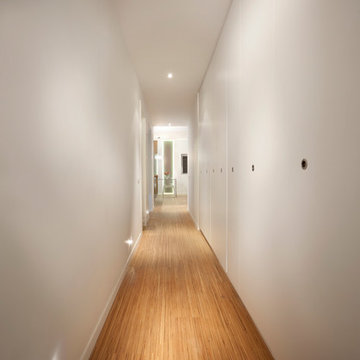
project for Jordan furniture. ( Jordan-furniture.co.il jordans@netvision.net.il ) architect : shiraz solomon
На фото: узкий коридор в стиле модернизм с белыми стенами и паркетным полом среднего тона
На фото: узкий коридор в стиле модернизм с белыми стенами и паркетным полом среднего тона
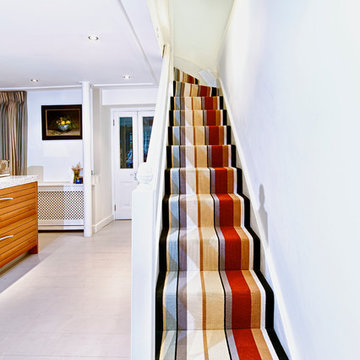
Marco Fazio
Свежая идея для дизайна: большой, узкий коридор в классическом стиле с серыми стенами и деревянным полом - отличное фото интерьера
Свежая идея для дизайна: большой, узкий коридор в классическом стиле с серыми стенами и деревянным полом - отличное фото интерьера
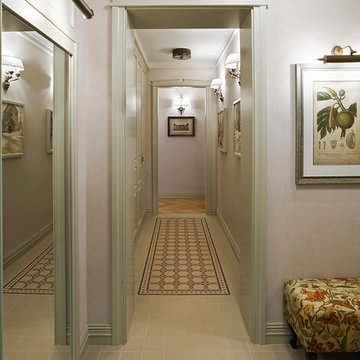
фотограф Дмитрий Лившиц
Идея дизайна: узкий коридор в средиземноморском стиле с полом из керамической плитки и белыми стенами
Идея дизайна: узкий коридор в средиземноморском стиле с полом из керамической плитки и белыми стенами
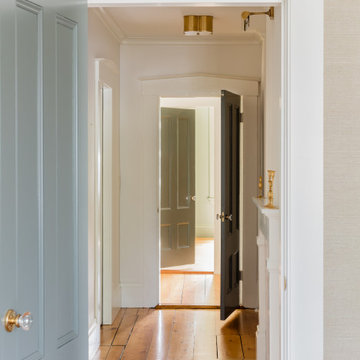
This historic 1840’s Gothic Revival home perched on the harbor, presented an array of challenges: they included a narrow-restricted lot cozy to the neighboring properties, a sensitive coastal location, and a structure desperately in need of major renovations.
The renovation concept respected the historic notion of individual rooms and connecting hallways, yet wanted to take better advantage of water views. The solution was an expansion of windows on the water siding of the house, and a small addition that incorporates an open kitchen/family room concept, the street face of the home was historically preserved.
The interior of the home has been completely refreshed, bringing in a combined reflection of art and family history with modern fanciful choices.
Adds testament to the successful renovation, the master bathroom has been described as “full of rainbows” in the morning.
Узкий коридор – фото дизайна интерьера
3
