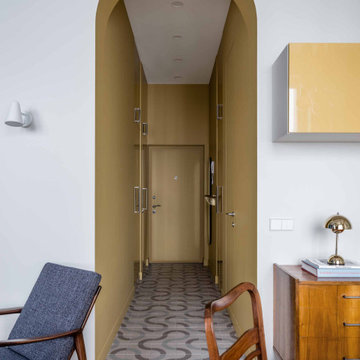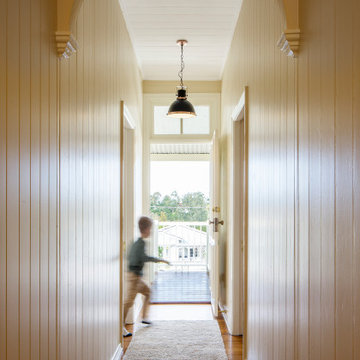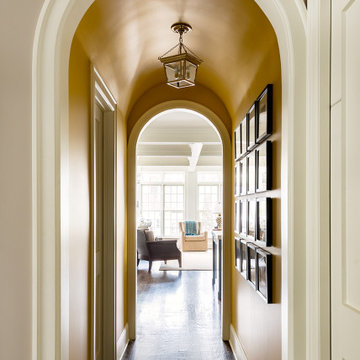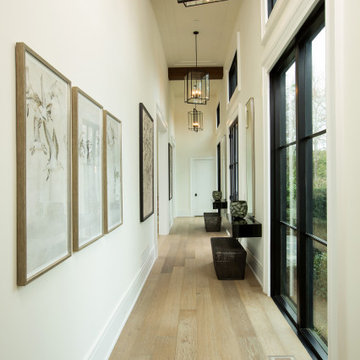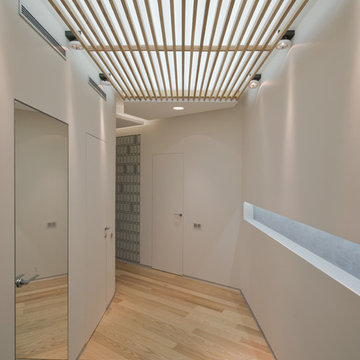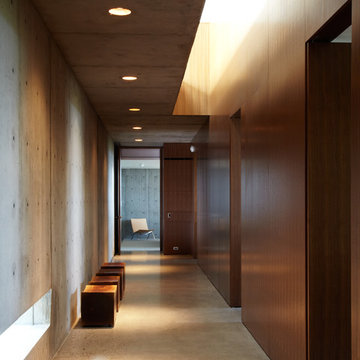Узкий коричневый коридор – фото дизайна интерьера
Сортировать:
Бюджет
Сортировать:Популярное за сегодня
1 - 20 из 265 фото
1 из 3
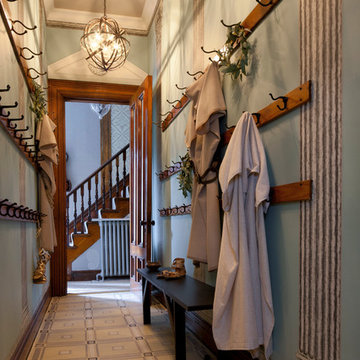
A long hallway is transformed into a whimsical Romanesque space. Spherical pendants cast interesting shadows on the narrow space. A painted taupe ceiling balances the floor. A hand-painted canvas floor designed by Jeanne fits wall-to-wall perfectly. Wallpaper columns by Zoffany are installed 46" apart.
Photos by Greg Premru

Modern ski chalet with walls of windows to enjoy the mountainous view provided of this ski-in ski-out property. Formal and casual living room areas allow for flexible entertaining.
Construction - Bear Mountain Builders
Interiors - Hunter & Company
Photos - Gibeon Photography
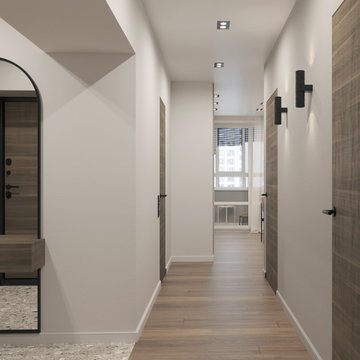
На фото: узкий коридор среднего размера в современном стиле с бежевыми стенами, полом из ламината и коричневым полом с

Einen Vorraum aufgeräumt, aber wohlgestaltet in Szene zu setzen, sorgt für ein bewusstes Ankommen und Verlassen der Hauses. Der große, runde Spiegel bewirkt eine räumliche Erweiterung und die Spiegelung des Lichtes. Die hellen Naturtöne strahlen Harmonie und Ruhe aus. Gegenüber der Lamellen-Ablage befindet sich in einer Nische die Garderobe mit Sitzbank. Vom Vorraum hat man Blick durch das Esszimmer, durch das Wohnzimmer in den Wintergarten.
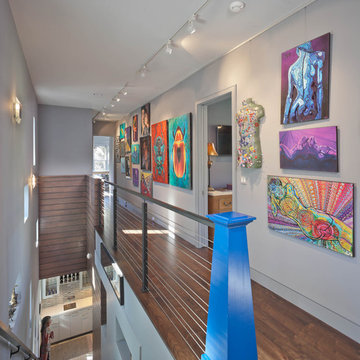
-- photo credit Ben Hill Photography
Идея дизайна: узкий коридор в современном стиле с серыми стенами и темным паркетным полом
Идея дизайна: узкий коридор в современном стиле с серыми стенами и темным паркетным полом
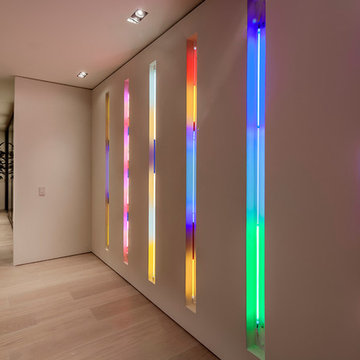
Стильный дизайн: узкий коридор в современном стиле с бежевыми стенами, светлым паркетным полом и бежевым полом - последний тренд

На фото: большой, узкий коридор в стиле фьюжн с деревянным потолком с
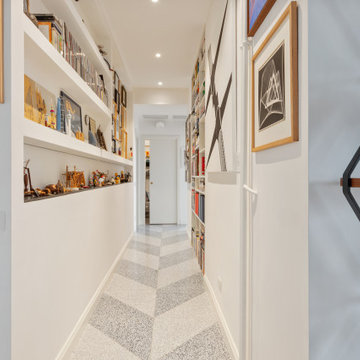
На фото: маленький, узкий коридор в современном стиле с белыми стенами и полом из терраццо для на участке и в саду с
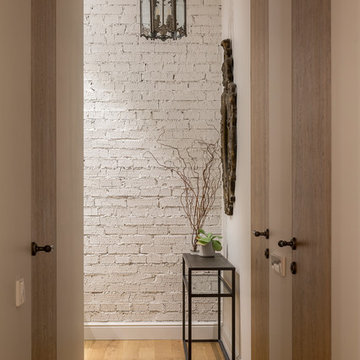
Лина Калаева, Инна Файнштейн
фото Евгений Кулибаба
Источник вдохновения для домашнего уюта: узкий коридор в стиле неоклассика (современная классика) с белыми стенами, паркетным полом среднего тона и коричневым полом
Источник вдохновения для домашнего уюта: узкий коридор в стиле неоклассика (современная классика) с белыми стенами, паркетным полом среднего тона и коричневым полом

This 6,000sf luxurious custom new construction 5-bedroom, 4-bath home combines elements of open-concept design with traditional, formal spaces, as well. Tall windows, large openings to the back yard, and clear views from room to room are abundant throughout. The 2-story entry boasts a gently curving stair, and a full view through openings to the glass-clad family room. The back stair is continuous from the basement to the finished 3rd floor / attic recreation room.
The interior is finished with the finest materials and detailing, with crown molding, coffered, tray and barrel vault ceilings, chair rail, arched openings, rounded corners, built-in niches and coves, wide halls, and 12' first floor ceilings with 10' second floor ceilings.
It sits at the end of a cul-de-sac in a wooded neighborhood, surrounded by old growth trees. The homeowners, who hail from Texas, believe that bigger is better, and this house was built to match their dreams. The brick - with stone and cast concrete accent elements - runs the full 3-stories of the home, on all sides. A paver driveway and covered patio are included, along with paver retaining wall carved into the hill, creating a secluded back yard play space for their young children.
Project photography by Kmieick Imagery.
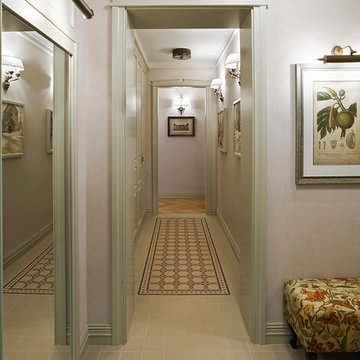
фотограф Дмитрий Лившиц
Идея дизайна: узкий коридор в средиземноморском стиле с полом из керамической плитки и белыми стенами
Идея дизайна: узкий коридор в средиземноморском стиле с полом из керамической плитки и белыми стенами
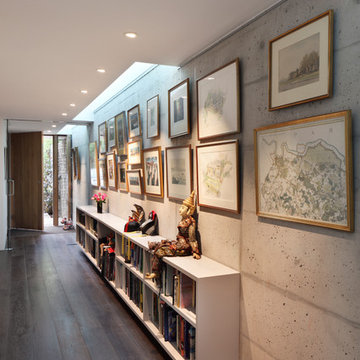
View of Entrance Hall From Stair
To Download the Brochure For E2 Architecture and Interiors’ Award Winning Project
The Pavilion Eco House, Blackheath
Please Paste the Link Below Into Your Browser http://www.e2architecture.com/downloads/
Winner of the Evening Standard's New Homes Eco + Living Award 2015 and Voted the UK's Top Eco Home in the Guardian online 2014.
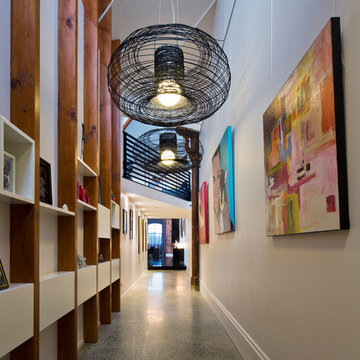
Angus Martin
Стильный дизайн: большой, узкий коридор в стиле лофт с бетонным полом, белыми стенами и серым полом - последний тренд
Стильный дизайн: большой, узкий коридор в стиле лофт с бетонным полом, белыми стенами и серым полом - последний тренд
Узкий коричневый коридор – фото дизайна интерьера
1
