Узкая кухня: освещение – фото дизайна интерьера
Сортировать:
Бюджет
Сортировать:Популярное за сегодня
161 - 180 из 9 121 фото
1 из 3
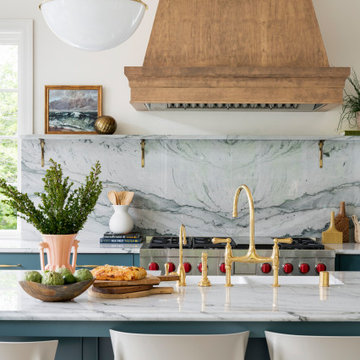
Built in the iconic neighborhood of Mount Curve, just blocks from the lakes, Walker Art Museum, and restaurants, this is city living at its best. Myrtle House is a design-build collaboration with Hage Homes and Regarding Design with expertise in Southern-inspired architecture and gracious interiors. With a charming Tudor exterior and modern interior layout, this house is perfect for all ages.

Download our free ebook, Creating the Ideal Kitchen. DOWNLOAD NOW
This family from Wheaton was ready to remodel their kitchen, dining room and powder room. The project didn’t call for any structural or space planning changes but the makeover still had a massive impact on their home. The homeowners wanted to change their dated 1990’s brown speckled granite and light maple kitchen. They liked the welcoming feeling they got from the wood and warm tones in their current kitchen, but this style clashed with their vision of a deVOL type kitchen, a London-based furniture company. Their inspiration came from the country homes of the UK that mix the warmth of traditional detail with clean lines and modern updates.
To create their vision, we started with all new framed cabinets with a modified overlay painted in beautiful, understated colors. Our clients were adamant about “no white cabinets.” Instead we used an oyster color for the perimeter and a custom color match to a specific shade of green chosen by the homeowner. The use of a simple color pallet reduces the visual noise and allows the space to feel open and welcoming. We also painted the trim above the cabinets the same color to make the cabinets look taller. The room trim was painted a bright clean white to match the ceiling.
In true English fashion our clients are not coffee drinkers, but they LOVE tea. We created a tea station for them where they can prepare and serve tea. We added plenty of glass to showcase their tea mugs and adapted the cabinetry below to accommodate storage for their tea items. Function is also key for the English kitchen and the homeowners. They requested a deep farmhouse sink and a cabinet devoted to their heavy mixer because they bake a lot. We then got rid of the stovetop on the island and wall oven and replaced both of them with a range located against the far wall. This gives them plenty of space on the island to roll out dough and prepare any number of baked goods. We then removed the bifold pantry doors and created custom built-ins with plenty of usable storage for all their cooking and baking needs.
The client wanted a big change to the dining room but still wanted to use their own furniture and rug. We installed a toile-like wallpaper on the top half of the room and supported it with white wainscot paneling. We also changed out the light fixture, showing us once again that small changes can have a big impact.
As the final touch, we also re-did the powder room to be in line with the rest of the first floor. We had the new vanity painted in the same oyster color as the kitchen cabinets and then covered the walls in a whimsical patterned wallpaper. Although the homeowners like subtle neutral colors they were willing to go a bit bold in the powder room for something unexpected. For more design inspiration go to: www.kitchenstudio-ge.com

Great family open space, with that wow factor.
Wanted a tall block of units with super-high storage- mainly for affect, but also back up storage. Island had to be a real show-stopper, so we designed a wraparound brushed stainless steel section over matt black units.
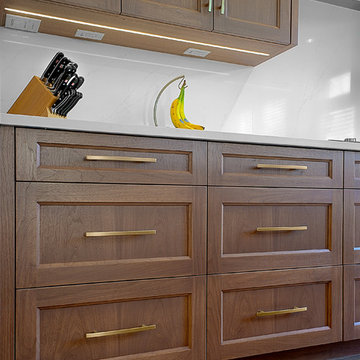
Walnut stained custom kitchen cabinetry in this Chicago North shore home remodel has hidden receptacles and LED lighting under cabinets. Linear drawer pulls ad the clean sleek modern look.

Open kitchen area with a big island/breakfast bar.
Skye lights lead light into the kitchen.
Стильный дизайн: параллельная кухня среднего размера, в белых тонах с отделкой деревом: освещение в современном стиле с плоскими фасадами, белыми фасадами, серым фартуком, фартуком из керамической плитки, техникой из нержавеющей стали, паркетным полом среднего тона, коричневым полом, обеденным столом, врезной мойкой, островом, столешницей из акрилового камня и желтой столешницей - последний тренд
Стильный дизайн: параллельная кухня среднего размера, в белых тонах с отделкой деревом: освещение в современном стиле с плоскими фасадами, белыми фасадами, серым фартуком, фартуком из керамической плитки, техникой из нержавеющей стали, паркетным полом среднего тона, коричневым полом, обеденным столом, врезной мойкой, островом, столешницей из акрилового камня и желтой столешницей - последний тренд
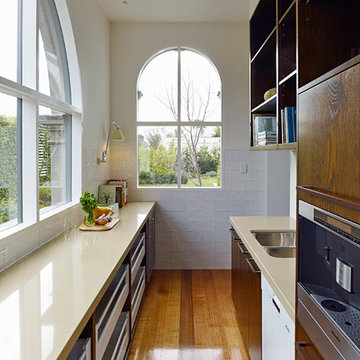
Photographer: Isamu Sawa
На фото: узкая параллельная кухня в современном стиле с двойной мойкой, открытыми фасадами, темными деревянными фасадами и паркетным полом среднего тона с
На фото: узкая параллельная кухня в современном стиле с двойной мойкой, открытыми фасадами, темными деревянными фасадами и паркетным полом среднего тона с
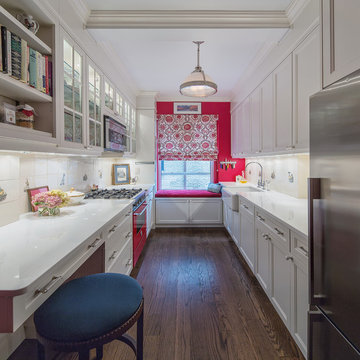
Пример оригинального дизайна: узкая параллельная кухня среднего размера в классическом стиле с белым фартуком, темным паркетным полом, с полувстраиваемой мойкой (с передним бортиком), фасадами с утопленной филенкой, белыми фасадами и цветной техникой без острова
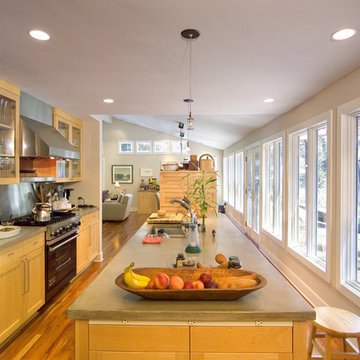
The wall of windows in this kitchen design creates a sense of a more open and larger kitchen.
На фото: узкая параллельная кухня среднего размера в современном стиле с техникой из нержавеющей стали, врезной мойкой, фасадами в стиле шейкер, светлыми деревянными фасадами, фартуком цвета металлик, светлым паркетным полом и островом
На фото: узкая параллельная кухня среднего размера в современном стиле с техникой из нержавеющей стали, врезной мойкой, фасадами в стиле шейкер, светлыми деревянными фасадами, фартуком цвета металлик, светлым паркетным полом и островом

Open plan modern family kitchen with galley working area, breakfast bar with stools on marble island and zoned family dining area.
Свежая идея для дизайна: огромная угловая кухня-гостиная: освещение в стиле модернизм с накладной мойкой, плоскими фасадами, черными фасадами, мраморной столешницей, белым фартуком, черной техникой, бетонным полом, островом, серым полом и белой столешницей - отличное фото интерьера
Свежая идея для дизайна: огромная угловая кухня-гостиная: освещение в стиле модернизм с накладной мойкой, плоскими фасадами, черными фасадами, мраморной столешницей, белым фартуком, черной техникой, бетонным полом, островом, серым полом и белой столешницей - отличное фото интерьера

Современный ремонт двухкомнатной квартиры 52 м2
Стильный дизайн: узкая п-образная кухня среднего размера, в белых тонах с отделкой деревом в современном стиле с обеденным столом, двойной мойкой, плоскими фасадами, светлыми деревянными фасадами, гранитной столешницей, коричневым фартуком, фартуком из гранита, техникой под мебельный фасад, полом из керамической плитки, бежевым полом и коричневой столешницей без острова - последний тренд
Стильный дизайн: узкая п-образная кухня среднего размера, в белых тонах с отделкой деревом в современном стиле с обеденным столом, двойной мойкой, плоскими фасадами, светлыми деревянными фасадами, гранитной столешницей, коричневым фартуком, фартуком из гранита, техникой под мебельный фасад, полом из керамической плитки, бежевым полом и коричневой столешницей без острова - последний тренд

Источник вдохновения для домашнего уюта: угловая кухня среднего размера: освещение в стиле кантри с накладной мойкой, плоскими фасадами, белыми фасадами, столешницей из кварцита, фартуком из дерева, техникой под мебельный фасад, полом из сланца, серым полом и желтой столешницей без острова
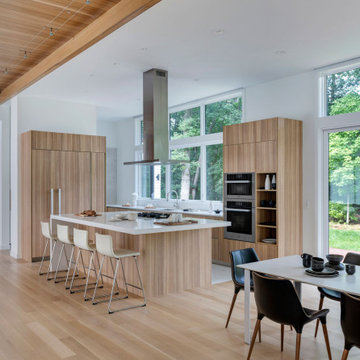
Our clients wanted to replace an existing suburban home with a modern house at the same Lexington address where they had lived for years. The structure the clients envisioned would complement their lives and integrate the interior of the home with the natural environment of their generous property. The sleek, angular home is still a respectful neighbor, especially in the evening, when warm light emanates from the expansive transparencies used to open the house to its surroundings. The home re-envisions the suburban neighborhood in which it stands, balancing relationship to the neighborhood with an updated aesthetic.
The floor plan is arranged in a “T” shape which includes a two-story wing consisting of individual studies and bedrooms and a single-story common area. The two-story section is arranged with great fluidity between interior and exterior spaces and features generous exterior balconies. A staircase beautifully encased in glass stands as the linchpin between the two areas. The spacious, single-story common area extends from the stairwell and includes a living room and kitchen. A recessed wooden ceiling defines the living room area within the open plan space.
Separating common from private spaces has served our clients well. As luck would have it, construction on the house was just finishing up as we entered the Covid lockdown of 2020. Since the studies in the two-story wing were physically and acoustically separate, zoom calls for work could carry on uninterrupted while life happened in the kitchen and living room spaces. The expansive panes of glass, outdoor balconies, and a broad deck along the living room provided our clients with a structured sense of continuity in their lives without compromising their commitment to aesthetically smart and beautiful design.

Pale blush kitchen with a slim island makes the most of the space and creates a great sociable kitchen.
Идея дизайна: параллельная кухня-гостиная среднего размера: освещение в современном стиле с монолитной мойкой, плоскими фасадами, белыми фасадами, столешницей из кварцита, белым фартуком, фартуком из стеклянной плитки, техникой из нержавеющей стали, светлым паркетным полом, островом, серым полом и белой столешницей
Идея дизайна: параллельная кухня-гостиная среднего размера: освещение в современном стиле с монолитной мойкой, плоскими фасадами, белыми фасадами, столешницей из кварцита, белым фартуком, фартуком из стеклянной плитки, техникой из нержавеющей стали, светлым паркетным полом, островом, серым полом и белой столешницей
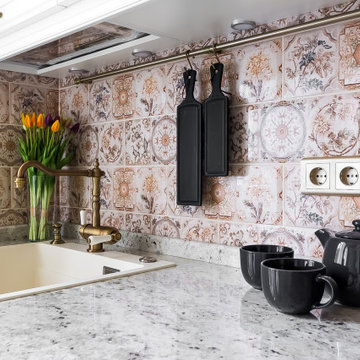
Пример оригинального дизайна: маленькая, узкая прямая, серо-белая кухня в классическом стиле с обеденным столом, врезной мойкой, фасадами с выступающей филенкой, белыми фасадами, мраморной столешницей, разноцветным фартуком, фартуком из керамической плитки, техникой под мебельный фасад, полом из ламината, островом, коричневым полом, серой столешницей и многоуровневым потолком для на участке и в саду
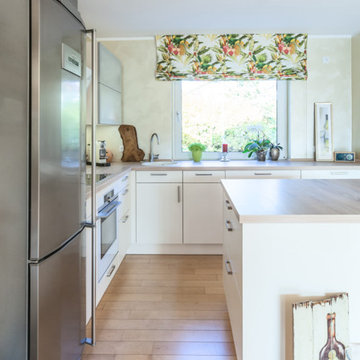
Стильный дизайн: маленькая, узкая угловая кухня-гостиная в стиле кантри с накладной мойкой, плоскими фасадами, белыми фасадами, техникой из нержавеющей стали, паркетным полом среднего тона, двумя и более островами и коричневым полом для на участке и в саду - последний тренд
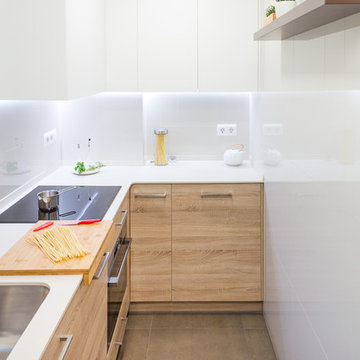
Стильный дизайн: маленькая, узкая отдельная, угловая кухня в скандинавском стиле с плоскими фасадами, фасадами цвета дерева среднего тона и белым фартуком без острова для на участке и в саду - последний тренд
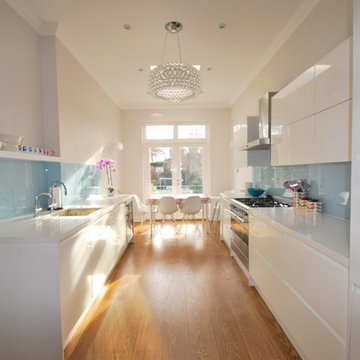
The brief was to update, lighten and brighten. (see before photo) We knocked out the window and installed doors out onto the patio overlooking the 100ft garden which mirrored the doors in the next door living room. We moved the dining area from the front to the back of the room to enjoy the view. New bespoke white glossy units brought this kitchen back to life. A pretty painted splashback added some colour and a showstopper of a chandelier helped turn this kitchen from sad to fab!
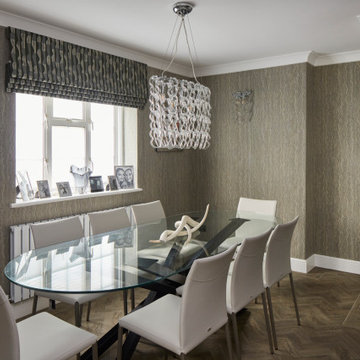
A modern stylish kitchen designed by piqu and supplied by our German manufacturer Ballerina. The crisp white handleless cabinets are paired with a dark beautifully patterned Caesarstone called Vanilla Noir. A black Quooker tap and appliances from Siemen's Studioline range reinforce the luxurious and sleek design.
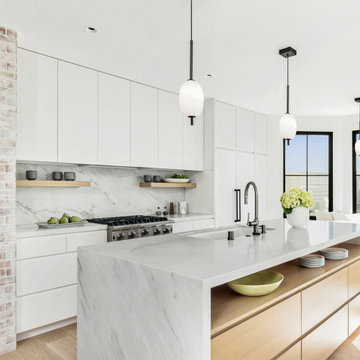
Идея дизайна: узкая прямая кухня-гостиная среднего размера в современном стиле с врезной мойкой, плоскими фасадами, белыми фасадами, мраморной столешницей, белым фартуком, фартуком из мрамора, техникой из нержавеющей стали, светлым паркетным полом, островом, коричневым полом и белой столешницей

Получите уникальную и современную кухню с этой встроенной черной угловой кухней в стиле лофт. Темный и стильный черный цвет добавит нотку изысканности любому пространству. Несмотря на свои узкие и небольшие размеры, эта кухня оснащена удобным шкафом для хранения бутылок. Создайте модную и функциональную кухню с этой черной угловой кухней в стиле лофт.
Узкая кухня: освещение – фото дизайна интерьера
9