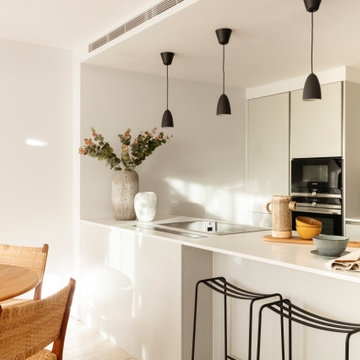Узкая кухня: освещение – фото дизайна интерьера
Сортировать:
Бюджет
Сортировать:Популярное за сегодня
101 - 120 из 9 121 фото
1 из 3
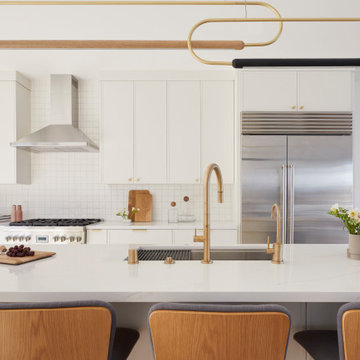
Our clients decided to take their childhood home down to the studs and rebuild into a contemporary three-story home filled with natural light. We were struck by the architecture of the home and eagerly agreed to provide interior design services for their kitchen, three bathrooms, and general finishes throughout. The home is bright and modern with a very controlled color palette, clean lines, warm wood tones, and variegated tiles.

Идея дизайна: маленькая, узкая параллельная, отдельная кухня в современном стиле с плоскими фасадами, столешницей из ламината, белым фартуком, фартуком из керамической плитки, черной техникой, полом из керамической плитки, разноцветным полом, накладной мойкой, белыми фасадами и серой столешницей без острова для на участке и в саду
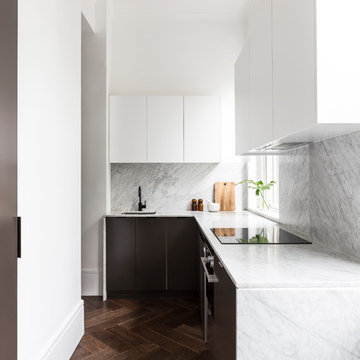
Идея дизайна: маленькая, узкая угловая кухня в современном стиле с обеденным столом, врезной мойкой, мраморной столешницей, фартуком из мрамора, техникой из нержавеющей стали, темным паркетным полом, коричневым полом, плоскими фасадами, серым фартуком и черно-белыми фасадами без острова для на участке и в саду

This super sleek all white modern kitchen in Greenwich has been designed to pack in a lot of functionality and storage with a beautiful full height stone splashback with mitred leg to the floor in Silestone Ethereal Glow. Stylish appliances from Siemens and a Quooker tap in stainless steel complete the sophisticated look.
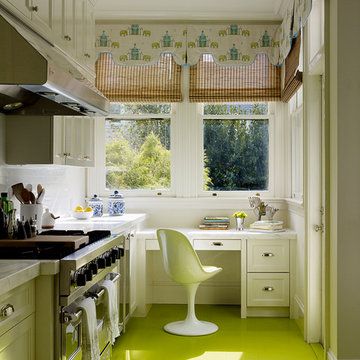
Palmer Weiss Interior Design - Matthew Millman Photography
На фото: узкая кухня в современном стиле с техникой из нержавеющей стали, деревянным полом и зеленым полом с
На фото: узкая кухня в современном стиле с техникой из нержавеющей стали, деревянным полом и зеленым полом с

Пример оригинального дизайна: большая угловая кухня-гостиная: освещение в стиле фьюжн с монолитной мойкой, плоскими фасадами, зелеными фасадами, столешницей из кварцевого агломерата, серым фартуком, фартуком из кварцевого агломерата, черной техникой, светлым паркетным полом, полуостровом и серой столешницей

A lackluster kitchen transformed into a haven for culinary creativity and social gatherings.
With its abundance of storage, separate baking area, upgraded appliances, and stylish design elements, this kitchen now perfectly caters to our client's baking business and her desire for a functional and inviting space.
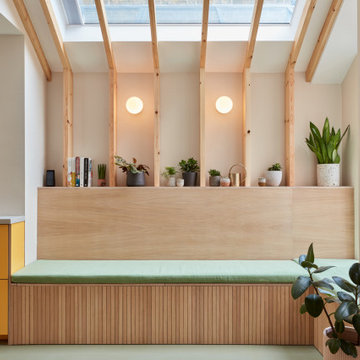
Свежая идея для дизайна: кухня: освещение в современном стиле с врезной мойкой, плоскими фасадами, розовыми фасадами, столешницей из бетона, белым фартуком, фартуком из керамической плитки, полом из линолеума, островом, зеленым полом, серой столешницей и потолком из вагонки - отличное фото интерьера

Ply wood kitchen cabinets faced with grey Formica, bright orange glass splashback, Modern lighting
Источник вдохновения для домашнего уюта: маленькая п-образная кухня-гостиная: освещение в стиле фьюжн с одинарной мойкой, плоскими фасадами, серыми фасадами, столешницей из акрилового камня, оранжевым фартуком, фартуком из стекла, техникой из нержавеющей стали, полом из бамбука, коричневым полом и серой столешницей для на участке и в саду
Источник вдохновения для домашнего уюта: маленькая п-образная кухня-гостиная: освещение в стиле фьюжн с одинарной мойкой, плоскими фасадами, серыми фасадами, столешницей из акрилового камня, оранжевым фартуком, фартуком из стекла, техникой из нержавеющей стали, полом из бамбука, коричневым полом и серой столешницей для на участке и в саду

Ultramodern German Kitchen in Findon Valley, West Sussex
Our contracts team make the most of a wonderful open plan space with an ultramodern kitchen design & theme.
The Brief
For this kitchen project in Findon Valley a truly unique design was required. With this property recently extensively renovated, a vast ground floor space required a minimalist kitchen theme to suit the style of this client.
A key desirable was a link between the outdoors and the kitchen space, completely level flooring in this room meant that when bi-fold doors were peeled back the kitchen could function as an extension of this sunny garden. Throughout, personal inclusions and elements have been incorporated to suit this client.
Design Elements
To achieve the brief of this project designer Sarah from our contracts team conjured a design that utilised a huge bank of units across the back wall of this space. This provided the client with vast storage and also meant no wall units had to be used at the client’s request.
Further storage, seating and space for appliances is provided across a huge 4.6-meter island.
To suit the open plan style of this project, contemporary German furniture has been used from premium supplier Nobilia. The chosen finish of Slate Grey compliments modern accents used elsewhere in the property, with a dark handleless rail also contributing to the theme.
Special Inclusions
An important element was a minimalist and uncluttered feel throughout. To achieve this plentiful storage and custom pull-out platforms for small appliances have been utilised to minimise worktop clutter.
A key part of this design was also the high-performance appliances specified. Within furniture a Neff combination microwave, Neff compact steam oven and two Neff Slide & Hide ovens feature, in addition to two warming drawers beneath ovens.
Across the island space, a Bora Pure venting hob is used to remove the need for an overhead extractor – with a Quooker boiling tap also fitted.
Project Highlight
The undoubtable highlight of this project is the 4.6 metre island – fabricated with seamless Corian work surfaces in an Arrow Root finish. On each end of the island a waterfall edge has been included, with seating and ambient lighting nice additions to this space.
The End Result
The result of this project is a wonderful open plan kitchen design that incorporates several great features that have been personalised to suit this client’s brief.
This project was undertaken by our contract kitchen team. Whether you are a property developer or are looking to renovate your own home, consult our expert designers to see how we can design your dream space.
To arrange an appointment visit a showroom or book an appointment now.

Navy blue kitchen with limestone effect floor tiles, antique brass handles and open shelving
На фото: большая кухня: освещение в классическом стиле с обеденным столом, монолитной мойкой, фасадами в стиле шейкер, синими фасадами, столешницей из кварцита, белым фартуком, фартуком из кварцевого агломерата, техникой из нержавеющей стали, полом из керамогранита, островом, бежевым полом, белой столешницей и сводчатым потолком
На фото: большая кухня: освещение в классическом стиле с обеденным столом, монолитной мойкой, фасадами в стиле шейкер, синими фасадами, столешницей из кварцита, белым фартуком, фартуком из кварцевого агломерата, техникой из нержавеющей стали, полом из керамогранита, островом, бежевым полом, белой столешницей и сводчатым потолком
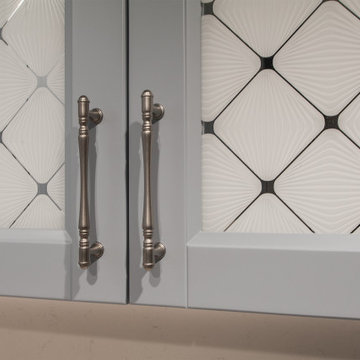
Идея дизайна: отдельная, угловая кухня среднего размера: освещение в классическом стиле с стеклянными фасадами, серыми фасадами, столешницей из кварцевого агломерата, белым фартуком, фартуком из кварцевого агломерата и белой столешницей

The staircase is a central statement and showpiece of the house, with shadow lighting providing washes of light against the balustrading.
– DGK Architects
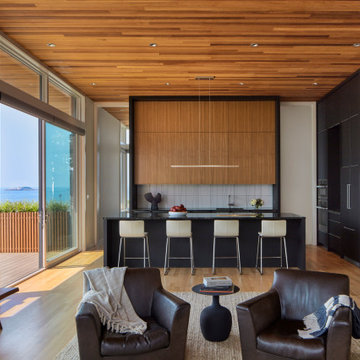
Devereux Beach House
Our client presented Flavin Architects with a unique challenge. On a site that previously hosted two houses, our client asked us to design a modestly sized house and separate art studio. Both structures reduce the height and bulk of the original buildings. The modern concrete house we designed is situated on the brow of a steep cliff overlooking Marblehead harbor. The concrete visually anchors the house to stone outcroppings on the property, and the low profile ensures the structure doesn’t conflict with the surround of traditional, gabled homes.
Three primary concrete walls run north to south in parallel, forming the structural walls of the home. The entry sequence is carefully considered. The front door is hidden from view from the street. An entry path leads to an intimate courtyard, from which the front door is first visible. Upon entering, the visitor gets the first glimpse of the sea, framed by a portal of cast-in-place concrete. The kitchen, living, and dining space have a soaring 10-foot ceiling creating an especially spacious sense of interiority. A cantilevered deck runs the length of the living room, with a solid railing providing privacy from beach below. Where the house grows from a single to a two-story structure, the concrete walls rise magisterially to the full height of the building. The exterior concrete walls are accented with zinc gutters and downspouts, and wooden Ipe slats which softly filter light through the windows.

Nobilia Line N Touch XL in Satin Grey Supermatt with Smokestack Concrete quartz worktops. This kitchen is packed with top of the range appliances, including the fabulous Bora hob, Smeg single oven and microwave, black Quooker Flex boiling water tap, all topped off with our trademark fully tuneable lighting. For more information visit our website and read the full case study.

This charming kitchen bar has custom cabinets with glass display uppers and drawer base lowers. A Sub-Zero brand wine cooler with matching custom panel door. Satin brass hardware for the lower cabinets and black door knobs for the display cabinet doors. Luxurious, Cambria Quartz countertop and backsplash.
Photo by Molly Rose Photography
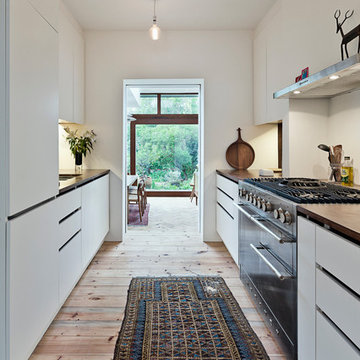
Justin Paget
Свежая идея для дизайна: узкая параллельная, отдельная кухня среднего размера в современном стиле с плоскими фасадами, белыми фасадами, техникой из нержавеющей стали, светлым паркетным полом, накладной мойкой, деревянной столешницей и белым фартуком - отличное фото интерьера
Свежая идея для дизайна: узкая параллельная, отдельная кухня среднего размера в современном стиле с плоскими фасадами, белыми фасадами, техникой из нержавеющей стали, светлым паркетным полом, накладной мойкой, деревянной столешницей и белым фартуком - отличное фото интерьера
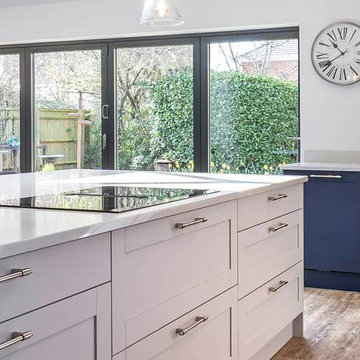
Masterclass Shelford inkwell and light grey
Tuscany white worktop
Neff appliances
Blanco sink and tap
Our client wanted to create a social, open plan space where the family could come together to eat, talk and cook with each other on a regular basis.
We use the Shelford to create this classic shaker kitchen with contemporary touch in two colours – inkwell and light grey.
The quartz worktop in Tuscany white really brought the island and the wall units together as one space. The kitchen was completed with appliances from our Neff range along with a Blanco sink & tap.

Beautiful Satin Grey Kitchen with raised Breakfast Bar area.
На фото: п-образная кухня среднего размера: освещение в стиле модернизм с обеденным столом, монолитной мойкой, плоскими фасадами, серыми фасадами, столешницей из кварцита, техникой под мебельный фасад, паркетным полом среднего тона, полуостровом и белой столешницей
На фото: п-образная кухня среднего размера: освещение в стиле модернизм с обеденным столом, монолитной мойкой, плоскими фасадами, серыми фасадами, столешницей из кварцита, техникой под мебельный фасад, паркетным полом среднего тона, полуостровом и белой столешницей
Узкая кухня: освещение – фото дизайна интерьера
6
