Универсальная комната в стиле фьюжн – фото дизайна интерьера
Сортировать:
Бюджет
Сортировать:Популярное за сегодня
81 - 100 из 217 фото
1 из 3
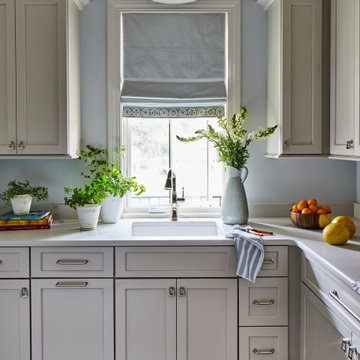
Here we have the laundry room which looks out to the front porch.
Источник вдохновения для домашнего уюта: прямая универсальная комната среднего размера в стиле фьюжн с врезной мойкой, фасадами в стиле шейкер, белыми фасадами, мраморной столешницей, синими стенами, полом из керамической плитки, со стиральной и сушильной машиной рядом, серым полом и белой столешницей
Источник вдохновения для домашнего уюта: прямая универсальная комната среднего размера в стиле фьюжн с врезной мойкой, фасадами в стиле шейкер, белыми фасадами, мраморной столешницей, синими стенами, полом из керамической плитки, со стиральной и сушильной машиной рядом, серым полом и белой столешницей
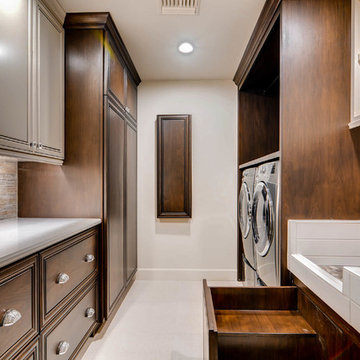
Источник вдохновения для домашнего уюта: большая параллельная универсальная комната в стиле фьюжн с хозяйственной раковиной, фасадами с выступающей филенкой, столешницей из кварцевого агломерата, белыми стенами, полом из керамогранита, со стиральной и сушильной машиной рядом, бежевым полом и темными деревянными фасадами

На фото: прямая универсальная комната среднего размера в стиле фьюжн с накладной мойкой, плоскими фасадами, черными фасадами, столешницей из кварцевого агломерата, разноцветными стенами, полом из керамической плитки, со стиральной машиной с сушилкой, разноцветным полом, черной столешницей и обоями на стенах с
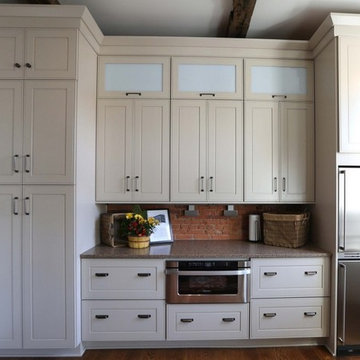
Loft laundry area off of kitchen allows for plenty of storage, and contains a charging station.
Photo by: Chuck Crow
Свежая идея для дизайна: маленькая прямая универсальная комната в стиле фьюжн с фасадами в стиле шейкер, белыми фасадами, столешницей из кварцевого агломерата, паркетным полом среднего тона и с сушильной машиной на стиральной машине для на участке и в саду - отличное фото интерьера
Свежая идея для дизайна: маленькая прямая универсальная комната в стиле фьюжн с фасадами в стиле шейкер, белыми фасадами, столешницей из кварцевого агломерата, паркетным полом среднего тона и с сушильной машиной на стиральной машине для на участке и в саду - отличное фото интерьера
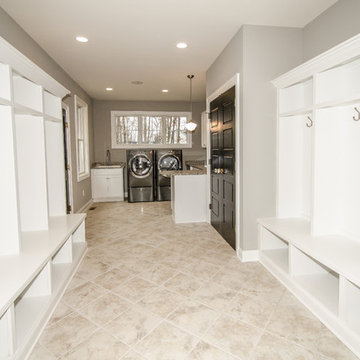
Источник вдохновения для домашнего уюта: большая универсальная комната в стиле фьюжн с со стиральной и сушильной машиной рядом, белыми фасадами и серыми стенами
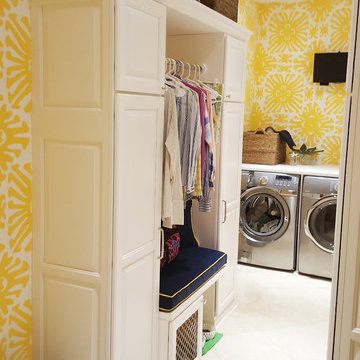
The laundry room with built-in cabinetry and sunburst wallpaper.
На фото: маленькая универсальная комната в стиле фьюжн с врезной мойкой, фасадами с выступающей филенкой, белыми фасадами, желтыми стенами, полом из керамической плитки и со стиральной и сушильной машиной рядом для на участке и в саду с
На фото: маленькая универсальная комната в стиле фьюжн с врезной мойкой, фасадами с выступающей филенкой, белыми фасадами, желтыми стенами, полом из керамической плитки и со стиральной и сушильной машиной рядом для на участке и в саду с
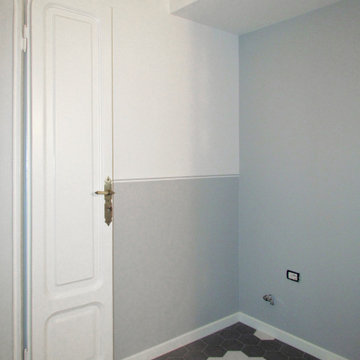
На фото: маленькая прямая универсальная комната в стиле фьюжн с хозяйственной раковиной, полом из керамогранита, с сушильной машиной на стиральной машине и серым полом для на участке и в саду с
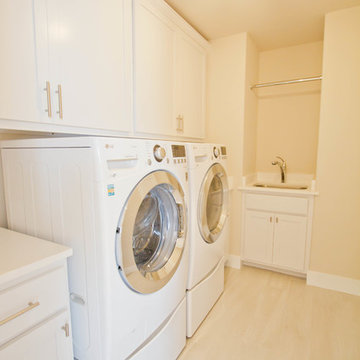
Tracy T. Photography
Свежая идея для дизайна: большая угловая универсальная комната в стиле фьюжн с врезной мойкой, фасадами в стиле шейкер, белыми фасадами, бежевыми стенами, полом из керамогранита, со стиральной и сушильной машиной рядом и бежевым полом - отличное фото интерьера
Свежая идея для дизайна: большая угловая универсальная комната в стиле фьюжн с врезной мойкой, фасадами в стиле шейкер, белыми фасадами, бежевыми стенами, полом из керамогранита, со стиральной и сушильной машиной рядом и бежевым полом - отличное фото интерьера
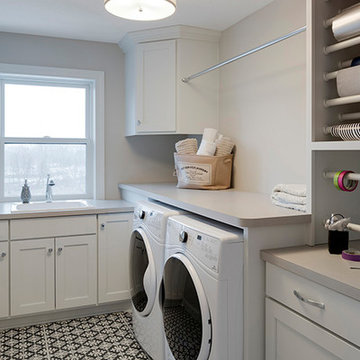
Spacecrafting
Свежая идея для дизайна: параллельная универсальная комната в стиле фьюжн - отличное фото интерьера
Свежая идея для дизайна: параллельная универсальная комната в стиле фьюжн - отличное фото интерьера
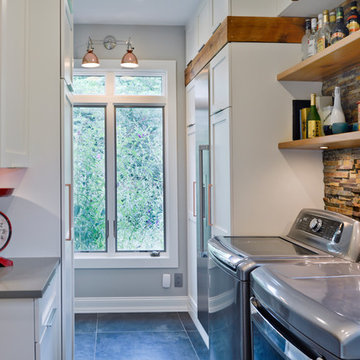
June Stanich
На фото: параллельная универсальная комната среднего размера в стиле фьюжн с фасадами в стиле шейкер, белыми фасадами, столешницей из кварцевого агломерата, серыми стенами, полом из керамогранита, со стиральной и сушильной машиной рядом и серым полом
На фото: параллельная универсальная комната среднего размера в стиле фьюжн с фасадами в стиле шейкер, белыми фасадами, столешницей из кварцевого агломерата, серыми стенами, полом из керамогранита, со стиральной и сушильной машиной рядом и серым полом
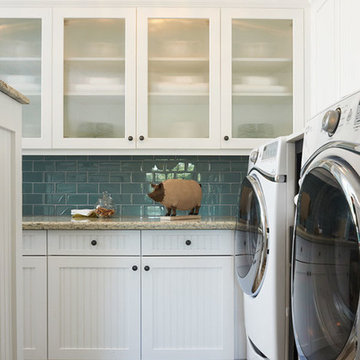
GH Wood Design created a Laundry and Craft room for the Pasadena Showcase House for the Arts 2013 that was both functional and pleasing to the eye. The laundry room is a place where a lot of time is spent so we wanted to create a space that was practical but still pretty. All the elements that are needed for a laundry room were provided, but in such a way that they could be hidden away while not in use. Such as: a pull out ironing board that is hidden in a drawer in between the dryers; and a pull down drying rack above the washing machine that is contained in a cabinet with doors that close when not in use. On the craft room side we created a custom inspiration board, as well as a custom chalk board that covers the utility box. Also on the craft room side is a drawer that houses wrapping paper on rods for easy and orderly access. The room is topped off with faux wood tile floors that give the feel and beauty of the natural material, but the practicality of tile in a room that is susceptible to leaks and spills.
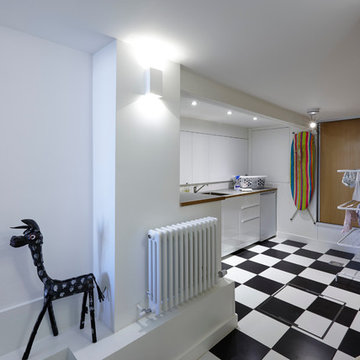
What struck us strange about this property was that it was a beautiful period piece but with the darkest and smallest kitchen considering it's size and potential. We had a quite a few constrictions on the extension but in the end we managed to provide a large bright kitchen/dinning area with direct access to a beautiful garden and keeping the 'new ' in harmony with the existing building. We also expanded a small cellar into a large and functional Laundry room with a cloakroom bathroom.
Jake Fitzjones Photography Ltd
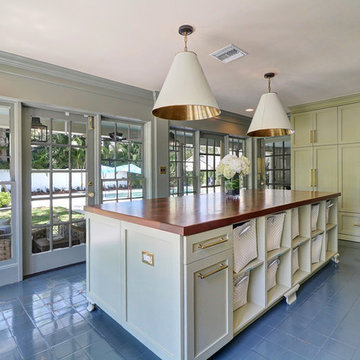
The extensive renovation of this Colonial Revival influenced residence aimed to blend historic period details with modern amenities. Challenges for this project were that the existing front entry porch and side sunroom were structurally unsound with considerable settling, water damage and damage to the shingle roof structure. This necessitated the total demolition and rebuilding of these spaces, but with modern materials that resemble the existing characteristics of this residence. A new flat roof structure with ornamental railing systems were utilized in place of the original roof design.
An ARDA for Renovation Design goes to
Roney Design Group, LLC
Designers: Tim Roney with Interior Design by HomeOwner, Florida's Finest
From: St. Petersburg, Florida
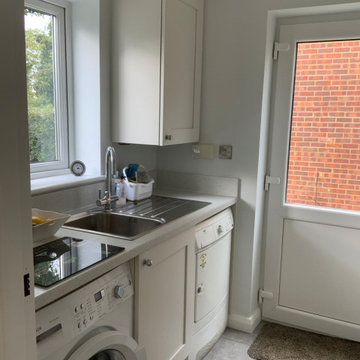
Small utility room with pet station nook.
Источник вдохновения для домашнего уюта: маленькая параллельная универсальная комната в стиле фьюжн с серыми фасадами и столешницей из ламината для на участке и в саду
Источник вдохновения для домашнего уюта: маленькая параллельная универсальная комната в стиле фьюжн с серыми фасадами и столешницей из ламината для на участке и в саду
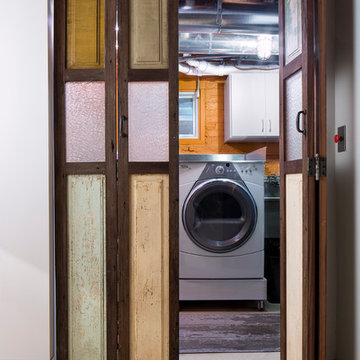
Jacob Hand
Свежая идея для дизайна: универсальная комната среднего размера в стиле фьюжн - отличное фото интерьера
Свежая идея для дизайна: универсальная комната среднего размера в стиле фьюжн - отличное фото интерьера
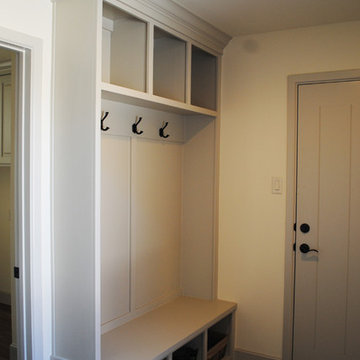
The utility room features custom cabinetry, fridge space, and storage over the washer and dryer space. Outside of the utility space, by the garage door, you will find a large mud bench.
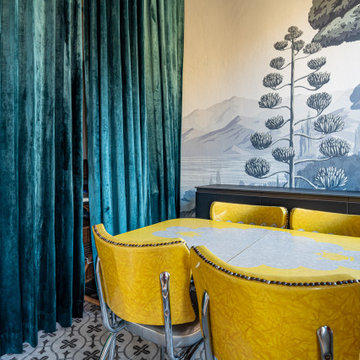
На фото: прямая универсальная комната среднего размера в стиле фьюжн с накладной мойкой, плоскими фасадами, черными фасадами, столешницей из кварцевого агломерата, разноцветными стенами, полом из керамической плитки, со стиральной машиной с сушилкой, разноцветным полом, черной столешницей и обоями на стенах
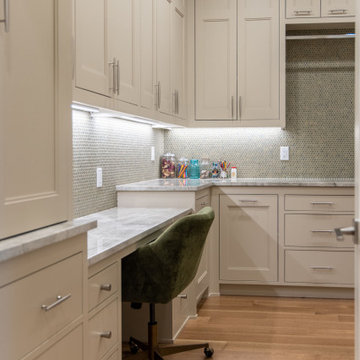
Идея дизайна: большая угловая универсальная комната в стиле фьюжн с плоскими фасадами, бежевыми фасадами, зеленым фартуком, фартуком из керамогранитной плитки, паркетным полом среднего тона и коричневым полом

Large scale herringbone flooring, prefinished with multi step processes to acheive different colors.
Идея дизайна: большая параллельная универсальная комната в стиле фьюжн с с полувстраиваемой мойкой (с передним бортиком), фасадами с утопленной филенкой, синими фасадами, столешницей из кварцевого агломерата, синим фартуком, фартуком из стеклянной плитки, белыми стенами, паркетным полом среднего тона, со скрытой стиральной машиной, разноцветным полом и серой столешницей
Идея дизайна: большая параллельная универсальная комната в стиле фьюжн с с полувстраиваемой мойкой (с передним бортиком), фасадами с утопленной филенкой, синими фасадами, столешницей из кварцевого агломерата, синим фартуком, фартуком из стеклянной плитки, белыми стенами, паркетным полом среднего тона, со скрытой стиральной машиной, разноцветным полом и серой столешницей
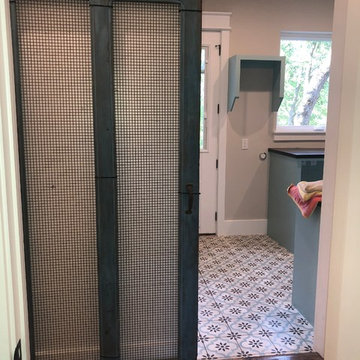
Источник вдохновения для домашнего уюта: универсальная комната в стиле фьюжн с фасадами в стиле шейкер, синими фасадами, гранитной столешницей, серыми стенами, полом из керамической плитки, синим полом и черной столешницей
Универсальная комната в стиле фьюжн – фото дизайна интерьера
5