Универсальная комната в стиле фьюжн – фото дизайна интерьера
Сортировать:
Бюджет
Сортировать:Популярное за сегодня
61 - 80 из 217 фото
1 из 3
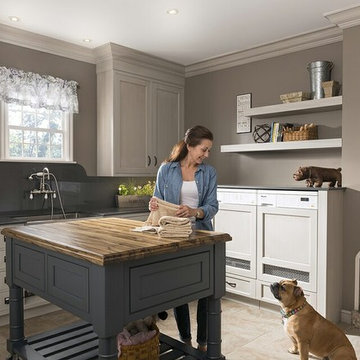
Свежая идея для дизайна: п-образная универсальная комната в стиле фьюжн с с полувстраиваемой мойкой (с передним бортиком), фасадами с утопленной филенкой и со стиральной и сушильной машиной рядом - отличное фото интерьера
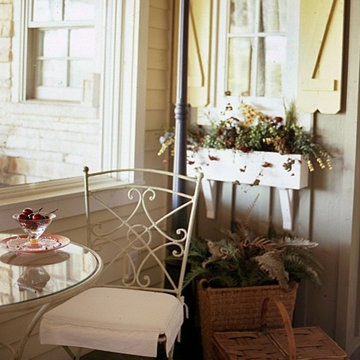
This laundry room showcases a bistro table, clapboard siding, outdoor lanterns for lighting, shuttered windows with window boxes, and a general feeling of being outdoors. Lunch anyone? Photo credit: Rhonda Kieson
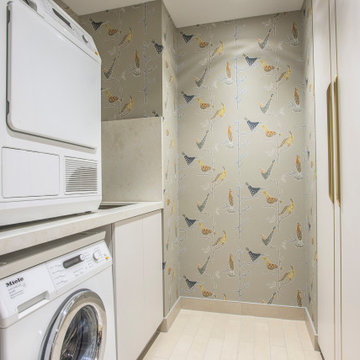
Стильный дизайн: прямая универсальная комната среднего размера в стиле фьюжн с врезной мойкой, плоскими фасадами, белыми фасадами, столешницей из кварцевого агломерата, серыми стенами, полом из керамогранита и со стиральной и сушильной машиной рядом - последний тренд

Стильный дизайн: параллельная универсальная комната среднего размера в стиле фьюжн с с полувстраиваемой мойкой (с передним бортиком), фасадами с утопленной филенкой, бежевыми фасадами, гранитной столешницей, разноцветным фартуком, фартуком из гранита, серыми стенами, бетонным полом, со стиральной и сушильной машиной рядом, разноцветным полом, разноцветной столешницей и балками на потолке - последний тренд
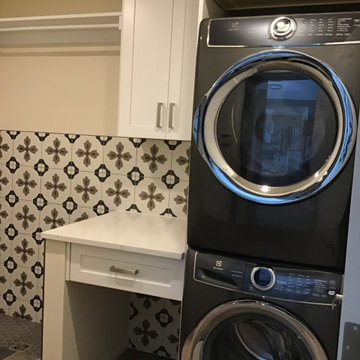
На фото: маленькая параллельная универсальная комната в стиле фьюжн с фасадами в стиле шейкер, белыми фасадами, столешницей из кварцевого агломерата, белым фартуком, фартуком из керамогранитной плитки, серыми стенами, полом из керамогранита, с сушильной машиной на стиральной машине, коричневым полом и белой столешницей для на участке и в саду с
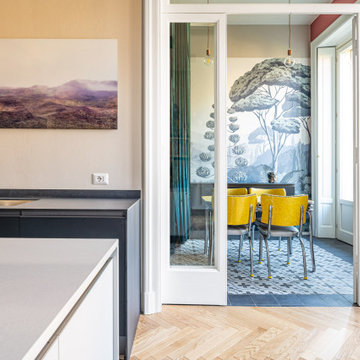
Идея дизайна: прямая универсальная комната среднего размера в стиле фьюжн с накладной мойкой, плоскими фасадами, черными фасадами, столешницей из кварцевого агломерата, разноцветными стенами, полом из керамической плитки, со стиральной машиной с сушилкой, разноцветным полом, черной столешницей и обоями на стенах
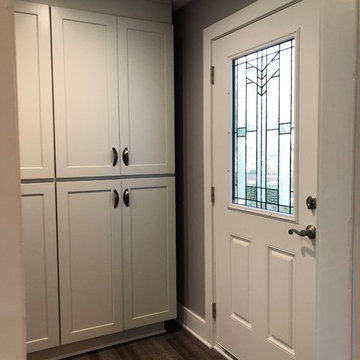
We added floor to ceiling cabinets for lots of extra storage. The client loved the finger pulls, but installed as designed were too traditional. We turned them vertically for a more updated twist.
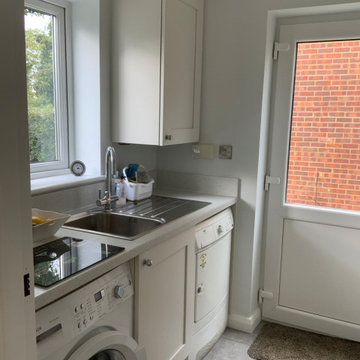
Small utility room with pet station nook.
Источник вдохновения для домашнего уюта: маленькая параллельная универсальная комната в стиле фьюжн с серыми фасадами и столешницей из ламината для на участке и в саду
Источник вдохновения для домашнего уюта: маленькая параллельная универсальная комната в стиле фьюжн с серыми фасадами и столешницей из ламината для на участке и в саду
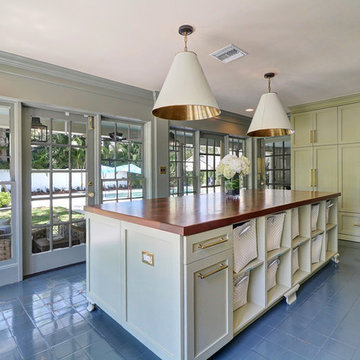
The extensive renovation of this Colonial Revival influenced residence aimed to blend historic period details with modern amenities. Challenges for this project were that the existing front entry porch and side sunroom were structurally unsound with considerable settling, water damage and damage to the shingle roof structure. This necessitated the total demolition and rebuilding of these spaces, but with modern materials that resemble the existing characteristics of this residence. A new flat roof structure with ornamental railing systems were utilized in place of the original roof design.
An ARDA for Renovation Design goes to
Roney Design Group, LLC
Designers: Tim Roney with Interior Design by HomeOwner, Florida's Finest
From: St. Petersburg, Florida
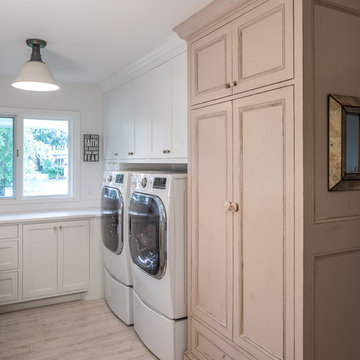
Пример оригинального дизайна: угловая универсальная комната среднего размера в стиле фьюжн с плоскими фасадами, полом из винила и со стиральной и сушильной машиной рядом

Interior Designer: Tonya Olsen
Photographer: Lindsay Salazar
Идея дизайна: п-образная универсальная комната среднего размера в стиле фьюжн с хозяйственной раковиной, фасадами в стиле шейкер, желтыми фасадами, столешницей из кварцита, разноцветными стенами, полом из керамогранита и с сушильной машиной на стиральной машине
Идея дизайна: п-образная универсальная комната среднего размера в стиле фьюжн с хозяйственной раковиной, фасадами в стиле шейкер, желтыми фасадами, столешницей из кварцита, разноцветными стенами, полом из керамогранита и с сушильной машиной на стиральной машине
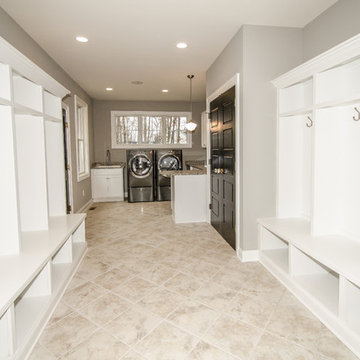
Источник вдохновения для домашнего уюта: большая универсальная комната в стиле фьюжн с со стиральной и сушильной машиной рядом, белыми фасадами и серыми стенами
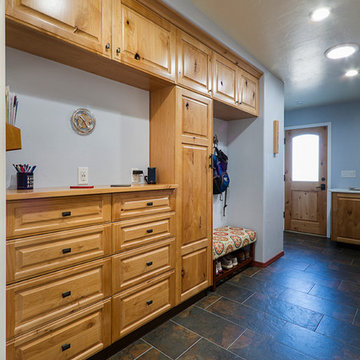
View of the "recharge station" and mail drop. Custom cabinetry by MWP Cabinetmakers, Tucson, AZ.
На фото: п-образная универсальная комната в стиле фьюжн с врезной мойкой, фасадами с выступающей филенкой, фасадами цвета дерева среднего тона, деревянной столешницей, синими стенами, полом из керамогранита и со стиральной и сушильной машиной рядом
На фото: п-образная универсальная комната в стиле фьюжн с врезной мойкой, фасадами с выступающей филенкой, фасадами цвета дерева среднего тона, деревянной столешницей, синими стенами, полом из керамогранита и со стиральной и сушильной машиной рядом
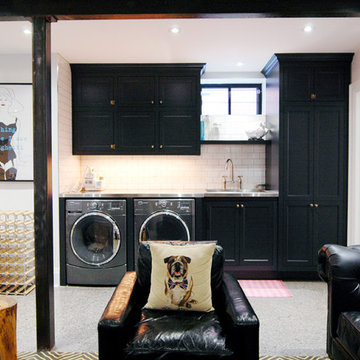
Источник вдохновения для домашнего уюта: большая прямая универсальная комната в стиле фьюжн с фасадами в стиле шейкер, черными фасадами, серыми стенами и со стиральной и сушильной машиной рядом
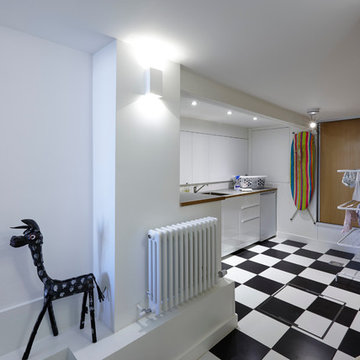
What struck us strange about this property was that it was a beautiful period piece but with the darkest and smallest kitchen considering it's size and potential. We had a quite a few constrictions on the extension but in the end we managed to provide a large bright kitchen/dinning area with direct access to a beautiful garden and keeping the 'new ' in harmony with the existing building. We also expanded a small cellar into a large and functional Laundry room with a cloakroom bathroom.
Jake Fitzjones Photography Ltd

Источник вдохновения для домашнего уюта: параллельная универсальная комната среднего размера в стиле фьюжн с с полувстраиваемой мойкой (с передним бортиком), фасадами с утопленной филенкой, бежевыми фасадами, гранитной столешницей, разноцветным фартуком, фартуком из гранита, серыми стенами, бетонным полом, со стиральной и сушильной машиной рядом, разноцветным полом, разноцветной столешницей и балками на потолке
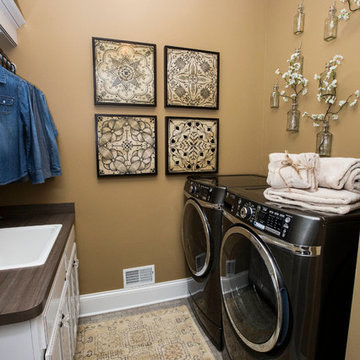
Matt Herp Photography
Источник вдохновения для домашнего уюта: универсальная комната в стиле фьюжн с накладной мойкой, бежевыми стенами и со стиральной и сушильной машиной рядом
Источник вдохновения для домашнего уюта: универсальная комната в стиле фьюжн с накладной мойкой, бежевыми стенами и со стиральной и сушильной машиной рядом

dettaglio della zona lavatrice asciugatrice, contatori e comandi remoti degli impianti, a sinistra dettaglio del porta biancheria.
Particolare della lavanderia con letto a scomparsa per la servitù.
Un letto che scompare all'occorrenza che può essere utilizzato anche per gli ospiti
il sistema integrato a ribalta permette di avere il letto completamente nascosto e non visible
foto marco Curatolo
foto marco Curatolo
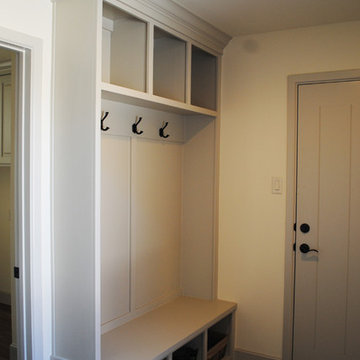
The utility room features custom cabinetry, fridge space, and storage over the washer and dryer space. Outside of the utility space, by the garage door, you will find a large mud bench.
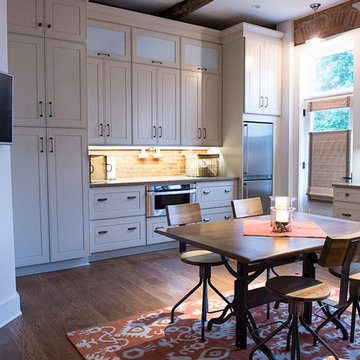
Loft Laundry area houses a stackable washer and dryer and charging station. Eat-in kitchen features a refurbished drafting table converted to a dining table.
Photo by: Becky Weidenkopf Photography
Универсальная комната в стиле фьюжн – фото дизайна интерьера
4