Универсальная комната с серой столешницей – фото дизайна интерьера
Сортировать:
Бюджет
Сортировать:Популярное за сегодня
61 - 80 из 906 фото
1 из 3
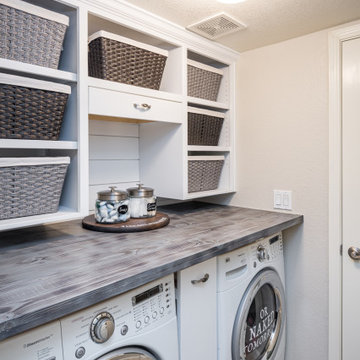
Who loves laundry? I'm sure it is not a favorite among many, but if your laundry room sparkles, you might fall in love with the process.
Style Revamp had the fantastic opportunity to collaborate with our talented client @honeyb1965 in transforming her laundry room into a sensational space. Ship-lap and built-ins are the perfect design pairing in a variety of interior spaces, but one of our favorites is the laundry room. Ship-lap was installed on one wall, and then gorgeous built-in adjustable cubbies were designed to fit functional storage baskets our client found at Costco. Our client wanted a pullout drying rack, and after sourcing several options, we decided to design and build a custom one. Our client is a remarkable woodworker and designed the rustic countertop using the shou sugi ban method of wood-burning, then stained weathered grey and a light drybrush of Annie Sloan Chalk Paint in old white. It's beautiful! She also built a slim storage cart to fit in between the washer and dryer to hide the trash can and provide extra storage. She is a genius! I will steal this idea for future laundry room design layouts:) Thank you @honeyb1965
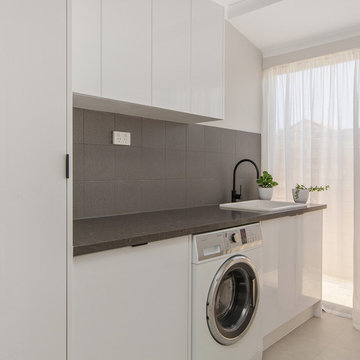
House Guru
На фото: маленькая прямая универсальная комната в стиле шебби-шик с с полувстраиваемой мойкой (с передним бортиком), плоскими фасадами, белыми фасадами, столешницей из кварцевого агломерата, серыми стенами, полом из керамической плитки, серым полом и серой столешницей для на участке и в саду с
На фото: маленькая прямая универсальная комната в стиле шебби-шик с с полувстраиваемой мойкой (с передним бортиком), плоскими фасадами, белыми фасадами, столешницей из кварцевого агломерата, серыми стенами, полом из керамической плитки, серым полом и серой столешницей для на участке и в саду с

Источник вдохновения для домашнего уюта: большая п-образная универсальная комната в средиземноморском стиле с врезной мойкой, фасадами в стиле шейкер, синими фасадами, столешницей из талькохлорита, бежевыми стенами, полом из керамической плитки, со стиральной и сушильной машиной рядом, разноцветным полом и серой столешницей
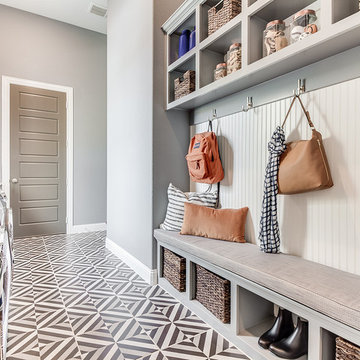
Свежая идея для дизайна: параллельная универсальная комната среднего размера в стиле модернизм с с полувстраиваемой мойкой (с передним бортиком), фасадами с выступающей филенкой, белыми фасадами, серыми стенами, полом из керамической плитки, со стиральной и сушильной машиной рядом, разноцветным полом и серой столешницей - отличное фото интерьера
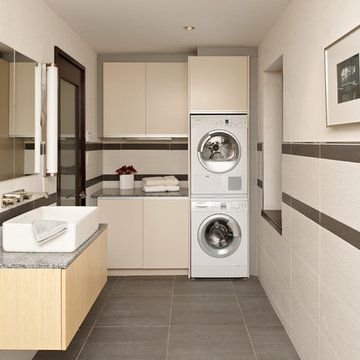
- Interior Designer: InUnison Design, Inc. - Christine Frisk
- Architect: TE Studio Ltd. - Tim Eian
- Builder: Moore Construction Services
Стильный дизайн: угловая универсальная комната в современном стиле с плоскими фасадами, бежевыми фасадами, с сушильной машиной на стиральной машине, серым полом и серой столешницей - последний тренд
Стильный дизайн: угловая универсальная комната в современном стиле с плоскими фасадами, бежевыми фасадами, с сушильной машиной на стиральной машине, серым полом и серой столешницей - последний тренд
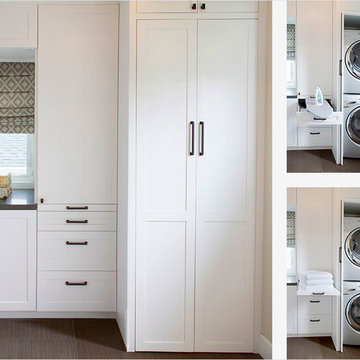
Photo Credit: Nicole Leone
Источник вдохновения для домашнего уюта: прямая универсальная комната в стиле неоклассика (современная классика) с фасадами с утопленной филенкой, белыми фасадами, белыми стенами, с сушильной машиной на стиральной машине, коричневым полом, серой столешницей, столешницей из бетона и темным паркетным полом
Источник вдохновения для домашнего уюта: прямая универсальная комната в стиле неоклассика (современная классика) с фасадами с утопленной филенкой, белыми фасадами, белыми стенами, с сушильной машиной на стиральной машине, коричневым полом, серой столешницей, столешницей из бетона и темным паркетным полом

Laundry room and mud room, exit to covered breezeway. Laundry sink with cabinet space, area for washing machines and extra refrigerator, coat rack and cubby for children's backpacks and sporting equipment.
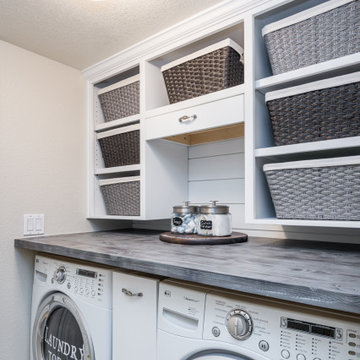
Who loves laundry? I'm sure it is not a favorite among many, but if your laundry room sparkles, you might fall in love with the process.
Style Revamp had the fantastic opportunity to collaborate with our talented client @honeyb1965 in transforming her laundry room into a sensational space. Ship-lap and built-ins are the perfect design pairing in a variety of interior spaces, but one of our favorites is the laundry room. Ship-lap was installed on one wall, and then gorgeous built-in adjustable cubbies were designed to fit functional storage baskets our client found at Costco. Our client wanted a pullout drying rack, and after sourcing several options, we decided to design and build a custom one. Our client is a remarkable woodworker and designed the rustic countertop using the shou sugi ban method of wood-burning, then stained weathered grey and a light drybrush of Annie Sloan Chalk Paint in old white. It's beautiful! She also built a slim storage cart to fit in between the washer and dryer to hide the trash can and provide extra storage. She is a genius! I will steal this idea for future laundry room design layouts:) Thank you @honeyb1965

Coming from the garage, this welcoming space greets the homeowners. An inviting splash of color and comfort, the built-in bench offers a place to take off your shoes. The tall cabinets flanking the bench offer generous storage for coats, jackets, and shoes.
The ample and attractive storage was made possible by moving both the garage and hallway doors leading into this space.
Bob Narod, Photographer
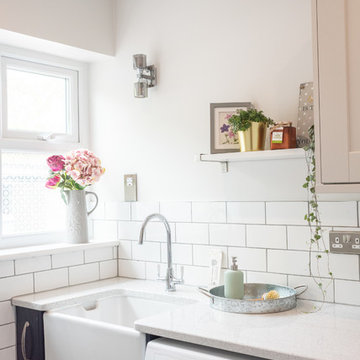
Teresa C Photography
Стильный дизайн: маленькая параллельная универсальная комната в стиле кантри с с полувстраиваемой мойкой (с передним бортиком), фасадами в стиле шейкер, синими фасадами, бежевыми стенами, полом из керамической плитки, со стиральной и сушильной машиной рядом, синим полом и серой столешницей для на участке и в саду - последний тренд
Стильный дизайн: маленькая параллельная универсальная комната в стиле кантри с с полувстраиваемой мойкой (с передним бортиком), фасадами в стиле шейкер, синими фасадами, бежевыми стенами, полом из керамической плитки, со стиральной и сушильной машиной рядом, синим полом и серой столешницей для на участке и в саду - последний тренд
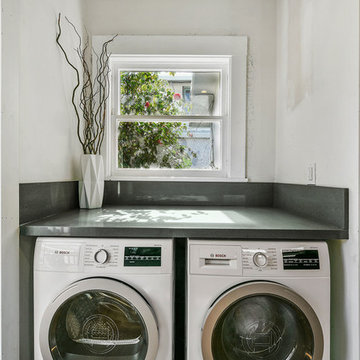
I wonderfully updated starter home for a young family with two small children moving to the east bay (Berkeley, Ca) from San Francisco. The client wanted simple clean lines with lots of countertop space and under counter storage only.
HDR Remodeling Inc. specializes in classic East Bay homes. Whole-house remodels, kitchen and bathroom remodeling, garage and basement conversions are our specialties. Our start-to-finish process -- from design concept to permit-ready plans to production -- will guide you along the way to make sure your project is completed on time and on budget and take the uncertainty and stress out of remodeling your home. Our philosophy -- and passion -- is to help our clients make their remodeling dreams come true.
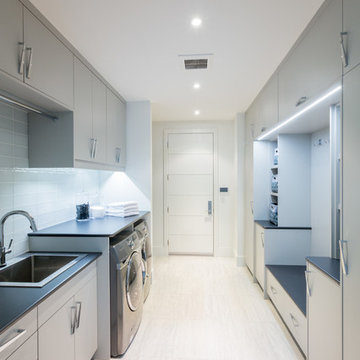
Jason Hartog Photography
Источник вдохновения для домашнего уюта: параллельная универсальная комната в современном стиле с накладной мойкой, плоскими фасадами, со стиральной и сушильной машиной рядом, серой столешницей и серыми фасадами
Источник вдохновения для домашнего уюта: параллельная универсальная комната в современном стиле с накладной мойкой, плоскими фасадами, со стиральной и сушильной машиной рядом, серой столешницей и серыми фасадами

На фото: параллельная универсальная комната в современном стиле с врезной мойкой, фасадами в стиле шейкер, фасадами цвета дерева среднего тона, белыми стенами, со стиральной и сушильной машиной рядом, серым полом и серой столешницей с
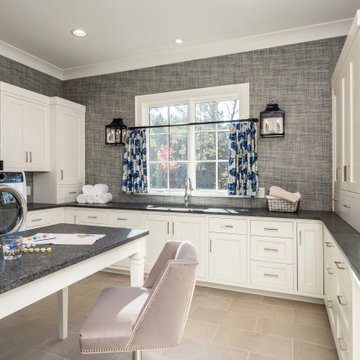
Пример оригинального дизайна: п-образная универсальная комната в стиле неоклассика (современная классика) с врезной мойкой, фасадами в стиле шейкер, белыми фасадами, гранитной столешницей, серым фартуком, серыми стенами, со стиральной и сушильной машиной рядом, бежевым полом и серой столешницей
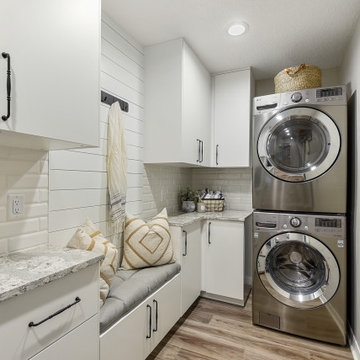
Стильный дизайн: угловая универсальная комната в стиле кантри с плоскими фасадами, белыми фасадами, серыми стенами, паркетным полом среднего тона, с сушильной машиной на стиральной машине, коричневым полом и серой столешницей - последний тренд
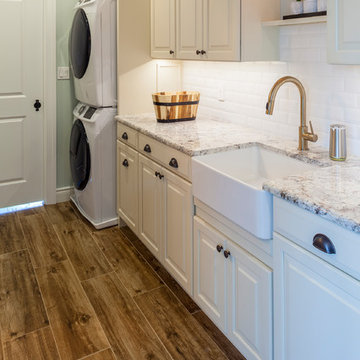
This incredible plan transformed this space into a mudroom, a coat drop, a large laundry room, a powder room and a multi-purpose craft room. Easy care finishes, including the wood-look tile on the floor, were selected for this space which is accessed directly from the outside, as well as from the kitchen.

This laundry room "plus" sits just off the kitchen and triples as a pet washing/grooming station and secondary kitchen storage space. A true utility closet that used to be a standard laundry/mud room when entering from the garage.
Cabinets are from Ultracraft - Rockford door in Arctic White on Maple. Hardware is from Alno - Charlie 4" pull in polished chrome. Countertops are Raw Concrete 3cm quartz from Ceasarstone and wall tile is Interceramic 3x6 White tile from their Wall Tile Collection. Also from Interceramic is the pet shower floor - a 1" hex mosaic in White from the Restoration collection. The floors are Crossville Ready to Wear 12x24 in their Perfect Fit color.
Faucet, handshower, trim and valve are from Delta - Trinsic and Compel series, all in Chrome. The laundry sink is the Quartus R15 stainless steel from Blanco and Elkay provided the hose bib - also in Chrome. Drains for both the pet shower and water filling station are chrome from Ebbe.
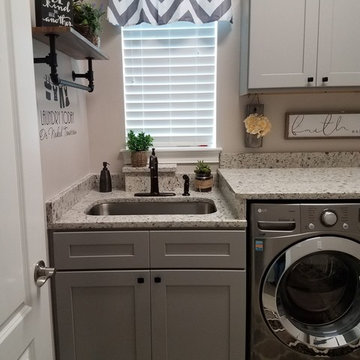
Стильный дизайн: прямая универсальная комната среднего размера в стиле модернизм с одинарной мойкой, фасадами в стиле шейкер, серыми фасадами, гранитной столешницей, серыми стенами, со стиральной и сушильной машиной рядом и серой столешницей - последний тренд
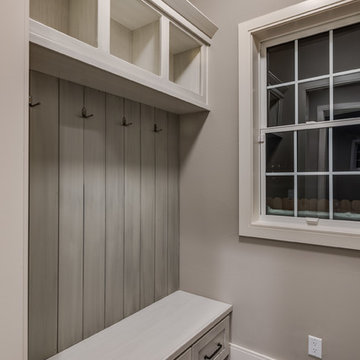
white cabinets, hanging rod, washer dryer,
Пример оригинального дизайна: угловая универсальная комната среднего размера в стиле неоклассика (современная классика) с врезной мойкой, фасадами в стиле шейкер, белыми фасадами, столешницей из кварцевого агломерата, серыми стенами, полом из керамогранита, со стиральной и сушильной машиной рядом, черным полом и серой столешницей
Пример оригинального дизайна: угловая универсальная комната среднего размера в стиле неоклассика (современная классика) с врезной мойкой, фасадами в стиле шейкер, белыми фасадами, столешницей из кварцевого агломерата, серыми стенами, полом из керамогранита, со стиральной и сушильной машиной рядом, черным полом и серой столешницей
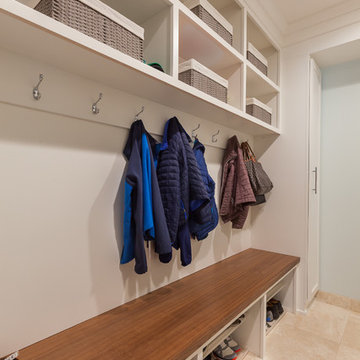
Elizabeth Steiner Photography
Стильный дизайн: п-образная универсальная комната среднего размера в стиле неоклассика (современная классика) с врезной мойкой, фасадами в стиле шейкер, белыми фасадами, столешницей из кварцевого агломерата, синими стенами, мраморным полом, со стиральной и сушильной машиной рядом, бежевым полом и серой столешницей - последний тренд
Стильный дизайн: п-образная универсальная комната среднего размера в стиле неоклассика (современная классика) с врезной мойкой, фасадами в стиле шейкер, белыми фасадами, столешницей из кварцевого агломерата, синими стенами, мраморным полом, со стиральной и сушильной машиной рядом, бежевым полом и серой столешницей - последний тренд
Универсальная комната с серой столешницей – фото дизайна интерьера
4