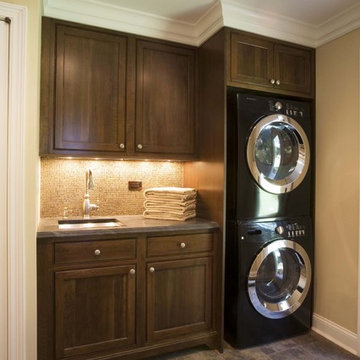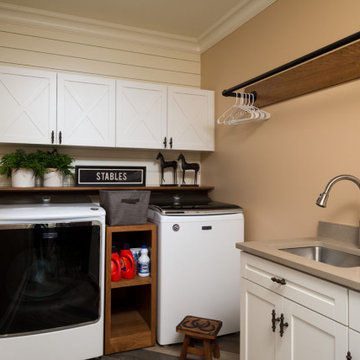Прачечная с серой столешницей – фото дизайна интерьера
Сортировать:
Бюджет
Сортировать:Популярное за сегодня
1 - 20 из 3 130 фото
1 из 2

На фото: параллельная универсальная комната среднего размера в стиле неоклассика (современная классика) с с полувстраиваемой мойкой (с передним бортиком), фасадами с утопленной филенкой, белыми фасадами, серыми стенами, полом из керамической плитки, со скрытой стиральной машиной, коричневым полом и серой столешницей

Пример оригинального дизайна: прямая прачечная в стиле неоклассика (современная классика) с врезной мойкой, фасадами в стиле шейкер, бежевыми фасадами, черным полом и серой столешницей

Пример оригинального дизайна: прямая прачечная в классическом стиле с врезной мойкой, фасадами с выступающей филенкой, белыми фасадами, белыми стенами, со стиральной и сушильной машиной рядом и серой столешницей

PhotoSynthesis Studio
Стильный дизайн: отдельная, прямая прачечная в стиле кантри с врезной мойкой, фасадами с утопленной филенкой, белыми фасадами, со стиральной и сушильной машиной рядом и серой столешницей - последний тренд
Стильный дизайн: отдельная, прямая прачечная в стиле кантри с врезной мойкой, фасадами с утопленной филенкой, белыми фасадами, со стиральной и сушильной машиной рядом и серой столешницей - последний тренд

Пример оригинального дизайна: отдельная, угловая прачечная в стиле неоклассика (современная классика) с с полувстраиваемой мойкой (с передним бортиком), фасадами в стиле шейкер, серыми фасадами, серыми стенами, со стиральной и сушильной машиной рядом, серым полом и серой столешницей

This oversized laundry room has a huge window to make this space bright and airy. Three walls of cabinets and folding counters makes laundry day a breeze. Upper cabinets provides easy additional storage. Photo by Spacecrafting

Стильный дизайн: прямая прачечная среднего размера в стиле кантри с врезной мойкой, столешницей из кварцевого агломерата, белыми стенами, со стиральной и сушильной машиной рядом, полом из сланца, серой столешницей, фасадами с утопленной филенкой и фасадами цвета дерева среднего тона - последний тренд

Original to the home was a beautiful stained glass window. The homeowner’s wanted to reuse it and since the laundry room had no exterior window, it was perfect. Natural light from the skylight above the back stairway filters through it and illuminates the laundry room. What was an otherwise mundane space now showcases a beautiful art piece. The room also features one of Cambria’s newest counter top colors, Parys. The rich blue and gray tones are seen again in the blue wall paint and the stainless steel sink and faucet finish. Twin Cities Closet Company provided for this small space making the most of every square inch.

Свежая идея для дизайна: прачечная в классическом стиле с с сушильной машиной на стиральной машине и серой столешницей - отличное фото интерьера

This laundry room is what dreams are made of… ?
A double washer and dryer, marble lined utility sink, and custom mudroom with built-in storage? We are swooning.

Стильный дизайн: большая параллельная прачечная в скандинавском стиле с хозяйственной раковиной, плоскими фасадами, светлыми деревянными фасадами, столешницей из кварцевого агломерата, разноцветным фартуком, фартуком из керамогранитной плитки, белыми стенами, полом из керамической плитки, со стиральной и сушильной машиной рядом, серым полом и серой столешницей - последний тренд

The light filled laundry room is punctuated with black and gold accents, a playful floor tile pattern and a large dog shower. The U-shaped laundry room features plenty of counter space for folding clothes and ample cabinet storage. A mesh front drying cabinet is the perfect spot to hang clothes to dry out of sight. The "drop zone" outside of the laundry room features a countertop beside the garage door for leaving car keys and purses. Under the countertop, the client requested an open space to fit a large dog kennel to keep it tucked away out of the walking area. The room's color scheme was pulled from the fun floor tile and works beautifully with the nearby kitchen and pantry.

Свежая идея для дизайна: большая отдельная, угловая прачечная в стиле неоклассика (современная классика) с врезной мойкой, фасадами с утопленной филенкой, синими фасадами, столешницей из кварцевого агломерата, белым фартуком, фартуком из керамогранитной плитки, бежевыми стенами, полом из керамогранита, со стиральной и сушильной машиной рядом, разноцветным полом и серой столешницей - отличное фото интерьера

На фото: угловая универсальная комната в стиле неоклассика (современная классика) с с полувстраиваемой мойкой (с передним бортиком), фасадами в стиле шейкер, фасадами цвета дерева среднего тона, коричневыми стенами, со стиральной и сушильной машиной рядом, серой столешницей и паркетным полом среднего тона

Стильный дизайн: маленькая отдельная, прямая прачечная в стиле неоклассика (современная классика) с фасадами в стиле шейкер, белыми фасадами, столешницей из кварцевого агломерата, белым фартуком, фартуком из плитки кабанчик, белыми стенами, полом из керамогранита, со стиральной и сушильной машиной рядом, серым полом и серой столешницей для на участке и в саду - последний тренд

This contemporary compact laundry room packs a lot of punch and personality. With it's gold fixtures and hardware adding some glitz, the grey cabinetry, industrial floors and patterned backsplash tile brings interest to this small space. Fully loaded with hanging racks, large accommodating sink, vacuum/ironing board storage & laundry shoot, this laundry room is not only stylish but function forward.

Источник вдохновения для домашнего уюта: большая параллельная универсальная комната с врезной мойкой, фасадами с утопленной филенкой, белыми фасадами, столешницей из кварцита, серыми стенами, со стиральной и сушильной машиной рядом и серой столешницей

На фото: маленькая параллельная универсальная комната в классическом стиле с фасадами в стиле шейкер, белыми фасадами, белым фартуком, фартуком из дерева, белыми стенами, светлым паркетным полом, коричневым полом, потолком с обоями, обоями на стенах, с сушильной машиной на стиральной машине, одинарной мойкой, столешницей из кварцевого агломерата и серой столешницей для на участке и в саду

На фото: отдельная, угловая прачечная среднего размера в стиле модернизм с врезной мойкой, плоскими фасадами, белыми фасадами, столешницей из кварцевого агломерата, белыми стенами, полом из керамогранита, с сушильной машиной на стиральной машине, серым полом и серой столешницей

Идея дизайна: отдельная, угловая прачечная в стиле рустика с одинарной мойкой, белыми фасадами, бежевыми стенами, со стиральной и сушильной машиной рядом, серой столешницей и стенами из вагонки
Прачечная с серой столешницей – фото дизайна интерьера
1