Универсальная комната с серой столешницей – фото дизайна интерьера
Сортировать:
Бюджет
Сортировать:Популярное за сегодня
41 - 60 из 906 фото
1 из 3

Идея дизайна: большая параллельная универсальная комната в современном стиле с одинарной мойкой, фасадами в стиле шейкер, серыми фасадами, столешницей из кварцита, серыми стенами, полом из керамической плитки, со стиральной и сушильной машиной рядом, черным полом и серой столешницей

This laundry was designed several months after the kitchen renovation - a cohesive look was needed to flow to make it look like it was done at the same time. Similar materials were chosen but with individual flare and interest. This space is multi functional not only providing a space as a laundry but as a separate pantry room for the kitchen - it also includes an integrated pull out drawer fridge.
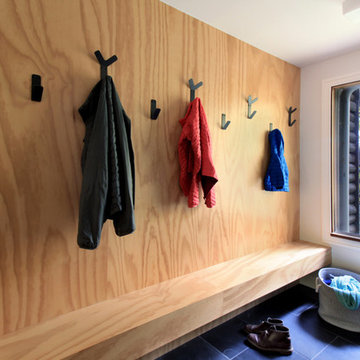
Пример оригинального дизайна: маленькая параллельная универсальная комната в стиле модернизм с накладной мойкой, фасадами в стиле шейкер, белыми фасадами, столешницей из нержавеющей стали, белыми стенами, полом из сланца, со стиральной и сушильной машиной рядом, серым полом и серой столешницей для на участке и в саду

На фото: параллельная универсальная комната среднего размера в стиле неоклассика (современная классика) с врезной мойкой, фасадами в стиле шейкер, зелеными фасадами, мраморной столешницей, белыми стенами, полом из винила, со стиральной и сушильной машиной рядом, серым полом и серой столешницей

Пример оригинального дизайна: универсальная комната в стиле кантри с с полувстраиваемой мойкой (с передним бортиком), фасадами с утопленной филенкой, белыми фасадами, белыми стенами, темным паркетным полом, со стиральной и сушильной машиной рядом, коричневым полом, столешницей из ламината и серой столешницей

This long narrow laundry room is a feature packed work horse of a room. Dual entry points facilitate the delivery of groceries and easy access to a powder room from the back yard. A laundry sink with drying rack above provides an opportunity to hand wash and dry clothes as well as clean just caught crab. Side by side laundry machines are separated by a pull-out cabinet for laundry soap and more. Wall and tall cabinets provide space for a multitude of items. A boot bench allows occupants to hang up coats/backpacks as well as take shoes off at a convenient location. The wall opposite the laundry machines has additional coat hooks and seven feet of two level shoe cubbies.
The cheerful cement Spanish tile floor can inspire occupants to do household chores and is lovely sight to return home to each day.

Идея дизайна: огромная угловая универсальная комната в современном стиле с врезной мойкой, плоскими фасадами, белыми фасадами, столешницей из кварцевого агломерата, полом из ламината, со стиральной и сушильной машиной рядом, серым полом, серой столешницей и белыми стенами
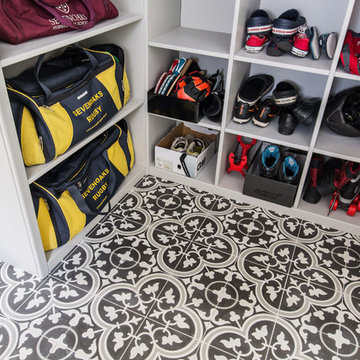
Whether it’s used as a laundry, cloakroom, stashing sports gear or for extra storage space a utility and boot room will help keep your kitchen clutter-free and ensure everything in your busy household is streamlined and organised!
Our head designer worked very closely with the clients on this project to create a utility and boot room that worked for all the family needs and made sure there was a place for everything. Masses of smart storage!
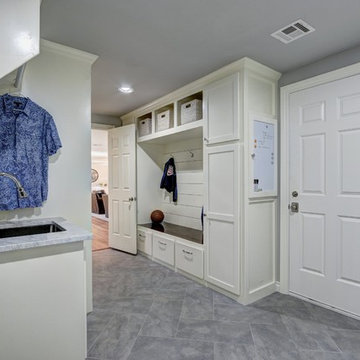
Пример оригинального дизайна: большая параллельная универсальная комната в стиле неоклассика (современная классика) с врезной мойкой, фасадами в стиле шейкер, белыми фасадами, серыми стенами, полом из керамической плитки, мраморной столешницей и серой столешницей
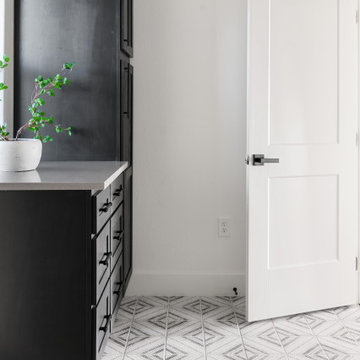
Spacious Laundry room with custom cabinets and a playful pattern tile with double passage from master closet as well as the great room
Источник вдохновения для домашнего уюта: универсальная комната среднего размера в стиле модернизм с фасадами в стиле шейкер, черными фасадами, столешницей из кварцевого агломерата, белыми стенами, полом из керамогранита, со стиральной и сушильной машиной рядом, черным полом и серой столешницей
Источник вдохновения для домашнего уюта: универсальная комната среднего размера в стиле модернизм с фасадами в стиле шейкер, черными фасадами, столешницей из кварцевого агломерата, белыми стенами, полом из керамогранита, со стиральной и сушильной машиной рядом, черным полом и серой столешницей
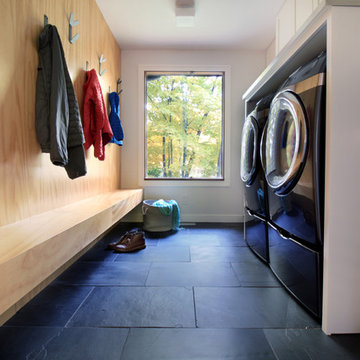
Пример оригинального дизайна: маленькая параллельная универсальная комната в стиле модернизм с накладной мойкой, фасадами в стиле шейкер, белыми фасадами, столешницей из нержавеющей стали, белыми стенами, полом из сланца, со стиральной и сушильной машиной рядом, серым полом и серой столешницей для на участке и в саду

Photo: A Kitchen That Works LLC
Стильный дизайн: параллельная универсальная комната среднего размера в современном стиле с врезной мойкой, плоскими фасадами, серыми фасадами, столешницей из акрилового камня, серыми стенами, бетонным полом, со стиральной и сушильной машиной рядом, серым фартуком, серым полом и серой столешницей - последний тренд
Стильный дизайн: параллельная универсальная комната среднего размера в современном стиле с врезной мойкой, плоскими фасадами, серыми фасадами, столешницей из акрилового камня, серыми стенами, бетонным полом, со стиральной и сушильной машиной рядом, серым фартуком, серым полом и серой столешницей - последний тренд
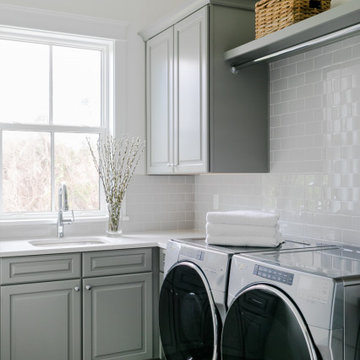
Пример оригинального дизайна: угловая универсальная комната среднего размера в морском стиле с врезной мойкой, фасадами с выступающей филенкой, серыми фасадами, белыми стенами, со стиральной и сушильной машиной рядом, серым полом и серой столешницей

Main Line Kitchen Design's unique business model allows our customers to work with the most experienced designers and get the most competitive kitchen cabinet pricing.
How does Main Line Kitchen Design offer the best designs along with the most competitive kitchen cabinet pricing? We are a more modern and cost effective business model. We are a kitchen cabinet dealer and design team that carries the highest quality kitchen cabinetry, is experienced, convenient, and reasonable priced. Our five award winning designers work by appointment only, with pre-qualified customers, and only on complete kitchen renovations.
Our designers are some of the most experienced and award winning kitchen designers in the Delaware Valley. We design with and sell 8 nationally distributed cabinet lines. Cabinet pricing is slightly less than major home centers for semi-custom cabinet lines, and significantly less than traditional showrooms for custom cabinet lines.
After discussing your kitchen on the phone, first appointments always take place in your home, where we discuss and measure your kitchen. Subsequent appointments usually take place in one of our offices and selection centers where our customers consider and modify 3D designs on flat screen TV's. We can also bring sample doors and finishes to your home and make design changes on our laptops in 20-20 CAD with you, in your own kitchen.
Call today! We can estimate your kitchen project from soup to nuts in a 15 minute phone call and you can find out why we get the best reviews on the internet. We look forward to working with you.
As our company tag line says:
"The world of kitchen design is changing..."
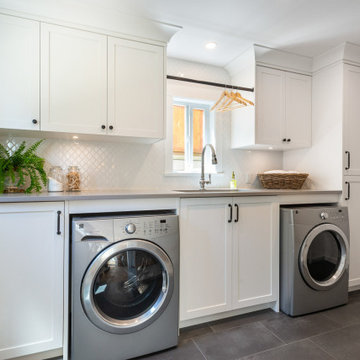
photography: Paul Grdina
На фото: прямая универсальная комната среднего размера в стиле неоклассика (современная классика) с фасадами в стиле шейкер, белыми фасадами, белыми стенами, со стиральной и сушильной машиной рядом, серым полом и серой столешницей с
На фото: прямая универсальная комната среднего размера в стиле неоклассика (современная классика) с фасадами в стиле шейкер, белыми фасадами, белыми стенами, со стиральной и сушильной машиной рядом, серым полом и серой столешницей с

Photography by Stephen Brousseau.
Стильный дизайн: параллельная универсальная комната среднего размера в современном стиле с врезной мойкой, плоскими фасадами, коричневыми фасадами, столешницей из акрилового камня, белыми стенами, полом из керамогранита, со стиральной и сушильной машиной рядом, серым полом и серой столешницей - последний тренд
Стильный дизайн: параллельная универсальная комната среднего размера в современном стиле с врезной мойкой, плоскими фасадами, коричневыми фасадами, столешницей из акрилового камня, белыми стенами, полом из керамогранита, со стиральной и сушильной машиной рядом, серым полом и серой столешницей - последний тренд

The laundry room was designed to serve many purposes besides just laundry. It includes a gift wrapping station, laundry chute, fold down ironing board, vacuum and mop storage, lap top work area and a dog feeding station. The center table was designed for folding and the three rolling laundry carts fit neatly underneath. The dark grey tiles and dark quartz countertop contrast with the light wood cabinets.
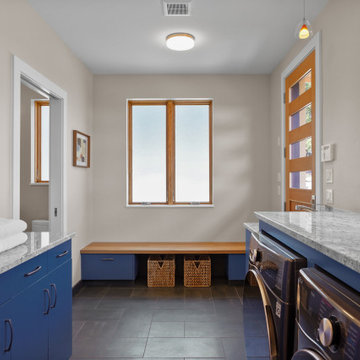
Источник вдохновения для домашнего уюта: универсальная комната среднего размера в стиле модернизм с синими фасадами, столешницей из кварцевого агломерата, полом из сланца, со стиральной и сушильной машиной рядом и серой столешницей

A utility doesn't have to be utilitarian! This narrow space in a newly built extension was turned into a pretty utility space, packed with storage and functionality to keep clutter and mess out of the kitchen.

Свежая идея для дизайна: параллельная универсальная комната среднего размера в стиле неоклассика (современная классика) с врезной мойкой, фасадами в стиле шейкер, мраморной столешницей, белыми стенами, полом из винила, со стиральной и сушильной машиной рядом, серым полом, серой столешницей и серыми фасадами - отличное фото интерьера
Универсальная комната с серой столешницей – фото дизайна интерьера
3