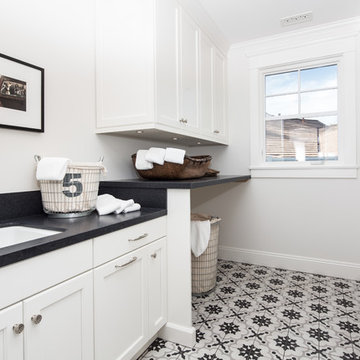Универсальная комната с одинарной мойкой – фото дизайна интерьера
Сортировать:
Бюджет
Сортировать:Популярное за сегодня
101 - 120 из 758 фото
1 из 3
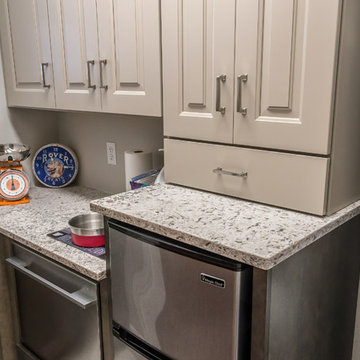
This client couple was serious about their master shower. They researched and had professionally designed a 4x6' shower, outfitted with an all-Kohler system of 3 traditional heads, 6 body heads, a handheld spray and an 18" rain shower head, plus a steam infusion system and audio—all fully monitored and controlled from the wall-mounted touch pad. The top-of-the-line Kohler toilet senses someone approaching and opens itself. It has a heated seat, built-in bidet, hidden tank, and remote control. The advanced-design LaGrand electrical switches and outlets are flexible, innovative, and beautiful. The heated floor keeps feet comfy. A special, high-capacity water line supplies 3 on-demand natural gas water heaters to feed the shower system. We also refinished the wooden floors in the master bedroom, and replaced the traditional wooden stair railings with sleek, stainless steel cable railings. The remodeled laundry room includes a dog food prep station, complete with mini dishwasher.
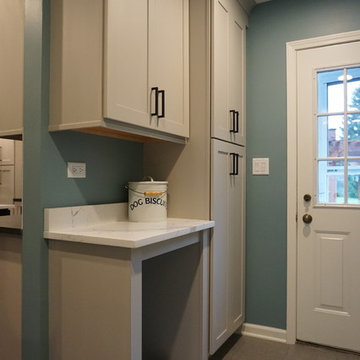
Bright and spacious mudroom/laundry room.
Пример оригинального дизайна: маленькая параллельная универсальная комната в стиле неоклассика (современная классика) с одинарной мойкой, фасадами в стиле шейкер, серыми фасадами, столешницей из кварцевого агломерата, синими стенами, полом из керамогранита, со стиральной и сушильной машиной рядом и серым полом для на участке и в саду
Пример оригинального дизайна: маленькая параллельная универсальная комната в стиле неоклассика (современная классика) с одинарной мойкой, фасадами в стиле шейкер, серыми фасадами, столешницей из кварцевого агломерата, синими стенами, полом из керамогранита, со стиральной и сушильной машиной рядом и серым полом для на участке и в саду
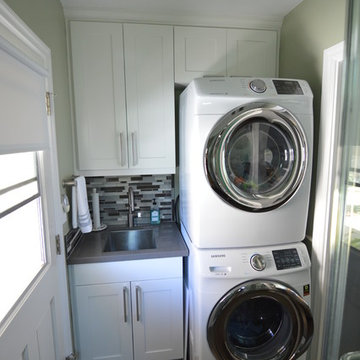
На фото: маленькая прямая универсальная комната в стиле неоклассика (современная классика) с одинарной мойкой, белыми фасадами, зелеными стенами и с сушильной машиной на стиральной машине для на участке и в саду
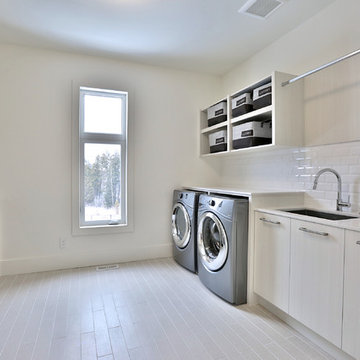
Laundry Room with a view
*jac jacobson photographics
Идея дизайна: большая параллельная универсальная комната в стиле модернизм с одинарной мойкой, плоскими фасадами, светлыми деревянными фасадами, столешницей из кварцевого агломерата, белыми стенами, светлым паркетным полом и со стиральной и сушильной машиной рядом
Идея дизайна: большая параллельная универсальная комната в стиле модернизм с одинарной мойкой, плоскими фасадами, светлыми деревянными фасадами, столешницей из кварцевого агломерата, белыми стенами, светлым паркетным полом и со стиральной и сушильной машиной рядом
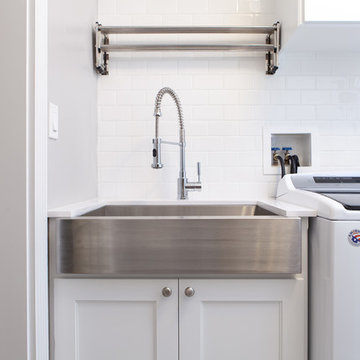
Studio West Photography
На фото: параллельная универсальная комната среднего размера в классическом стиле с одинарной мойкой, фасадами в стиле шейкер, белыми фасадами, столешницей из кварцевого агломерата, серыми стенами, полом из керамогранита, со стиральной и сушильной машиной рядом, разноцветным полом и белой столешницей с
На фото: параллельная универсальная комната среднего размера в классическом стиле с одинарной мойкой, фасадами в стиле шейкер, белыми фасадами, столешницей из кварцевого агломерата, серыми стенами, полом из керамогранита, со стиральной и сушильной машиной рядом, разноцветным полом и белой столешницей с

This dark, dreary kitchen was large, but not being used well. The family of 7 had outgrown the limited storage and experienced traffic bottlenecks when in the kitchen together. A bright, cheerful and more functional kitchen was desired, as well as a new pantry space.
We gutted the kitchen and closed off the landing through the door to the garage to create a new pantry. A frosted glass pocket door eliminates door swing issues. In the pantry, a small access door opens to the garage so groceries can be loaded easily. Grey wood-look tile was laid everywhere.
We replaced the small window and added a 6’x4’ window, instantly adding tons of natural light. A modern motorized sheer roller shade helps control early morning glare. Three free-floating shelves are to the right of the window for favorite décor and collectables.
White, ceiling-height cabinets surround the room. The full-overlay doors keep the look seamless. Double dishwashers, double ovens and a double refrigerator are essentials for this busy, large family. An induction cooktop was chosen for energy efficiency, child safety, and reliability in cooking. An appliance garage and a mixer lift house the much-used small appliances.
An ice maker and beverage center were added to the side wall cabinet bank. The microwave and TV are hidden but have easy access.
The inspiration for the room was an exclusive glass mosaic tile. The large island is a glossy classic blue. White quartz countertops feature small flecks of silver. Plus, the stainless metal accent was even added to the toe kick!
Upper cabinet, under-cabinet and pendant ambient lighting, all on dimmers, was added and every light (even ceiling lights) is LED for energy efficiency.
White-on-white modern counter stools are easy to clean. Plus, throughout the room, strategically placed USB outlets give tidy charging options.
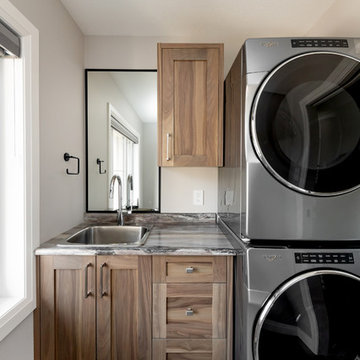
На фото: прямая универсальная комната среднего размера в стиле неоклассика (современная классика) с одинарной мойкой, фасадами в стиле шейкер, фасадами цвета дерева среднего тона, столешницей из ламината, серыми стенами, полом из винила, с сушильной машиной на стиральной машине, коричневым полом и разноцветной столешницей с
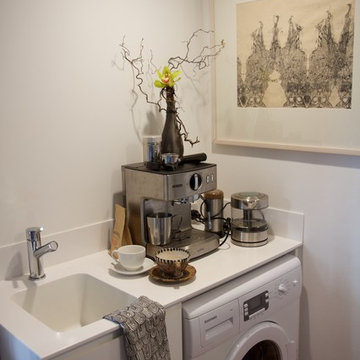
Another essential, even in a tiny house - room to make coffee.
Источник вдохновения для домашнего уюта: маленькая прямая универсальная комната в современном стиле с одинарной мойкой, белыми фасадами, столешницей из акрилового камня, белыми стенами и темным паркетным полом для на участке и в саду
Источник вдохновения для домашнего уюта: маленькая прямая универсальная комната в современном стиле с одинарной мойкой, белыми фасадами, столешницей из акрилового камня, белыми стенами и темным паркетным полом для на участке и в саду
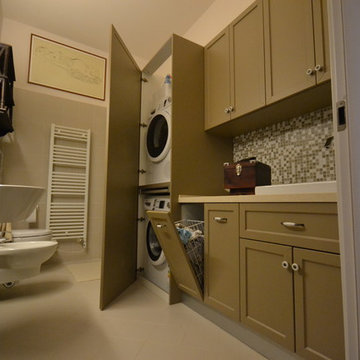
На фото: прямая универсальная комната среднего размера в классическом стиле с одинарной мойкой, фасадами с утопленной филенкой, коричневыми фасадами, столешницей из кварцита, бежевыми стенами, полом из керамогранита и с сушильной машиной на стиральной машине

This house got a complete facelift! All trim and doors were painted white, floors refinished in a new color, opening to the kitchen became larger to create a more cohesive floor plan. The dining room became a "dreamy" Butlers Pantry and the kitchen was completely re-configured to include a 48" range and paneled appliances. Notice that there are no switches or outlets in the backsplashes. Mud room, laundry room re-imagined and the basement ballroom completely redone. Make sure to look at the before pictures!

Dans ce projet les clients ont souhaité organisé leur pièce buanderie/vestiaire en créant beaucoup de rangements, en y intégrant joliment la machine à laver ainsi que l'évier existant, le tout dans un style campagne chic.

This laundry also acts as an entry airlock and mudroom. It is welcoming and has space to hide away mess if need be.
Идея дизайна: маленькая параллельная универсальная комната в современном стиле с одинарной мойкой, деревянной столешницей, зеленым фартуком, фартуком из керамической плитки, зелеными стенами, бетонным полом, серым полом, деревянным потолком и деревянными стенами для на участке и в саду
Идея дизайна: маленькая параллельная универсальная комната в современном стиле с одинарной мойкой, деревянной столешницей, зеленым фартуком, фартуком из керамической плитки, зелеными стенами, бетонным полом, серым полом, деревянным потолком и деревянными стенами для на участке и в саду
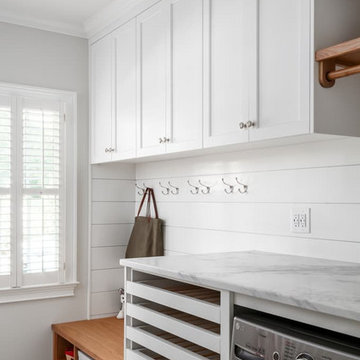
We redesigned this client’s laundry space so that it now functions as a Mudroom and Laundry. There is a place for everything including drying racks and charging station for this busy family. Now there are smiles when they walk in to this charming bright room because it has ample storage and space to work!
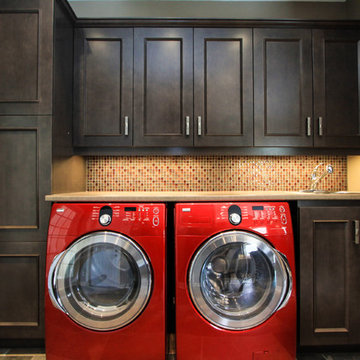
Nat Kay, http://www.natkay.com/
Свежая идея для дизайна: прямая универсальная комната среднего размера в стиле неоклассика (современная классика) с одинарной мойкой, фасадами в стиле шейкер, темными деревянными фасадами, бежевыми стенами, столешницей из ламината, полом из керамогранита и со стиральной и сушильной машиной рядом - отличное фото интерьера
Свежая идея для дизайна: прямая универсальная комната среднего размера в стиле неоклассика (современная классика) с одинарной мойкой, фасадами в стиле шейкер, темными деревянными фасадами, бежевыми стенами, столешницей из ламината, полом из керамогранита и со стиральной и сушильной машиной рядом - отличное фото интерьера

Modern laundry room with white slab style cabinets and a full height polished quartz splash and top. The undercabinet lighting is recessed into the bottom cabinet for a sleek look. Laundry machines behind the louvered door.

Not surprising, mudrooms are gaining in popularity, both for their practical and functional use. This busy Lafayette family was ready to build a mudroom of their own.
Riverside Construction helped them plan a mudroom layout that would work hard for the home. The design plan included combining three smaller rooms into one large, well-organized space. Several walls were knocked down and an old cabinet was removed, as well as an unused toilet.
As part of the remodel, a new upper bank of cabinets was installed along the wall, which included open shelving perfect for storing backpacks to tennis rackets. In addition, a custom wainscoting back wall was designed to hold several coat hooks. For shoe changing, Riverside Construction added a sturdy built-in bench seat and a lower bank of open shelves to store shoes. The existing bathroom sink was relocated to make room for a large closet.
To finish this mudroom/laundry room addition, the homeowners selected a fun pop of color for the walls and chose easy-to-clean, durable 13 x 13 tile flooring for high-trafficked areas.
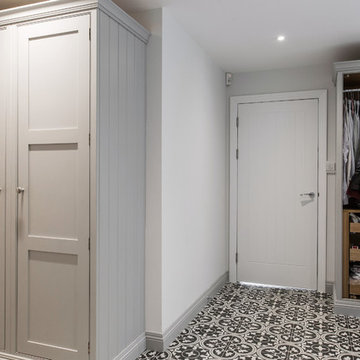
Whether it’s used as a laundry, cloakroom, stashing sports gear or for extra storage space a utility and boot room will help keep your kitchen clutter-free and ensure everything in your busy household is streamlined and organised!
Our head designer worked very closely with the clients on this project to create a utility and boot room that worked for all the family needs and made sure there was a place for everything. Masses of smart storage!
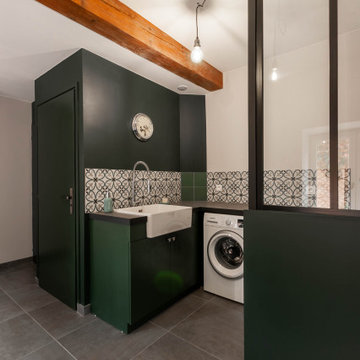
Стильный дизайн: большая универсальная комната в стиле лофт с одинарной мойкой, столешницей из плитки, зелеными стенами, полом из керамической плитки, со стиральной и сушильной машиной рядом, серым полом и серой столешницей - последний тренд
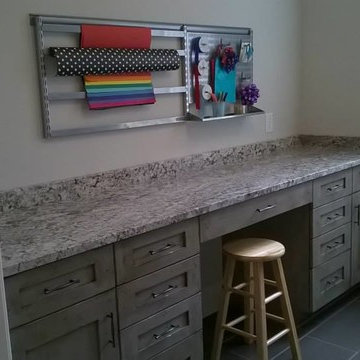
Part of the Laundry room for the 2015 St Margaret's Guild Decorator Show House showing the Gift Wrap Station. New Construction project - Colonial Revival. Cabinets by Cabinetry Ideas. Flooring by Daltile. Cabinet hardware by Richelieu. Gift Wrap station by Elfa via The Container Store.
Универсальная комната с одинарной мойкой – фото дизайна интерьера
6
