Универсальная комната с одинарной мойкой – фото дизайна интерьера
Сортировать:
Бюджет
Сортировать:Популярное за сегодня
81 - 100 из 758 фото
1 из 3
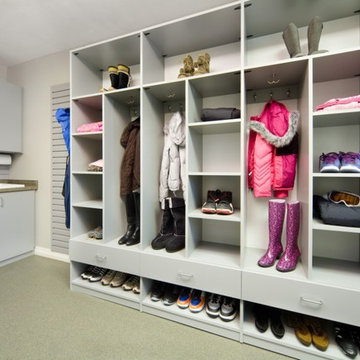
Locker system designed with kids in mind: plenty of open cubby storage, multiple hooks for hanging items, bottom shoe storage & drawers to stow items. Slat wall allows for larger items to be keep off the floor and easy to reach. Larger utility sink area for clean ups. Upper and lower cabinets for added storage. Easy care epoxy flooring.
Carey Ekstrom/ Designer for Closet Organizing Systems

This mudroom/laundry area was dark and disorganized. We created some much needed storage, stacked the laundry to provide more space, and a seating area for this busy family. The random hexagon tile pattern on the floor was created using 3 different shades of the same tile. We really love finding ways to use standard materials in new and fun ways that heighten the design and make things look custom. We did the same with the floor tile in the front entry, creating a basket-weave/plaid look with a combination of tile colours and sizes. A geometric light fixture and some fun wall hooks finish the space.

This beautiful French Provincial home is set on 10 acres, nestled perfectly in the oak trees. The original home was built in 1974 and had two large additions added; a great room in 1990 and a main floor master suite in 2001. This was my dream project: a full gut renovation of the entire 4,300 square foot home! I contracted the project myself, and we finished the interior remodel in just six months. The exterior received complete attention as well. The 1970s mottled brown brick went white to completely transform the look from dated to classic French. Inside, walls were removed and doorways widened to create an open floor plan that functions so well for everyday living as well as entertaining. The white walls and white trim make everything new, fresh and bright. It is so rewarding to see something old transformed into something new, more beautiful and more functional.
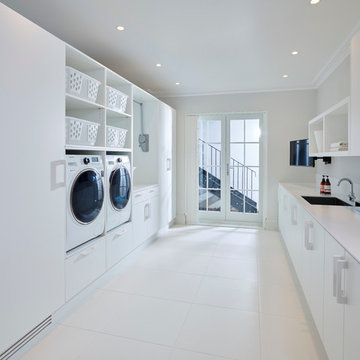
Идея дизайна: параллельная универсальная комната в стиле модернизм с одинарной мойкой, белыми стенами, полом из керамической плитки, со стиральной и сушильной машиной рядом, плоскими фасадами, белыми фасадами и столешницей из акрилового камня

Combined butlers pantry and laundry opening to kitchen
На фото: маленькая угловая универсальная комната в современном стиле с фасадами в стиле шейкер, столешницей из кварцевого агломерата, серым фартуком, фартуком из мрамора, паркетным полом среднего тона, коричневым полом, белой столешницей, одинарной мойкой, белыми фасадами, белыми стенами и с сушильной машиной на стиральной машине для на участке и в саду
На фото: маленькая угловая универсальная комната в современном стиле с фасадами в стиле шейкер, столешницей из кварцевого агломерата, серым фартуком, фартуком из мрамора, паркетным полом среднего тона, коричневым полом, белой столешницей, одинарной мойкой, белыми фасадами, белыми стенами и с сушильной машиной на стиральной машине для на участке и в саду
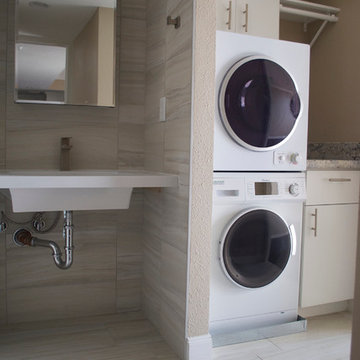
Laundry area
Пример оригинального дизайна: маленькая прямая универсальная комната в классическом стиле с одинарной мойкой, плоскими фасадами, белыми фасадами, гранитной столешницей, бежевыми стенами, полом из керамической плитки и с сушильной машиной на стиральной машине для на участке и в саду
Пример оригинального дизайна: маленькая прямая универсальная комната в классическом стиле с одинарной мойкой, плоскими фасадами, белыми фасадами, гранитной столешницей, бежевыми стенами, полом из керамической плитки и с сушильной машиной на стиральной машине для на участке и в саду
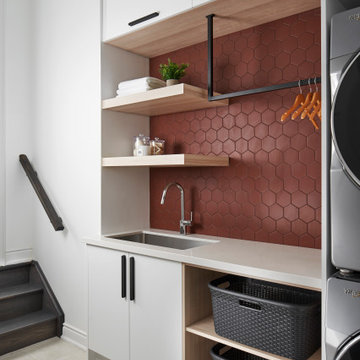
На фото: параллельная универсальная комната среднего размера в стиле модернизм с одинарной мойкой, плоскими фасадами, белыми фасадами, столешницей из кварцевого агломерата, белыми стенами, с сушильной машиной на стиральной машине, серым полом и белой столешницей

Projet de Tiny House sur les toits de Paris, avec 17m² pour 4 !
На фото: маленькая прямая универсальная комната в восточном стиле с одинарной мойкой, открытыми фасадами, светлыми деревянными фасадами, деревянной столешницей, фартуком из дерева, бетонным полом, со стиральной машиной с сушилкой, белым полом, деревянным потолком и деревянными стенами для на участке и в саду
На фото: маленькая прямая универсальная комната в восточном стиле с одинарной мойкой, открытыми фасадами, светлыми деревянными фасадами, деревянной столешницей, фартуком из дерева, бетонным полом, со стиральной машиной с сушилкой, белым полом, деревянным потолком и деревянными стенами для на участке и в саду

A new layout was created in this mudroom/laundry room. The washer and dryer were stacked to make more room for white cabinets. A large single bowl undermount sink was added. Soapstone countertops were used and cabinets go to the ceiling.
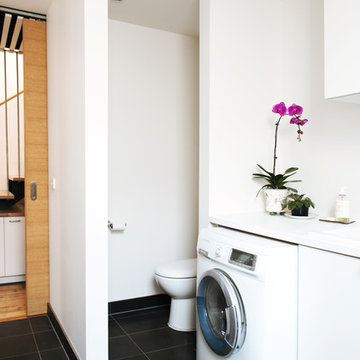
Lauren Bamford
На фото: большая параллельная универсальная комната в стиле фьюжн с одинарной мойкой, плоскими фасадами, белыми фасадами, столешницей из кварцевого агломерата, бежевыми стенами, полом из керамической плитки и со стиральной и сушильной машиной рядом
На фото: большая параллельная универсальная комната в стиле фьюжн с одинарной мойкой, плоскими фасадами, белыми фасадами, столешницей из кварцевого агломерата, бежевыми стенами, полом из керамической плитки и со стиральной и сушильной машиной рядом

This house got a complete facelift! All trim and doors were painted white, floors refinished in a new color, opening to the kitchen became larger to create a more cohesive floor plan. The dining room became a "dreamy" Butlers Pantry and the kitchen was completely re-configured to include a 48" range and paneled appliances. Notice that there are no switches or outlets in the backsplashes. Mud room, laundry room re-imagined and the basement ballroom completely redone. Make sure to look at the before pictures!

© Lassiter Photography | ReVisionCharlotte.com
Свежая идея для дизайна: параллельная универсальная комната среднего размера в стиле кантри с одинарной мойкой, фасадами в стиле шейкер, синими фасадами, столешницей из кварцита, серым фартуком, фартуком из каменной плиты, бежевыми стенами, полом из керамогранита, со стиральной и сушильной машиной рядом, серым полом, серой столешницей и обоями на стенах - отличное фото интерьера
Свежая идея для дизайна: параллельная универсальная комната среднего размера в стиле кантри с одинарной мойкой, фасадами в стиле шейкер, синими фасадами, столешницей из кварцита, серым фартуком, фартуком из каменной плиты, бежевыми стенами, полом из керамогранита, со стиральной и сушильной машиной рядом, серым полом, серой столешницей и обоями на стенах - отличное фото интерьера

This mudroom/laundry area was dark and disorganized. We created some much needed storage, stacked the laundry to provide more space, and a seating area for this busy family. The random hexagon tile pattern on the floor was created using 3 different shades of the same tile. We really love finding ways to use standard materials in new and fun ways that heighten the design and make things look custom. We did the same with the floor tile in the front entry, creating a basket-weave/plaid look with a combination of tile colours and sizes. A geometric light fixture and some fun wall hooks finish the space.
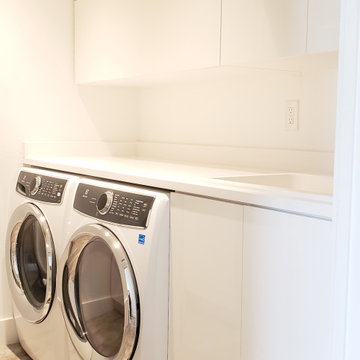
На фото: прямая универсальная комната среднего размера в стиле модернизм с одинарной мойкой, плоскими фасадами, белыми фасадами, столешницей из кварцевого агломерата, белыми стенами, полом из керамогранита, со стиральной и сушильной машиной рядом, бежевым полом и белой столешницей

Creative Captures, David Barrios
Пример оригинального дизайна: прямая универсальная комната среднего размера в стиле ретро с одинарной мойкой, плоскими фасадами, темными деревянными фасадами, столешницей из акрилового камня, белыми стенами, бетонным полом, со стиральной и сушильной машиной рядом и серым полом
Пример оригинального дизайна: прямая универсальная комната среднего размера в стиле ретро с одинарной мойкой, плоскими фасадами, темными деревянными фасадами, столешницей из акрилового камня, белыми стенами, бетонным полом, со стиральной и сушильной машиной рядом и серым полом

Happy color for a laundry room!
На фото: универсальная комната среднего размера в стиле ретро с одинарной мойкой, плоскими фасадами, желтыми фасадами, столешницей из ламината, синими стенами, полом из ламината, со стиральной и сушильной машиной рядом, коричневым полом, желтой столешницей и обоями на стенах
На фото: универсальная комната среднего размера в стиле ретро с одинарной мойкой, плоскими фасадами, желтыми фасадами, столешницей из ламината, синими стенами, полом из ламината, со стиральной и сушильной машиной рядом, коричневым полом, желтой столешницей и обоями на стенах
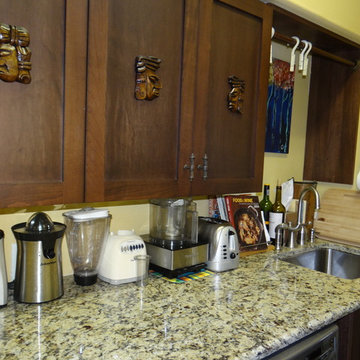
Front load washer and dryer are installed side by side allowing for a deep countertop for extra prep work right off the kitchen. An undermount stainless sink is perfect for vegetable prep. With the extra depth, appliances can be stored, still leaving lots of counter space.
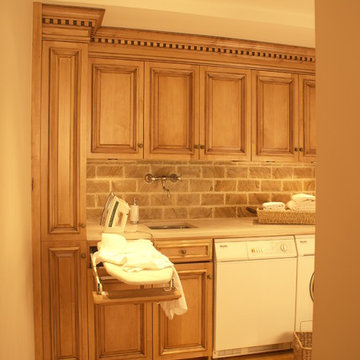
Пример оригинального дизайна: маленькая прямая универсальная комната в классическом стиле с одинарной мойкой, фасадами с выступающей филенкой, мраморной столешницей, светлым паркетным полом, со стиральной и сушильной машиной рядом, фасадами цвета дерева среднего тона и коричневыми стенами для на участке и в саду

На фото: угловая универсальная комната среднего размера в скандинавском стиле с одинарной мойкой, плоскими фасадами, белыми фасадами, столешницей из кварцевого агломерата, зеленым фартуком, фартуком из плитки мозаики, белыми стенами, полом из керамогранита, с сушильной машиной на стиральной машине, серым полом, белой столешницей и сводчатым потолком
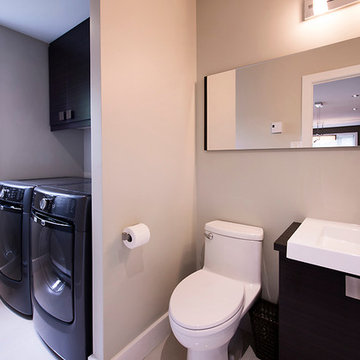
Andrée Allard, photographe
Идея дизайна: маленькая прямая универсальная комната в современном стиле с плоскими фасадами, темными деревянными фасадами, серыми стенами, полом из керамогранита, со стиральной и сушильной машиной рядом и одинарной мойкой для на участке и в саду
Идея дизайна: маленькая прямая универсальная комната в современном стиле с плоскими фасадами, темными деревянными фасадами, серыми стенами, полом из керамогранита, со стиральной и сушильной машиной рядом и одинарной мойкой для на участке и в саду
Универсальная комната с одинарной мойкой – фото дизайна интерьера
5