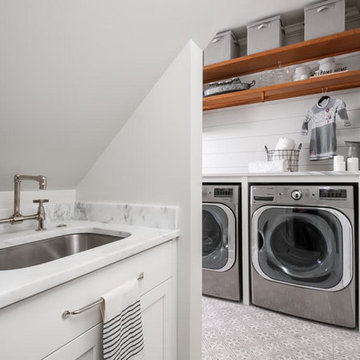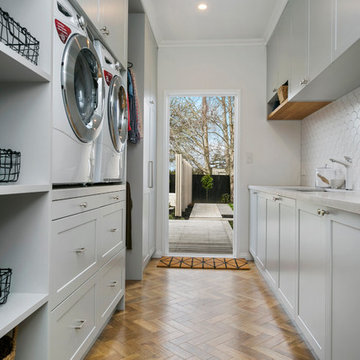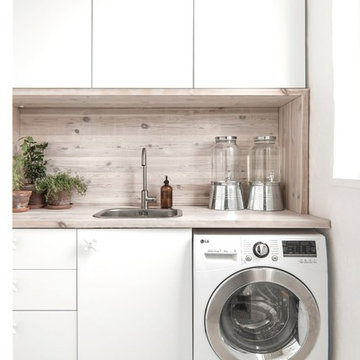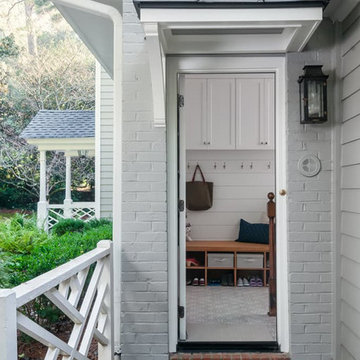Прачечная
Сортировать:
Бюджет
Сортировать:Популярное за сегодня
61 - 80 из 758 фото
1 из 3

La buanderie a été créée et a permis l'ajout d'un WC
На фото: маленькая прямая универсальная комната в стиле неоклассика (современная классика) с одинарной мойкой, открытыми фасадами, деревянной столешницей, белым фартуком, фартуком из керамической плитки, полом из керамической плитки, со стиральной и сушильной машиной рядом и розовым полом для на участке и в саду
На фото: маленькая прямая универсальная комната в стиле неоклассика (современная классика) с одинарной мойкой, открытыми фасадами, деревянной столешницей, белым фартуком, фартуком из керамической плитки, полом из керамической плитки, со стиральной и сушильной машиной рядом и розовым полом для на участке и в саду

Идея дизайна: маленькая параллельная универсальная комната в стиле модернизм с одинарной мойкой, белыми фасадами, синими стенами, полом из травертина, с сушильной машиной на стиральной машине и коричневым полом для на участке и в саду

Our clients had been searching for their perfect kitchen for over a year. They had three abortive attempts to engage a kitchen supplier and had become disillusioned by vendors who wanted to mould their needs to fit with their product.
"It was a massive relief when we finally found Burlanes. From the moment we started to discuss our requirements with Lindsey we could tell that she completely understood both our needs and how Burlanes could meet them."
We needed to ensure that all the clients' specifications were met and worked together with them to achieve their dream, bespoke kitchen.

Black and white cement floor tile paired with navy cabinets and white countertops keeps this mudroom and laundry room interesting. The low maintenance materials keep this hard working space clean.
© Lassiter Photography **Any product tags listed as “related,” “similar,” or “sponsored” are done so by Houzz and are not the actual products specified. They have not been approved by, nor are they endorsed by ReVision Design/Remodeling.**

We redesigned this client’s laundry space so that it now functions as a Mudroom and Laundry. There is a place for everything including drying racks and charging station for this busy family. Now there are smiles when they walk in to this charming bright room because it has ample storage and space to work!

Treetown
На фото: параллельная универсальная комната среднего размера в классическом стиле с одинарной мойкой, фасадами с декоративным кантом, серыми фасадами, мраморной столешницей, бежевыми стенами, полом из ламината, со стиральной и сушильной машиной рядом и коричневым полом
На фото: параллельная универсальная комната среднего размера в классическом стиле с одинарной мойкой, фасадами с декоративным кантом, серыми фасадами, мраморной столешницей, бежевыми стенами, полом из ламината, со стиральной и сушильной машиной рядом и коричневым полом

Zachary Molino
Стильный дизайн: большая п-образная универсальная комната в стиле кантри с одинарной мойкой, фасадами в стиле шейкер, гранитной столешницей, серыми стенами, полом из керамической плитки и с сушильной машиной на стиральной машине - последний тренд
Стильный дизайн: большая п-образная универсальная комната в стиле кантри с одинарной мойкой, фасадами в стиле шейкер, гранитной столешницей, серыми стенами, полом из керамической плитки и с сушильной машиной на стиральной машине - последний тренд

Стильный дизайн: маленькая прямая универсальная комната в классическом стиле с одинарной мойкой, фасадами с выступающей филенкой, светлым паркетным полом, со стиральной и сушильной машиной рядом, фасадами цвета дерева среднего тона, гранитной столешницей, разноцветными стенами, коричневым полом и бежевой столешницей для на участке и в саду - последний тренд

Studio West Photography
Источник вдохновения для домашнего уюта: параллельная универсальная комната среднего размера в классическом стиле с одинарной мойкой, фасадами в стиле шейкер, белыми фасадами, столешницей из кварцевого агломерата, серыми стенами, полом из керамогранита, со стиральной и сушильной машиной рядом, разноцветным полом и белой столешницей
Источник вдохновения для домашнего уюта: параллельная универсальная комната среднего размера в классическом стиле с одинарной мойкой, фасадами в стиле шейкер, белыми фасадами, столешницей из кварцевого агломерата, серыми стенами, полом из керамогранита, со стиральной и сушильной машиной рядом, разноцветным полом и белой столешницей

現しの鉄骨が印象的なNYスタイルのインダストリアル空間
Пример оригинального дизайна: универсальная комната среднего размера в стиле лофт с одинарной мойкой, открытыми фасадами, синими стенами, бежевым полом, коричневой столешницей и со стиральной машиной с сушилкой
Пример оригинального дизайна: универсальная комната среднего размера в стиле лофт с одинарной мойкой, открытыми фасадами, синими стенами, бежевым полом, коричневой столешницей и со стиральной машиной с сушилкой

Knowing the important role that dogs take in our client's life, we built their space for the care and keeping of their clothes AND their dogs. The dual purpose of this space blends seamlessly from washing the clothes to washing the dog. Custom cabinets were built to comfortably house the dog crate and the industrial sized wash and dryer. A low tub was tiled and counters wrapped in stainless steel for easy maintenance.

Свежая идея для дизайна: маленькая прямая универсальная комната в классическом стиле с одинарной мойкой, фасадами с утопленной филенкой, фасадами цвета дерева среднего тона, столешницей из кварцевого агломерата, бежевым фартуком, с сушильной машиной на стиральной машине, коричневым полом и бежевой столешницей для на участке и в саду - отличное фото интерьера

This beautiful French Provincial home is set on 10 acres, nestled perfectly in the oak trees. The original home was built in 1974 and had two large additions added; a great room in 1990 and a main floor master suite in 2001. This was my dream project: a full gut renovation of the entire 4,300 square foot home! I contracted the project myself, and we finished the interior remodel in just six months. The exterior received complete attention as well. The 1970s mottled brown brick went white to completely transform the look from dated to classic French. Inside, walls were removed and doorways widened to create an open floor plan that functions so well for everyday living as well as entertaining. The white walls and white trim make everything new, fresh and bright. It is so rewarding to see something old transformed into something new, more beautiful and more functional.

Builder: Pete's Construction, Inc.
Photographer: Jeff Garland
Why choose when you don't have to? Today's top architectural styles are reflected in this impressive yet inviting design, which features the best of cottage, Tudor and farmhouse styles. The exterior includes board and batten siding, stone accents and distinctive windows. Indoor/outdoor spaces include a three-season porch with a fireplace and a covered patio perfect for entertaining. Inside, highlights include a roomy first floor, with 1,800 square feet of living space, including a mudroom and laundry, a study and an open plan living, dining and kitchen area. Upstairs, 1400 square feet includes a large master bath and bedroom (with 10-foot ceiling), two other bedrooms and a bunkroom. Downstairs, another 1,300 square feet await, where a walk-out family room connects the interior and exterior and another bedroom welcomes guests.

На фото: маленькая прямая универсальная комната в современном стиле с одинарной мойкой, плоскими фасадами, желтыми фасадами, столешницей из акрилового камня, белым фартуком, фартуком из керамогранитной плитки, разноцветными стенами, полом из керамогранита, с сушильной машиной на стиральной машине, разноцветным полом и белой столешницей для на участке и в саду

Butler's Pantry between kitchen and dining room doubles as a Laundry room. Laundry machines are hidden behind doors. Leslie Schwartz Photography
На фото: маленькая прямая универсальная комната в классическом стиле с одинарной мойкой, фасадами с декоративным кантом, белыми фасадами, столешницей из талькохлорита, зелеными стенами, паркетным полом среднего тона, со скрытой стиральной машиной и черной столешницей для на участке и в саду
На фото: маленькая прямая универсальная комната в классическом стиле с одинарной мойкой, фасадами с декоративным кантом, белыми фасадами, столешницей из талькохлорита, зелеными стенами, паркетным полом среднего тона, со скрытой стиральной машиной и черной столешницей для на участке и в саду

INT2 architecture
Источник вдохновения для домашнего уюта: маленькая прямая универсальная комната в современном стиле с плоскими фасадами, белыми фасадами, деревянной столешницей, белыми стенами, полом из керамической плитки, белым полом, бежевой столешницей и одинарной мойкой для на участке и в саду
Источник вдохновения для домашнего уюта: маленькая прямая универсальная комната в современном стиле с плоскими фасадами, белыми фасадами, деревянной столешницей, белыми стенами, полом из керамической плитки, белым полом, бежевой столешницей и одинарной мойкой для на участке и в саду

Hardworking laundry room that needed to provide storage, and folding space for this large family.
Стильный дизайн: маленькая прямая универсальная комната в стиле кантри с одинарной мойкой, фасадами в стиле шейкер, белыми фасадами, деревянной столешницей, зелеными стенами, полом из сланца, со стиральной и сушильной машиной рядом, коричневой столешницей и деревянным потолком для на участке и в саду - последний тренд
Стильный дизайн: маленькая прямая универсальная комната в стиле кантри с одинарной мойкой, фасадами в стиле шейкер, белыми фасадами, деревянной столешницей, зелеными стенами, полом из сланца, со стиральной и сушильной машиной рядом, коричневой столешницей и деревянным потолком для на участке и в саду - последний тренд

A new porch/overhang for this side entryway into the new laundry/mudroom space.
Свежая идея для дизайна: маленькая прямая универсальная комната в классическом стиле с одинарной мойкой, фасадами в стиле шейкер, белыми фасадами и серыми стенами для на участке и в саду - отличное фото интерьера
Свежая идея для дизайна: маленькая прямая универсальная комната в классическом стиле с одинарной мойкой, фасадами в стиле шейкер, белыми фасадами и серыми стенами для на участке и в саду - отличное фото интерьера

Pull out shelves installed in the laundry room make deep cabinet space easily accessible. These standard height slide out shelves fully extend and can hold up to 100 pounds!
4