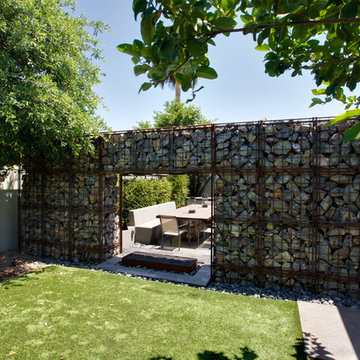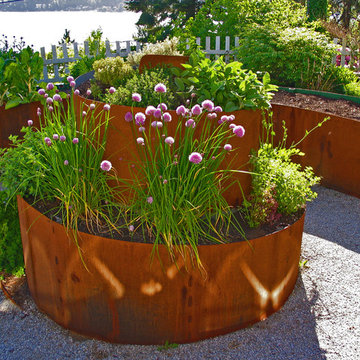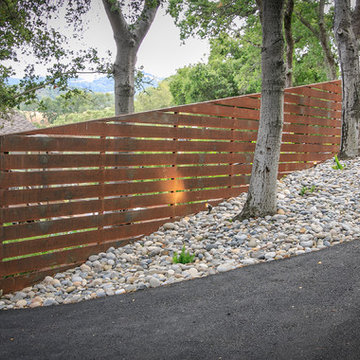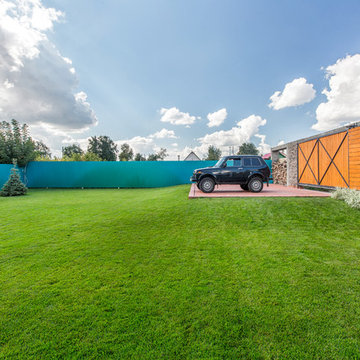Участки и сады в стиле лофт – фото ландшафтного дизайна
Сортировать:
Бюджет
Сортировать:Популярное за сегодня
101 - 120 из 2 225 фото
1 из 2
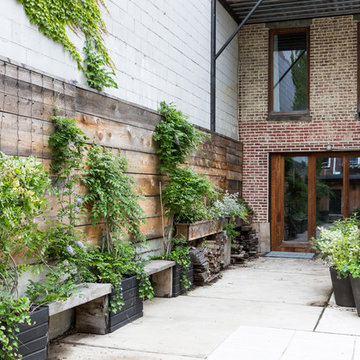
Gut renovation of 1880's townhouse. New vertical circulation and dramatic rooftop skylight bring light deep in to the middle of the house. A new stair to roof and roof deck complete the light-filled vertical volume. Programmatically, the house was flipped: private spaces and bedrooms are on lower floors, and the open plan Living Room, Dining Room, and Kitchen is located on the 3rd floor to take advantage of the high ceiling and beautiful views. A new oversized front window on 3rd floor provides stunning views across New York Harbor to Lower Manhattan.
The renovation also included many sustainable and resilient features, such as the mechanical systems were moved to the roof, radiant floor heating, triple glazed windows, reclaimed timber framing, and lots of daylighting.
All photos: Lesley Unruh http://www.unruhphoto.com/
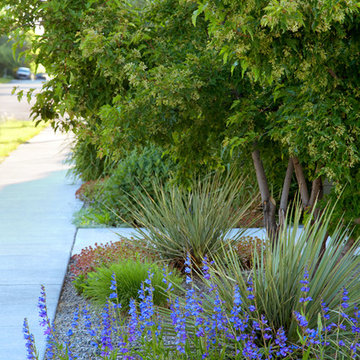
Gordon Gregory
Идея дизайна: солнечный участок и сад зимой в стиле лофт с хорошей освещенностью
Идея дизайна: солнечный участок и сад зимой в стиле лофт с хорошей освещенностью
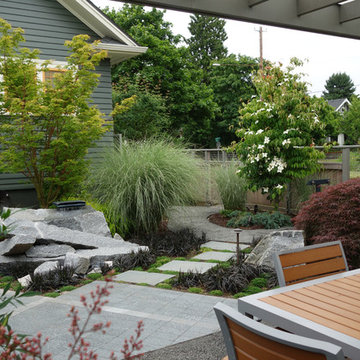
Corner lot
Пример оригинального дизайна: тенистый, летний регулярный сад среднего размера на заднем дворе в стиле лофт с мощением тротуарной плиткой
Пример оригинального дизайна: тенистый, летний регулярный сад среднего размера на заднем дворе в стиле лофт с мощением тротуарной плиткой
Find the right local pro for your project
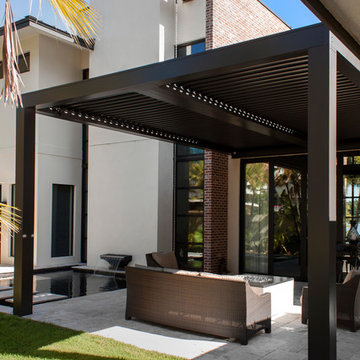
Simple, clean design.
Свежая идея для дизайна: большой тенистый, летний регулярный сад на заднем дворе в стиле лофт с местом для костра и покрытием из каменной брусчатки - отличное фото интерьера
Свежая идея для дизайна: большой тенистый, летний регулярный сад на заднем дворе в стиле лофт с местом для костра и покрытием из каменной брусчатки - отличное фото интерьера
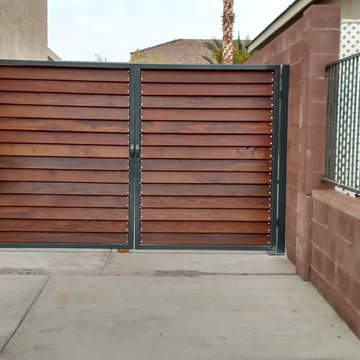
Strength Fabrication
Albert Monge
760.912.7907
Свежая идея для дизайна: участок и сад среднего размера на боковом дворе в стиле лофт с подъездной дорогой и мощением тротуарной плиткой - отличное фото интерьера
Свежая идея для дизайна: участок и сад среднего размера на боковом дворе в стиле лофт с подъездной дорогой и мощением тротуарной плиткой - отличное фото интерьера
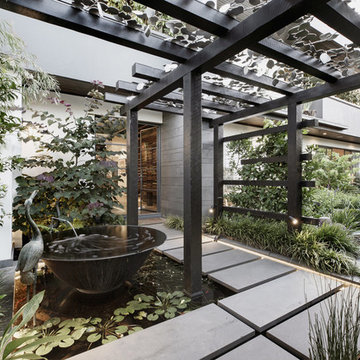
Photography: Gerard Warrener, DPI
Photography for Atkinson Pontifex
Design, construction and landscaping: Atkinson Pontifex
Пример оригинального дизайна: участок и сад на переднем дворе в стиле лофт с полуденной тенью и мощением тротуарной плиткой
Пример оригинального дизайна: участок и сад на переднем дворе в стиле лофт с полуденной тенью и мощением тротуарной плиткой
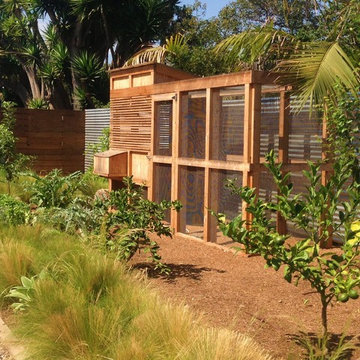
Custom designed front yard chicken coop made of western red cedar. Plantings in the foreground include Feather Grass, multiple citrus varieties, and edible artichokes.
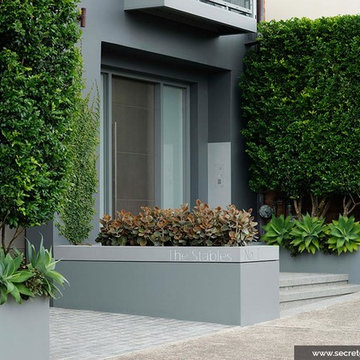
Secret Gardens is regularly presented with new and challenging designs. This warehouse renovation required a complete overhaul of the internal warehouse courtyard and front entrance. Previous renovations had ‘domesticated’ the building, a poor departure from its warehouse origins. The front was given a sophisticated finish with balconies added onto bedrooms and large garage and entrance doors created with a bronze/copper finish. The internal courtyard pool was modernised, BBQ and cabinetry added and the finishing touches of plants added in pots and hanging from the beams to bring greenery to this industrial space. The end result has enhanced the warehouse appeal with a modern touch.
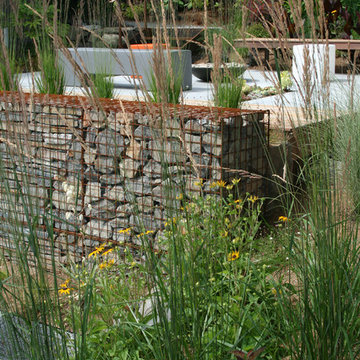
Complete backyard renovation from a traditional cottage garden into a contemporary outdoor living space including patios, decking, seating, water and fire features. Plant combinations were selected relative to the architecture and environmental conditions along with owner desires.
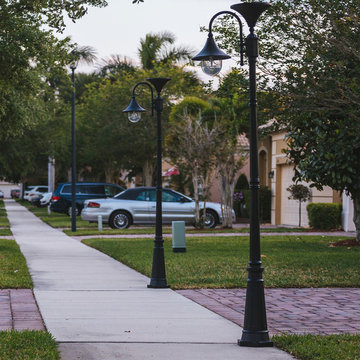
The Gama Sonic Everest Solar Lamp Post GS-109B-S is a single head lamp that features an attractive mix of industrial elements with a bold statement of modern design. Installation takes minutes and comes with all necessary hardware needed for mounting this unit. Stylish and easy to install, this solar-powered lamp post is the perfect energy and money saving replacement for electric or gas-powered outdoor lighting.
Standing 92-inches tall, the Everest solar lamp post is constructed of weather-resistant, rust-resistant cast aluminum with a powder-coated green finish. This outdoor solar lamp post incorporates our cutting-edge GS Solar LED Light Bulb technology and provides 360-degree illumination. At dusk, the solar lamp post provides a direct downward brightness of 200 lumens in a warm white (2700K) color temperature for up to 20 hours on a full charge. No wiring is needed. Just place this solar light in a spot with ample direct sunshine and let the sun do the rest. This solar fixture is available in both black and green color options.
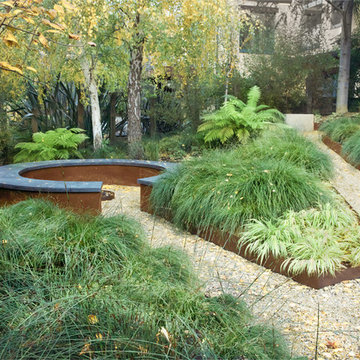
Источник вдохновения для домашнего уюта: участок и сад в стиле лофт с местом для костра
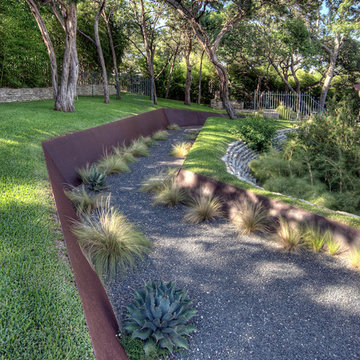
Пример оригинального дизайна: участок и сад в стиле лофт с подпорной стенкой
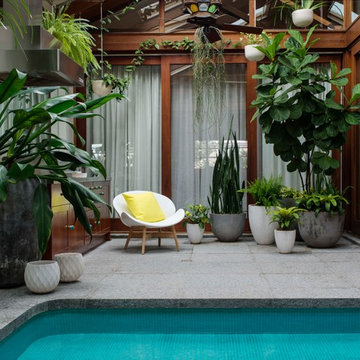
Secret Gardens is regularly presented with new and challenging designs. This warehouse renovation required a complete overhaul of the internal warehouse courtyard and front entrance. Previous renovations had ‘domesticated’ the building, a poor departure from its warehouse origins. The front was given a sophisticated finish with balconies added onto bedrooms and large garage and entrance doors created with a bronze/copper finish. The internal courtyard pool was modernised, BBQ and cabinetry added and the finishing touches of plants added in pots and hanging from the beams to bring greenery to this industrial space. The end result has enhanced the warehouse appeal with a modern touch.
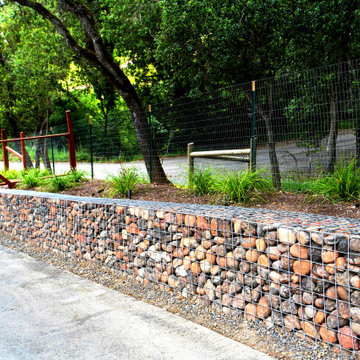
Set in wine country's chic little town of Healdsburg, this new home shows off sharp modern industrial flavors, using unique features like a welded wire-encased river rock fence and wood-textured concrete walls. Making use of strategic greenery, mixed ground cover options, and incorporating strong notable features, this landscaping shows off the owner’s need for stylish yet minimalist installations.
Участки и сады в стиле лофт – фото ландшафтного дизайна
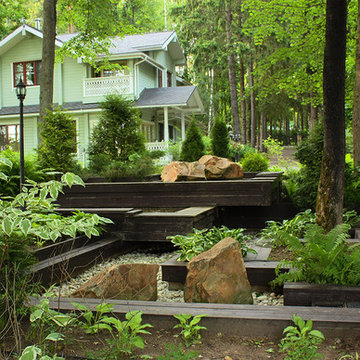
Три уровня искусственного водоема Лофт пересекаются, создавая водный каскад.
Автор проекта ландшафтного дизайна - Алена Арсеньева. Реализация проекта и ведение работ - Владимир Чичмарь
6
