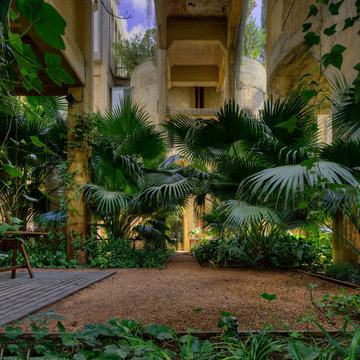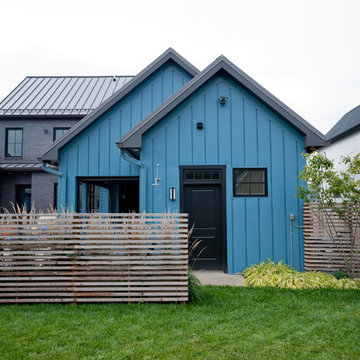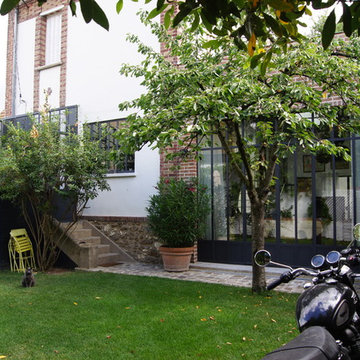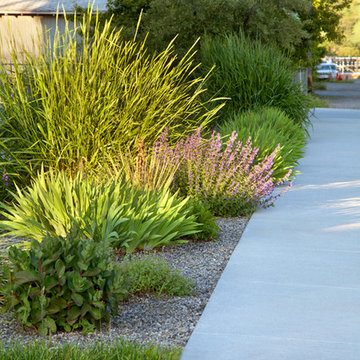Участки и сады в стиле лофт – фото ландшафтного дизайна
Сортировать:
Бюджет
Сортировать:Популярное за сегодня
61 - 80 из 2 221 фото
1 из 2
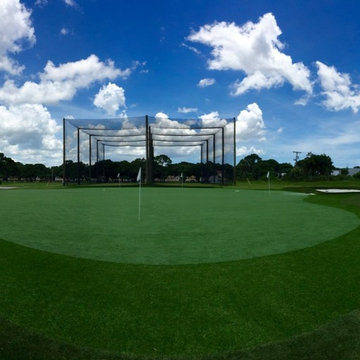
Jim Walton
Свежая идея для дизайна: большая солнечная спортивная площадка на заднем дворе в стиле лофт с хорошей освещенностью - отличное фото интерьера
Свежая идея для дизайна: большая солнечная спортивная площадка на заднем дворе в стиле лофт с хорошей освещенностью - отличное фото интерьера
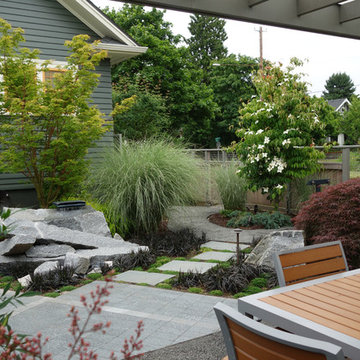
Corner lot
Пример оригинального дизайна: тенистый, летний регулярный сад среднего размера на заднем дворе в стиле лофт с мощением тротуарной плиткой
Пример оригинального дизайна: тенистый, летний регулярный сад среднего размера на заднем дворе в стиле лофт с мощением тротуарной плиткой
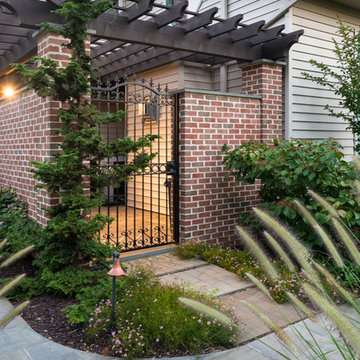
Homeowner wanted to hide the air conditioner unit and garbage cans from the patio and walkway so we constructed an beautiful brick wall with pergola and iron gate. Now they can use this space as additional outdoor storage.
Find the right local pro for your project
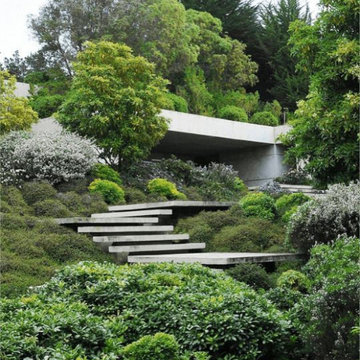
Стильный дизайн: солнечный, летний участок и сад на переднем дворе в стиле лофт с дорожками, хорошей освещенностью и мощением тротуарной плиткой - последний тренд
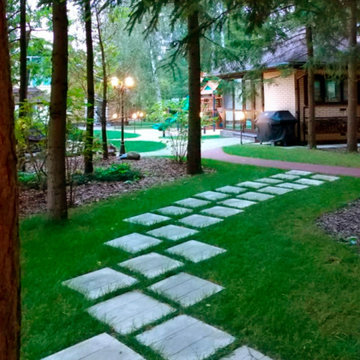
Шаговая дорожка в лесной части.
Свежая идея для дизайна: тенистый, весенний участок и сад среднего размера на заднем дворе в стиле лофт с подъездной дорогой, дорожками и мощением тротуарной плиткой - отличное фото интерьера
Свежая идея для дизайна: тенистый, весенний участок и сад среднего размера на заднем дворе в стиле лофт с подъездной дорогой, дорожками и мощением тротуарной плиткой - отличное фото интерьера
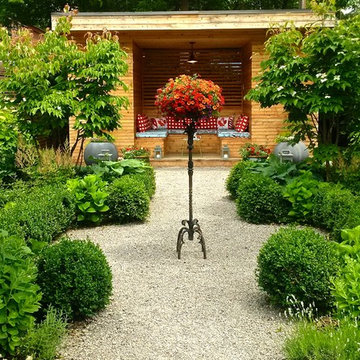
A rearyard carport was created to allow the home to engage with the landscaping. The landscape had previously hidden behind a garage that was both dilapidated beyond functional use while also blocking the owner's view.
Landscape Design by Cubic Yard Design
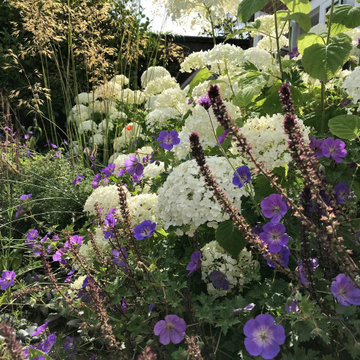
Paying homage to the foundry and its history we have implemented lots of wonderful weathering corten steel in strong geometric wedges. Someone said 'its a bit rusty', we hope you like it, its a rich and developing patina that gets warmer in colour with age and works contextually with the original use of the building. We have designed a garden for a victorian foundry in Walsingham in North Norfolk converted into holiday cottages in the last decade. The foundry originally founded in 1809, making iron castings for farming industry, war casualties ended the male line and so in 1918 it was sold to the Wright family and they continued to trade until 1932, the depression caused its closure. In 1938 it was purchased by the Barnhams who made agricultural implements, pumps, firebowls, backplates, stokers, grates and ornamental fire baskets............ and so we have paid homage to the foundry and its history and implemented lots of wonderful weathering steel. The planting palette inlcudes large leafy hostas, ferns, grasses, hydrangeas and a mix of purple and yellow with a sprinkling of orange perennials.
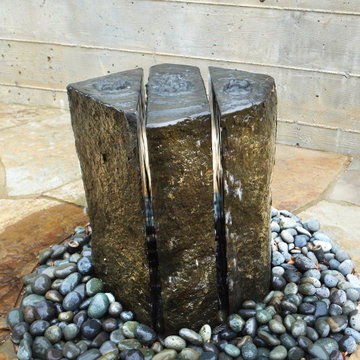
This unique water feature continues the sharp modern industrial flavors of this new home. Making use of strategic greenery, mixed ground cover options, and incorporating strong notable features, this landscaping shows off the owner’s need for stylish yet minimalist installations.
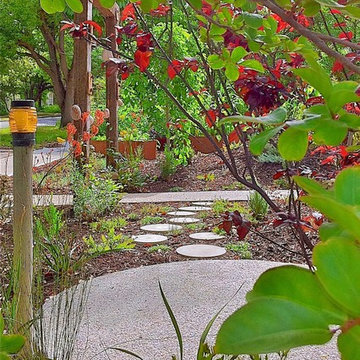
Vegetable beds, natural native landscaping with a japanese influence. Exposed stone concrete paths
На фото: участок и сад в стиле лофт с
На фото: участок и сад в стиле лофт с
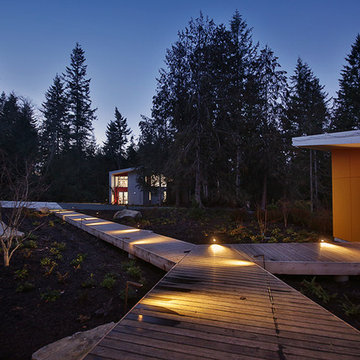
Photo provided by Spectrum Builders.
From left to right: garage (in red), "Meadow" artist's studio (orange-red), "Valley" artist's studio (orange). Photo taken from the central courtyard around which the buildings are arranged.
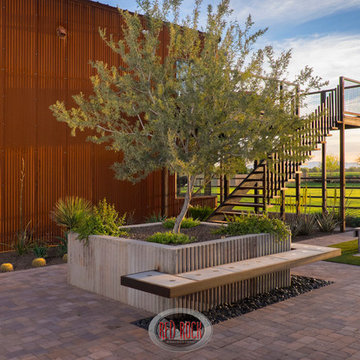
One of many custom concrete planters constructed on this property. We used raw corrugated steel panels left over from the man cave construction to create a unique texture to the planters and then levitated steel framed concrete benches with glass goblets cast into the benches that glow when lit up from below (Think Launter's Goldstein/Sheets cast concrete roof)
Photo credit Michael Woodall
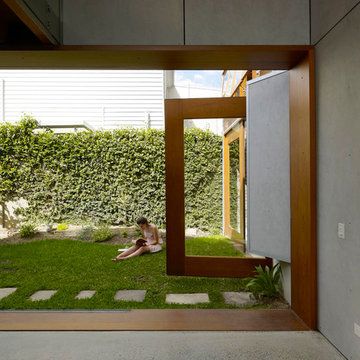
Свежая идея для дизайна: участок и сад в стиле лофт - отличное фото интерьера
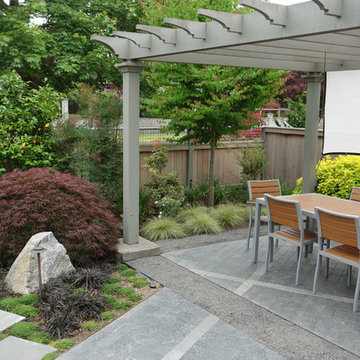
Corner lot
На фото: летний регулярный сад среднего размера на заднем дворе в стиле лофт с полуденной тенью и мощением тротуарной плиткой с
На фото: летний регулярный сад среднего размера на заднем дворе в стиле лофт с полуденной тенью и мощением тротуарной плиткой с
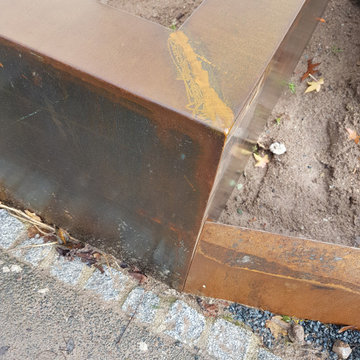
На фото: большой солнечный, осенний участок и сад на переднем дворе в стиле лофт с подъездной дорогой, газонным бордюром, хорошей освещенностью и покрытием из каменной брусчатки с
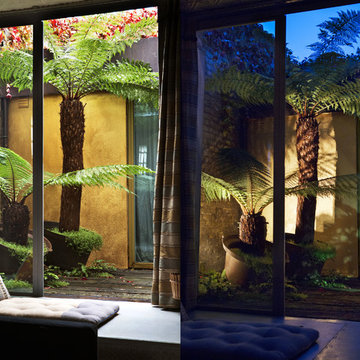
Mischa Haller
Свежая идея для дизайна: участок и сад в стиле лофт - отличное фото интерьера
Свежая идея для дизайна: участок и сад в стиле лофт - отличное фото интерьера
Участки и сады в стиле лофт – фото ландшафтного дизайна
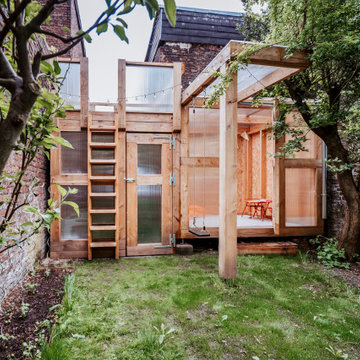
Свежая идея для дизайна: участок и сад в стиле лофт с детским городком - отличное фото интерьера
4
