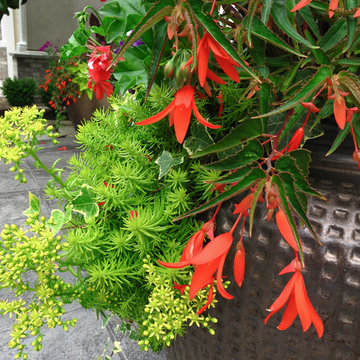Участки и сады в классическом стиле – фото ландшафтного дизайна
Сортировать:
Бюджет
Сортировать:Популярное за сегодня
41 - 60 из 235 344 фото
1 из 4
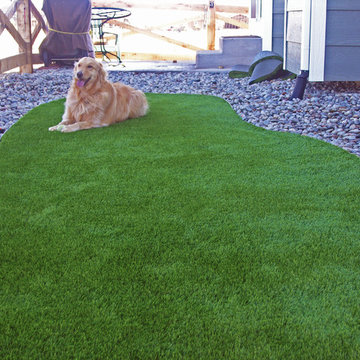
Artificial grass requires no mowing, watering, or fertilizing. Dog urine won't stain or discolor the artificial grass. Clean ups on artificial grass are easier than on natural grass. If you're tired of re-sodding year after year due to your dogs then consider an artificial grass dog run from PlushGrass. Additionally, your dog(s) won't track dust or mud into the house with an artificial lawn or dog run area.
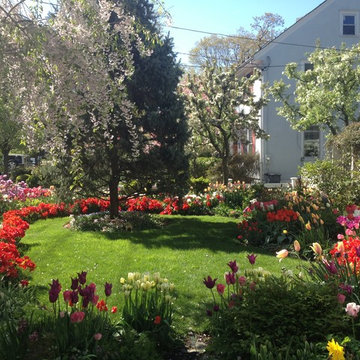
Стильный дизайн: большой солнечный садовый фонтан на заднем дворе в классическом стиле с хорошей освещенностью и мощением тротуарной плиткой - последний тренд
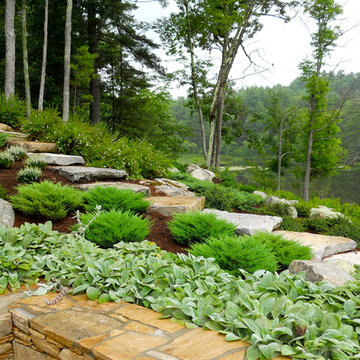
Rock garden bordering stone wall and viewing terrace. Plantings include a variety of evergreen groundcovers along with heathers, flowering shrubs, and low-maintenance perennials.
Find the right local pro for your project
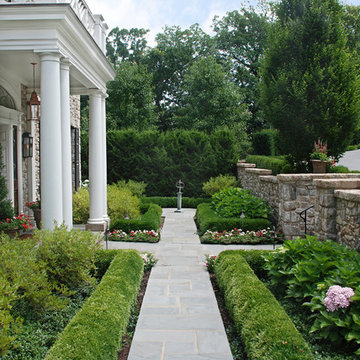
NSPJ Architects
На фото: солнечный, летний участок и сад на переднем дворе в классическом стиле с садовой дорожкой или калиткой, хорошей освещенностью и покрытием из каменной брусчатки
На фото: солнечный, летний участок и сад на переднем дворе в классическом стиле с садовой дорожкой или калиткой, хорошей освещенностью и покрытием из каменной брусчатки
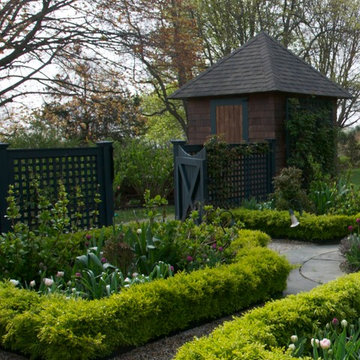
The boxwood takes on a chartreuse green in early spring
the gate leads to a pool beyond
Свежая идея для дизайна: маленький весенний регулярный сад на заднем дворе в классическом стиле с покрытием из гравия для на участке и в саду - отличное фото интерьера
Свежая идея для дизайна: маленький весенний регулярный сад на заднем дворе в классическом стиле с покрытием из гравия для на участке и в саду - отличное фото интерьера
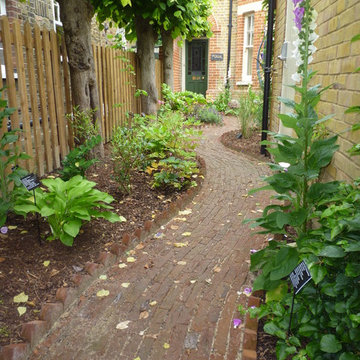
An award winning Victorian garden design that featured in ITV’s ‘Britain’s best gardens’ programme. The design features Victorian paviours, a metal pergola, a slate bench and traditional raised brick beds. Unusual down-lighting and a mixture of cottage garden and architectural planting complete the design. Photography by John Glover
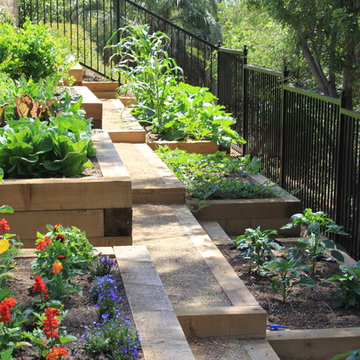
Свежая идея для дизайна: солнечный, весенний регулярный сад среднего размера на заднем дворе в классическом стиле с растениями в контейнерах и хорошей освещенностью - отличное фото интерьера
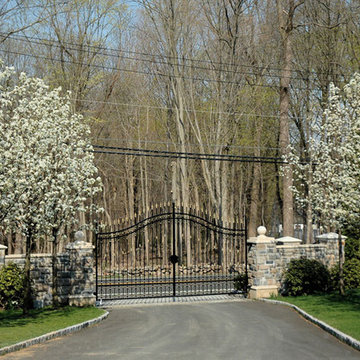
На фото: участок и сад среднего размера на переднем дворе в классическом стиле с подъездной дорогой и покрытием из каменной брусчатки с

Landscape and design by Jpm Landscape
На фото: весенний участок и сад среднего размера на переднем дворе в классическом стиле с полуденной тенью, покрытием из каменной брусчатки и камнем в ландшафтном дизайне с
На фото: весенний участок и сад среднего размера на переднем дворе в классическом стиле с полуденной тенью, покрытием из каменной брусчатки и камнем в ландшафтном дизайне с
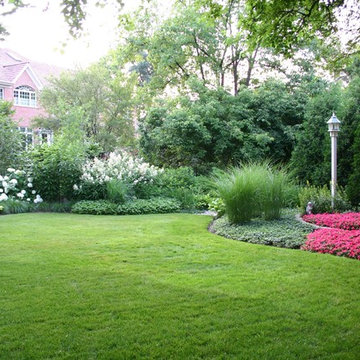
After years of enjoying their backyard, the clients of this property enlisted our firm to improve the original landscape we had completed over ten years ago. Our goal was to update the patio and further develop their backyard by creating a garden with a variety of color and texture.
Over time the existing patio had settled, plantings grew, and an existing Oak thrived. During the initial home and landscape construction our clients were particularly concerned about the health of the mature Oak located just off the home. Special care was given when the patio was first built. Precautions were again taken in working around the Oak as the existing patio was removed and replaced. Surrounding trees and shrubs had grown and enclosed the backyard limiting access. This required almost all work and transport of material to be done by hand.
The old concrete paver patio was replaced with bluestone. Existing mortared limestone around the edges of the patio levels were cleaned and tuck-pointed. A new stoop was constructed with mortared limestone risers and bluestone treads. A built-in grill and fireplace further updated the backyard space. The fireplace was designed to follow the organic curve of the patio. Mortared limestone and bluestone material were repeated on all elements, tying them together.
Along with the updated patio, many additions were made in transforming the modest backyard into a lush garden. Masses of annuals, ornamental grasses, and perennials along with mixed shrubs created sweeps of color and texture in front of a new arborvitae hedge and other existing trees and shrubs.
After careful planning and execution the completed landscape gave our clients the updated landscape they desired. The completion of the project was a rewarding and fulfilling experience as we transformed a good past project into a fantastic new project.

This early 20th century Poppleton Park home was originally 2548 sq ft. with a small kitchen, nook, powder room and dining room on the first floor. The second floor included a single full bath and 3 bedrooms. The client expressed a need for about 1500 additional square feet added to the basement, first floor and second floor. In order to create a fluid addition that seamlessly attached to this home, we tore down the original one car garage, nook and powder room. The addition was added off the northern portion of the home, which allowed for a side entry garage. Plus, a small addition on the Eastern portion of the home enlarged the kitchen, nook and added an exterior covered porch.
Special features of the interior first floor include a beautiful new custom kitchen with island seating, stone countertops, commercial appliances, large nook/gathering with French doors to the covered porch, mud and powder room off of the new four car garage. Most of the 2nd floor was allocated to the master suite. This beautiful new area has views of the park and includes a luxurious master bath with free standing tub and walk-in shower, along with a 2nd floor custom laundry room!
Attention to detail on the exterior was essential to keeping the charm and character of the home. The brick façade from the front view was mimicked along the garage elevation. A small copper cap above the garage doors and 6” half-round copper gutters finish the look.
KateBenjamin Photography
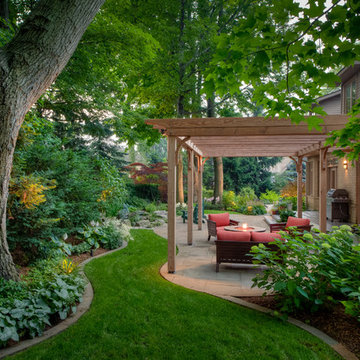
With the goal of enhancing the connection between interior and exterior, backyard and side yard, and natural and man-made features, Partridge Fine Landscapes Ltd. drew on nature for inspiration. We worked around one of Oakville’s largest oak trees introducing curved braces and sculpted ends to an organic patio enhanced with wild bed lines tamed by a flagstone mowing strip. The result is a subtle layering of elements where each element effortlessly blends into the next. Linear structures bordered by manicured lawn and carefully planned perennials delineate the start of a dynamic and unbridled space. Pathways casually direct your steps to and from the pool area while the gentle murmur of the waterfall enhances the pervading peace of this outdoor sanctuary.
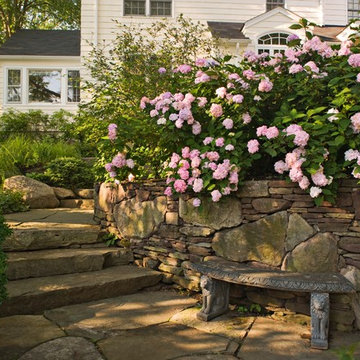
Alan & Linda Detrick Photography
Стильный дизайн: летний участок и сад на склоне в классическом стиле с покрытием из каменной брусчатки - последний тренд
Стильный дизайн: летний участок и сад на склоне в классическом стиле с покрытием из каменной брусчатки - последний тренд
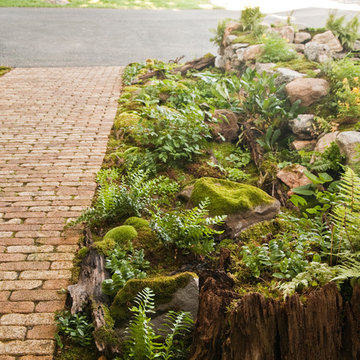
The inspiration for this garden arose from the needs of the location (a shady, fairly moist courtyard surrounded on three sides by building and the drive) and nearby woods. We created a fern and moss garden sprinkled with woodland ephemerals and plants for textural intrigue. A wide brick walkway separates the rectangular space into a thin strip of bed to its right and a larger space to its left, in which a stone wall was built around to provide more intimacy walking along the entrance walkway. The wall was deliberately made to have aged and deteriorated, allowing plantings to take over and soften its hardness, much as if a stacked stone wall would be overran in an abandoned woodland. We placed found rocks, stumps, and fallen, decaying logs charactered with moss and native seedlings to accent the plantings as focal points and delicate touches. We configured the stumps almost as 'containers' in the garden, each planted with an assortment of different species. The soil, especially around the walkway, was shaped to have small undulations to mimic the imperfections of the forest floor. Photos taken by Laura Kicey.
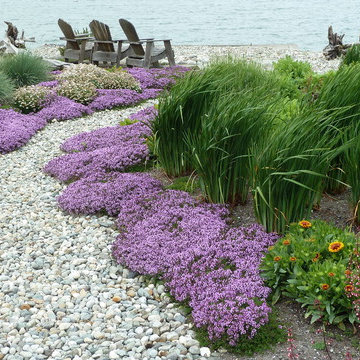
Blanket flower, ceanothus, iris, blue oat grass, sedum and thyme make a low maintenance, drought reisistant garden by the water. Located on the shores of Puget Sound in Washington State.
Photo by Scott Lankford
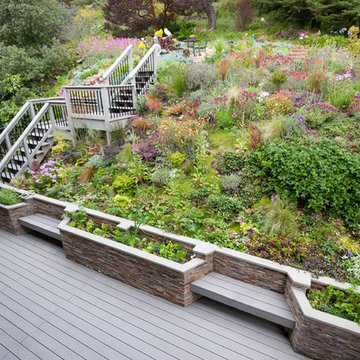
Turquoise Way
Ed Ritger Photography
Идея дизайна: участок и сад в классическом стиле с настилом
Идея дизайна: участок и сад в классическом стиле с настилом
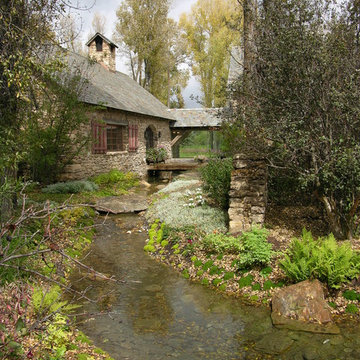
Arichtect: Jonathan Foote / Photographer: Paul Bertelli
Источник вдохновения для домашнего уюта: садовый фонтан в классическом стиле
Источник вдохновения для домашнего уюта: садовый фонтан в классическом стиле
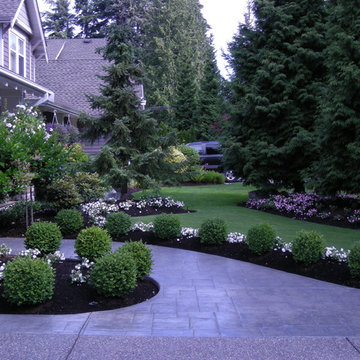
Front Yard Landscaping Make Over
Источник вдохновения для домашнего уюта: участок и сад в классическом стиле
Источник вдохновения для домашнего уюта: участок и сад в классическом стиле
Участки и сады в классическом стиле – фото ландшафтного дизайна
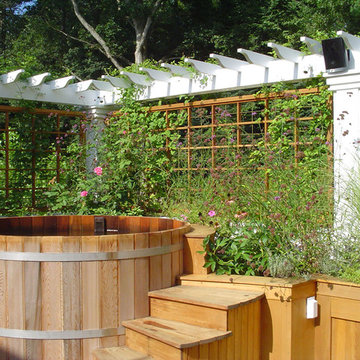
Пример оригинального дизайна: солнечный участок и сад в классическом стиле с хорошей освещенностью
3
