Участки и сады в классическом стиле с местом для костра – фото ландшафтного дизайна
Сортировать:
Бюджет
Сортировать:Популярное за сегодня
1 - 20 из 2 706 фото
1 из 3

Идея дизайна: тенистый, летний участок и сад на заднем дворе в классическом стиле с местом для костра и покрытием из гравия
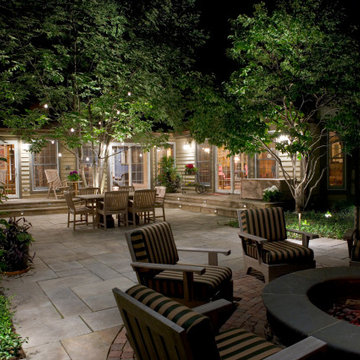
Идея дизайна: большой летний участок и сад на заднем дворе в классическом стиле с местом для костра, полуденной тенью и покрытием из каменной брусчатки
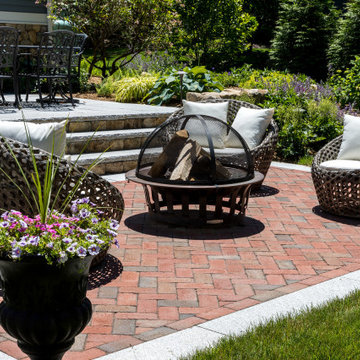
A renovated screen porch and staircase connect to a granite patio, the perfect spot for grilling and dining al fresco. A wide stone staircase connects the dinning terrace to a lower lounge patio. The patio consisting of herringbone brick with a granite border seamlessly meets the lawn at the garden level. The homes concrete foundation is now covered in a fieldstone veneer, matching the low stone walls built in the rear yard, unifying the space. The outdoor living spaces are softened by lush plant beds that are home to perennials, flowering shrubs and trees.
A walkout basement now connects to the garden space by a gravel path. A finished ceiling and custom lattice provide a clean and functional space for the once dark, uninviting area underneath the screen porch.
A bench swing provides a fun and relaxing spot to sit in the shade and read a book while surrounded by this garden sanctuary.
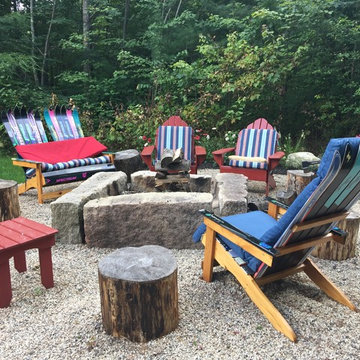
Wood burning firepit made with granite bars
Стильный дизайн: весенний регулярный сад среднего размера на заднем дворе в классическом стиле с местом для костра, полуденной тенью и покрытием из гравия - последний тренд
Стильный дизайн: весенний регулярный сад среднего размера на заднем дворе в классическом стиле с местом для костра, полуденной тенью и покрытием из гравия - последний тренд
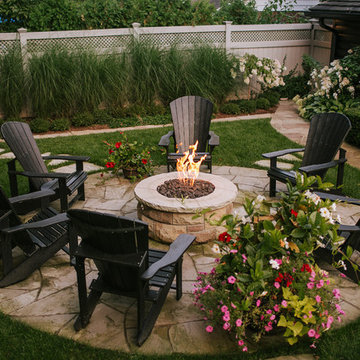
Overview of Credit Valley random flagstone patio, natural gas fire feature, natural stepping stones, and surrounding gardens.
Идея дизайна: участок и сад среднего размера на заднем дворе в классическом стиле с местом для костра, полуденной тенью и покрытием из каменной брусчатки
Идея дизайна: участок и сад среднего размера на заднем дворе в классическом стиле с местом для костра, полуденной тенью и покрытием из каменной брусчатки
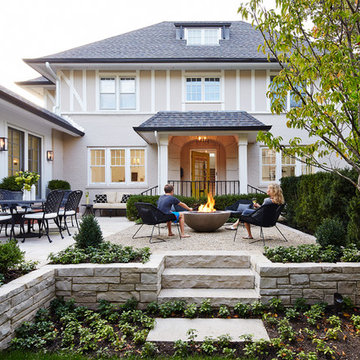
Steve Hall- Hedrich Blessing
Landscape Design by Baker Evans Landscape Design
Пример оригинального дизайна: участок и сад на боковом дворе в классическом стиле с местом для костра и покрытием из гравия
Пример оригинального дизайна: участок и сад на боковом дворе в классическом стиле с местом для костра и покрытием из гравия
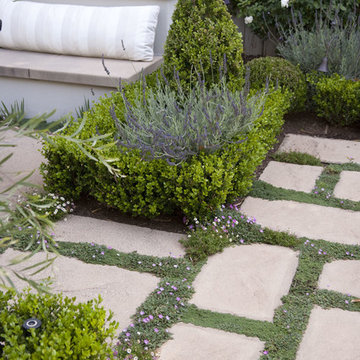
Jennifer Cheung
Стильный дизайн: большой регулярный сад на заднем дворе в классическом стиле с местом для костра - последний тренд
Стильный дизайн: большой регулярный сад на заднем дворе в классическом стиле с местом для костра - последний тренд
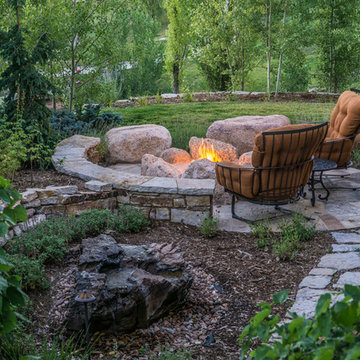
This natural gas fire pit built from natural boulders offers year round functionality. The bubbling rock water feature adds to the ambiance, providing the tranquil sound of a natural creek.
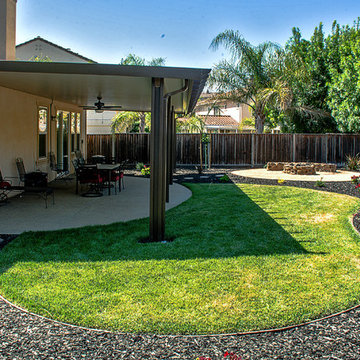
Источник вдохновения для домашнего уюта: засухоустойчивый сад среднего размера на заднем дворе в классическом стиле с местом для костра и мощением тротуарной плиткой
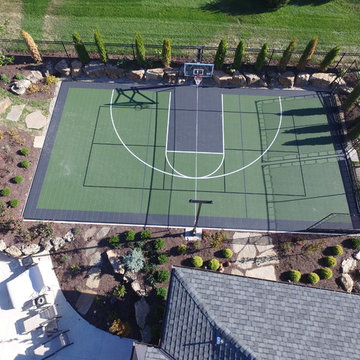
When you make the decision to install a Sport Court basketball or multipurpose game court in the backyard of your home, we understand you have a lot of choices to make. Sport Court game courts come in six different sizes, with endless variations as to color, design, sport and court elements such as a light system, rebounder and optional fence.
Sport Court Powergame in Green and Dark Blue with White Basketball Lines and Black Multi-Sport Game Lines
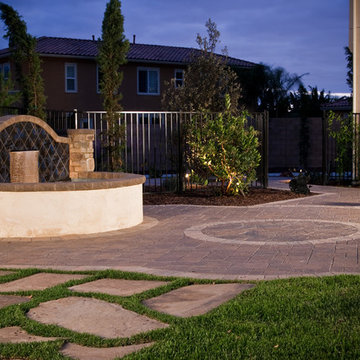
Western Pavers can help make you patio a natural extension from indoors to your outdoor living environment. Borders in different paver styles and colors help define the area and shape of your patio and make smaller spaces seem larger.
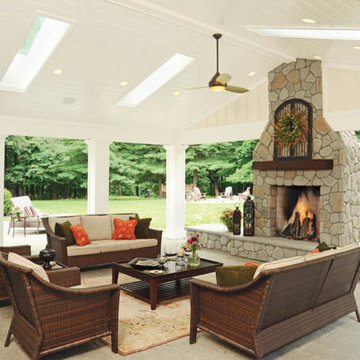
When you open the back doors of the home of Nancy and Jeremy Campbell in Granville, you don’t just step out onto a patio. You enter an extension of a modern living space that just happens to be outdoors. Their patio’s unique design and setting provides the comfort and style of indoors while enjoying the natural beauty and fresh air of outdoors.
It all started with a rather desolate back yard. “It was completely blank, there was nothing back there,” Nancy remembers of the patio space of this 1972 split-level house they bought five years ago. With a blank slate to work with, the Campbells knew the key elements of what they wanted for their new outdoor space when they sat down with Travis Ketron of Ketron Custom Builders to design it. “We knew we wanted something covered so we could use it in the rain, and in the winter, and we knew we wanted a stone fireplace,” Nancy recalls.
Travis translated the Campbells’ vision into a design to satisfy outdoor entertaining and relaxing desires in all seasons. The new outdoor space is reminiscent of a vast, rustic great room complete with a stone fireplace, a vaulted ceiling, skylights, and ceiling fans, yet no walls. The space is completely open to the elements without any glass or doors on any of the sides, except from the house. Furnished like a great room, with a built-in music system as well, it’s truly an extension of indoor living and entertaining space, and one that is unaffected by rain. Jeremy comments, “We haven’t had to cover the furniture yet. It would have to be a pretty strong wind to get wet.” Just outside the covered patio is a quartet of outdoor chairs adorned with plush cushions and colorful pillows, positioned perfectly for users to bask in the sun.
In the design process, the fireplace emerged as the anchor of the space and set the stage for the outdoor space both aesthetically and functionally. “We didn’t want it to block the view. Then designing the space with Travis, the fireplace became the center,” remembers Jeremy. Placed directly across from the two sets of French doors leading out from the house, a Rumford fireplace and extended hearth of stone in neutral earth tones is the focal point of this outdoor living room. Seating for entertaining and lounging falls easily into place around it providing optimal viewing of the private, wooded back yard. When temperatures cool off, the fireplace provides ample warmth and a cozy setting to experience the change of seasons. “It’s a great fireplace for the space,” Jeremy says of the unique design of a Rumford style fireplace. “The way you stack the wood in the fireplace is different so as to get more heat. It has a shallower box, burns hotter and puts off more heat. Wood is placed in it vertically, not stacked.” Just in case the fireplace doesn’t provide enough light for late-night soirees, there is additional outdoor lighting mounted from the ceiling to make sure the party always goes on.
Travis brought the idea of the Rumford outdoor fireplace to the Campbells. “I learned about it a few years back from some masons, and I was intrigued by the idea then,” he says. “We like to do stuff that’s out of the norm, and this fireplace fits the space and function very well.” Travis adds, “People want unique things that are designed for them. That’s our style to do that for them.”
The patio also extends out to an uncovered area set up with patio tables for grilling and dining. Gray pavers flow throughout from the covered space to the open-air area. Their continuous flow mimics the feel of flooring that extends from a living room into a dining room inside a home. Also, the earth tone colors throughout the space on the pavers, fireplace and furnishings help the entire space mesh nicely with its natural surroundings.
A little ways off from both the covered and uncovered patio area is a stone fire pit ring. Removed by just the right distance, it provides a separate place for young adults to gather and enjoy the night.
Adirondack chairs and matching tables surround the outdoor fire pit, offering seating for anyone who doesn’t wish to stand and a place to set down ingredients for yummy fireside treats like s’mores.
Padded chairs outside the reach of the pavilion and the nearby umbrella the perfect place to kick back and relax in the sun. The colorful throw pillows and outdoor furniture cushions add some needed color and a touch of personality.
Enjoying the comforts of indoors while being outdoors is exactly what the Campbells are doing now, particularly when lounging on the comfortable wicker furniture that dominate most of the area. “My favorite part of the whole thing is the fireplace,” Nancy says.
Jeremy concludes, “There is no television, it would destroy the ambiance out there. We just enjoy listening to music and watching the fire.”
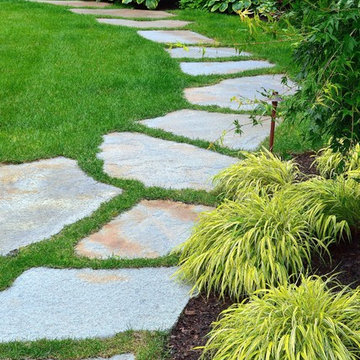
Andover, MA backyard renovation. - Bluestone patio with radius cut curved stone accents. New England fieldstone seat wall, fire pit and Goshen stone pavers leading to pool house. Granite paver borders and jumbo granite cobbled apron on driveway with lavender and misc. plantings - Sallie Hill Design | Landscape Architecture | 339-970-9058 | salliehilldesign.com | photo ©2012 Brian Hill
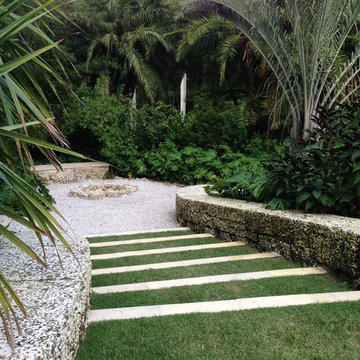
Deena Bell Llewellyn- Looking down across the lawn steps toward the stone firepit in the secret garden.
На фото: участок и сад в классическом стиле с местом для костра с
На фото: участок и сад в классическом стиле с местом для костра с
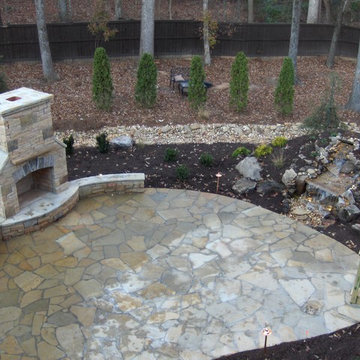
ARNOLD Masonry and Landscape
На фото: большой участок и сад на заднем дворе в классическом стиле с местом для костра, полуденной тенью и покрытием из каменной брусчатки
На фото: большой участок и сад на заднем дворе в классическом стиле с местом для костра, полуденной тенью и покрытием из каменной брусчатки
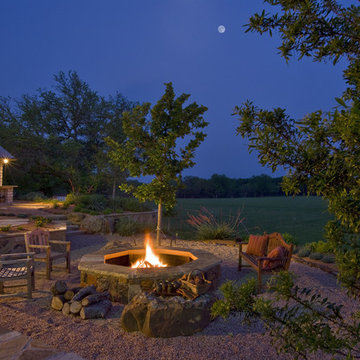
Fire Pit
Mark McKnight Photography
Свежая идея для дизайна: участок и сад на заднем дворе в классическом стиле с местом для костра - отличное фото интерьера
Свежая идея для дизайна: участок и сад на заднем дворе в классическом стиле с местом для костра - отличное фото интерьера
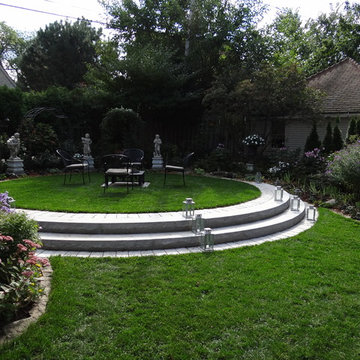
This small Wauwatosa backyard showcases custom radius stone steps, two ponds and formal statuary. The lush colorful plantings frame the space to create a secluded retreat in the heart of a busy city street.
Design by: Jeff Bogart
Installation by: Breckenridge Landscape Design, Construction & Maintenance, LLC
Photos by: Eric K Weishaar
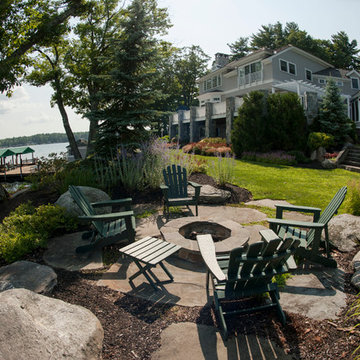
Karen Bobotas
Идея дизайна: огромный солнечный, летний участок и сад на заднем дворе в классическом стиле с местом для костра и хорошей освещенностью
Идея дизайна: огромный солнечный, летний участок и сад на заднем дворе в классическом стиле с местом для костра и хорошей освещенностью
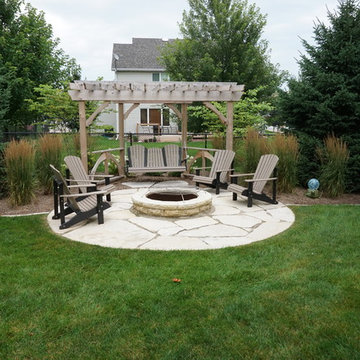
Ted Lare Design Build
Идея дизайна: солнечный, летний регулярный сад среднего размера на заднем дворе в классическом стиле с местом для костра, хорошей освещенностью и покрытием из каменной брусчатки
Идея дизайна: солнечный, летний регулярный сад среднего размера на заднем дворе в классическом стиле с местом для костра, хорошей освещенностью и покрытием из каменной брусчатки
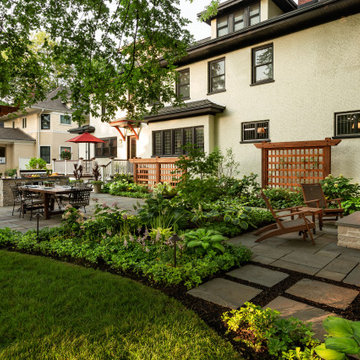
Свежая идея для дизайна: большой тенистый, летний участок и сад на заднем дворе в классическом стиле с местом для костра и покрытием из каменной брусчатки - отличное фото интерьера
Участки и сады в классическом стиле с местом для костра – фото ландшафтного дизайна
1