Участки и сады с садовой дорожкой или калиткой – фото ландшафтного дизайна
Сортировать:
Бюджет
Сортировать:Популярное за сегодня
141 - 160 из 44 379 фото
1 из 4

I built this on my property for my aging father who has some health issues. Handicap accessibility was a factor in design. His dream has always been to try retire to a cabin in the woods. This is what he got.
It is a 1 bedroom, 1 bath with a great room. It is 600 sqft of AC space. The footprint is 40' x 26' overall.
The site was the former home of our pig pen. I only had to take 1 tree to make this work and I planted 3 in its place. The axis is set from root ball to root ball. The rear center is aligned with mean sunset and is visible across a wetland.
The goal was to make the home feel like it was floating in the palms. The geometry had to simple and I didn't want it feeling heavy on the land so I cantilevered the structure beyond exposed foundation walls. My barn is nearby and it features old 1950's "S" corrugated metal panel walls. I used the same panel profile for my siding. I ran it vertical to math the barn, but also to balance the length of the structure and stretch the high point into the canopy, visually. The wood is all Southern Yellow Pine. This material came from clearing at the Babcock Ranch Development site. I ran it through the structure, end to end and horizontally, to create a seamless feel and to stretch the space. It worked. It feels MUCH bigger than it is.
I milled the material to specific sizes in specific areas to create precise alignments. Floor starters align with base. Wall tops adjoin ceiling starters to create the illusion of a seamless board. All light fixtures, HVAC supports, cabinets, switches, outlets, are set specifically to wood joints. The front and rear porch wood has three different milling profiles so the hypotenuse on the ceilings, align with the walls, and yield an aligned deck board below. Yes, I over did it. It is spectacular in its detailing. That's the benefit of small spaces.
Concrete counters and IKEA cabinets round out the conversation.
For those who could not live in a tiny house, I offer the Tiny-ish House.
Photos by Ryan Gamma
Staging by iStage Homes
Design assistance by Jimmy Thornton
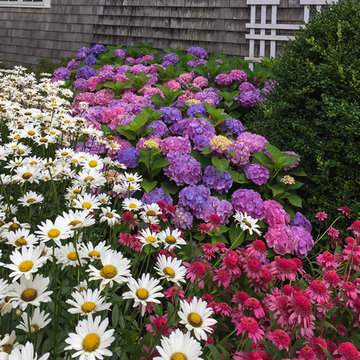
Cottage Shrub and Perennial Garden
Свежая идея для дизайна: маленький солнечный, летний засухоустойчивый сад на переднем дворе в морском стиле с садовой дорожкой или калиткой и хорошей освещенностью для на участке и в саду - отличное фото интерьера
Свежая идея для дизайна: маленький солнечный, летний засухоустойчивый сад на переднем дворе в морском стиле с садовой дорожкой или калиткой и хорошей освещенностью для на участке и в саду - отличное фото интерьера
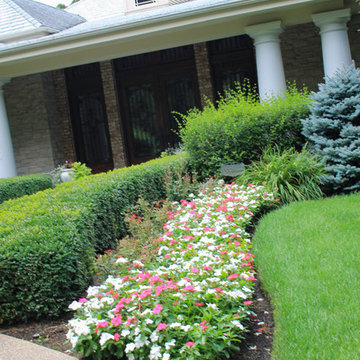
This lovely estate is overflowing with colorful annual flower plantings to welcome you at the entrance of the home and throughout the garden spaces, formal steps and paths created from gorgeous natural bluestone, a regal swimming pool and spa with a bluestone deck, a striking fountain statue and beautiful full range bluestone accents throughout the spaces. Hedges line the walks and garden planters overflow with lime green vines that brighten up even the cloudiest of days. This estate is elegant and stunning.
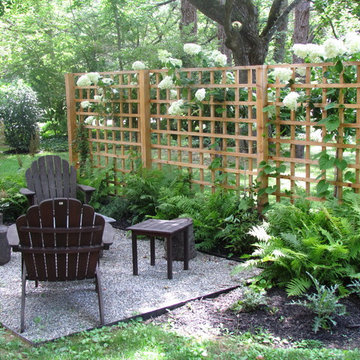
Идея дизайна: маленький солнечный, весенний участок и сад на заднем дворе в современном стиле с садовой дорожкой или калиткой, хорошей освещенностью и покрытием из гравия для на участке и в саду
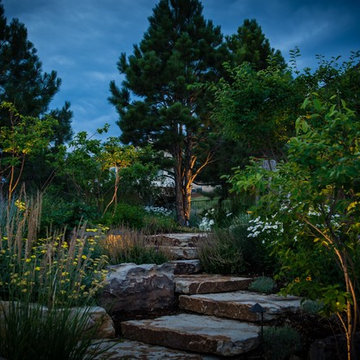
Источник вдохновения для домашнего уюта: огромный солнечный засухоустойчивый сад на заднем дворе в стиле рустика с садовой дорожкой или калиткой, хорошей освещенностью, покрытием из каменной брусчатки и с металлическим забором
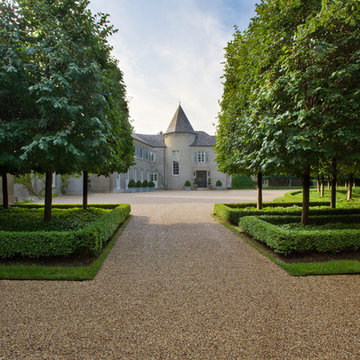
Credit: Linda Oyama Bryan
На фото: большой регулярный сад на заднем дворе в стиле модернизм с садовой дорожкой или калиткой, полуденной тенью и мощением тротуарной плиткой
На фото: большой регулярный сад на заднем дворе в стиле модернизм с садовой дорожкой или калиткой, полуденной тенью и мощением тротуарной плиткой
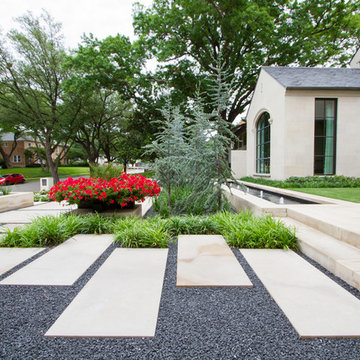
www.seeinseeout.com
Пример оригинального дизайна: солнечный, весенний регулярный сад среднего размера на переднем дворе в современном стиле с садовой дорожкой или калиткой, хорошей освещенностью и покрытием из каменной брусчатки
Пример оригинального дизайна: солнечный, весенний регулярный сад среднего размера на переднем дворе в современном стиле с садовой дорожкой или калиткой, хорошей освещенностью и покрытием из каменной брусчатки
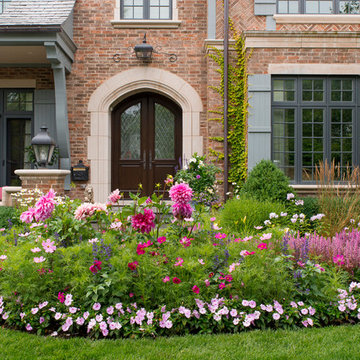
На фото: большой регулярный сад на переднем дворе в классическом стиле с садовой дорожкой или калиткой, полуденной тенью и покрытием из каменной брусчатки
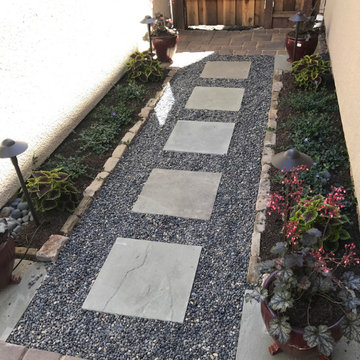
Стильный дизайн: маленький регулярный сад на внутреннем дворе в стиле неоклассика (современная классика) с садовой дорожкой или калиткой и покрытием из гравия для на участке и в саду - последний тренд
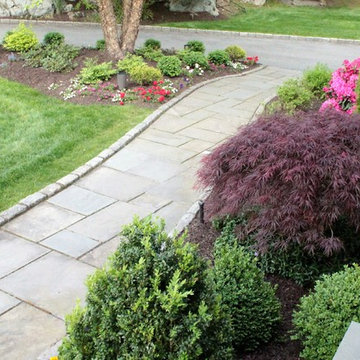
We incorporated a traditional style with a hardy plant selection for this design. All plant species are native to the North East area and relatively medium to low maintenance.
A various selection of color was used including a specialty magenta roseum elegans rhododendron collection, which provides a tasteful amount of color complementing our darker house color/
Boxwood shrubs a timeless classic evergreen add structure to our design while providing an interesting texture. Because of their evergreen nature, they also give our client great color over the winter months.
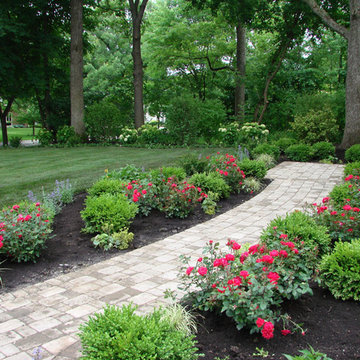
Свежая идея для дизайна: регулярный сад среднего размера на переднем дворе в классическом стиле с садовой дорожкой или калиткой, полуденной тенью и покрытием из каменной брусчатки - отличное фото интерьера
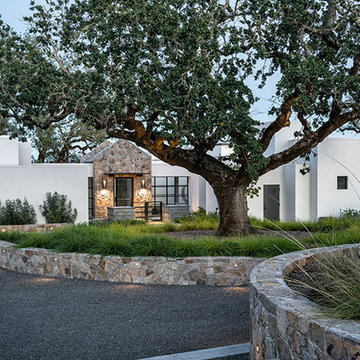
Majestic heritage Lobata Oak at entry pavilion. Jason Liske, photographer
Идея дизайна: участок и сад в современном стиле с садовой дорожкой или калиткой и покрытием из гравия
Идея дизайна: участок и сад в современном стиле с садовой дорожкой или калиткой и покрытием из гравия
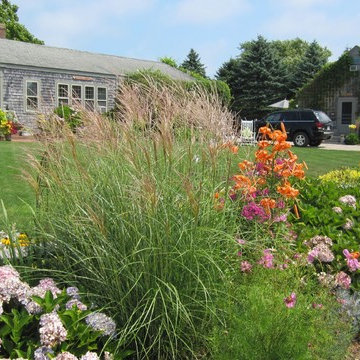
На фото: весенний регулярный сад среднего размера на переднем дворе в классическом стиле с садовой дорожкой или калиткой, полуденной тенью и мульчированием
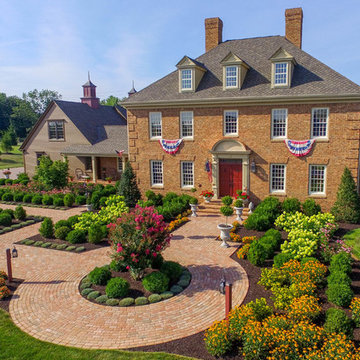
Clay brick pavers were chosen and installed in a running bond pattern for the walkways. The front walk leads guests to the front door through a stunning perennial garden. The large circular design in the front walk creates a great focal point. A clay brick walk leads guests through a post and beam arbor into the backyard entertaining space. This space includes a post and beam pergola with three posts, circular seating bench and wood burning fire pit that creates an intimate space. Clay brick accents were incorporated in the grill island and large wood burning fireplace and columns. Fire features were integrated into the columns on each side of the fireplace and seat walls.
Contractor/Installer: GoldGlo Landscapes LLC
Product Manufacturer: Glen Grey Brick
Project Designer: GoldGlo Landscapes LLC
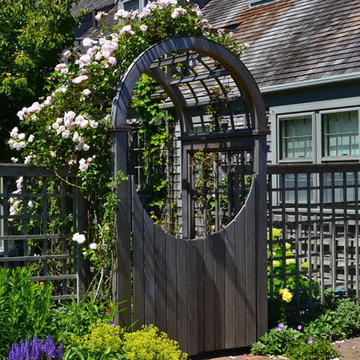
Стильный дизайн: весенний регулярный сад среднего размера на заднем дворе в стиле кантри с садовой дорожкой или калиткой, полуденной тенью и настилом - последний тренд
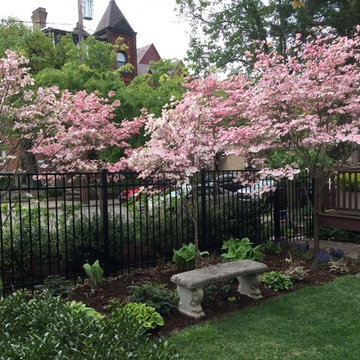
Стильный дизайн: летний регулярный сад среднего размера на переднем дворе в стиле неоклассика (современная классика) с садовой дорожкой или калиткой, полуденной тенью и покрытием из гравия - последний тренд
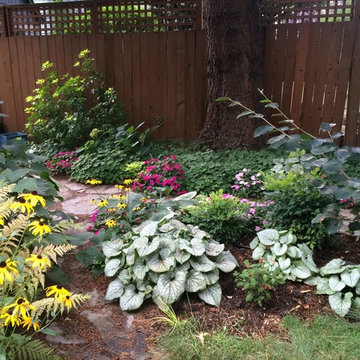
Источник вдохновения для домашнего уюта: маленький тенистый участок и сад на заднем дворе с садовой дорожкой или калиткой и покрытием из каменной брусчатки для на участке и в саду
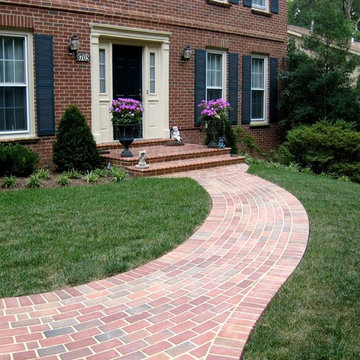
На фото: участок и сад среднего размера на переднем дворе в классическом стиле с садовой дорожкой или калиткой, полуденной тенью и мощением клинкерной брусчаткой
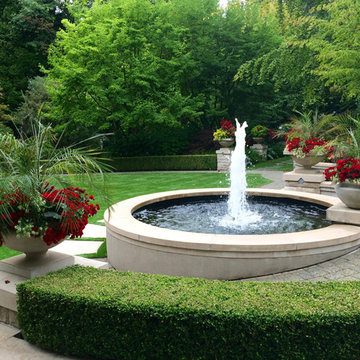
Tammyanne Matthew
На фото: большой солнечный, летний регулярный сад на заднем дворе в классическом стиле с садовой дорожкой или калиткой, хорошей освещенностью и мощением тротуарной плиткой с
На фото: большой солнечный, летний регулярный сад на заднем дворе в классическом стиле с садовой дорожкой или калиткой, хорошей освещенностью и мощением тротуарной плиткой с
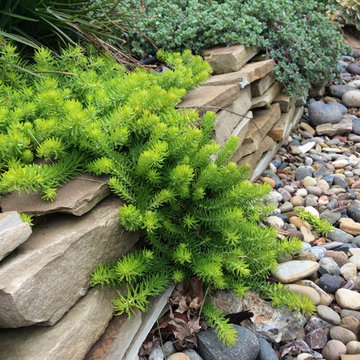
Dry creek bed with ledger stone, pebbles, trailing sedums and ornamental grasses.
На фото: весенний засухоустойчивый сад среднего размера на заднем дворе в средиземноморском стиле с садовой дорожкой или калиткой, полуденной тенью и покрытием из гравия с
На фото: весенний засухоустойчивый сад среднего размера на заднем дворе в средиземноморском стиле с садовой дорожкой или калиткой, полуденной тенью и покрытием из гравия с
Участки и сады с садовой дорожкой или калиткой – фото ландшафтного дизайна
8