Участки и сады на переднем дворе с садовой дорожкой или калиткой – фото ландшафтного дизайна
Сортировать:
Бюджет
Сортировать:Популярное за сегодня
1 - 20 из 19 027 фото
1 из 3
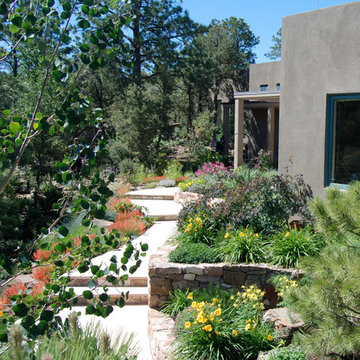
Entrance walk edged with pineleaf penstemon and daylily.
Spears Horn Architects
Источник вдохновения для домашнего уюта: солнечный, летний засухоустойчивый сад среднего размера на переднем дворе в современном стиле с садовой дорожкой или калиткой, хорошей освещенностью и покрытием из каменной брусчатки
Источник вдохновения для домашнего уюта: солнечный, летний засухоустойчивый сад среднего размера на переднем дворе в современном стиле с садовой дорожкой или калиткой, хорошей освещенностью и покрытием из каменной брусчатки

AquaTerra Outdoors was hired to design and install the entire landscape, hardscape and pool for this modern home. Features include Ipe wood deck, river rock details, LED lighting in the pool, limestone decks, water feature wall with custom Bobe water scuppers and more!
Photography: Daniel Driensky

Concrete stepping stones act as both entry path and an extra parking space. Photography by Lars Frazer
На фото: участок и сад среднего размера на переднем дворе в стиле ретро с подъездной дорогой, садовой дорожкой или калиткой, полуденной тенью и мощением тротуарной плиткой с
На фото: участок и сад среднего размера на переднем дворе в стиле ретро с подъездной дорогой, садовой дорожкой или калиткой, полуденной тенью и мощением тротуарной плиткой с
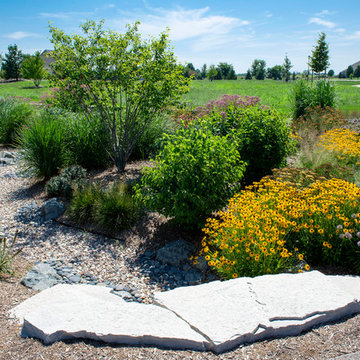
A dry creek bed snakes through the planted area and is functional - taking rainwater from the front yard and funneling it under the driveway.
Renn Kuhnen Photography
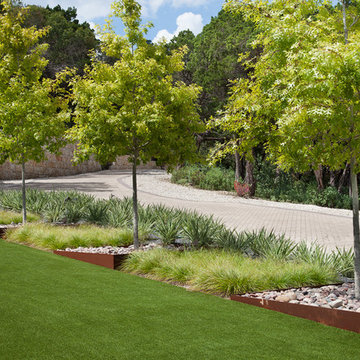
An enlargement of circle drive island with a synthetic turf play lawn anchored by terraced steel tree planters.
Photo by Rachel Paul Photography
На фото: большой солнечный, весенний участок и сад на переднем дворе в стиле модернизм с хорошей освещенностью, подъездной дорогой, садовой дорожкой или калиткой и мощением клинкерной брусчаткой с
На фото: большой солнечный, весенний участок и сад на переднем дворе в стиле модернизм с хорошей освещенностью, подъездной дорогой, садовой дорожкой или калиткой и мощением клинкерной брусчаткой с
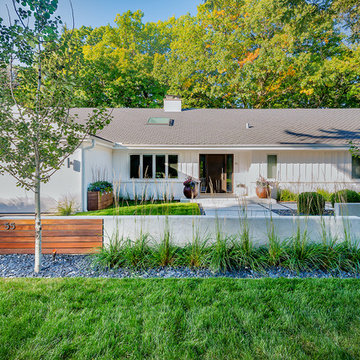
This front yard had to also act as a clients back yard. The existing back yard is a ravine, so there is little room to functionally use it. This created a design element to create a sense of space/privacy while also allowing the Mid Century Modern Architecture to shine through. (and keep the feel of a front yard)
We used concrete walls to break up the rooms, and guide people into the front entrance. We added IPE details on the wall and planters to soften the concrete, and Ore Inc aluminum containers with a rust finish to frame the entrance. The Aspen trees break the horizontal plane and are lit up at night, further defining the front yard. All the trees are on color lights and have the ability to change at the click of a button for both holidays, and seasonal accents. The slate chip beds keep the bed lines clean and clearly define the planting ares versus the lawn areas. The walkway is one monolithic pour that mimics the look of large scale pavers, with the added function of smooth,set-in-place, concrete.
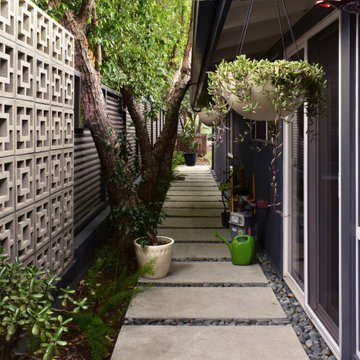
A period correct breeze block wall was built as a backdrop to the kitchen view and an industrial charcoal corrugated metal fence completes the leitmotif and creates privacy around the property.
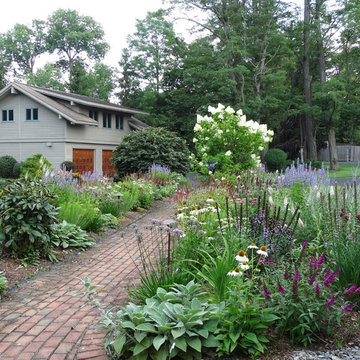
Soft colourful plantings along the pathway, seasonal interest begins in early spring and the planting is still colourful in late summer.
Свежая идея для дизайна: маленький летний участок и сад на переднем дворе в стиле кантри с подъездной дорогой, садовой дорожкой или калиткой, полуденной тенью и мощением клинкерной брусчаткой для на участке и в саду - отличное фото интерьера
Свежая идея для дизайна: маленький летний участок и сад на переднем дворе в стиле кантри с подъездной дорогой, садовой дорожкой или калиткой, полуденной тенью и мощением клинкерной брусчаткой для на участке и в саду - отличное фото интерьера
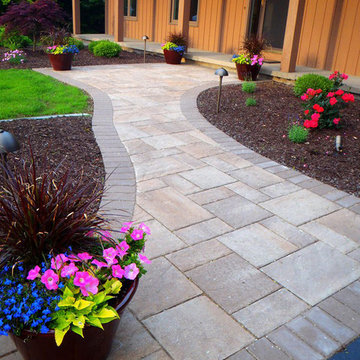
Пример оригинального дизайна: солнечный, летний регулярный сад среднего размера на переднем дворе в стиле неоклассика (современная классика) с садовой дорожкой или калиткой, хорошей освещенностью и покрытием из каменной брусчатки
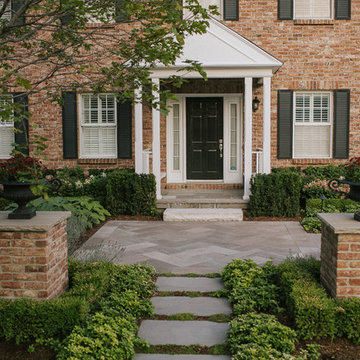
Slate grey Banas flagstone walkway laid in herringbone pattern, decorative brick pillars, Flamboro dark armourstone placements, and gardens.
Стильный дизайн: солнечный регулярный сад среднего размера на переднем дворе в классическом стиле с садовой дорожкой или калиткой, хорошей освещенностью и покрытием из каменной брусчатки - последний тренд
Стильный дизайн: солнечный регулярный сад среднего размера на переднем дворе в классическом стиле с садовой дорожкой или калиткой, хорошей освещенностью и покрытием из каменной брусчатки - последний тренд
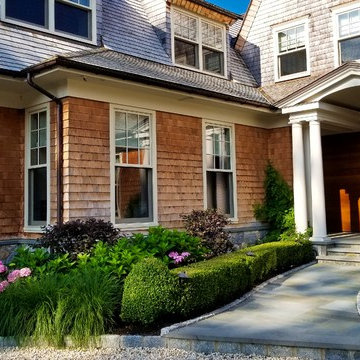
Neave Group Outdoor Solutions
Стильный дизайн: большой солнечный участок и сад на переднем дворе в классическом стиле с подъездной дорогой, садовой дорожкой или калиткой, хорошей освещенностью и покрытием из гравия - последний тренд
Стильный дизайн: большой солнечный участок и сад на переднем дворе в классическом стиле с подъездной дорогой, садовой дорожкой или калиткой, хорошей освещенностью и покрытием из гравия - последний тренд
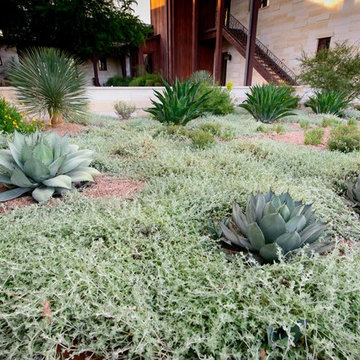
Photographer: Greg Thomas
Пример оригинального дизайна: большой солнечный засухоустойчивый сад на переднем дворе в стиле модернизм с покрытием из каменной брусчатки, садовой дорожкой или калиткой и хорошей освещенностью
Пример оригинального дизайна: большой солнечный засухоустойчивый сад на переднем дворе в стиле модернизм с покрытием из каменной брусчатки, садовой дорожкой или калиткой и хорошей освещенностью
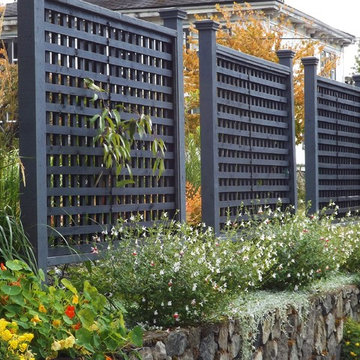
Heavy lattice panels provide an attractive screen for neighbors on both sides. Clematis armandii and honeysuckle vines will eventually cover the lattice.
Photo: Urban Habitats Landscape Studio
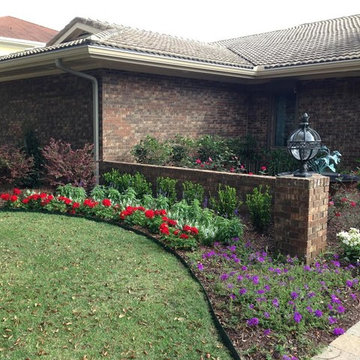
На фото: большой солнечный, летний регулярный сад на переднем дворе в современном стиле с хорошей освещенностью, мощением клинкерной брусчаткой и садовой дорожкой или калиткой
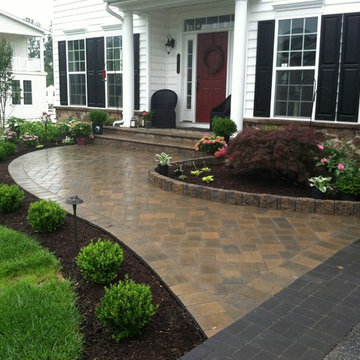
На фото: участок и сад среднего размера на переднем дворе в классическом стиле с подъездной дорогой, садовой дорожкой или калиткой и мощением клинкерной брусчаткой с
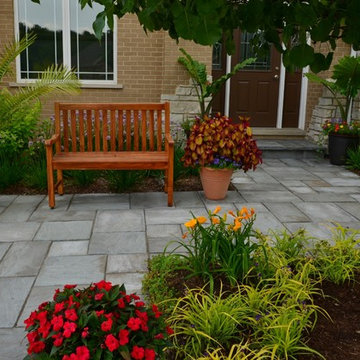
Containers, bench and stone entrance all work in concert in this front entry garden.
Пример оригинального дизайна: маленький летний участок и сад на переднем дворе в классическом стиле с садовой дорожкой или калиткой, полуденной тенью и мощением тротуарной плиткой для на участке и в саду
Пример оригинального дизайна: маленький летний участок и сад на переднем дворе в классическом стиле с садовой дорожкой или калиткой, полуденной тенью и мощением тротуарной плиткой для на участке и в саду
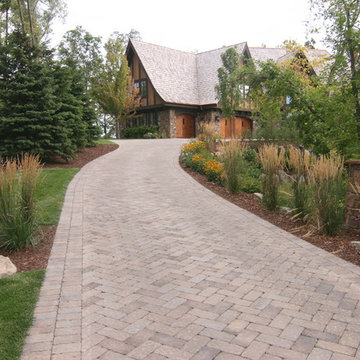
This 2014 Luxury Home was part of Midwest Home's Tour. David Kopfmann of Yardscapes, was able to lend to the architecture of the home and create some very detailed touches with different styles of stone and plant material. This image is of the front entrance, where David used concrete pavers for the driveway and mortared stone pillars. Plant material was installed to create texture and color. Boulder outcroppings were also used to lend some interest and retaining along the walkway.
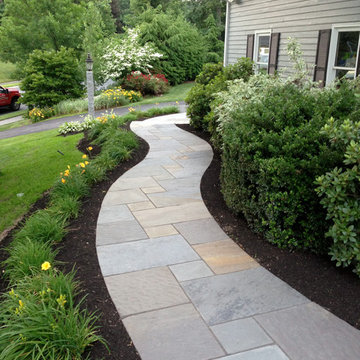
Note how we always have large bluestone pieces at the edge because we lay out the pattern with AutoCAD. There are two more granite steps at the driveway. See the granite lamp post.
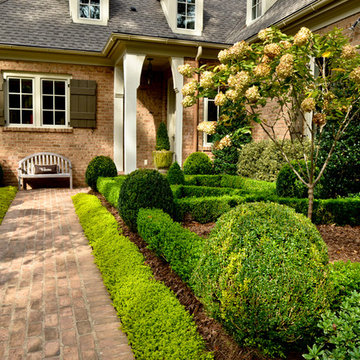
Sunny Rousette Photography
Идея дизайна: большой участок и сад на переднем дворе с мощением клинкерной брусчаткой, садовой дорожкой или калиткой и полуденной тенью
Идея дизайна: большой участок и сад на переднем дворе с мощением клинкерной брусчаткой, садовой дорожкой или калиткой и полуденной тенью
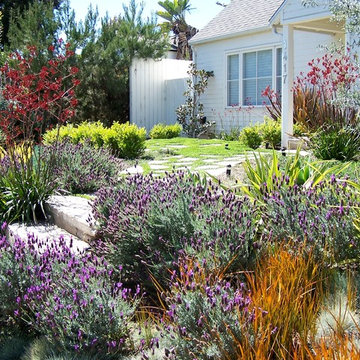
After a tear-down/remodel we were left with a west facing sloped front yard without much privacy from the street, a blank palette as it were. Re purposed concrete was used to create an entrance way and a seating area. Colorful drought tolerant trees and plants were used strategically to screen out unwanted views, and to frame the beauty of the new landscape. This yard is an example of low water, low maintenance without looking like grandmas cactus garden.
Участки и сады на переднем дворе с садовой дорожкой или калиткой – фото ландшафтного дизайна
1