Участки и сады с садовой дорожкой или калиткой и с деревянным забором – фото ландшафтного дизайна
Сортировать:
Бюджет
Сортировать:Популярное за сегодня
1 - 20 из 657 фото
1 из 3
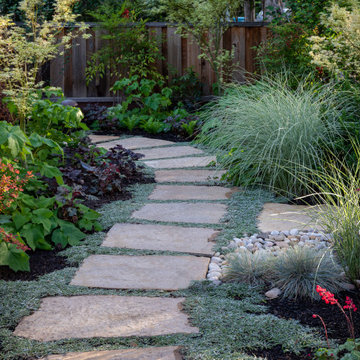
Contrasts of color and texture bring this side yard to life, as a stepping-stone path immersed in silver Dymondia winds through selections of Berberis 'Orange Rocket', Anemone 'September Charm', Miscanthus 'Morning Light', dark purple Heuchera 'Amethyst Mist', and yellow-variegated 'Butterfly' Japanese Maple. A weeping purple 'Garnet' specimen maple may be seen in the foreground. Photo © Jude Parkinson-Morgan.
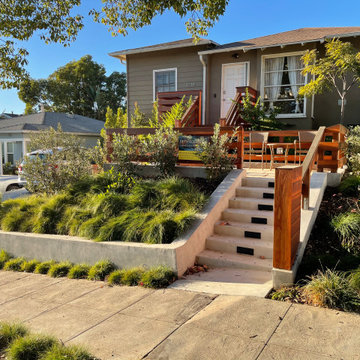
Стильный дизайн: солнечный, весенний участок и сад среднего размера на переднем дворе в классическом стиле с подъездной дорогой, садовой дорожкой или калиткой, хорошей освещенностью, покрытием из каменной брусчатки и с деревянным забором - последний тренд
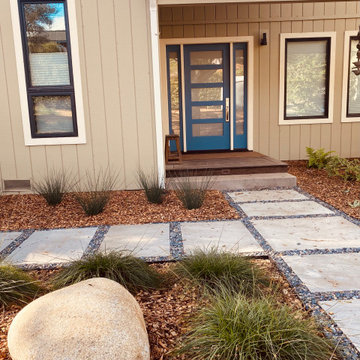
Свежая идея для дизайна: засухоустойчивый сад среднего размера на переднем дворе в стиле модернизм с садовой дорожкой или калиткой, полуденной тенью, покрытием из каменной брусчатки и с деревянным забором - отличное фото интерьера

I built this on my property for my aging father who has some health issues. Handicap accessibility was a factor in design. His dream has always been to try retire to a cabin in the woods. This is what he got.
It is a 1 bedroom, 1 bath with a great room. It is 600 sqft of AC space. The footprint is 40' x 26' overall.
The site was the former home of our pig pen. I only had to take 1 tree to make this work and I planted 3 in its place. The axis is set from root ball to root ball. The rear center is aligned with mean sunset and is visible across a wetland.
The goal was to make the home feel like it was floating in the palms. The geometry had to simple and I didn't want it feeling heavy on the land so I cantilevered the structure beyond exposed foundation walls. My barn is nearby and it features old 1950's "S" corrugated metal panel walls. I used the same panel profile for my siding. I ran it vertical to math the barn, but also to balance the length of the structure and stretch the high point into the canopy, visually. The wood is all Southern Yellow Pine. This material came from clearing at the Babcock Ranch Development site. I ran it through the structure, end to end and horizontally, to create a seamless feel and to stretch the space. It worked. It feels MUCH bigger than it is.
I milled the material to specific sizes in specific areas to create precise alignments. Floor starters align with base. Wall tops adjoin ceiling starters to create the illusion of a seamless board. All light fixtures, HVAC supports, cabinets, switches, outlets, are set specifically to wood joints. The front and rear porch wood has three different milling profiles so the hypotenuse on the ceilings, align with the walls, and yield an aligned deck board below. Yes, I over did it. It is spectacular in its detailing. That's the benefit of small spaces.
Concrete counters and IKEA cabinets round out the conversation.
For those who could not live in a tiny house, I offer the Tiny-ish House.
Photos by Ryan Gamma
Staging by iStage Homes
Design assistance by Jimmy Thornton
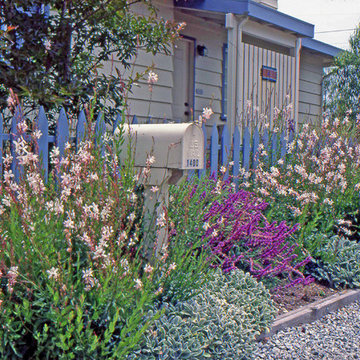
Discover the epitome of coastal charm with our street-side garden that harmoniously blends beauty and sustainability. Nestled near the ocean, this garden stands as a testament to nature's resilience. Against a backdrop of a striking blue painted fence that mirrors the nearby ocean, a vibrant display of drought-tolerant perennials thrives.
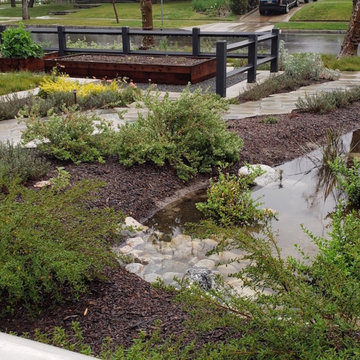
Long before the riparian-loving, drought tolerant California native foliage established itself, this rain garden worked to keep stormwater onsite. It takes quite a bit of technology to do so. The bioswale accepts water from the back and front gardens as well as the roof of the home via drains, an underground vessel, and a sump-pump. It can absorb this level of water in a matter of minutes. Because the soil in this area tends toward clay, another drain helps manage possible overflow. Photo: Steve Matloff, 2018
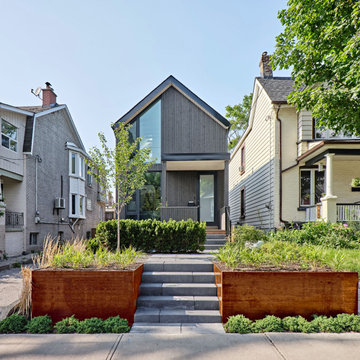
Стильный дизайн: маленький летний регулярный сад на заднем дворе в современном стиле с садовой дорожкой или калиткой, полуденной тенью, мощением тротуарной плиткой и с деревянным забором для на участке и в саду - последний тренд
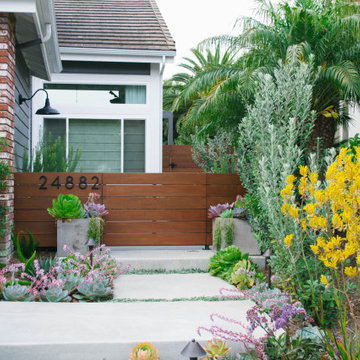
Стильный дизайн: засухоустойчивый сад среднего размера на переднем дворе в современном стиле с мощением тротуарной плиткой, садовой дорожкой или калиткой, полуденной тенью и с деревянным забором - последний тренд
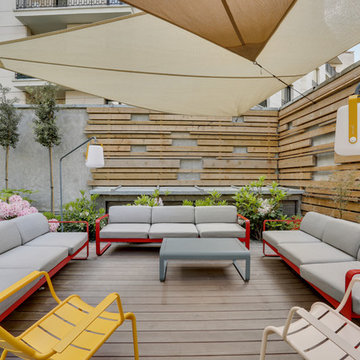
Источник вдохновения для домашнего уюта: большой весенний регулярный сад на заднем дворе в современном стиле с полуденной тенью, садовой дорожкой или калиткой, настилом и с деревянным забором
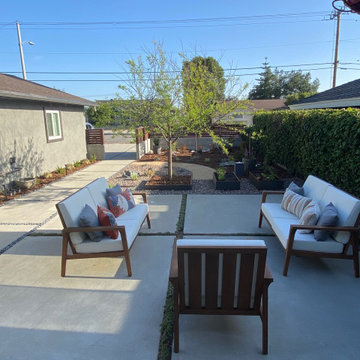
Turf removal front yard with drought tolerant design and adding courtyard
На фото: солнечный, весенний засухоустойчивый сад среднего размера на внутреннем дворе в стиле ретро с садовой дорожкой или калиткой, хорошей освещенностью, покрытием из гравия и с деревянным забором с
На фото: солнечный, весенний засухоустойчивый сад среднего размера на внутреннем дворе в стиле ретро с садовой дорожкой или калиткой, хорошей освещенностью, покрытием из гравия и с деревянным забором с
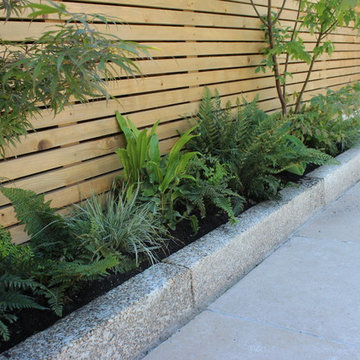
Acer Japonica Maple Trees, Grasses and ferns in small Garden Design by Amazon Landscaping and Garden Design mALCI
014060004
Amazonlandscaping.ie
Стильный дизайн: маленький солнечный, летний регулярный сад на заднем дворе в современном стиле с садовой дорожкой или калиткой, хорошей освещенностью, покрытием из каменной брусчатки и с деревянным забором для на участке и в саду - последний тренд
Стильный дизайн: маленький солнечный, летний регулярный сад на заднем дворе в современном стиле с садовой дорожкой или калиткой, хорошей освещенностью, покрытием из каменной брусчатки и с деревянным забором для на участке и в саду - последний тренд
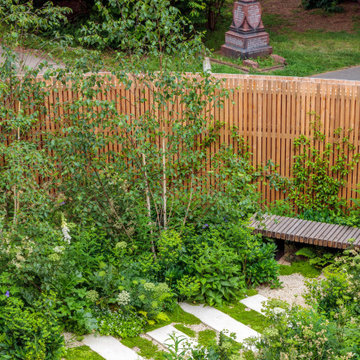
The back garden for an innovative property in Fulham Cemetery - the house featured on Channel 4's Grand Designs in January 2021. The design had to enhance the relationship with the bold, contemporary architecture and open up a dialogue with the wild green space beyond its boundaries. Seen here in summer, this lush space is an immersive journey through a woodland edge planting scheme.
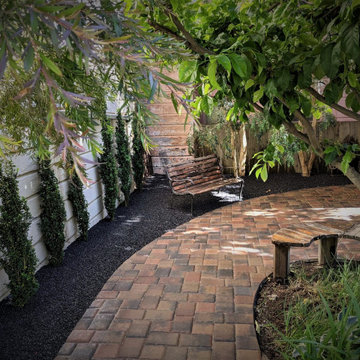
This creative couple wanted their backyard divided into several spaces for multiple uses. Nearest the house is a concrete patio for lounging and entertaining. The middle area has raised beds for vegetable gardening and rounded pea gravel where their toddler can play safely. A lovely dry creek bed with river rocks and plants divides that area from the rear section. There you will find a metal sculptor's shed and a paver patio that surrounds the lemon tree, providing access to plant beds and a viewing area for whimsical, homemade sculptures.
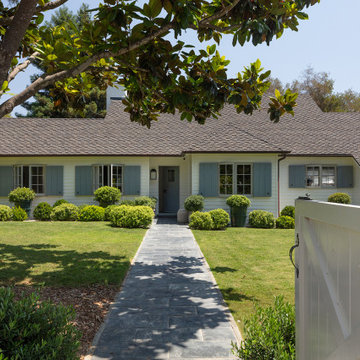
A custom gate opens up to a natural slate front walk that leads to the front door. Plantings of boxwood, pittosporum tobira, pittosporum 'golf ball" and pittosporum 'wheeler's dwarf' flank the front entry. Custom made baskets create height and enhance the beauty of the space.
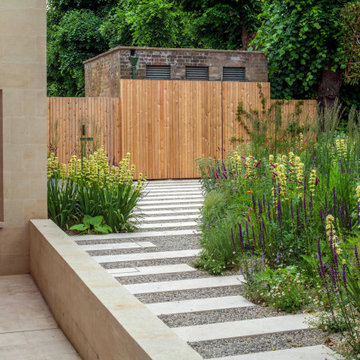
The front garden for an innovative property in Fulham Cemetery - the house featured on Channel 4's Grand Designs in January 2021. The design had to enhance the relationship with the bold, contemporary architecture and open up a dialogue with the wild green space beyond its boundaries. Seen here in the height of spring, this space is an immersive walk through a naturalistic and pollinator rich planting scheme.
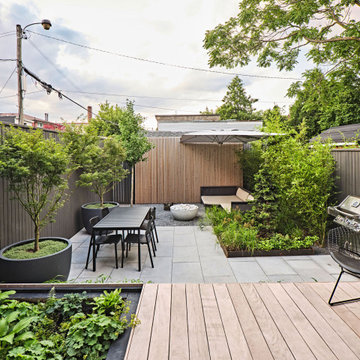
Идея дизайна: маленький летний регулярный сад на заднем дворе в современном стиле с садовой дорожкой или калиткой, полуденной тенью, мощением тротуарной плиткой и с деревянным забором для на участке и в саду
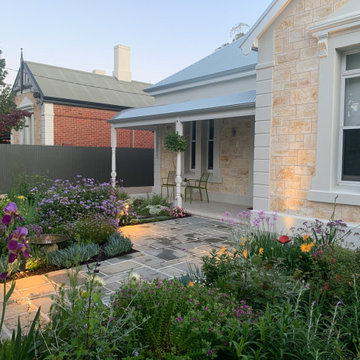
MALVERN | WATTLE HOUSE
Front garden Design | Stone Masonry Restoration | Colour selection
The client brief was to design a new fence and entrance including garden, restoration of the façade including verandah of this old beauty. This gorgeous 115 year old, villa required extensive renovation to the façade, timberwork and verandah.
Withing this design our client wanted a new, very generous entrance where she could greet her broad circle of friends and family.
Our client requested a modern take on the ‘old’ and she wanted every plant she has ever loved, in her new garden, as this was to be her last move. Jill is an avid gardener at age 82, she maintains her own garden and each plant has special memories and she wanted a garden that represented her many gardens in the past, plants from friends and plants that prompted wonderful stories. In fact, a true ‘memory garden’.
The garden is peppered with deciduous trees, perennial plants that give texture and interest, annuals and plants that flower throughout the seasons.
We were given free rein to select colours and finishes for the colour palette and hardscaping. However, one constraint was that Jill wanted to retain the terrazzo on the front verandah. Whilst on a site visit we found the original slate from the verandah in the back garden holding up the raised vegetable garden. We re-purposed this and used them as steppers in the front garden.
To enhance the design and to encourage bees and birds into the garden we included a spun copper dish from Mallee Design.
A garden that we have had the very great pleasure to design and bring to life.
Residential | Building Design
Completed | 2020
Building Designer Nick Apps, Catnik Design Studio
Landscape Designer Cathy Apps, Catnik Design Studio
Construction | Catnik Design Studio
Lighting | LED Outdoors_Architectural
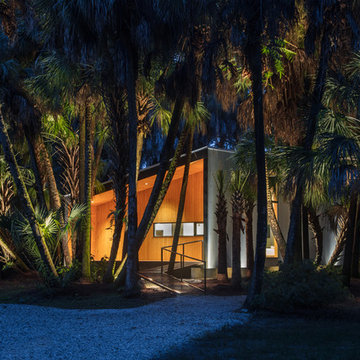
I built this on my property for my aging father who has some health issues. Handicap accessibility was a factor in design. His dream has always been to try retire to a cabin in the woods. This is what he got.
It is a 1 bedroom, 1 bath with a great room. It is 600 sqft of AC space. The footprint is 40' x 26' overall.
The site was the former home of our pig pen. I only had to take 1 tree to make this work and I planted 3 in its place. The axis is set from root ball to root ball. The rear center is aligned with mean sunset and is visible across a wetland.
The goal was to make the home feel like it was floating in the palms. The geometry had to simple and I didn't want it feeling heavy on the land so I cantilevered the structure beyond exposed foundation walls. My barn is nearby and it features old 1950's "S" corrugated metal panel walls. I used the same panel profile for my siding. I ran it vertical to math the barn, but also to balance the length of the structure and stretch the high point into the canopy, visually. The wood is all Southern Yellow Pine. This material came from clearing at the Babcock Ranch Development site. I ran it through the structure, end to end and horizontally, to create a seamless feel and to stretch the space. It worked. It feels MUCH bigger than it is.
I milled the material to specific sizes in specific areas to create precise alignments. Floor starters align with base. Wall tops adjoin ceiling starters to create the illusion of a seamless board. All light fixtures, HVAC supports, cabinets, switches, outlets, are set specifically to wood joints. The front and rear porch wood has three different milling profiles so the hypotenuse on the ceilings, align with the walls, and yield an aligned deck board below. Yes, I over did it. It is spectacular in its detailing. That's the benefit of small spaces.
Concrete counters and IKEA cabinets round out the conversation.
For those who could not live in a tiny house, I offer the Tiny-ish House.
Photos by Ryan Gamma
Staging by iStage Homes
Design assistance by Jimmy Thornton
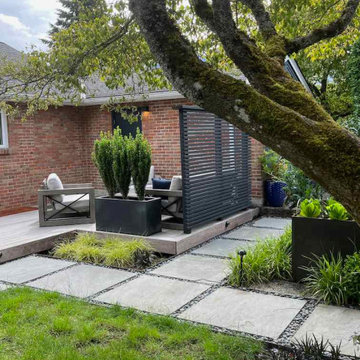
На фото: маленький солнечный участок и сад на переднем дворе в стиле неоклассика (современная классика) с садовой дорожкой или калиткой, хорошей освещенностью, покрытием из каменной брусчатки и с деревянным забором для на участке и в саду
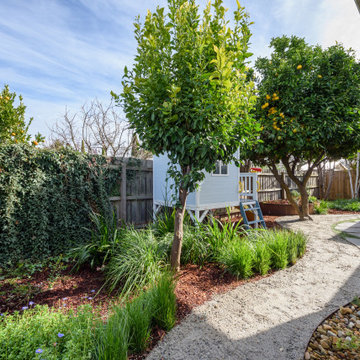
Curvy path for kids to run around plus play equipment (trampoline has been removed) and seating area. Australian native planting
Стильный дизайн: маленький солнечный, весенний засухоустойчивый сад на заднем дворе в современном стиле с садовой дорожкой или калиткой, хорошей освещенностью, с деревянным забором и покрытием из гравия для на участке и в саду - последний тренд
Стильный дизайн: маленький солнечный, весенний засухоустойчивый сад на заднем дворе в современном стиле с садовой дорожкой или калиткой, хорошей освещенностью, с деревянным забором и покрытием из гравия для на участке и в саду - последний тренд
Участки и сады с садовой дорожкой или калиткой и с деревянным забором – фото ландшафтного дизайна
1